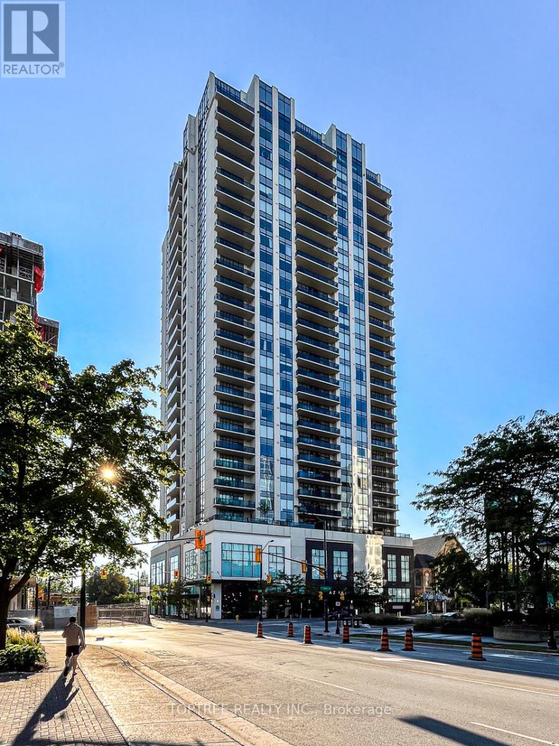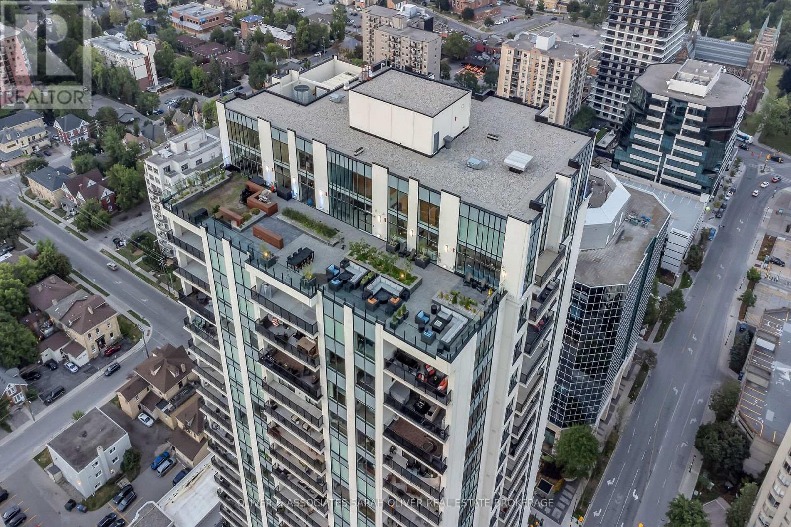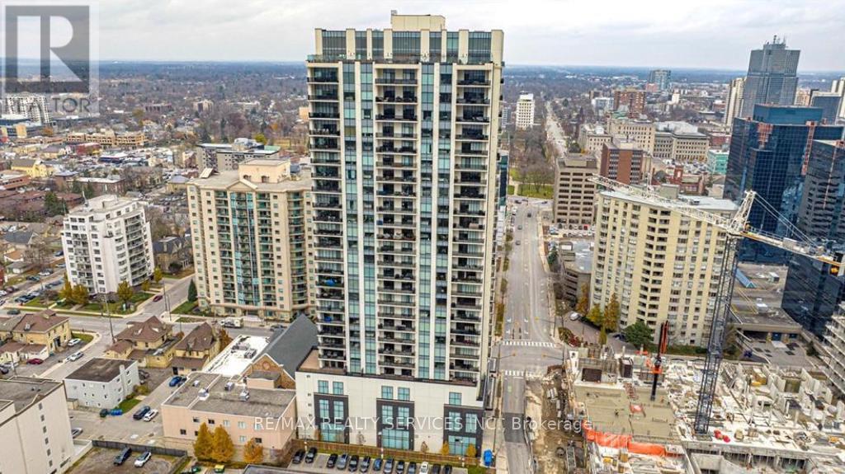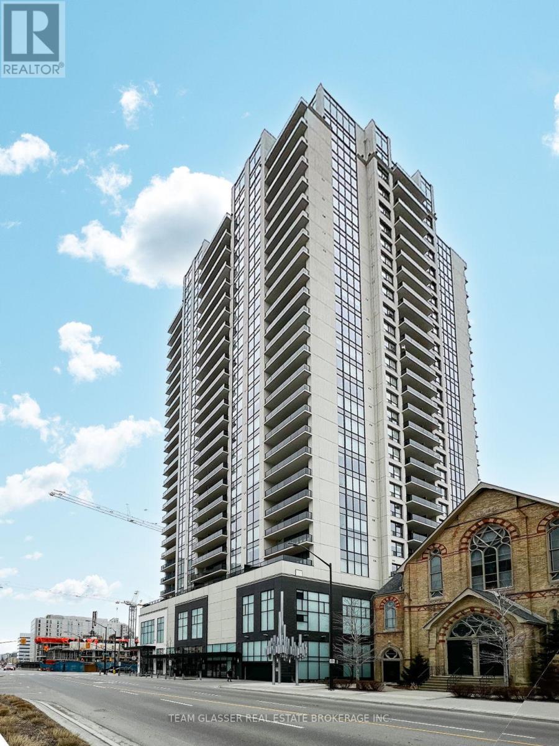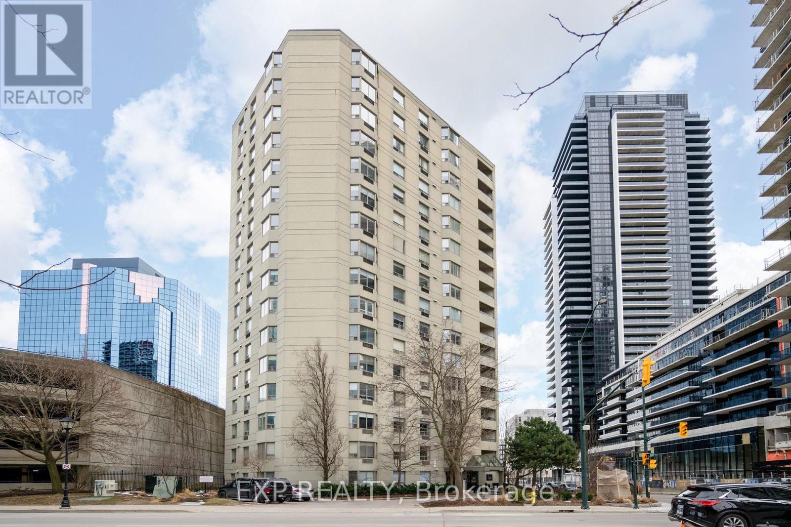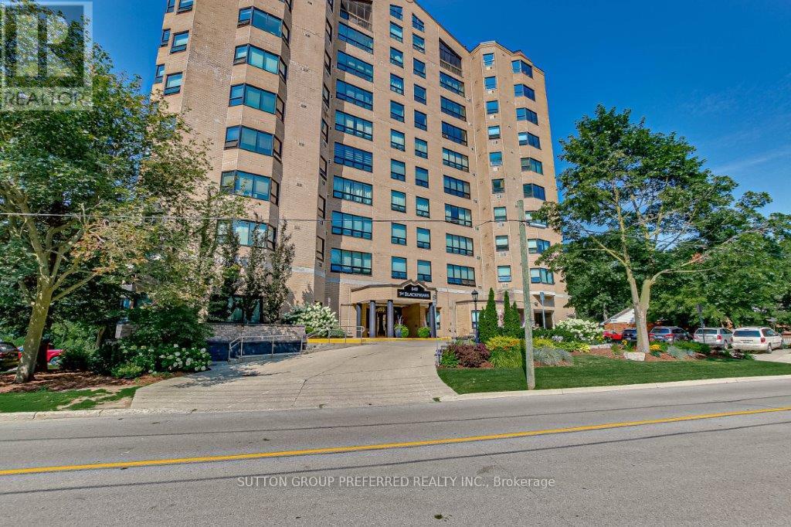

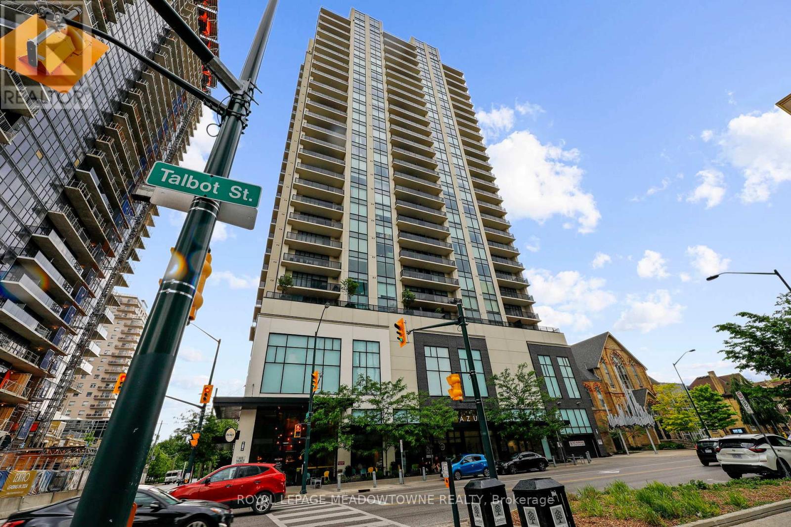
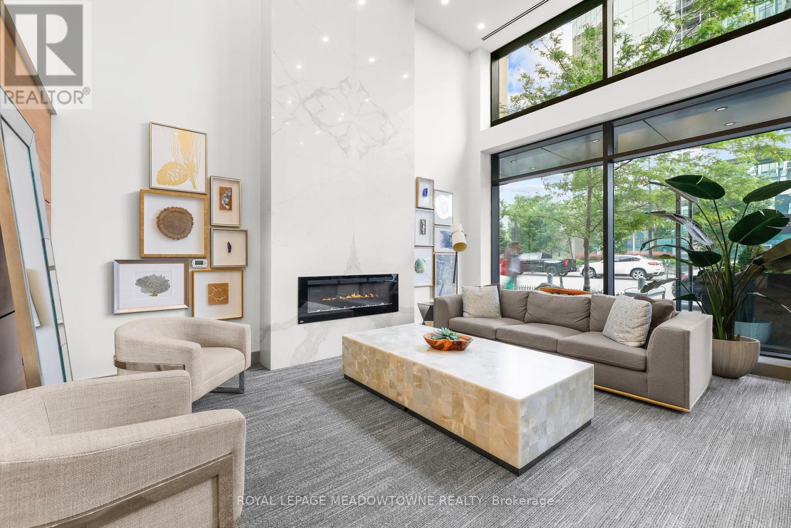
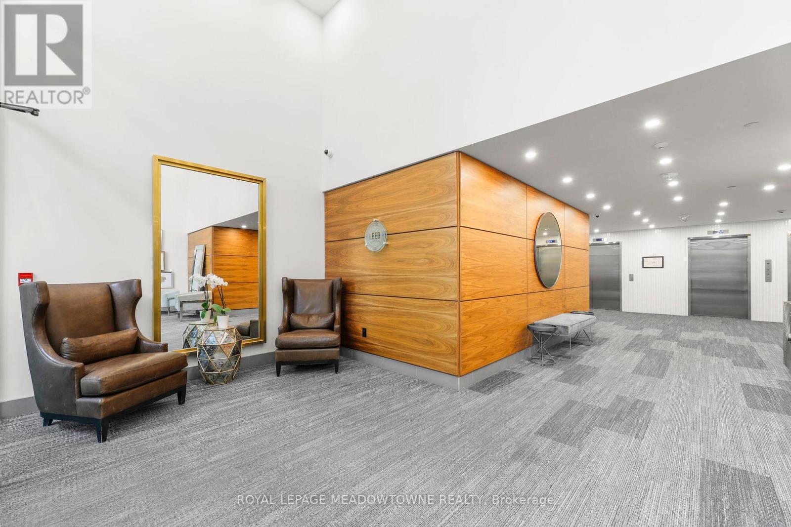













































1001 - 505 Talbot Street.
London East (east F), ON
$739,900
2 Bedrooms
2 Bathrooms
1600 SQ/FT
Stories
Welcome to Suite 1001 at Azure - elevated living in the heart of Downtown London. This elegant corner suite offers approximately 1,625 sq ft of thoughtfully designed space, featuring 2 bedrooms, 2 full bathrooms, and a versatile den - ideal for a home office, guest room, or reading nook. Wide-plank engineered hardwood, designer doors, deep casings, and generous baseboards create a refined, timeless look. Upgrades include custom closet organizers, added cabinetry in the laundry room and ensuite, and a pull-out pantry system in the kitchen. The open-concept living, dining, and kitchen areas are anchored by a fireplace and framed by floor-to-ceiling windows that fill the suite with natural light. Both bathrooms feature in-floor heating for added comfort. Step onto the oversized balcony - complete with tempered glass railings and a motorized screen - to enjoy sweeping city and Thames River views. London's extensive trail system along the Thames is just steps away, perfect for walking or cycling. The primary bedroom features a walk-in closet and spa-inspired ensuite with double vanity and built-in cabinetry. The second bedroom is equally well-finished. Additional conveniences include in-suite laundry, a storage locker steps from the unit, and a parking space just outside the LL4 door, equipped with a rough-in for EV charging. Azure residents enjoy thoughtful amenities including a 1,452 sq ft fitness centre, rooftop terrace with fire pits and BBQs, social lounge, library, golf simulator, billiards, and a guest suite. Energy-efficient windows, central HVAC, low-VOC finishes, and programmable thermostats support comfort and sustainability. Steps from Budweiser Gardens, Covent Garden Market, restaurants, shops, and transit, Suite 1001 is a rare opportunity - book your private tour today. (id:57519)
Listing # : X12221203
City : London East (east F)
Property Type : Single Family
Title : Condominium/Strata
Heating/Cooling : Forced air Natural gas / Central air conditioning
Condo fee : $697.00 Monthly
Condo fee includes : Insurance, Common Area Maintenance, Heat, Parking
Days on Market : 2 days
1001 - 505 Talbot Street. London East (east F), ON
$739,900
photo_library More Photos
Welcome to Suite 1001 at Azure - elevated living in the heart of Downtown London. This elegant corner suite offers approximately 1,625 sq ft of thoughtfully designed space, featuring 2 bedrooms, 2 full bathrooms, and a versatile den - ideal for a home office, guest room, or reading nook. Wide-plank engineered hardwood, designer doors, deep ...
Listed by
For Sale Nearby
1 Bedroom Properties 2 Bedroom Properties 3 Bedroom Properties 4+ Bedroom Properties Homes for sale in St. Thomas Homes for sale in Ilderton Homes for sale in Komoka Homes for sale in Lucan Homes for sale in Mt. Brydges Homes for sale in Belmont For sale under $300,000 For sale under $400,000 For sale under $500,000 For sale under $600,000 For sale under $700,000

