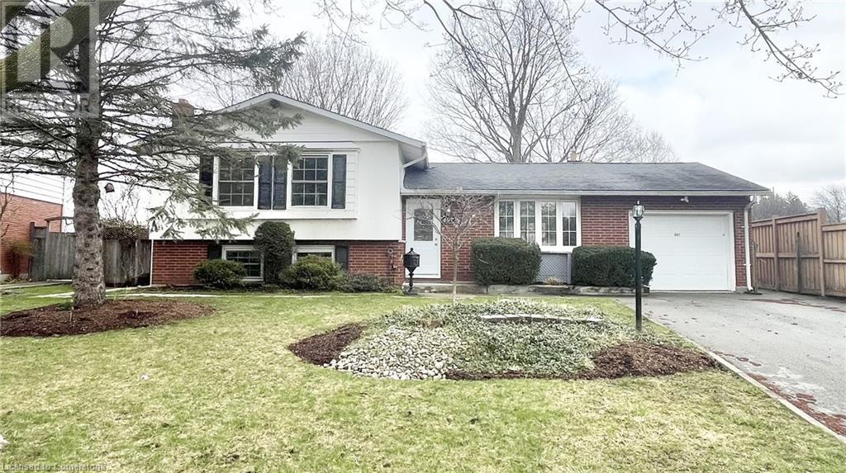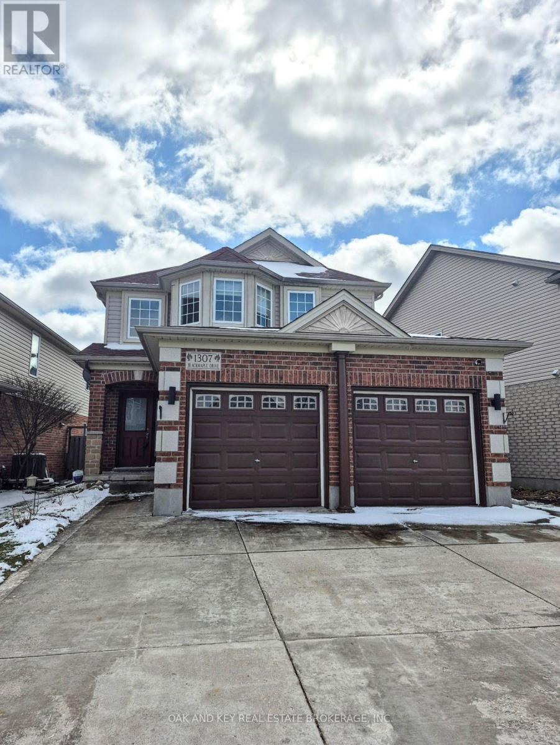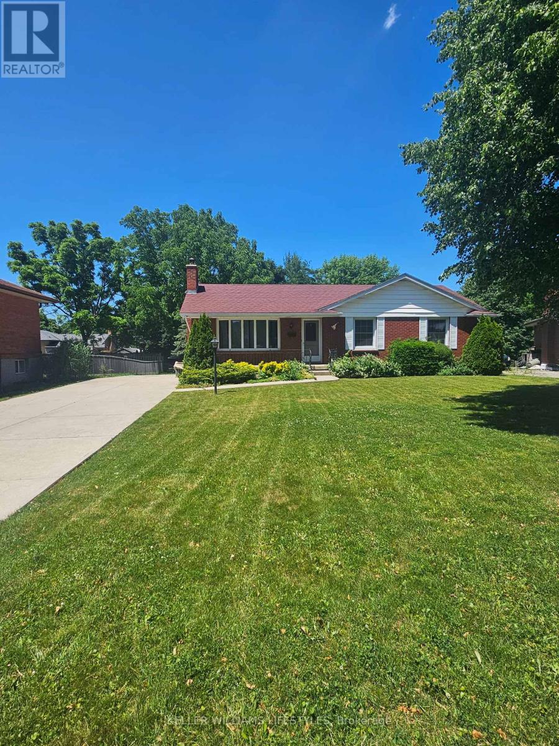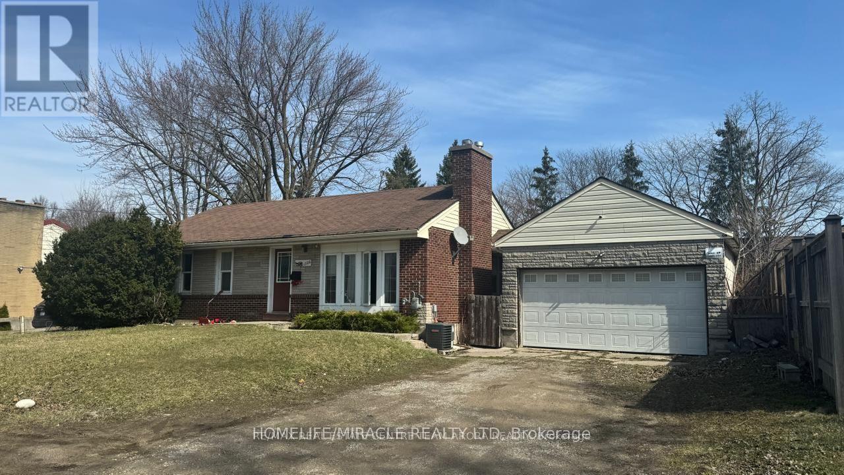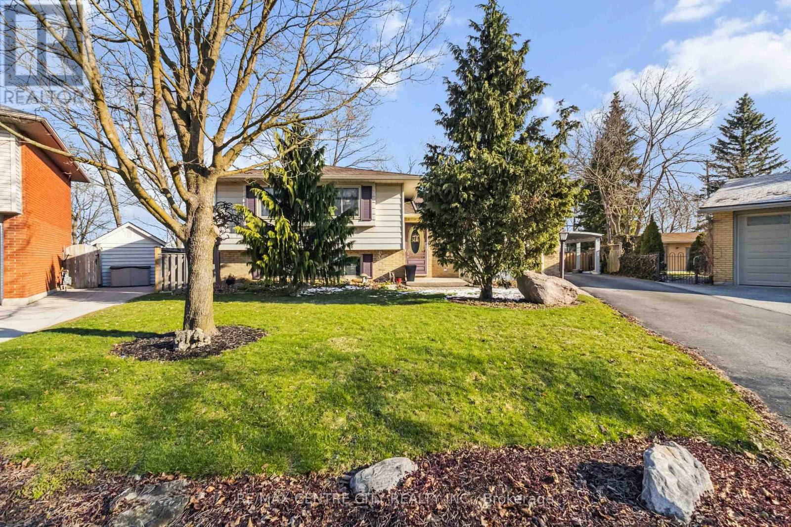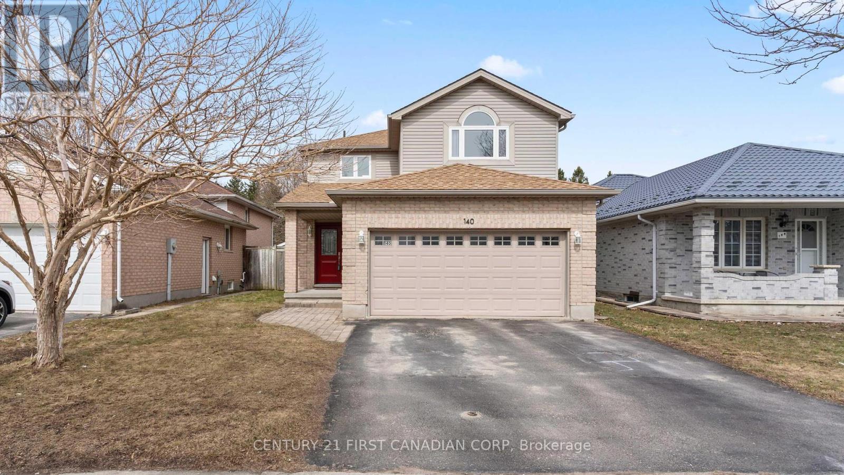



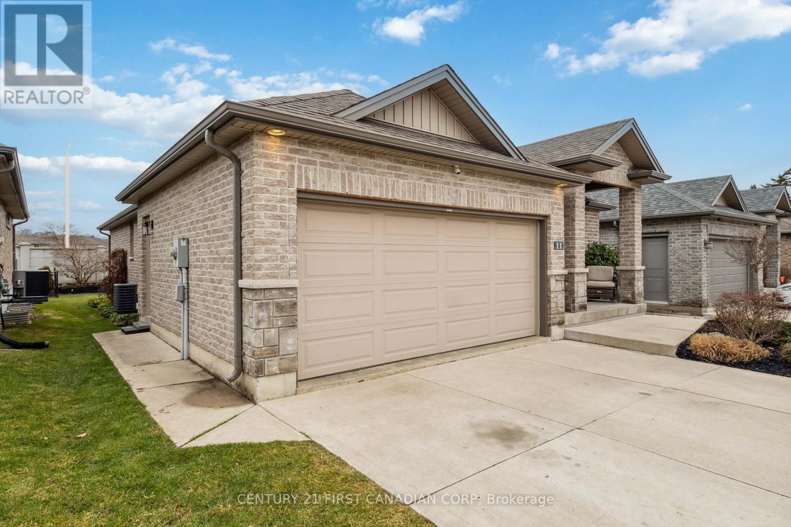










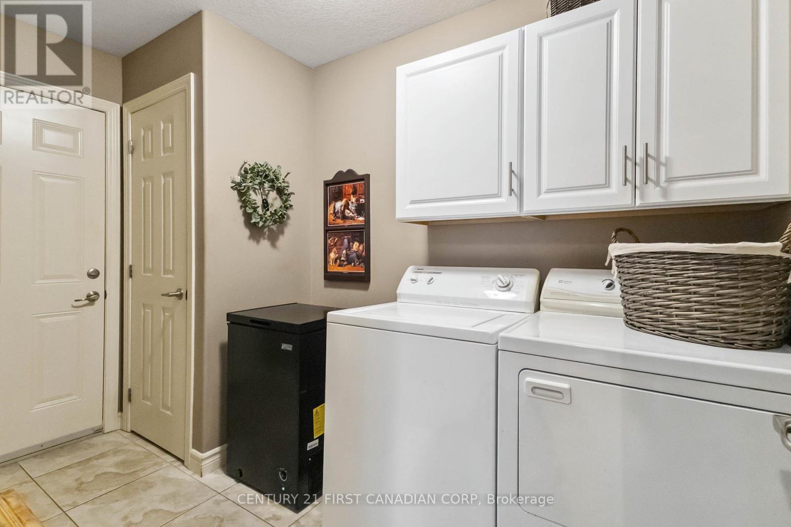

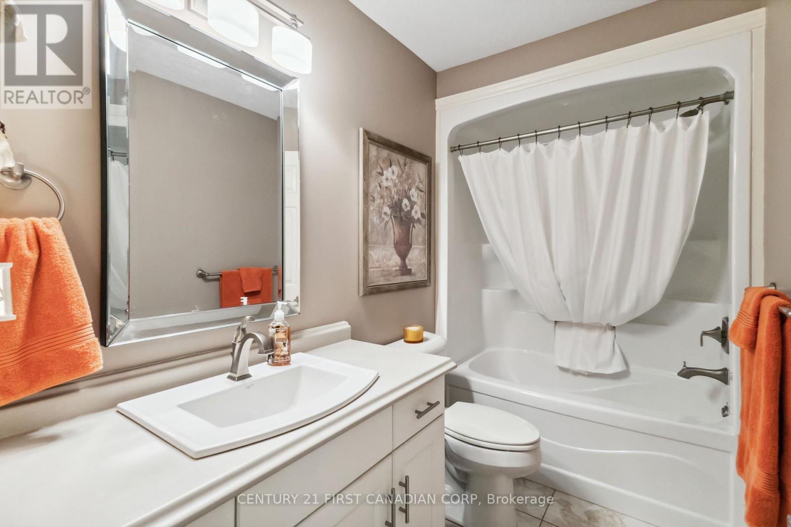













11 - 1430 Highbury Avenue N.
London East (east D), ON
$689,000
4 Bedrooms
2 + 1 Bathrooms
1100 SQ/FT
1 Stories
Welcome to this beautifully maintained freehold bungalow condo in the prestigious Maple Ridge Estates London. Prized as a Vacant Land Condo, this home offers the freedom of owning both the land and a detached bungalow with the ultra-low condo fees. You get the best of both worlds: the privacy of a standalone home with minimal upkeep. This executive-style residence is designed for low-maintenance luxury, featuring premium finishes, a double garage, and a double driveway for a total parking capacity of four cars. Inside, the open-concept layout is filled with natural light and showcases engineered hardwood floors, tray ceilings with pot lights, and a chefs kitchen with custom cabinetry, ceramic backsplash, and a large peninsula ideal for cooking and entertaining. The main level offers two generously sized bedrooms, including a primary suite with a walk-in closet and private ensuite. A second full bathroom, main floor laundry, and direct garage access add everyday convenience. Step through patio doors to your private, fenced backyard oasis featuring a composite deck, concrete patio, retractable electric awning, and hot tub perfect for year-round outdoor enjoyment. The professionally finished lower level boasts oversized windows, high ceilings, and a stylish entertainment area. Two large bedrooms, a third bathroom, and a spacious storage room complete the lower level ideal for guests, extended family, or an in-law suite. With condo fees of only $137/month covering shared elements, this turn-key home offers the perfect blend of luxury, privacy, and convenience in a peaceful, family-friendly neighborhood. (id:57519)
Listing # : X12117662
City : London East (east D)
Property Type : Single Family
Style : Bungalow House
Title : Freehold
Basement : N/A (Finished)
Lot Area : 42.2 x 111 FT
Heating/Cooling : Forced air Natural gas / Central air conditioning
Condo fee : $137.00 Monthly
Condo fee includes : Parcel of Tied Land
Days on Market : 6 days
11 - 1430 Highbury Avenue N. London East (east D), ON
$689,000
photo_library More Photos
Welcome to this beautifully maintained freehold bungalow condo in the prestigious Maple Ridge Estates London. Prized as a Vacant Land Condo, this home offers the freedom of owning both the land and a detached bungalow with the ultra-low condo fees. You get the best of both worlds: the privacy of a standalone home with minimal upkeep. This ...
Listed by Century 21 First Canadian Corp
For Sale Nearby
1 Bedroom Properties 2 Bedroom Properties 3 Bedroom Properties 4+ Bedroom Properties Homes for sale in St. Thomas Homes for sale in Ilderton Homes for sale in Komoka Homes for sale in Lucan Homes for sale in Mt. Brydges Homes for sale in Belmont For sale under $300,000 For sale under $400,000 For sale under $500,000 For sale under $600,000 For sale under $700,000
