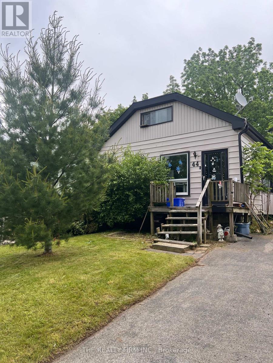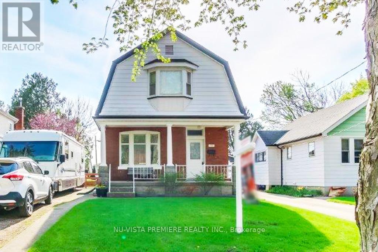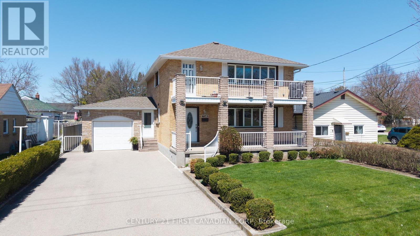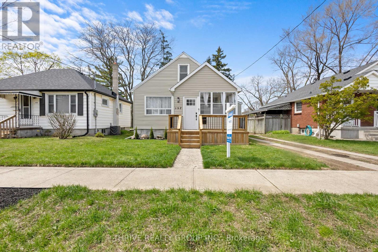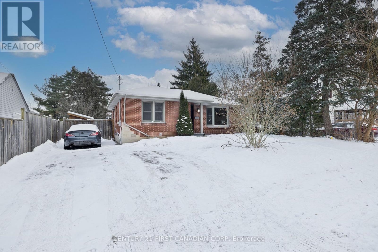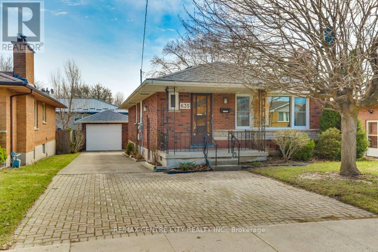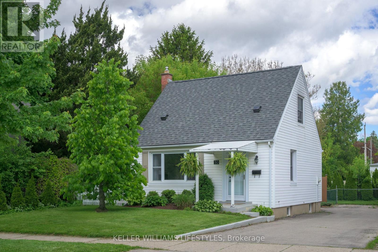

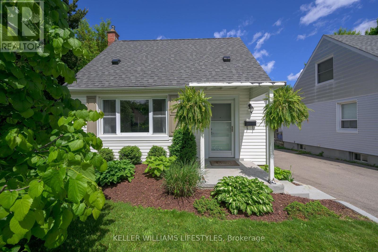
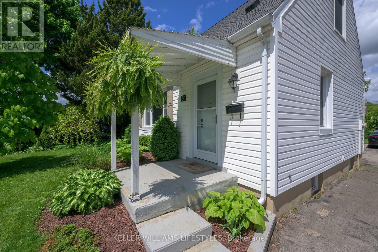
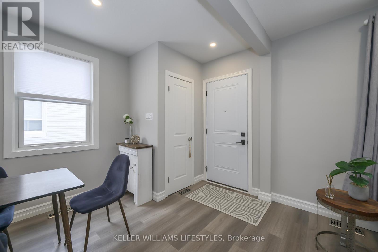


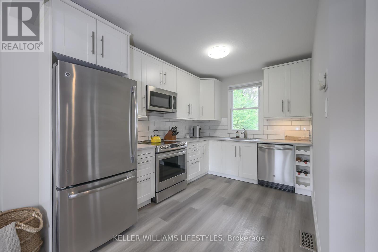
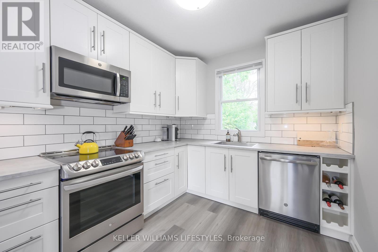
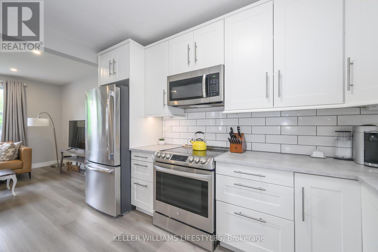
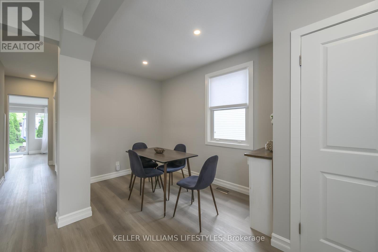
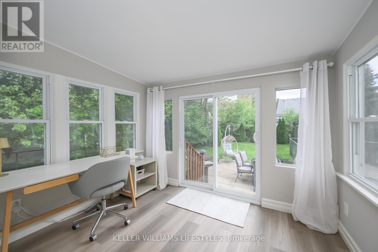
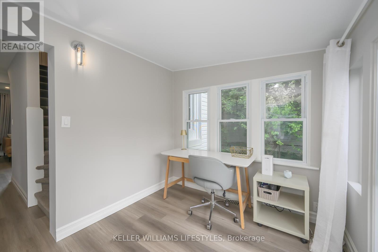
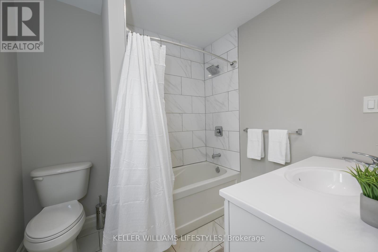
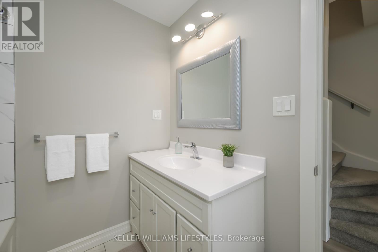
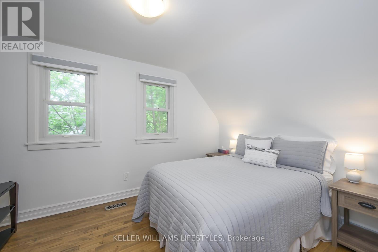
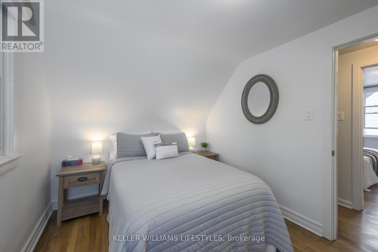
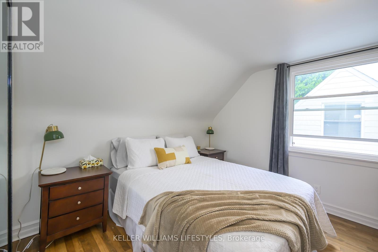
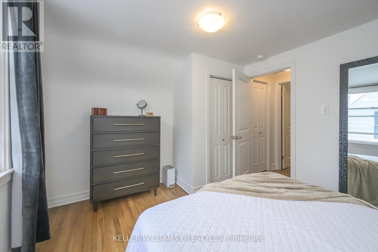
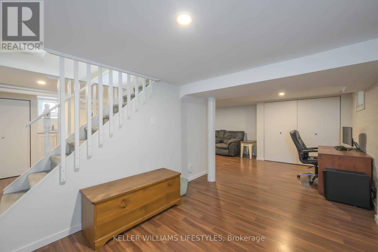
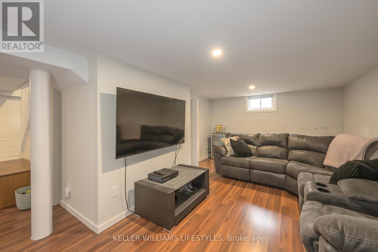
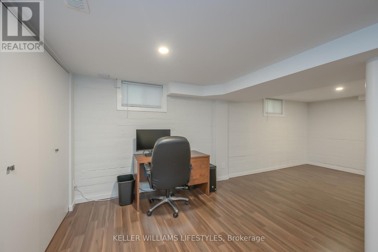
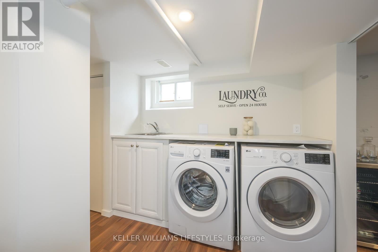
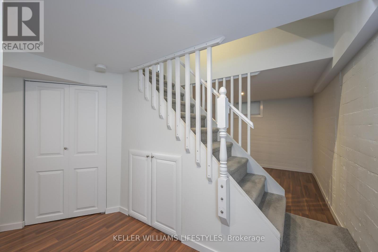
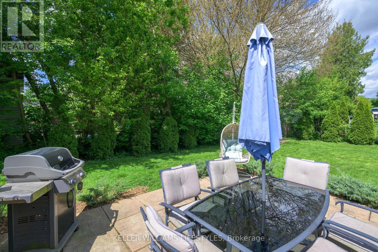
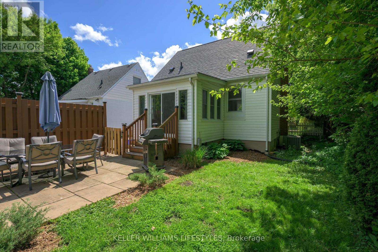
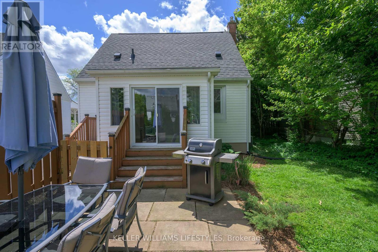
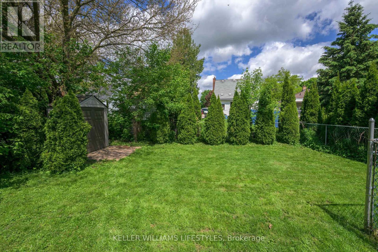
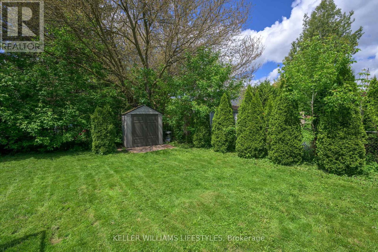
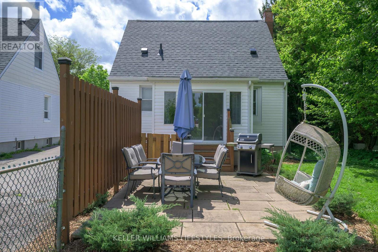
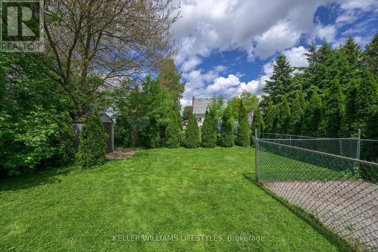
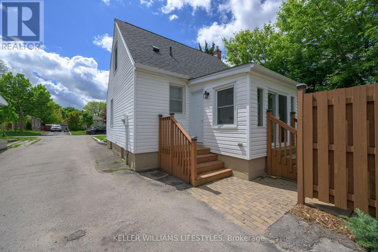
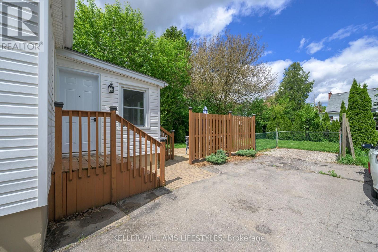

30 Walbrook Crescent.
London East (east C), ON
Property is SOLD
2 Bedrooms
1 Bathrooms
700 SQ/FT
1.5 Stories
Welcome to 30 Walbrook Crescent, a fully renovated home that checks all the boxes for first-time buyers. Tucked away on a quiet, family-friendly street and in a great neighbourhood, this move-in ready gem blends modern finishes with practical living space. Step inside to a bright and airy main floor featuring updated flooring, freshly painted, and a large front window that fills the living room with natural light. The open-concept layout flows seamlessly into the dining area and updated kitchen, complete with sleek white cabinetry and stainless steel appliances - perfect for everyday living or hosting friends. Beautifully updated 4-piece bathroom with marble tub surround. At the rear of the home, a bonus sunroom or office space offers versatility and charm, with large windows and sliding patio doors that lead out to a private, landscaped backyard. Whether its gathering with friends or relaxing at the end of the day, the patio and backyard create a peaceful escape right at home. Ample parking space and storage shed. Upstairs, you'll find two comfortable and well-sized bedrooms with plenty of natural light. Downstairs, the fully finished lower level offers even more living space with a cozy rec room, a laundry area complete with ample counter space and additional storage room to keep life organized, along with extra storage under stairs. With updated roof in 2024 and stylish updates throughout, this home offers incredible value in a fantastic location. Clean, modern, and completely turn-key, this is the kind of place that just feels like home. (id:57519)
Listing # : X12172592
City : London East (east C)
Property Taxes : $3,304 for 2024
Property Type : Single Family
Title : Freehold
Basement : Full (Finished)
Parking : No Garage
Lot Area : 42 x 115.4 FT
Heating/Cooling : Forced air Natural gas / Central air conditioning
Days on Market : 18 days
30 Walbrook Crescent. London East (east C), ON
Property is SOLD
Welcome to 30 Walbrook Crescent, a fully renovated home that checks all the boxes for first-time buyers. Tucked away on a quiet, family-friendly street and in a great neighbourhood, this move-in ready gem blends modern finishes with practical living space. Step inside to a bright and airy main floor featuring updated flooring, freshly painted, and ...
Listed by Keller Williams Lifestyles
For Sale Nearby
1 Bedroom Properties 2 Bedroom Properties 3 Bedroom Properties 4+ Bedroom Properties Homes for sale in St. Thomas Homes for sale in Ilderton Homes for sale in Komoka Homes for sale in Lucan Homes for sale in Mt. Brydges Homes for sale in Belmont For sale under $300,000 For sale under $400,000 For sale under $500,000 For sale under $600,000 For sale under $700,000
