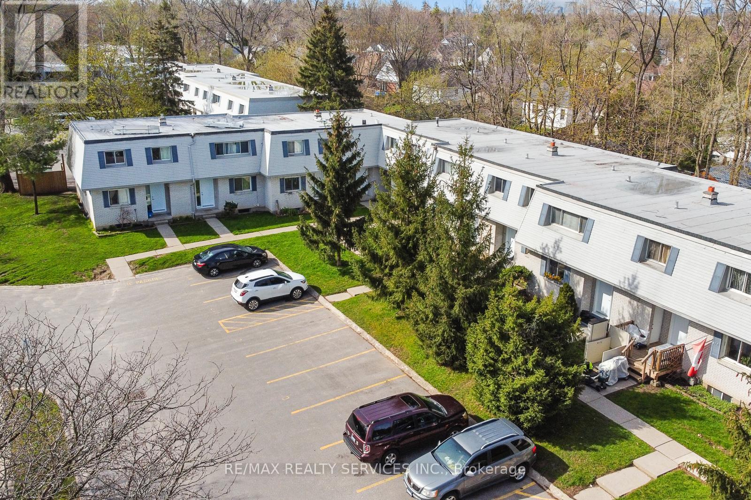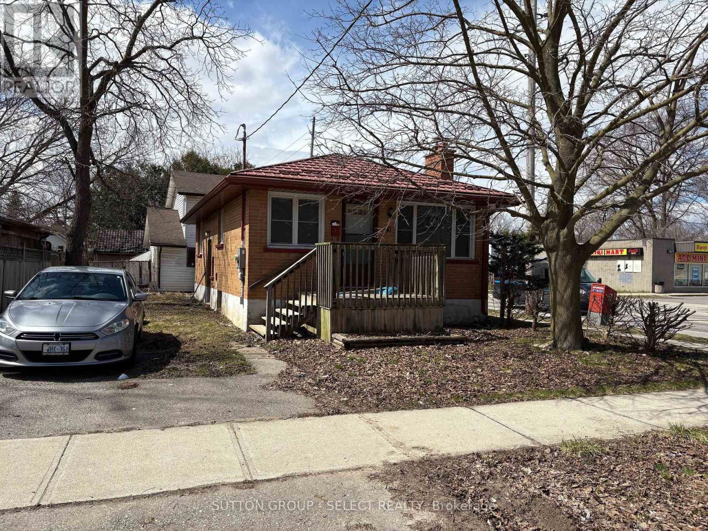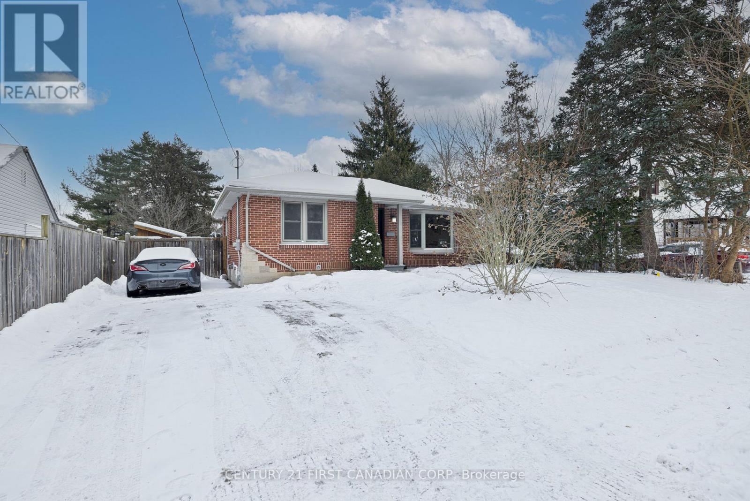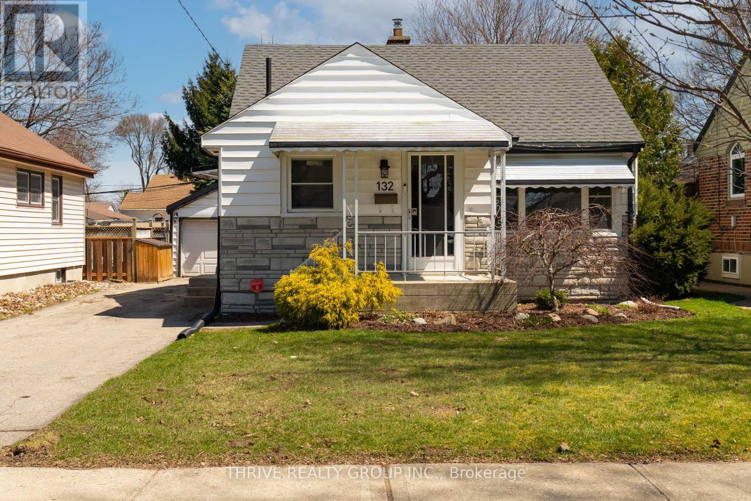











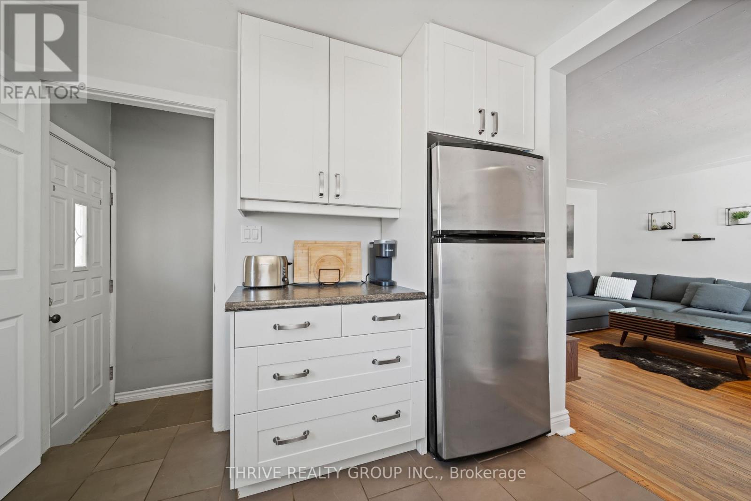


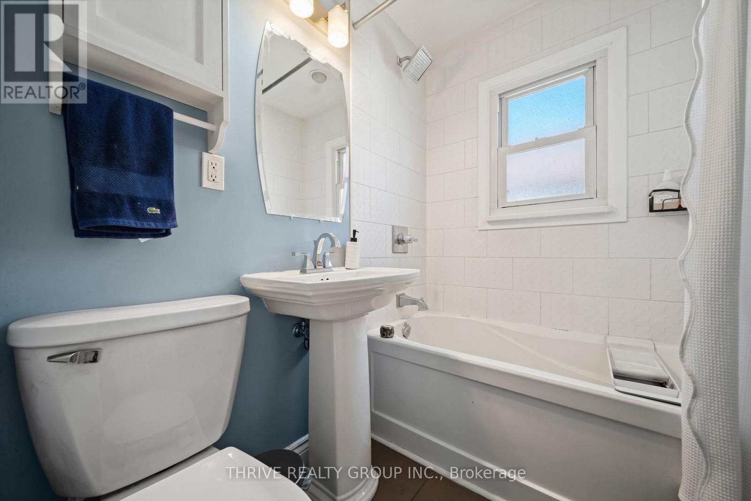


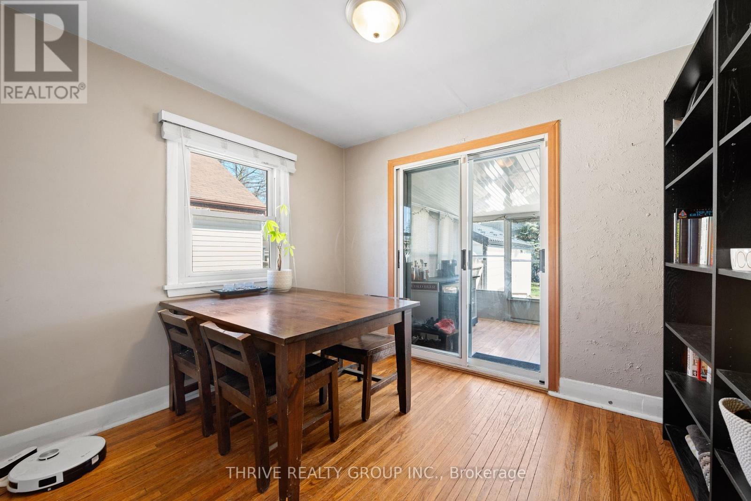













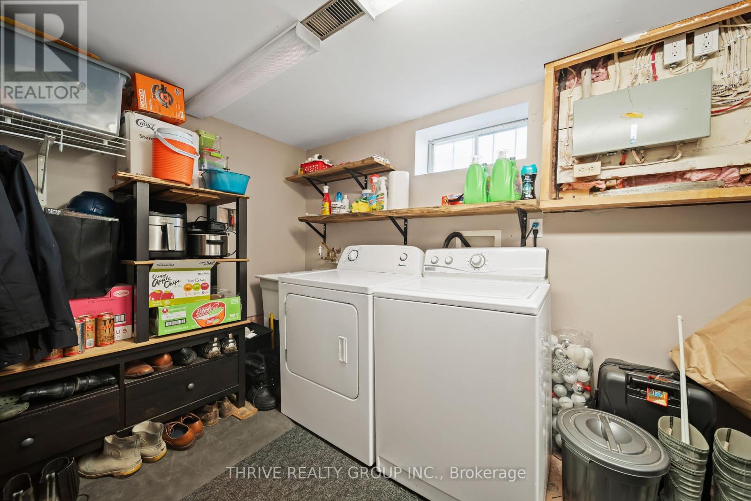



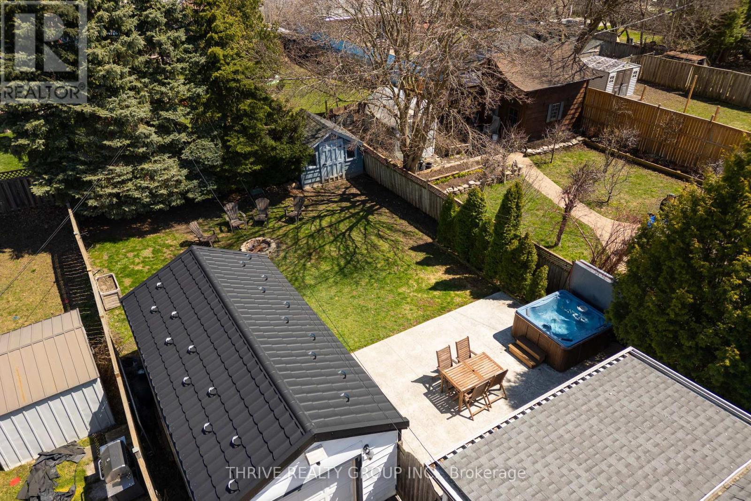









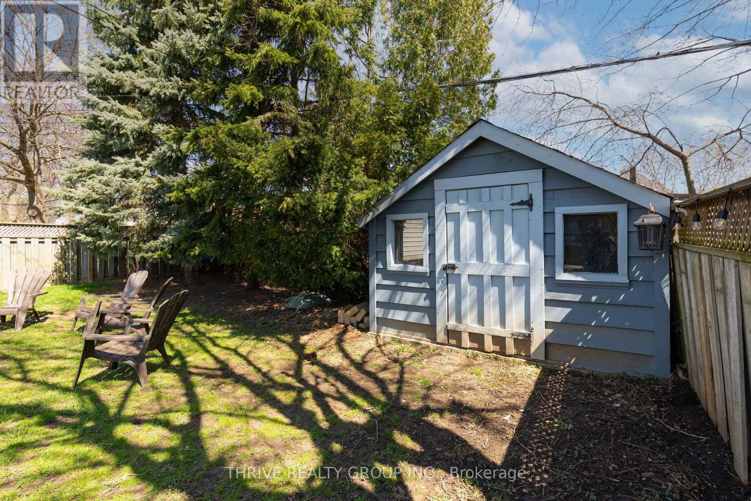




132 Linwood Street.
London, ON
Property is SOLD
2 Bedrooms
2 Bathrooms
0 SQ/FT
1 Stories
Charming bungalow on Linwood Street. Nestled at the edge of Bellwood Park, this thoughtfully updated two-bedroom bungalow blends original charm with modern comfort. Step into a kitchen designed with function in mind, featuring generous cabinetry for storage, a bright window over the sink that brings in natural light, and plenty of space to cook and connect in a warm, welcoming setting. The original hardwood floors, refinished in 2018, are in excellent condition and are complemented by newer windows and exterior doors. The sunroom at the rear of the home offers a cozy spot for morning coffee or a spacious place to gather with guests. The main floor is complete with a 4-piece bathroom. Downstairs, the lower level includes a bright and spacious rec room with easy access to laundry and a second full bathroom perfect for movie nights or entertaining guests. Step outside to a stamped concrete patio (2024) and a private backyard oasis, complete with mature trees, a fire pit, hot tub, and a garden shed ideal for quiet evenings and weekend campfires. The deep single-car garage features a durable steel roof, while the main roof was redone in 2022 and the sunroom roof in 2021. The living room was freshly painted in 2023, and the kitchen in 2025, adding a fresh, updated feel. Additional features include a heat pump (2023) and excellent walkability to Old East Villages vibrant cafés, breweries, shops, schools, and parks.This is a wonderful opportunity to own a warm, private, and beautifully maintained home in a peaceful, established neighbourhood. (id:57519)
Listing # : X12094810
City : London
Property Taxes : $2,533 for 2024
Property Type : Single Family
Style : Bungalow House
Title : Freehold
Basement : Full (Finished)
Lot Area : 41.5 x 132 FT
Heating/Cooling : Forced air Natural gas / Central air conditioning
Days on Market : 59 days
132 Linwood Street. London, ON
Property is SOLD
Charming bungalow on Linwood Street. Nestled at the edge of Bellwood Park, this thoughtfully updated two-bedroom bungalow blends original charm with modern comfort. Step into a kitchen designed with function in mind, featuring generous cabinetry for storage, a bright window over the sink that brings in natural light, and plenty of space to cook ...
Listed by Thrive Realty Group Inc.
For Sale Nearby
1 Bedroom Properties 2 Bedroom Properties 3 Bedroom Properties 4+ Bedroom Properties Homes for sale in St. Thomas Homes for sale in Ilderton Homes for sale in Komoka Homes for sale in Lucan Homes for sale in Mt. Brydges Homes for sale in Belmont For sale under $300,000 For sale under $400,000 For sale under $500,000 For sale under $600,000 For sale under $700,000


