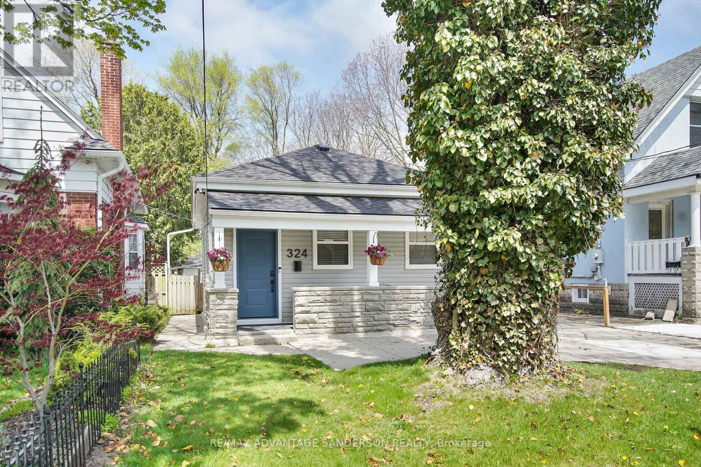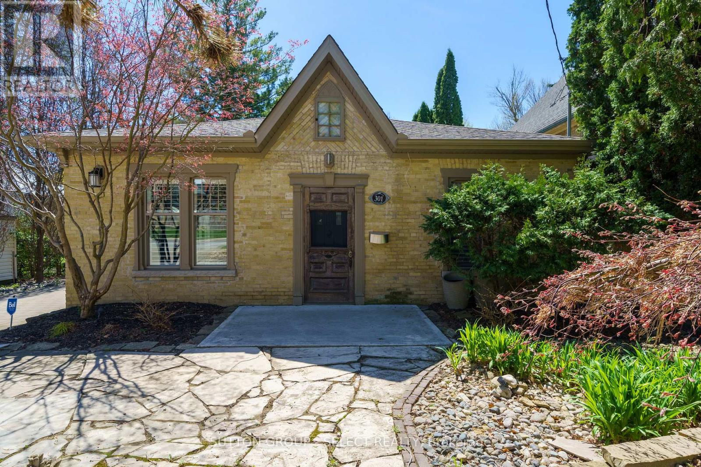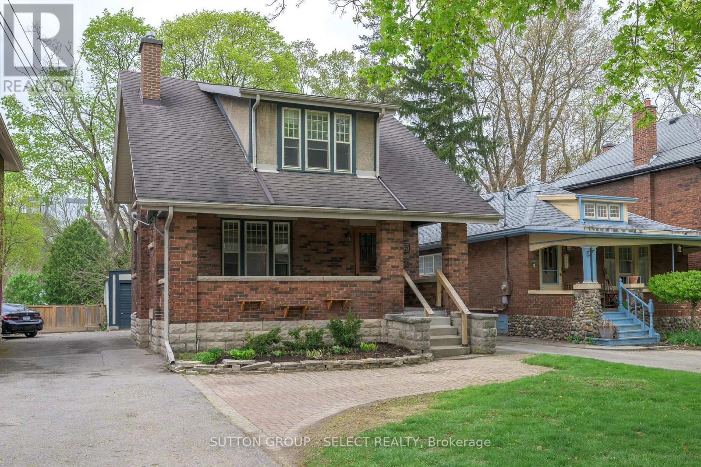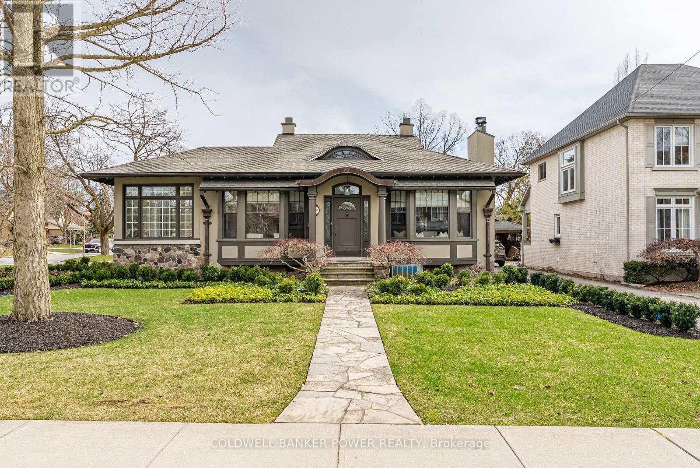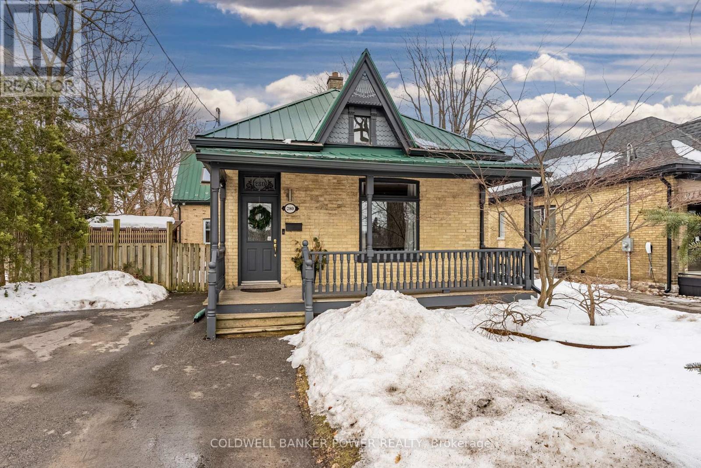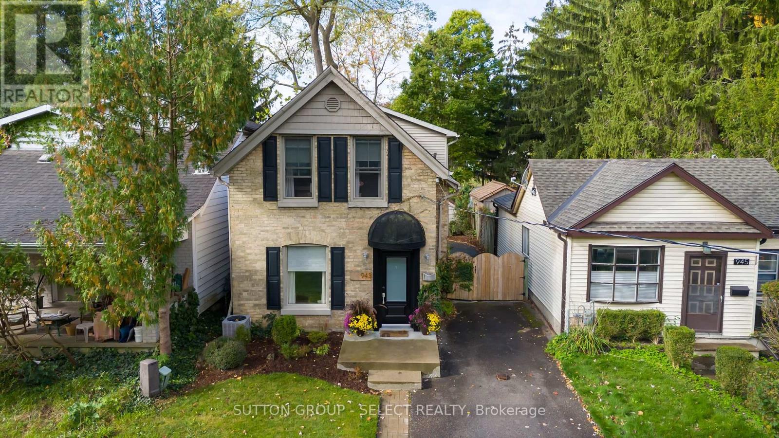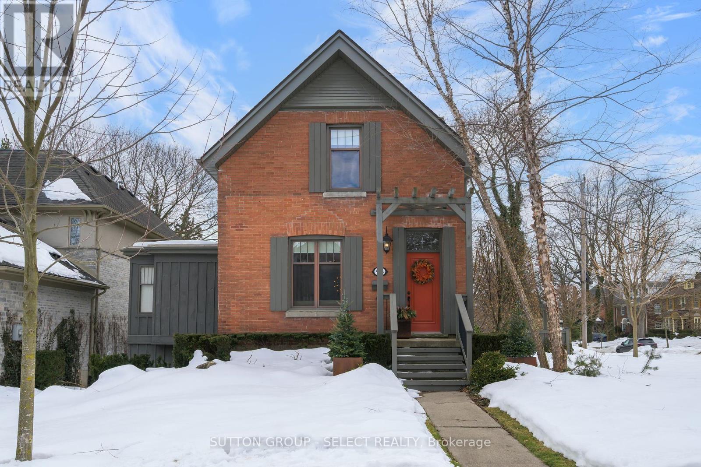







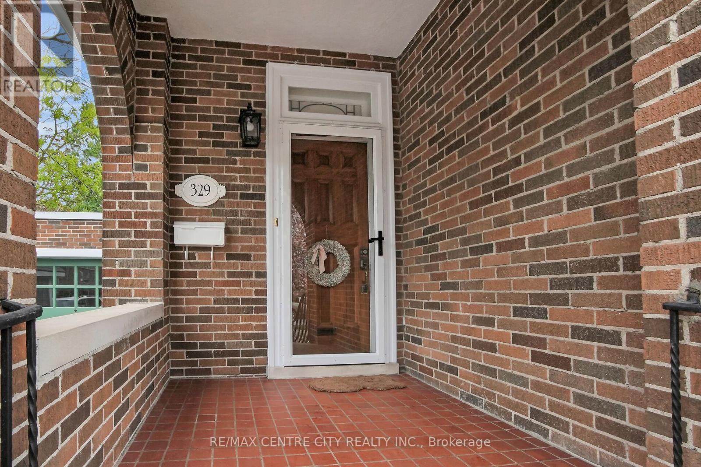












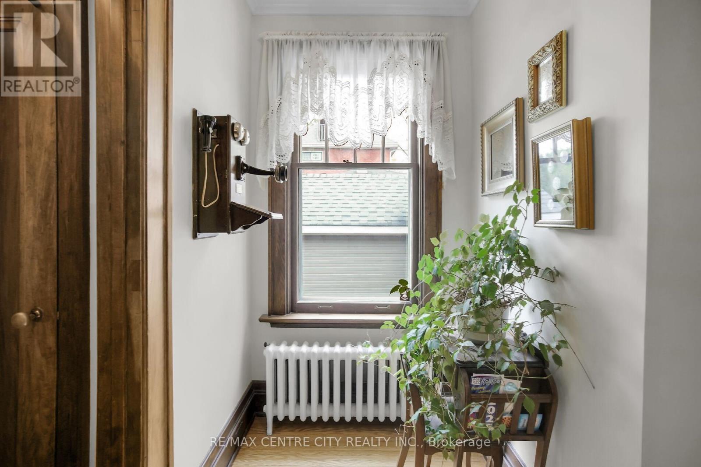



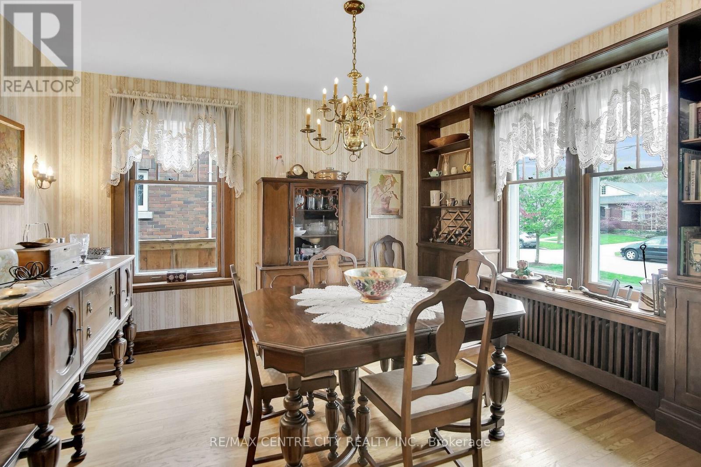
















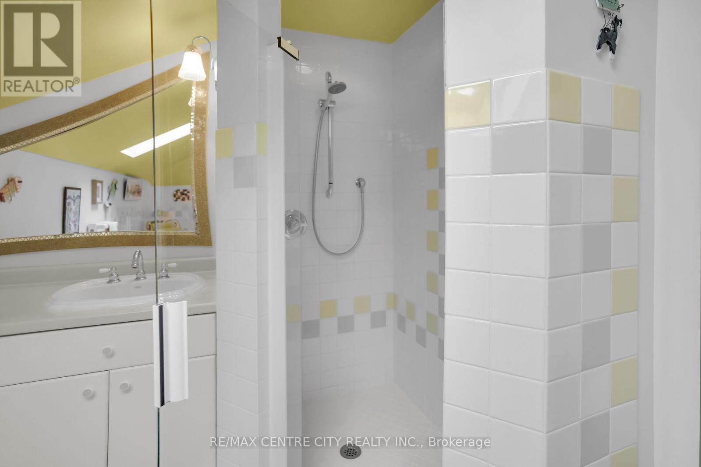






329 Victoria Street.
London East (east B), ON
$899,900
3 Bedrooms
2 Bathrooms
2000 SQ/FT
1.5 Stories
Welcome to this beautifully maintained, character-filled home in the heart of Old North - one of the city's most sought-after neighborhoods. Full of timeless charm and unmatched curb appeal, this exceptional property is surrounded by mature landscaping, including a magnificent magnolia tree. The stone chimney, classic shutters, planter boxes, and welcoming front porch offer a warm and picturesque first impression. Step inside to discover original wood trim, solid wood doors, elegant sconces, and gleaming hardwood floors throughout. The main floor features a bright, spacious layout designed for both daily living and entertaining. Enjoy a large living room anchored by a stunning gas fireplace with marble surround, a formal dining room with custom built-ins, and a kitchen that opens into a sunny breakfast area and cozy family room. Patio doors lead to a serene, private backyard. A spacious main-floor bedroom and full 4-piece bathroom provide ideal flexibility for guests, family, or a home office. Upstairs, the elegant staircase with its beautifully crafted railings leads to the primary retreat complete with three large windows overlooking the peaceful backyard, rich wood floors, and abundant natural light. A generous 4-piece bathroom includes a soaker tub and a tiled walk-in shower. A second large bedroom offers plenty of space and versatility, while a charming nook nearby makes for a perfect reading area or additional office space. Situated on a large lot with a single-car garage, this home is ideally located just minutes from Western University, University Hospital, St. Joseph's Hospital, and the city's extensive park system. This is more than a house, its a lifestyle. Old North charm, thoughtful updates, and unbeatable location await. (id:57519)
Listing # : X12133782
City : London East (east B)
Property Taxes : $6,783 for 2024
Property Type : Single Family
Title : Freehold
Basement : Partial (Unfinished)
Lot Area : 55.8 x 106.8 FT | under 1/2 acre
Heating/Cooling : Hot water radiator heat Natural gas / Central air conditioning
Days on Market : 2 days
329 Victoria Street. London East (east B), ON
$899,900
photo_library More Photos
Welcome to this beautifully maintained, character-filled home in the heart of Old North - one of the city's most sought-after neighborhoods. Full of timeless charm and unmatched curb appeal, this exceptional property is surrounded by mature landscaping, including a magnificent magnolia tree. The stone chimney, classic shutters, planter boxes, and ...
Listed by Re/max Centre City Realty Inc.
For Sale Nearby
1 Bedroom Properties 2 Bedroom Properties 3 Bedroom Properties 4+ Bedroom Properties Homes for sale in St. Thomas Homes for sale in Ilderton Homes for sale in Komoka Homes for sale in Lucan Homes for sale in Mt. Brydges Homes for sale in Belmont For sale under $300,000 For sale under $400,000 For sale under $500,000 For sale under $600,000 For sale under $700,000
