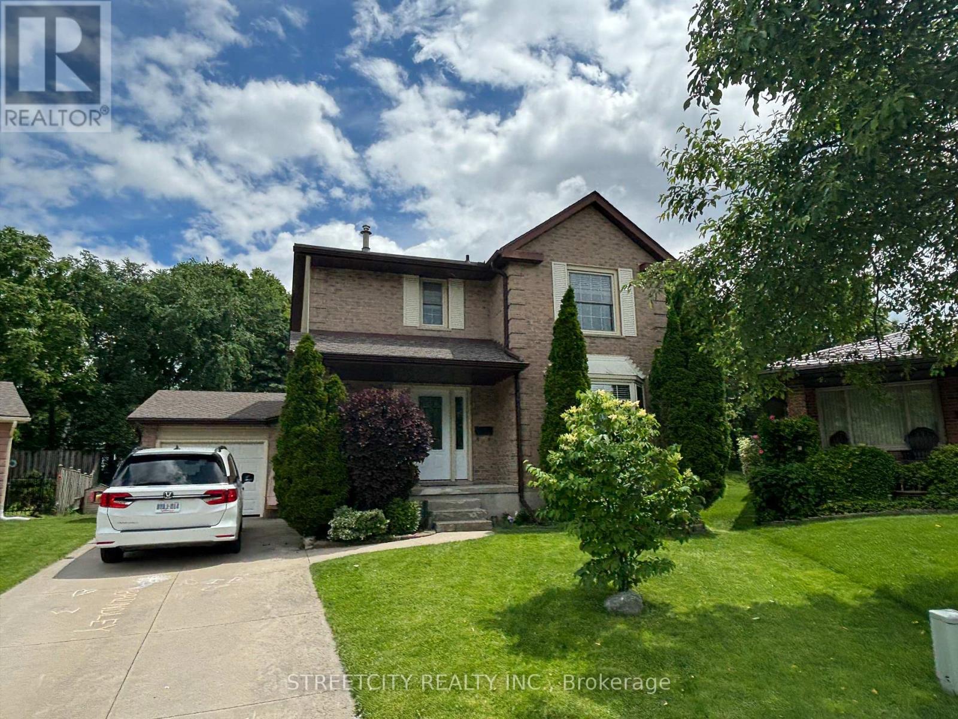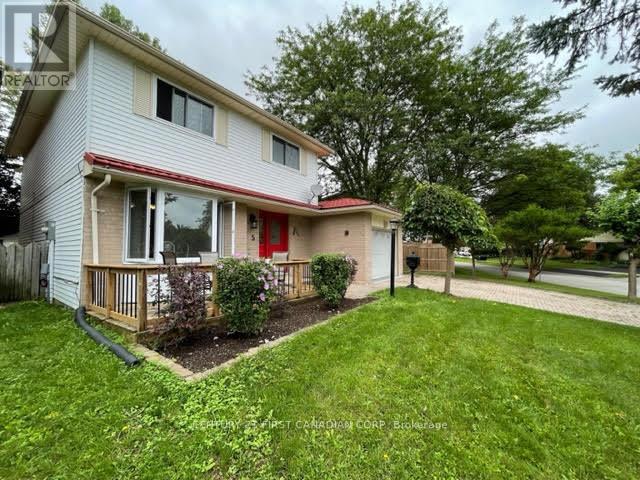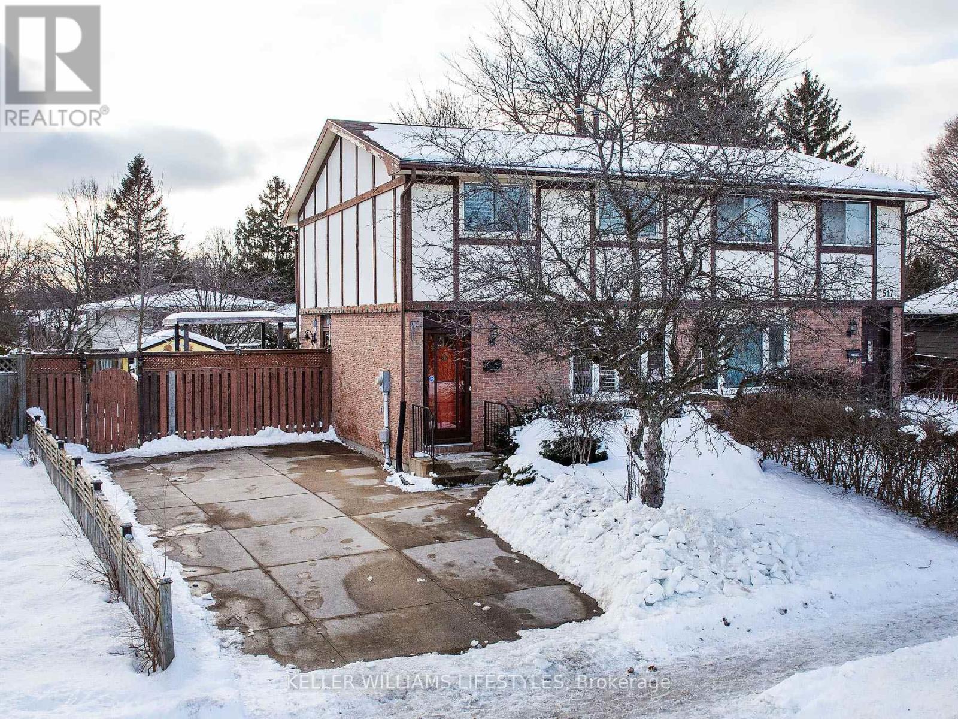









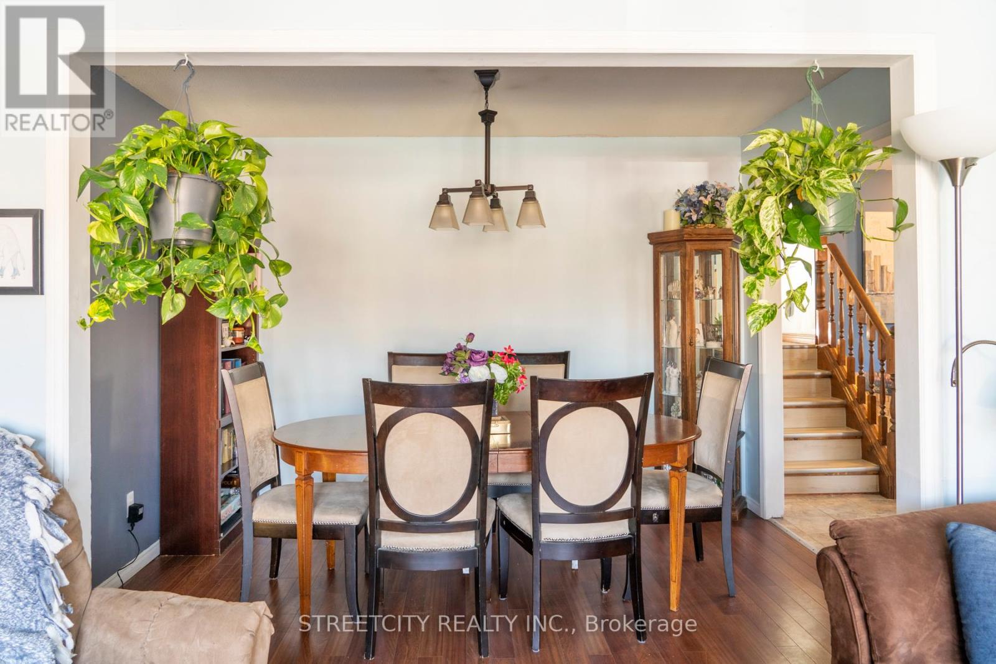





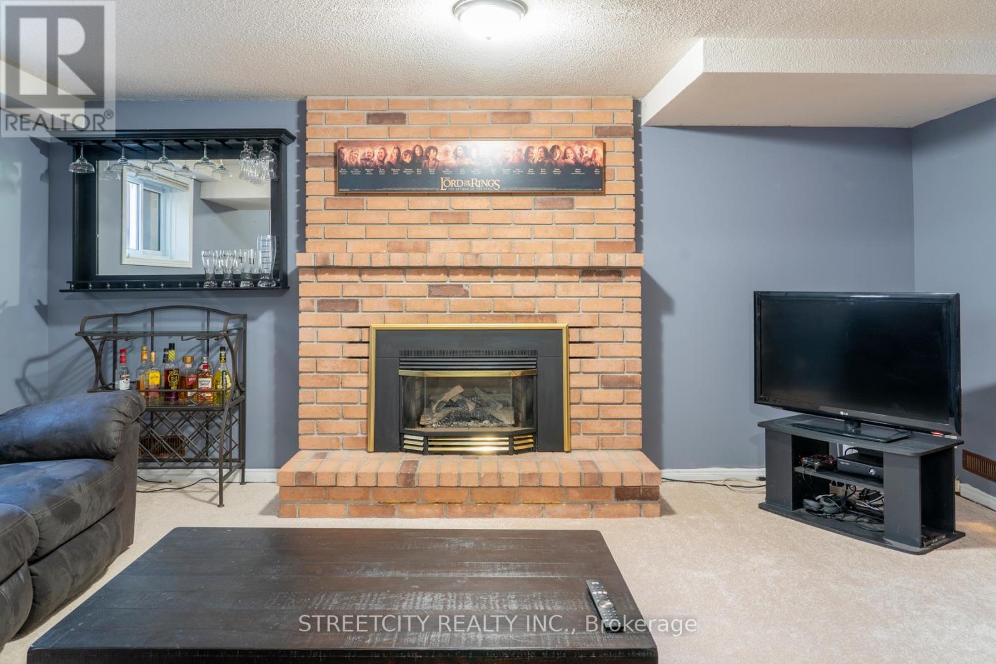








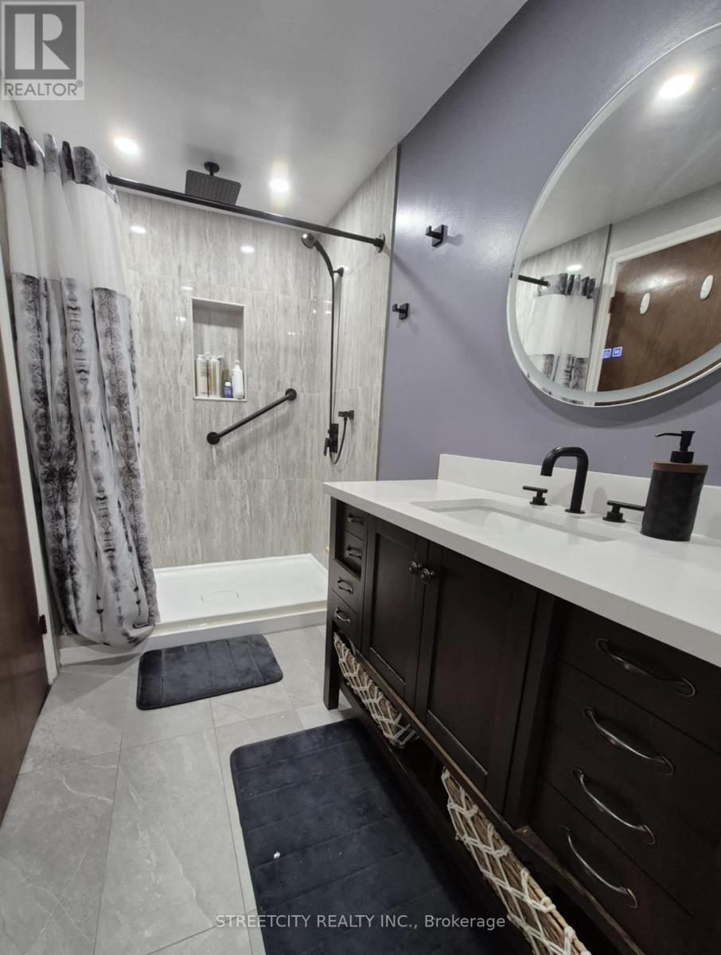















72 Corinth Court.
London East (east A), ON
$665,000
3 Bedrooms
2 Bathrooms
1100 SQ/FT
Stories
Welcome to 72 Corinth Court, a beautifully updated 4-level backsplit nestled in a peaceful cul-de-sac. This home is ideal for families or anyone looking for a well-maintained property with plenty of modern upgrades and a serene backyard retreat. Key Features: New Furnace (2014), New Front Door (2021), New Pocket Screen Door (2021), New Skylight (2021), New Air Conditioner (2021), New Tankless Water Heater (2021), Renovated Downstairs Bathroom (2023), Upgraded 200 amp electrical service (2023), Renovated Upstairs Bathroom (2024), New Bay Window Bench (2024), New Stunning Outdoor Workshop (2024), New Flooring throughout (2024), and Freshly Painted (2022-24). Location & Surroundings: This home is ideally located within walking distance to schools, shopping amenities, and scenic bike paths, with direct access to the Thames Valley Parkway. Whether you're taking a stroll or enjoying the outdoors, everything you need is just a short walk or ride away. Stunning Backyard Retreat: Step outside and discover your very own private oasis. The backyard features a tiki bar, fish pond, and gorgeous gardens, all adding to the tranquil atmosphere. Whether you're hosting summer gatherings or enjoying a quiet evening, this space is perfect for creating memories. Additionally, a 320 sq. ft. cottage-style workshop, with 30 amp electrical, built in 2024, offers the perfect space for hobbies, crafts, or storage. This home is truly one-of-a-kind with all the updates and a backyard you'll never want to leave. Don't miss your opportunity to make 72 Corinth Court your forever home! For more information or to schedule a viewing, contact today! (id:57519)
Listing # : X12097228
City : London East (east A)
Property Taxes : $3,461 for 2024
Property Type : Single Family
Title : Freehold
Basement : Partial (Partially finished)
Parking : No Garage
Lot Area : 38.7 x 117 FT ; .088 | under 1/2 acre
Heating/Cooling : Forced air Natural gas / Central air conditioning
Days on Market : 7 days
Sold Prices in the Last 6 Months
72 Corinth Court. London East (east A), ON
$665,000
photo_library More Photos
Welcome to 72 Corinth Court, a beautifully updated 4-level backsplit nestled in a peaceful cul-de-sac. This home is ideal for families or anyone looking for a well-maintained property with plenty of modern upgrades and a serene backyard retreat. Key Features: New Furnace (2014), New Front Door (2021), New Pocket Screen Door (2021), New Skylight ...
Listed by Streetcity Realty Inc.
Sold Prices in the Last 6 Months
For Sale Nearby
1 Bedroom Properties 2 Bedroom Properties 3 Bedroom Properties 4+ Bedroom Properties Homes for sale in St. Thomas Homes for sale in Ilderton Homes for sale in Komoka Homes for sale in Lucan Homes for sale in Mt. Brydges Homes for sale in Belmont For sale under $300,000 For sale under $400,000 For sale under $500,000 For sale under $600,000 For sale under $700,000


