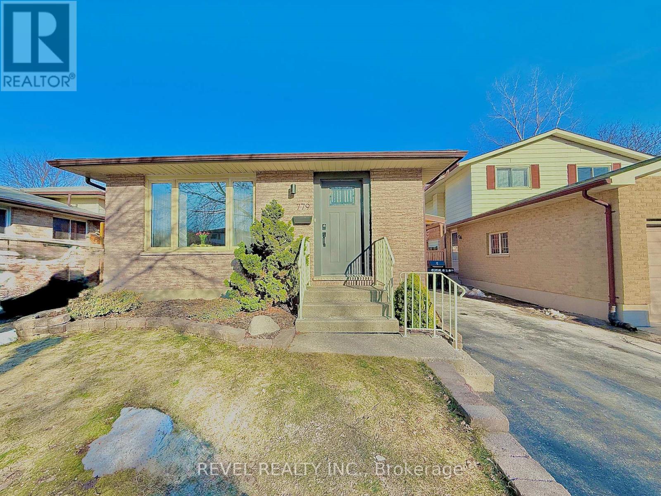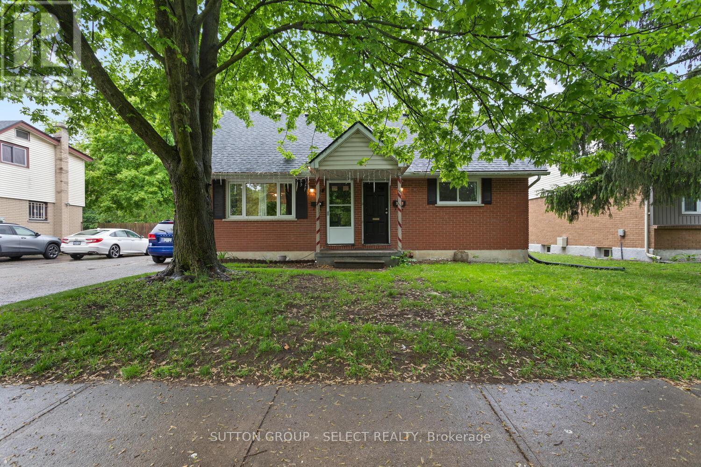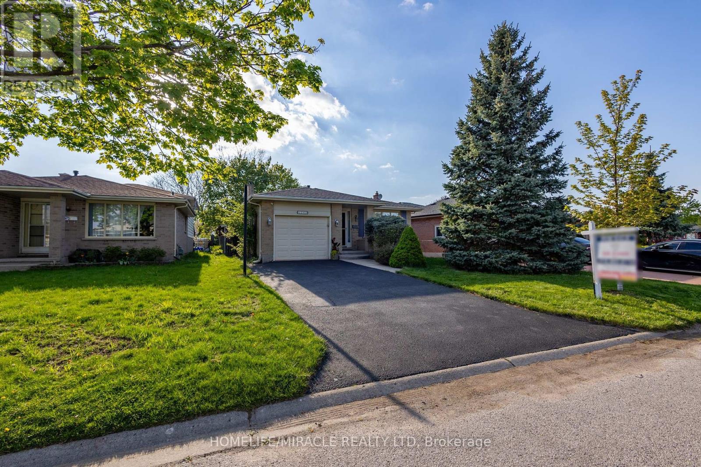





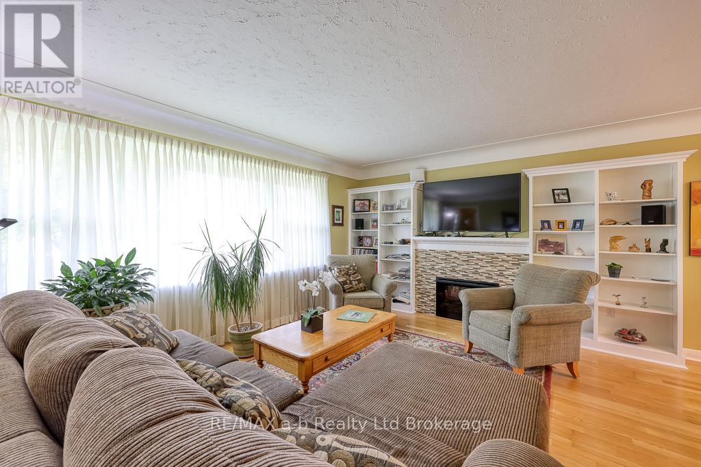

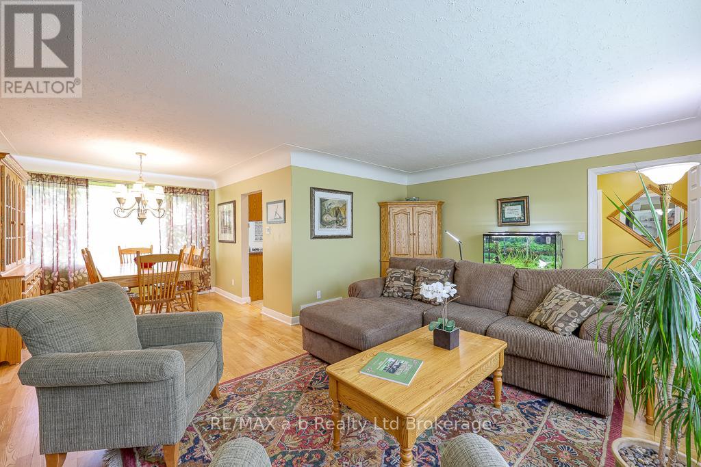















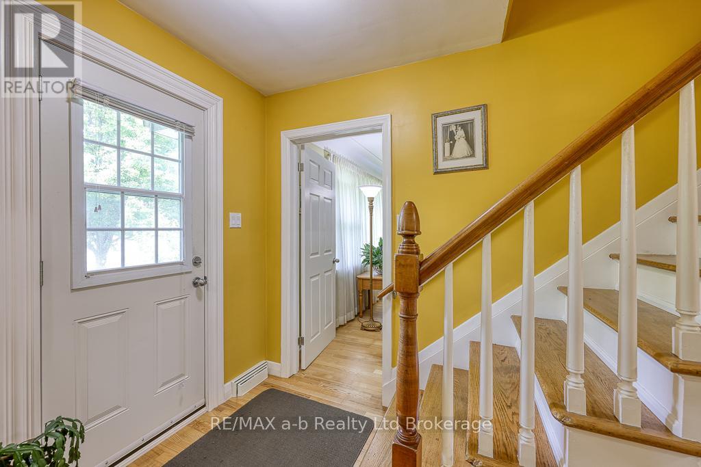




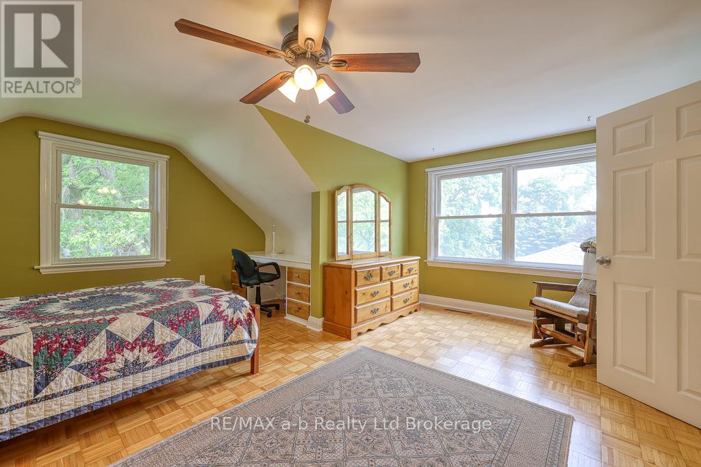





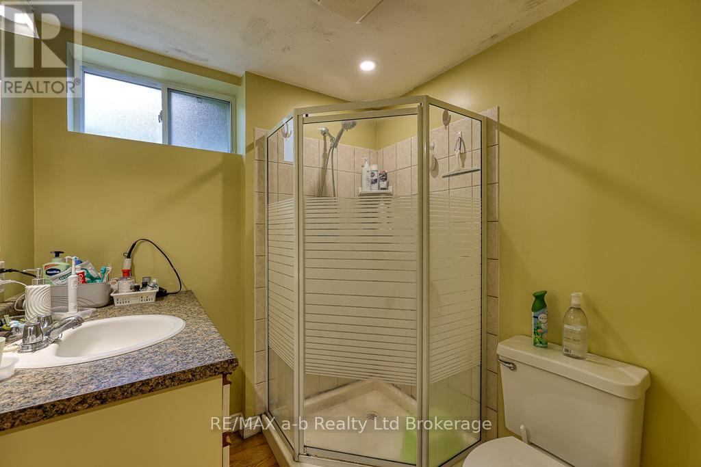

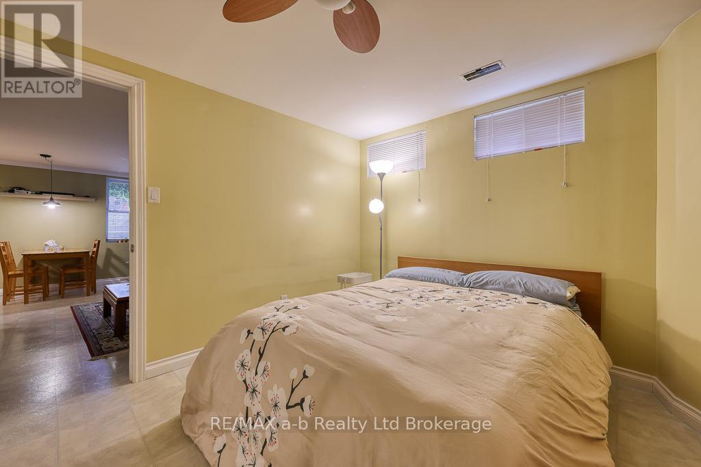




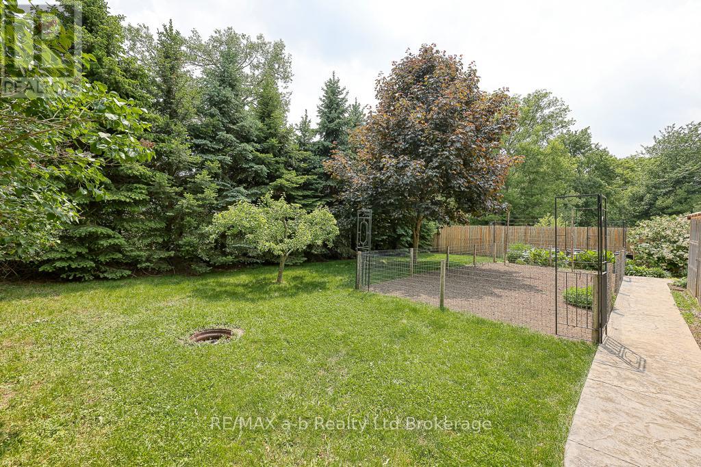

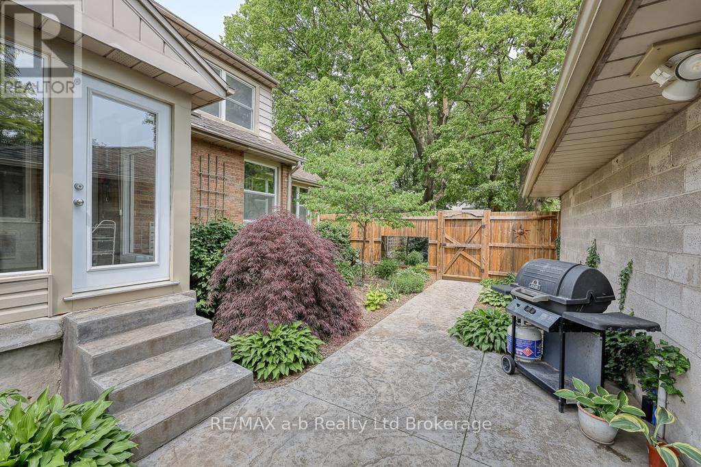



699 Kipps Lane.
London East (east A), ON
Property is SOLD
5 Bedrooms
3 Bathrooms
2500 SQ/FT
1.5 Stories
Welcome to this exceptionally well-kept gem in a mature, tree-lined neighbourhood a rare find that blends timeless character with unmatched flexibility. Whether you're seeking space for extended family, a home-based business, or simply room to grow, this property delivers.Inside, the main level showcases engineered ashwood floors, elegant cove ceilings, 4pc bathroom and a sunlit living room with oversized windows and a cozy electric fireplace.The stylish kitchen is equipped with quartz countertops, built-in appliances, and a backsplash ideal for both everyday cooking and entertaining. Two main-floor bedrooms offer versatility for guests, family, or dedicated office space.Step into the bright, insulated sunroom a year-round haven perfect for relaxing. Upstairs, two more generously sized bedrooms and a 3-piece bath provide added comfort for the whole family.Downstairs, discover a fully self-contained 1-bedroom in-law suite with private entrance & dricore subflooring. Hobbyists and entrepreneurs will love the 24' x 39' 3-car detached garage powered by a dedicated 60 amp service that is fed from the homes 200 amp electrical panel a dream setup for a workshop, or studio.The fully fenced backyard offers a stamped concrete patio and plenty of green space for outdoor entertaining or peaceful solitude. Ideally located near scenic trails, parks, shopping, and restaurants, plus walking distance to schools and is on the transit routes to Western University and Fanshawe College.This 4+1 bedroom home is sure to impress! Windows (2010), roughed-in central vac, and endless opportunity await this is more than a home; its a lifestyle upgrade. (id:57519)
Listing # : X12197493
City : London East (east A)
Approximate Age : 51-99 years
Property Taxes : $3,776 for 2024
Property Type : Single Family
Title : Freehold
Basement : N/A (Finished)
Lot Area : 66.5 x 169.5 FT
Heating/Cooling : Forced air Natural gas / Central air conditioning
Days on Market : 8 days
699 Kipps Lane. London East (east A), ON
Property is SOLD
Welcome to this exceptionally well-kept gem in a mature, tree-lined neighbourhood a rare find that blends timeless character with unmatched flexibility. Whether you're seeking space for extended family, a home-based business, or simply room to grow, this property delivers.Inside, the main level showcases engineered ashwood floors, elegant cove ...
Listed by Re/max A-b Realty Ltd Brokerage
For Sale Nearby
Recently SOLD
1 Bedroom Properties 2 Bedroom Properties 3 Bedroom Properties 4+ Bedroom Properties Homes for sale in St. Thomas Homes for sale in Ilderton Homes for sale in Komoka Homes for sale in Lucan Homes for sale in Mt. Brydges Homes for sale in Belmont For sale under $300,000 For sale under $400,000 For sale under $500,000 For sale under $600,000 For sale under $700,000
