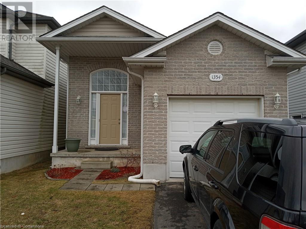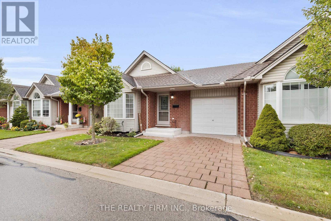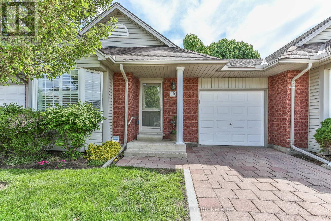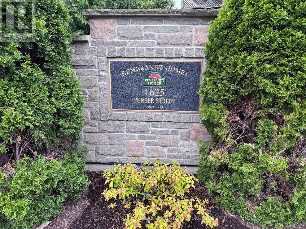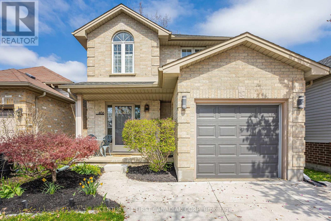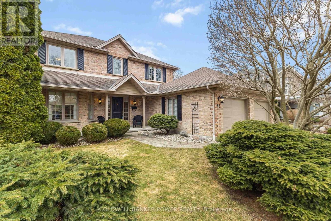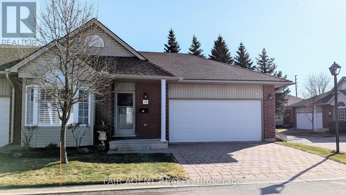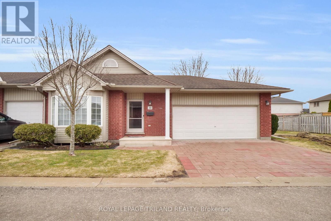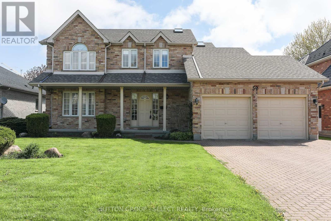

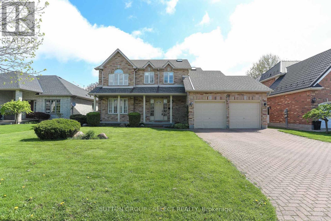

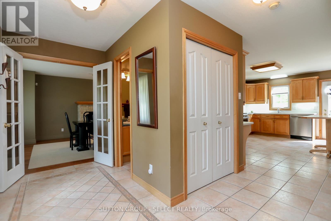
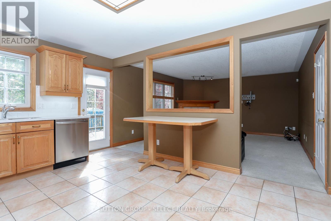
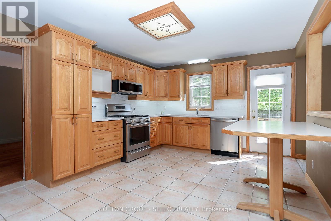
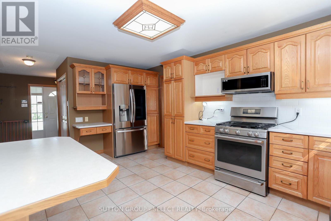
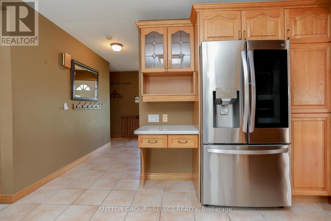
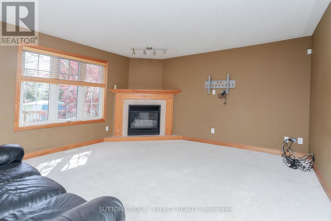
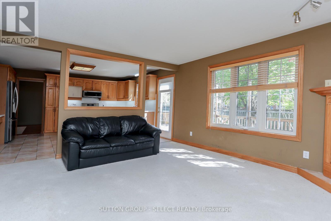
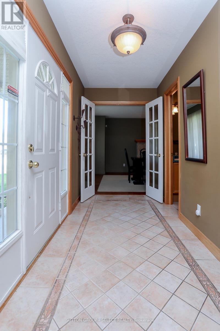
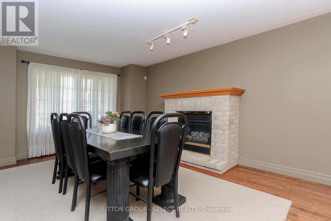
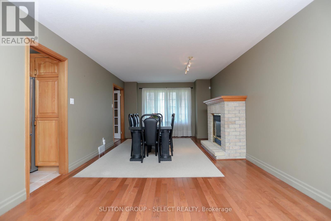

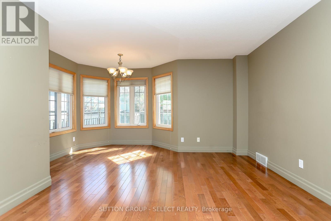
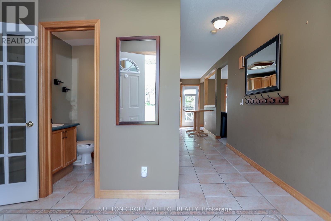
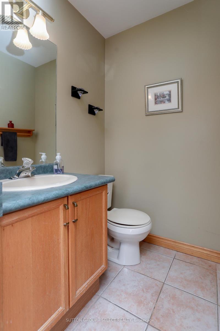

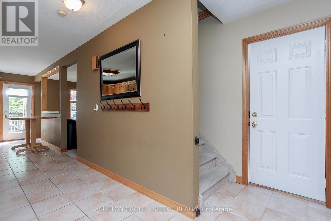
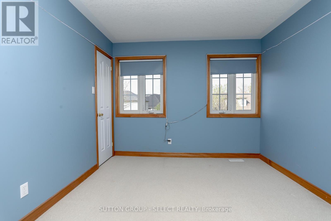
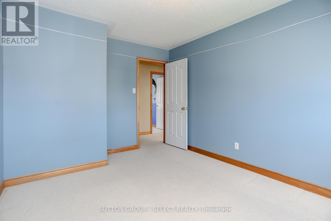
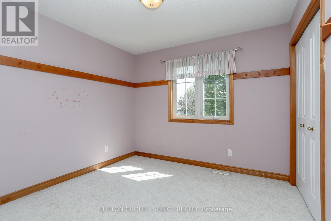
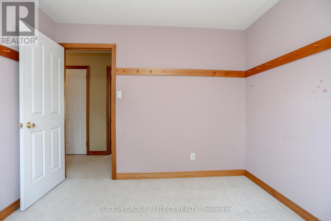
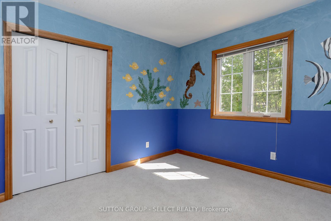
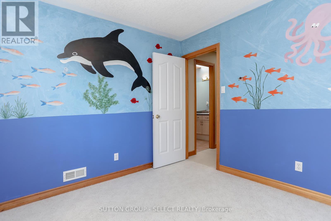
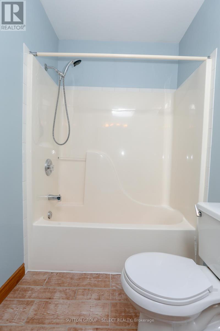
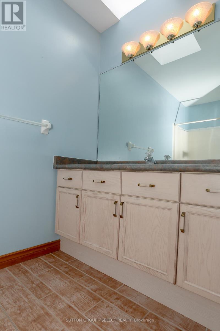
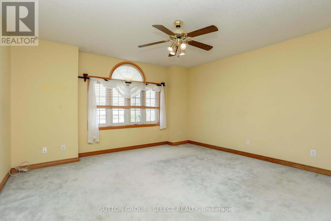
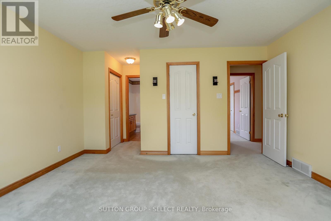
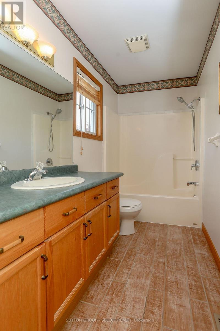
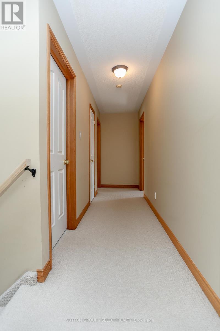
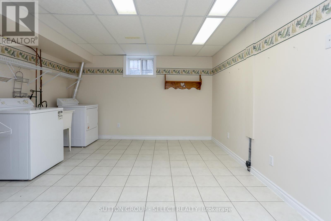

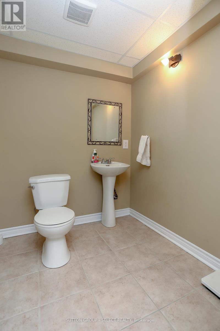
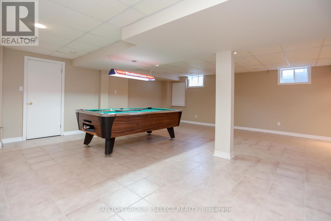

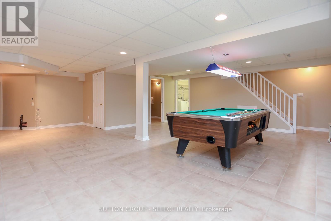
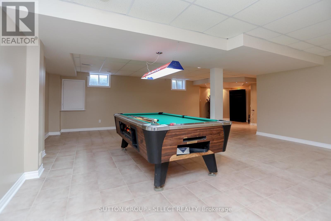

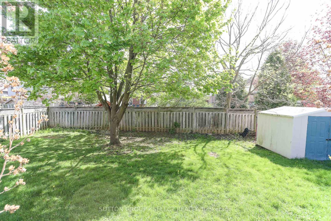
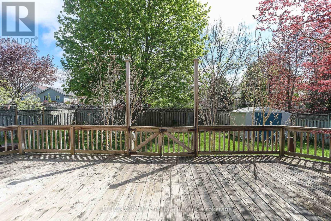
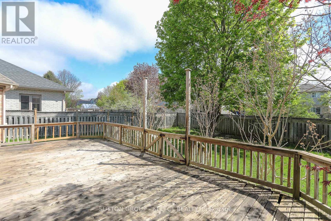
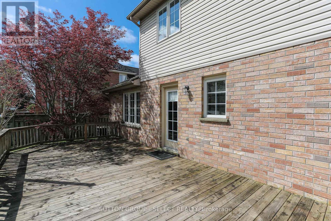

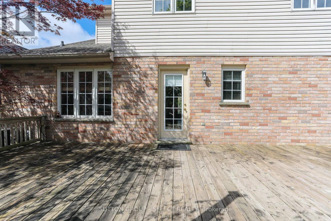

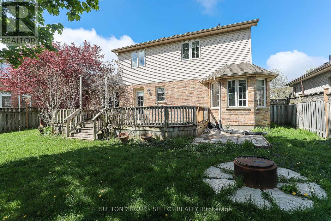
59 Farmhouse Road.
London East (east A), ON
Property is SOLD
4 Bedrooms
2 + 2 Bathrooms
2000 SQ/FT
2 Stories
Welcome to this spacious and beautifully maintained family home in a tranquil, sought-after neighbourhood. This residence features an impressive facade with an extended veranda and offers exceptional parking with a double car garage and space for up to eight vehicles. The fully fenced yard includes a side gate for added privacy and security, as well as a separate entrance to the garage. Inside, the open-concept kitchen is bright and expansive, providing rear access to a deck and the backyard-ideal for entertaining. The family room, complete with a gas fireplace, seamlessly connects to the kitchen and offers direct access to the finished basement. The basement is fully tiled, includes a two-piece bath, a large laundry room with ample storage, a dedicated furnace room, and a walk-in cold room with shelving. Plumbing is in place for a future wet bar. On the main floor, enjoy a sun-filled living and dining area with a second gas fireplace, vinyl-clad windows, and a convenient two-piece bath. There is also direct access to the garage from the main level. A skylight illuminates the staircase leading to four spacious bedrooms upstairs. The primary suite features a four-piece ensuite, while an additional four-piece bath serves the remaining bedrooms. Appliances include a range, dishwasher, refrigerator with ice maker, and downstairs laundry facilities. In total, the home offers four bedrooms, two full bathrooms, and two half-baths. Located in Huron Heights, residents enjoy a relaxed atmosphere with easy access to green spaces such as Kilally Woods and Stronach Park. The neighbourhood is known for its quiet streets and abundant parks-approximately 20 nearby-making it perfect for families and those who appreciate outdoor living. (id:57519)
Listing # : X12136380
City : London East (east A)
Approximate Age : 16-30 years
Property Taxes : $5,648 for 2024
Property Type : Single Family
Title : Freehold
Basement : Full (Finished)
Lot Area : 61 x 112 FT ; 112.55 FT X 61.42FT X 112.07FT X 61.
Heating/Cooling : Forced air Natural gas / Central air conditioning
Days on Market : 36 days
59 Farmhouse Road. London East (east A), ON
Property is SOLD
Welcome to this spacious and beautifully maintained family home in a tranquil, sought-after neighbourhood. This residence features an impressive facade with an extended veranda and offers exceptional parking with a double car garage and space for up to eight vehicles. The fully fenced yard includes a side gate for added privacy and security, as ...
Listed by Sutton Group - Select Realty
For Sale Nearby
1 Bedroom Properties 2 Bedroom Properties 3 Bedroom Properties 4+ Bedroom Properties Homes for sale in St. Thomas Homes for sale in Ilderton Homes for sale in Komoka Homes for sale in Lucan Homes for sale in Mt. Brydges Homes for sale in Belmont For sale under $300,000 For sale under $400,000 For sale under $500,000 For sale under $600,000 For sale under $700,000
