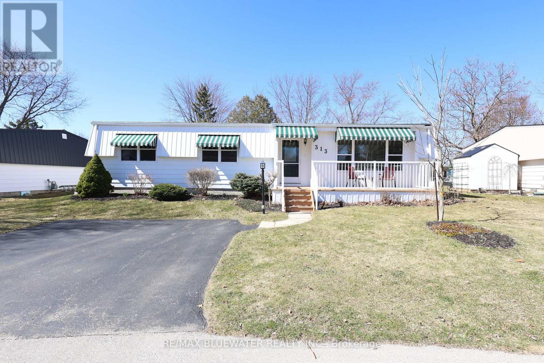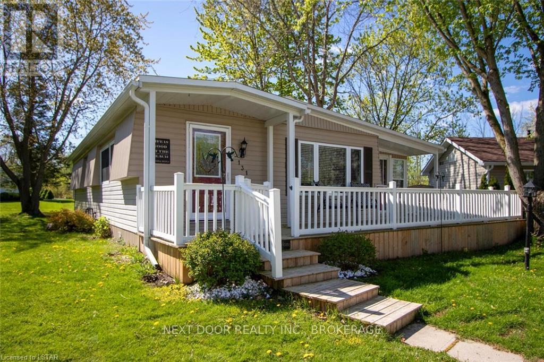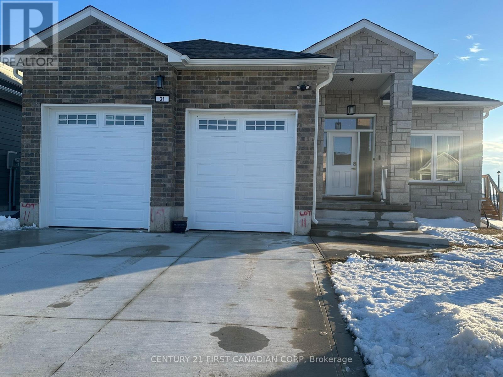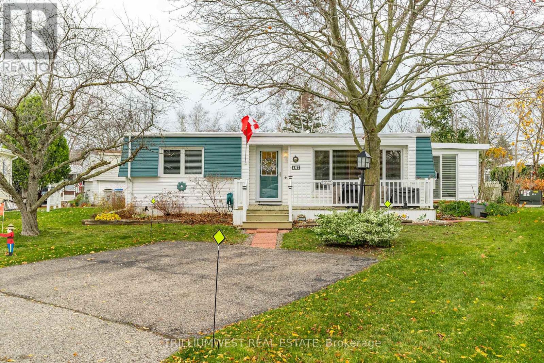

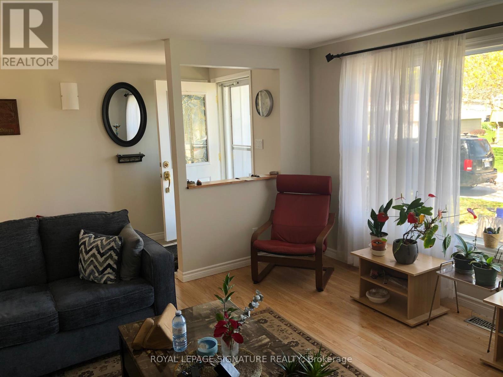
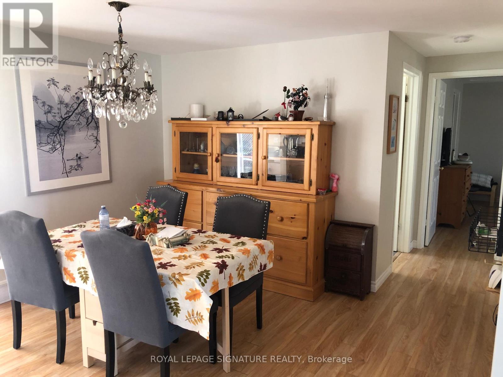


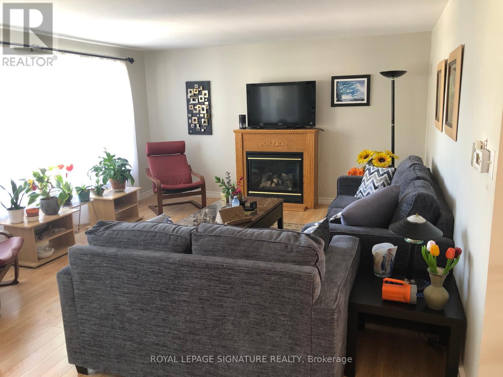
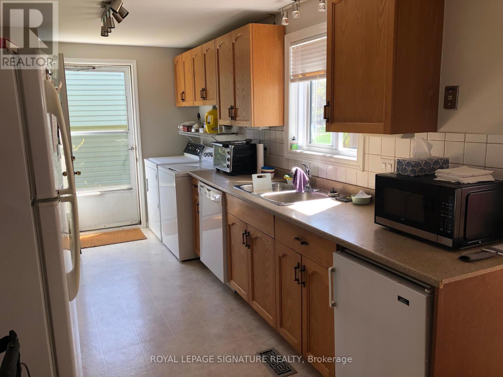
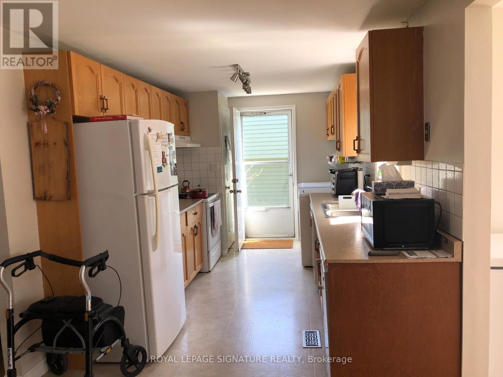
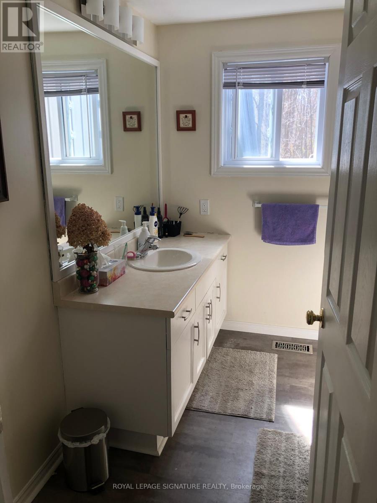
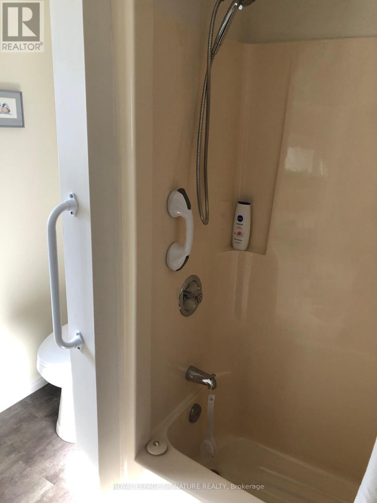
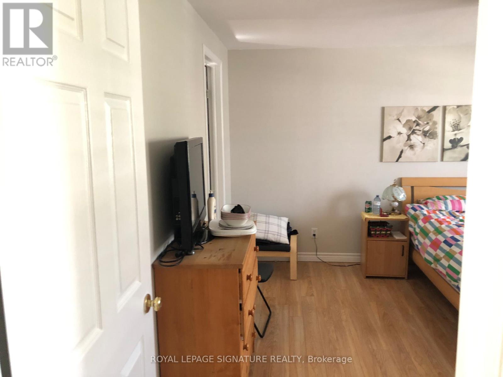
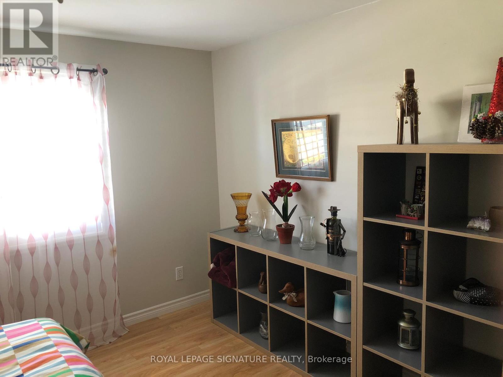

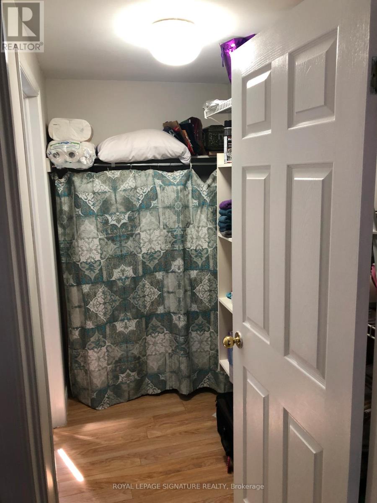
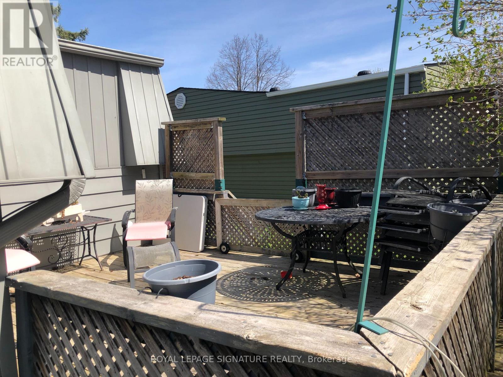
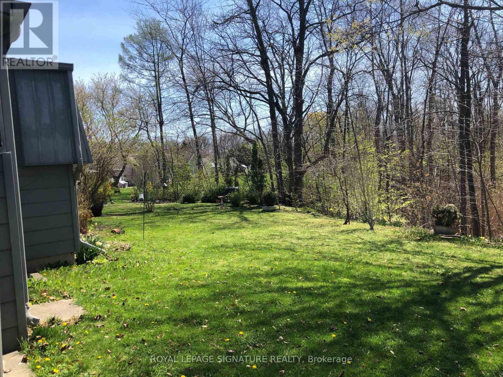
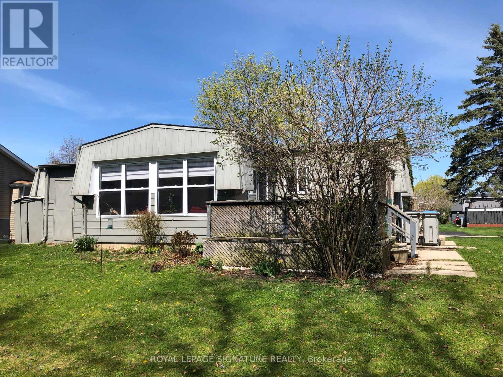

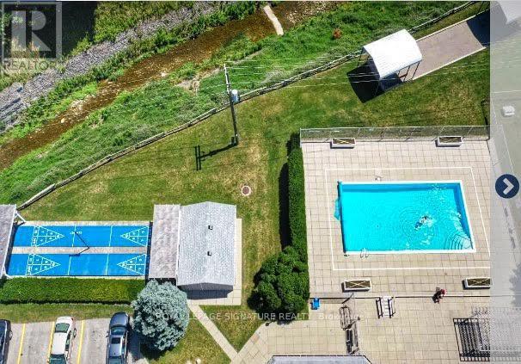
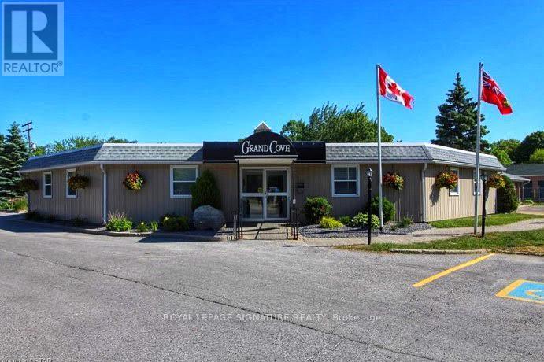
330 Wyldwood Lane.
Lambton Shores, ON
$359,900
2 Bedrooms
1 + 1 Bathrooms
1100 SQ/FT
1 Stories
Welcome to Grand Cove, a gated, 55+ lifestyle community in beautiful Grand Bend! This well-kept Rice Homes bungalow offers peace, privacy, and exceptional amenities just minutes from the beach, shops, restaurants, and more. Backing onto a forest with walking trails and no rear neighbours, this charming home features a large four-season sunroom with patio doors leading to a private deck, perfect for morning coffee or evening relaxation. The open-concept layout includes a bright living and dining area and a galley-style kitchen with a convenient side entrance, ideal for day-to-day living. The spacious primary bedroom includes a walk-in closet and an updated ensuite powder room, while the second bedroom and full main bath are ideal for guests. A crawl space with a cement block foundation, attached outdoor storage, a detached shed, and parking for two vehicles round out the practical features. Located on leased land, your monthly lot fee includes property taxes, snow removal, and maintenance of all community amenities. Homeowners are responsible for their own yard maintenance. Enjoy resort-style living with access to a heated saltwater pool, tennis & pickleball courts, lawn bowling, a woodworking shop, garden plots, dog park, scenic pond with swans, and two community centres offering events, fitness classes, and social activities. Grand Cove also features central mail delivery and nearby public transportation to London. Just a short walk to Grand Bends world-class beach and famous sunsets, this home offers an unbeatable combination of comfort, convenience, and community. Long-term rentals (minimum 6 months) permitted; all residents and tenants must be 55+. (id:57519)
Listing # : X12172806
City : Lambton Shores
Property Taxes : $650 for 2024
Property Type : Single Family
Style : Bungalow House
Title : Freehold
Basement : Crawl space
Parking : No Garage
Lot Area : 16 x 32 FT ; LEASED WITH AMENITIES | under 1/2 acr
Heating/Cooling : Forced air Natural gas / Central air conditioning
Days on Market : 20 days
330 Wyldwood Lane. Lambton Shores, ON
$359,900
photo_library More Photos
Welcome to Grand Cove, a gated, 55+ lifestyle community in beautiful Grand Bend! This well-kept Rice Homes bungalow offers peace, privacy, and exceptional amenities just minutes from the beach, shops, restaurants, and more. Backing onto a forest with walking trails and no rear neighbours, this charming home features a large four-season sunroom ...
Listed by Royal Lepage Signature Realty
For Sale Nearby
1 Bedroom Properties 2 Bedroom Properties 3 Bedroom Properties 4+ Bedroom Properties Homes for sale in St. Thomas Homes for sale in Ilderton Homes for sale in Komoka Homes for sale in Lucan Homes for sale in Mt. Brydges Homes for sale in Belmont For sale under $300,000 For sale under $400,000 For sale under $500,000 For sale under $600,000 For sale under $700,000
