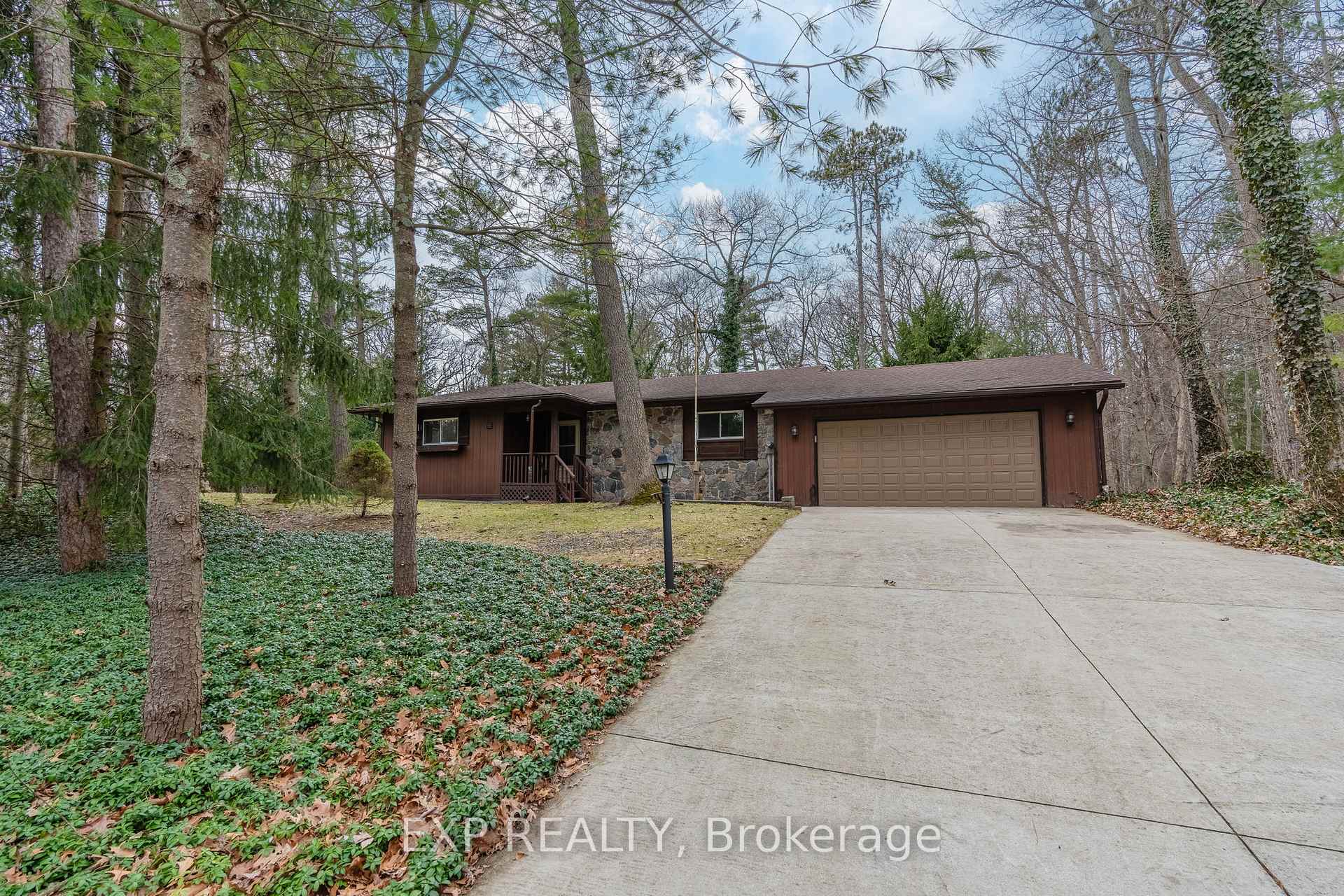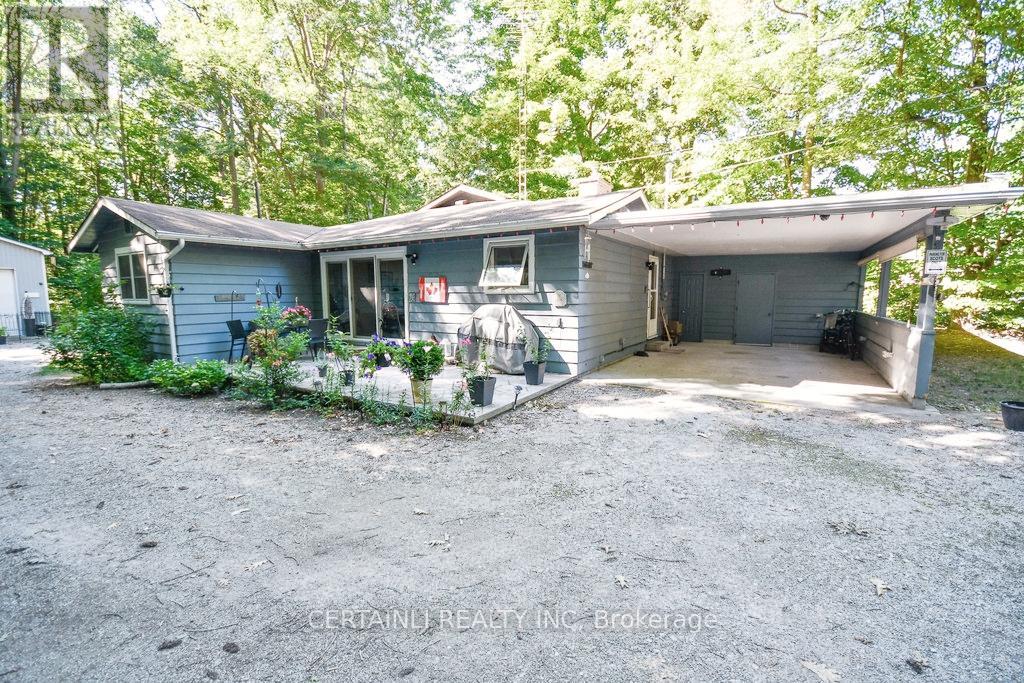

10288 Riverside Drive.
Lambton Shores, ON
Property is SOLD
6 Bedrooms
2 Bathrooms
0 SQ/FT
Stories
Welcome to 10288 Riverside Drive, located in the highly coveted Southcott Pines community, known for its scenic nature trails, private sandy beaches, and the picturesque Ausable River. Southcott Pines also offers a clubhouse, playground for the kids, and is a fantastic spot for families to gather on weekends. This spacious home features 3 + 3 generously sized bedrooms and 2 full bathrooms, making it perfect for large families or those seeking extra space. The kitchen, recently renovated in 2020, boasts an open-concept design with patio doors that lead to a wrap-around deck, ideal for enjoying the outdoors. The upper-level kitchen overlooks the family room, complete with a stunning gas fireplace surrounded by natural stone, creating a cozy and inviting ambiance. The abundance of natural light fills both the kitchen and living areas, making the space feel bright and airy. The north end of the upper floor offers 3 bedrooms, a full-sized bathroom, and access to the attached oversized two-car garage. The lower level offers even more living space, with a massive rec room featuring a beautiful wood stove, adding to the home's natural charm. A walkout patio door leads to the outdoors, expanding your entertaining options. The lower floor also includes another full-sized bathroom and 3 additional well-sized bedrooms, making this space ideal for multi-family living, an in-law suite, or a potential Airbnb rental. This beautiful home is just a short walk from the private beach along the sandy shores of Lake Huron, making it a nature lover's dream. It's also a fantastic area for dog walks and to take in all the beauty that Grand Bend has to offer. Don't miss out on this rare find a six-bedroom home in this prime location. Schedule a viewing today while it's still on the market!
Listing # : X11936705
City : Lambton Shores
Property Taxes : $4,898 for 2024
Style : Bungalow Detached
Title : Residential Freehold
Basement : Finished with Walk-Out
Heating/Cooling : Forced Air Gas / Central Air
Days on Market : 96 days
Sold Prices in the Last 6 Months
10288 Riverside Drive. Lambton Shores, ON
Property is SOLD
Welcome to 10288 Riverside Drive, located in the highly coveted Southcott Pines community, known for its scenic nature trails, private sandy beaches, and the picturesque Ausable River. Southcott Pines also offers a clubhouse, playground for the kids, and is a fantastic spot for families to gather on weekends. This spacious home features 3 + 3 ...
Listed by Exp Realty
Sold Prices in the Last 6 Months
For Sale Nearby
1 Bedroom Properties 2 Bedroom Properties 3 Bedroom Properties 4+ Bedroom Properties Homes for sale in St. Thomas Homes for sale in Ilderton Homes for sale in Komoka Homes for sale in Lucan Homes for sale in Mt. Brydges Homes for sale in Belmont For sale under $300,000 For sale under $400,000 For sale under $500,000 For sale under $600,000 For sale under $700,000








