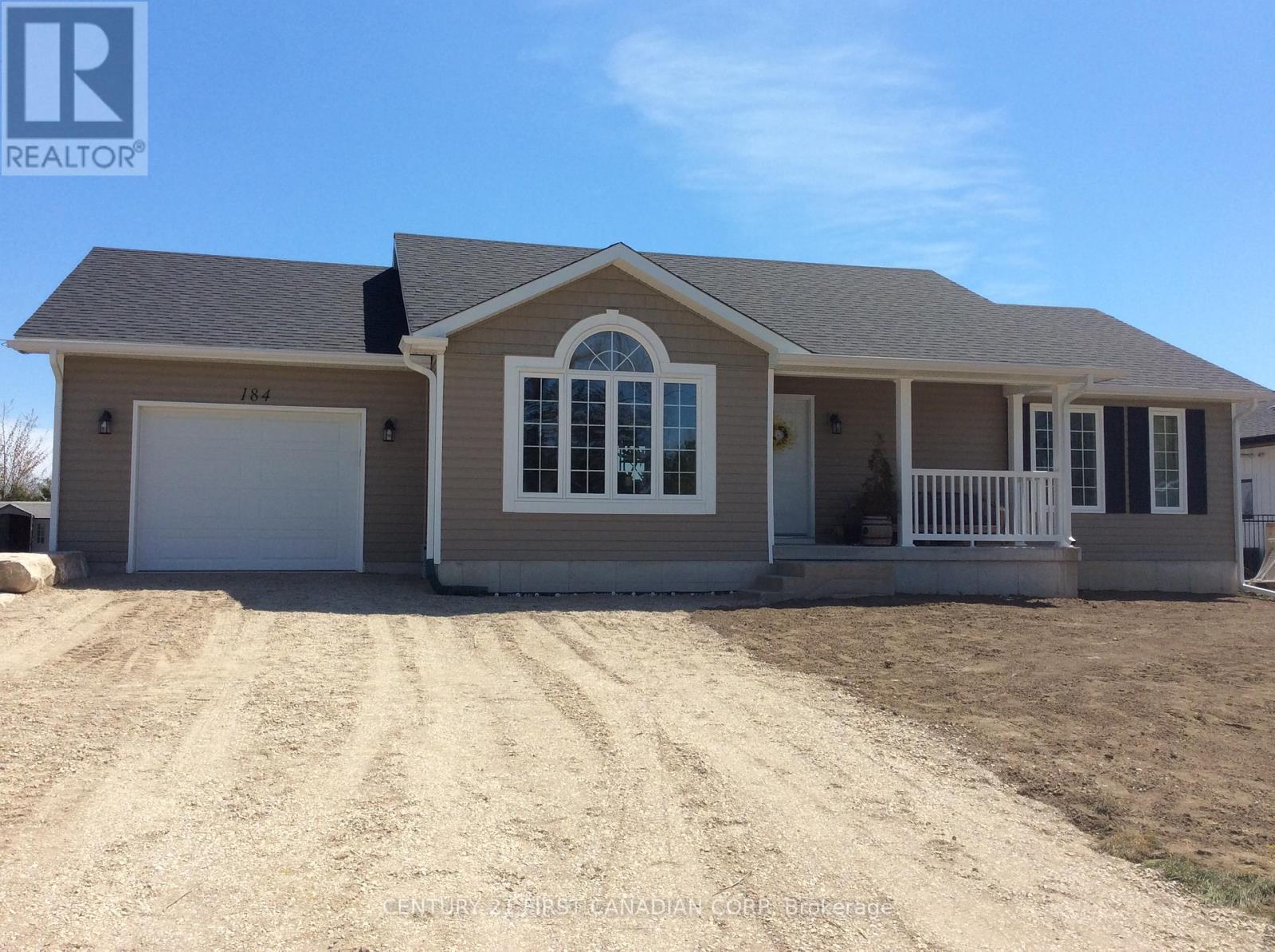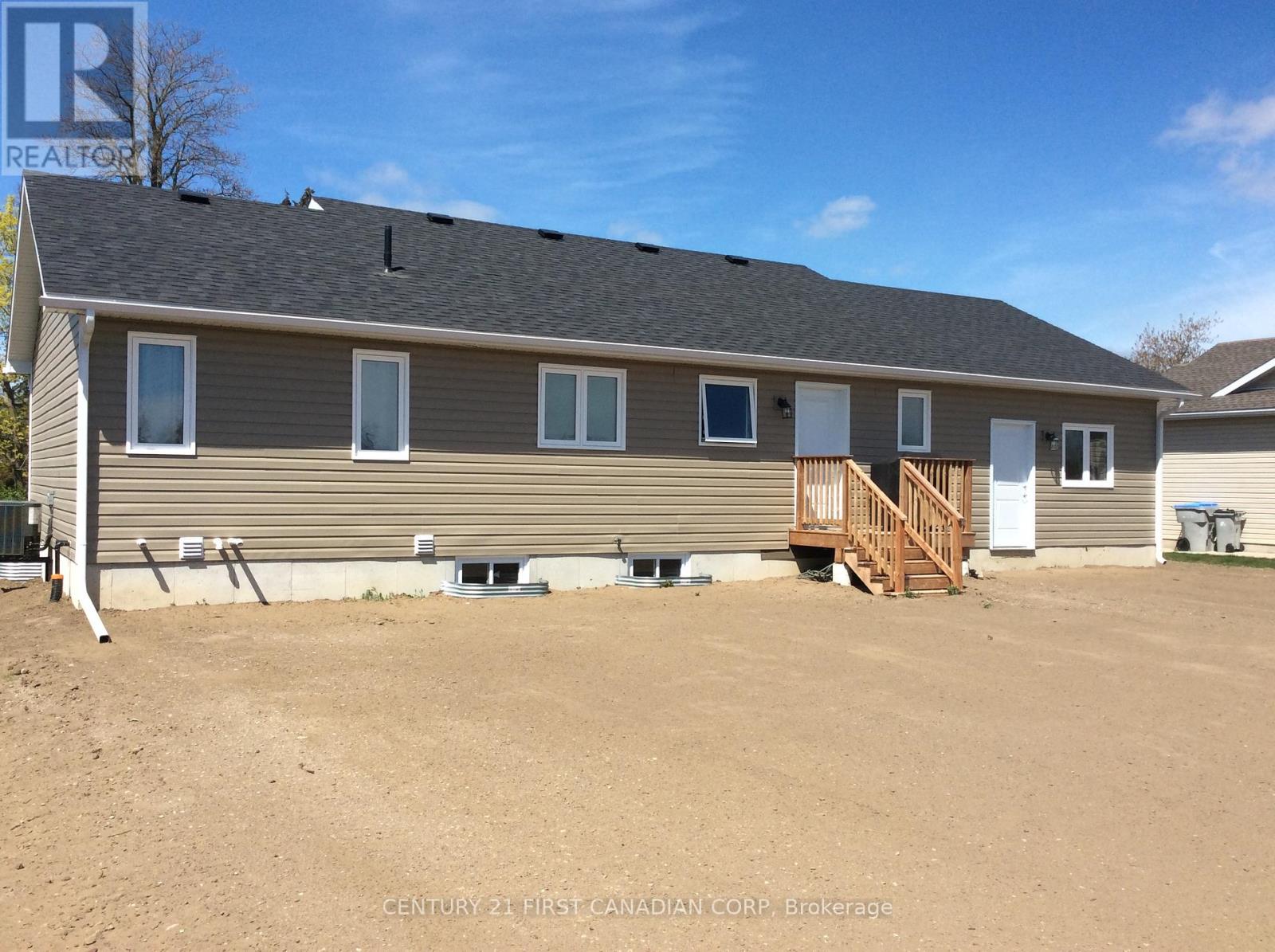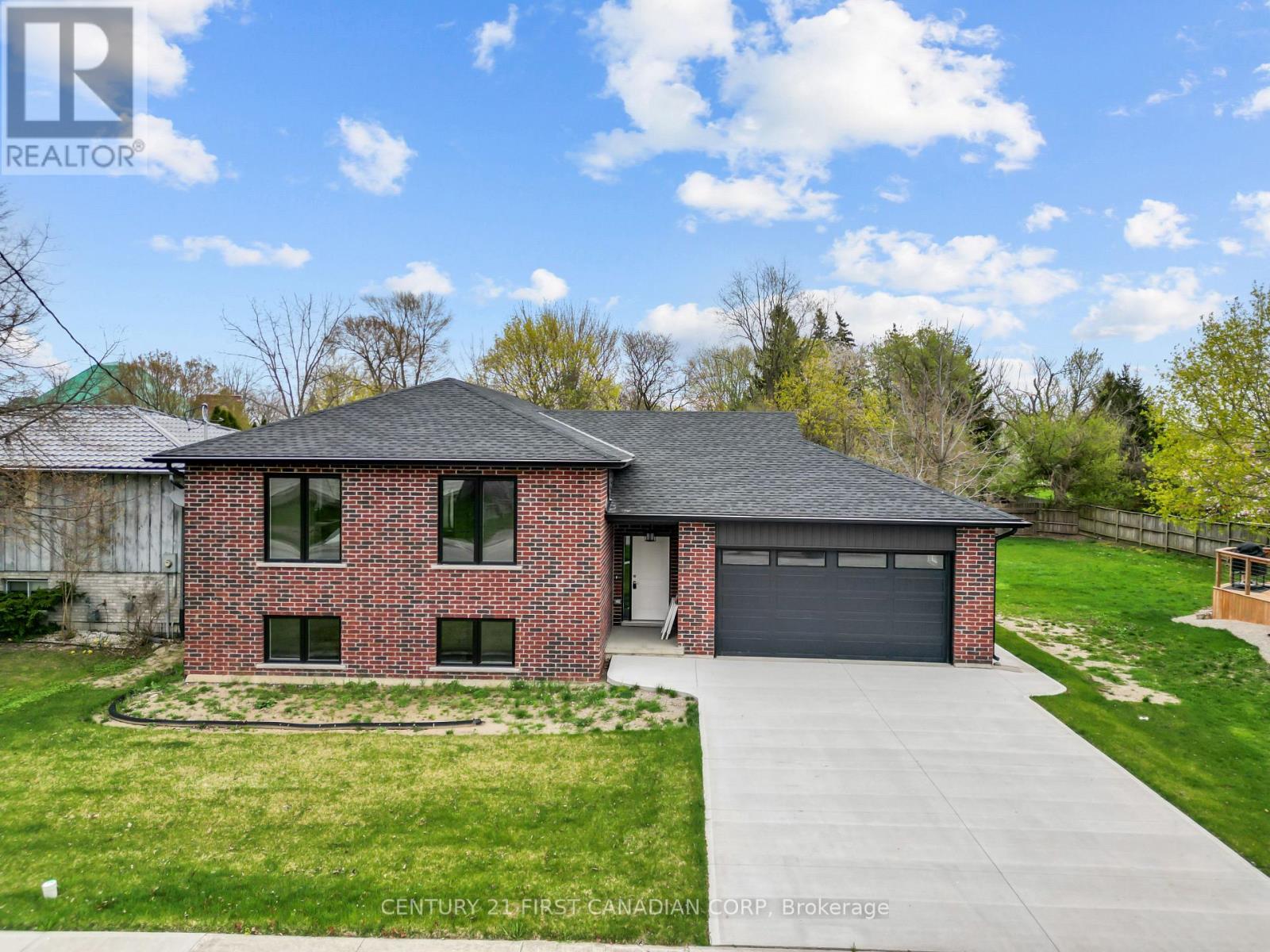





























184 Elizabeth Street.
Lambton Shores (thedford), ON
$549,900
2 Bedrooms
1 + 1 Bathrooms
1100 SQ/FT
1 Stories
Charming Newer-Built Home with Modern Elegance Near Lake Huron. Welcome to 184 Elizabeth Street! This remarkable 1 yr. `new` detached bungalow, known as the Ridgestone Model and crafted by Quality Homes, perfectly blends luxury and functionality, nestled in a serene and mature beachside community, this home promises the peaceful lifestyle you've been dreaming of! Contemporary open-concept design with a touch of elegance throughout. A sophisticated kitchen boasting dark maple cabinets, complemented by three new stainless steel appliances. Sunlit dining and living areas with cathedral ceilings and recessed LED pot lighting that add to its charm. 2 generously sized main-floor bedrooms and 1 1/2 baths, including a master bedroom suite with ensuite privilege to a luxurious 4-piece bath featuring a soaker tub and spacious walk-in closet. A convenient main-floor laundry area with a new stainless steel washer/dryer, paired with a thoughtfully placed half bath near the kitchen. Unleash your creativity with the unfinished full basement, offering rough-ins for a 3rd bedroom, family room, workshop, and 3rd bath-ready to customize to your lifestyle. 72' premium lot backing onto idyllic open field for privacy and tranquility. A wooden rear deck complete with a natural gas BBQ hook-up, ideal for outdoor gatherings. Attached 1 1/2 car garage with direct inside entry for ultimate convenience. Low-maintenance living with municipal water/sewers, low utility costs, and low property taxes. Situated just 12 minutes from Lake Huron's breathtaking beaches and sunsets and a short drive to the excitement of Grand Bend's Blue Flag Beaches, this home offers the best of both worlds-peaceful living and access to vibrant amenities. Plus, it's only 30 minutes to London or Sarnia, ensuring all your needs are within reach. Complete with a 7-year Tarrion Builder Warranty, it is the logical alternative to similar priced 'older' resales... plus best 'in category' pricing in the area for a newer home! (id:57519)
Listing # : X12114575
City : Lambton Shores (thedford)
Approximate Age : 0-5 years
Property Taxes : $2,358 for 2024
Property Type : Single Family
Style : Bungalow House
Title : Freehold
Basement : Full (Unfinished)
Lot Area : 72.6 x 153 FT | under 1/2 acre
Heating/Cooling : Forced air Natural gas / Central air conditioning, Air exchanger, Ventilation system
Days on Market : 5 days
Sold Prices in the Last 6 Months
184 Elizabeth Street. Lambton Shores (thedford), ON
$549,900
photo_library More Photos
Charming Newer-Built Home with Modern Elegance Near Lake Huron. Welcome to 184 Elizabeth Street! This remarkable 1 yr. `new` detached bungalow, known as the Ridgestone Model and crafted by Quality Homes, perfectly blends luxury and functionality, nestled in a serene and mature beachside community, this home promises the peaceful lifestyle you've ...
Listed by Century 21 First Canadian Corp
Sold Prices in the Last 6 Months
For Sale Nearby
Recently SOLD
1 Bedroom Properties 2 Bedroom Properties 3 Bedroom Properties 4+ Bedroom Properties Homes for sale in St. Thomas Homes for sale in Ilderton Homes for sale in Komoka Homes for sale in Lucan Homes for sale in Mt. Brydges Homes for sale in Belmont For sale under $300,000 For sale under $400,000 For sale under $500,000 For sale under $600,000 For sale under $700,000






