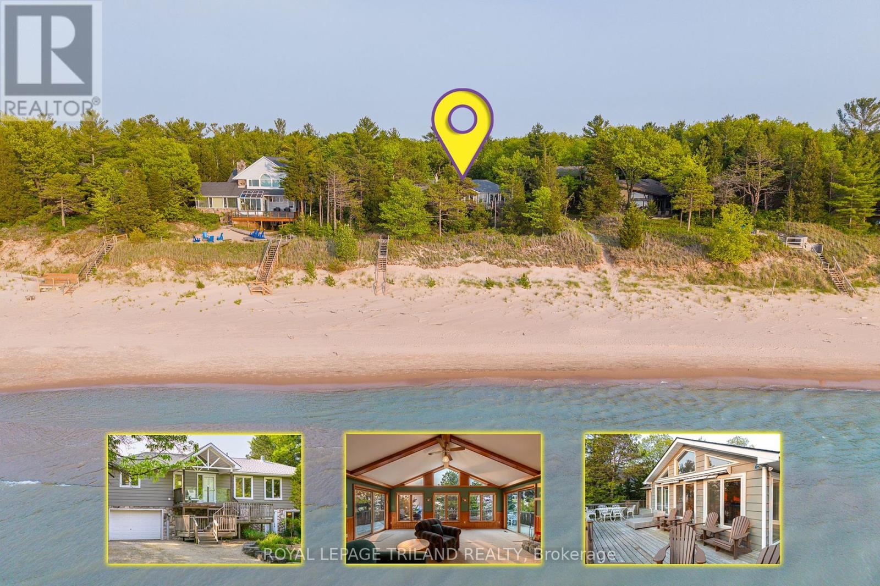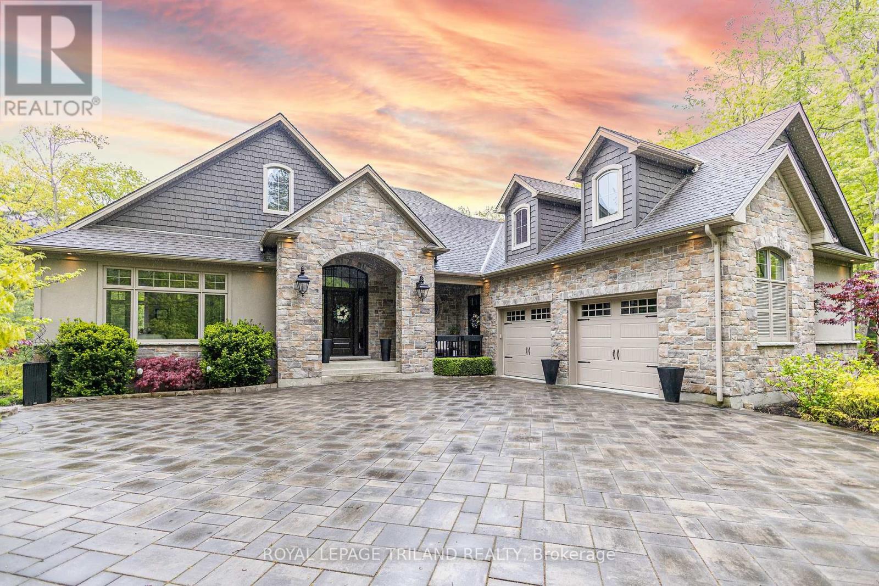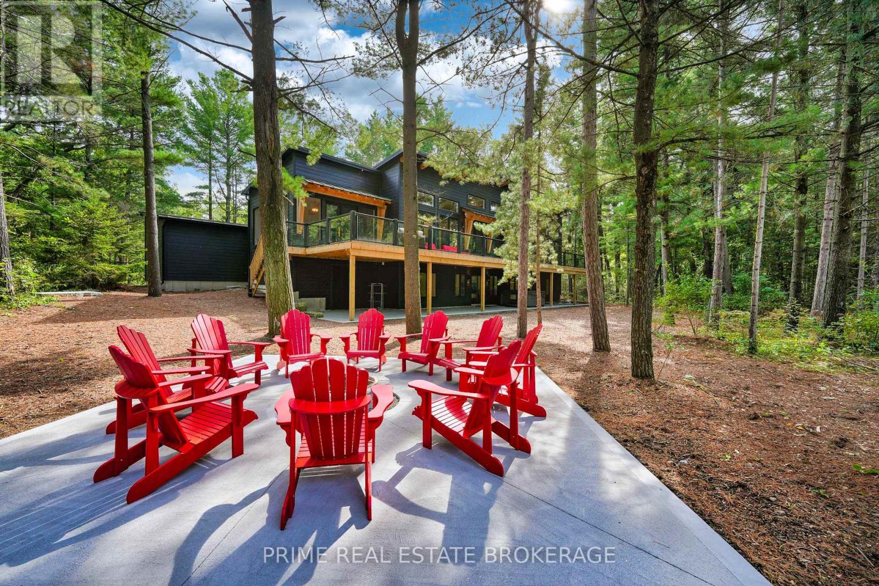




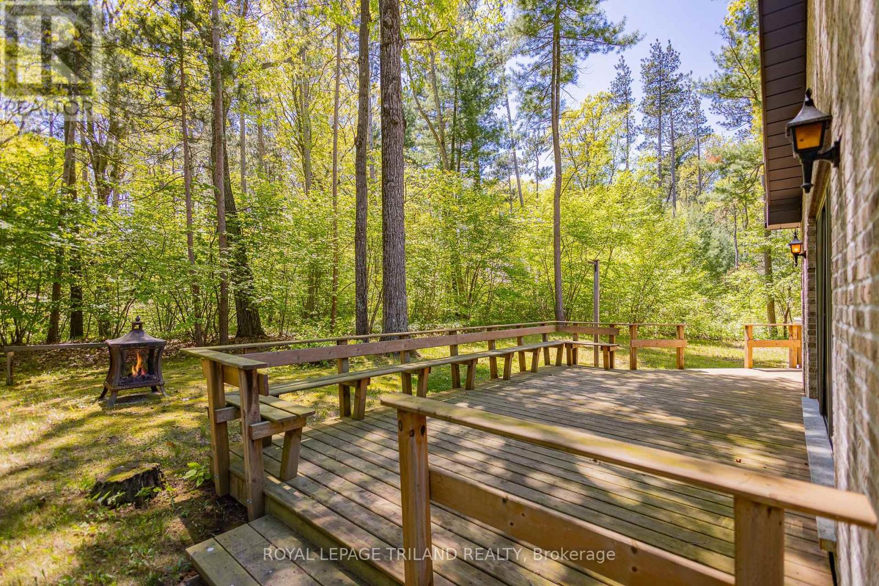






















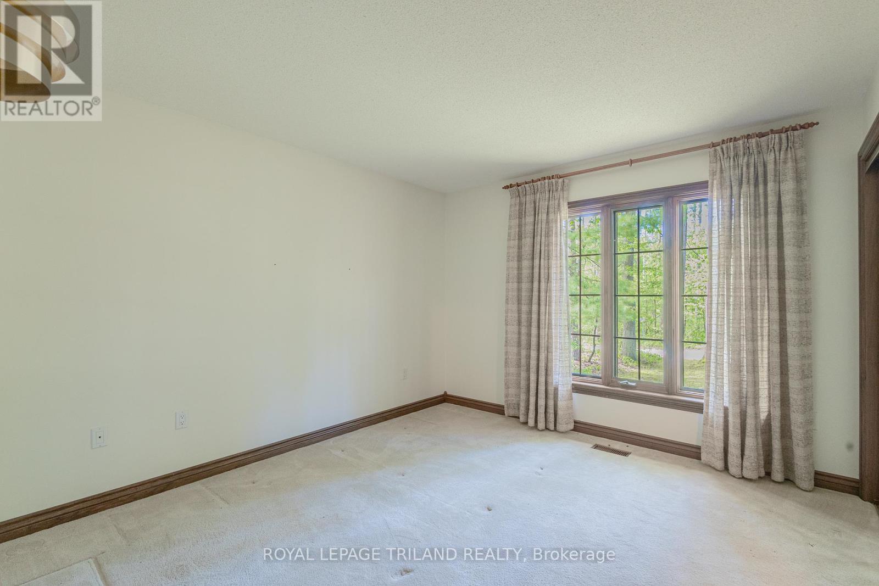






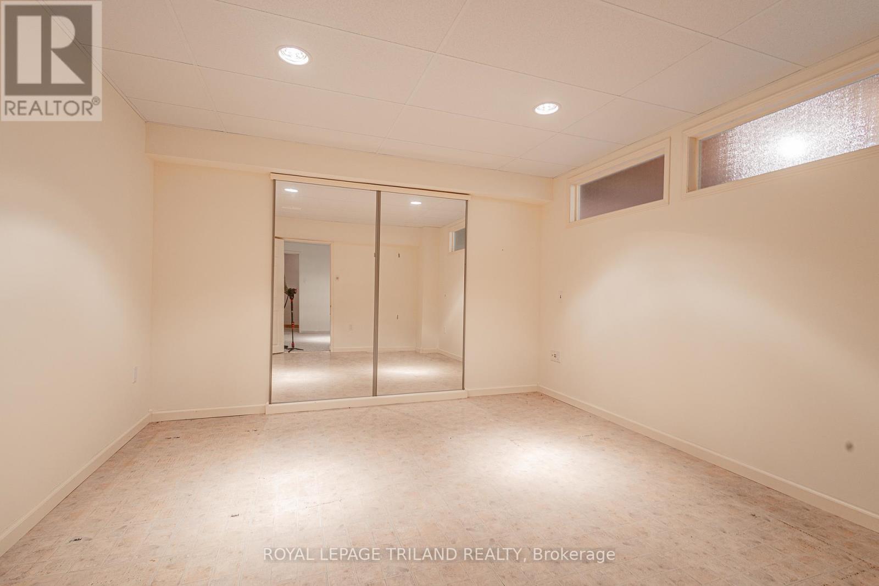




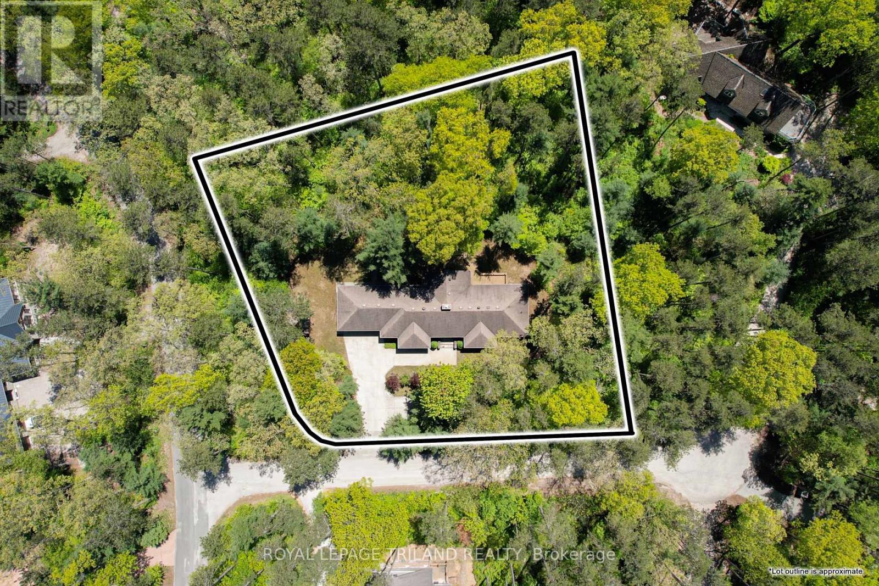










9939 Pinetree Court.
Lambton Shores (grand Bend), ON
Property is SOLD
3 Bedrooms
3 + 1 Bathrooms
2000 SQ/FT
1 Stories
PREMIUM LOCATION IN HURON WOODS LOCATED ON THE SOUGHT AFTER & RARELY AVAILABLE PINETREE COURT | AT EDGE OF PINERY PARK TRAILS & BEACH ACCESS TO PRIVATE BEACH O' PINES SHORELINE | 4.5 MIN TRAIL WALK TO BEACH | LARGE BRICK HOME W/ OVERSIZED GARAGE & 4680 SQ FT OF MAXIMUM POTENTIAL | SPECTACULARLY PRIVATE 3/4 ACRE LOT! This is a very special & rarely for sale location in the Huron Woods subdivision on a cul de sac down by the beach w/ just 5 other neighbors. While the phrase `location, location, location` is obviously top of mind, this rock solid brick bungalow has a lot to offer as well! As you stroll up the generous concrete driveway w/ loads of parking, you can tell that this home was built w/ care. The perimeter of the house is surrounded by a concrete border w/ a roof & deck that were just redone in the last few years. Imagine sipping your morning coffee on the new sun deck as deer stroll through the mature woods surrounding this gorgeous landscape! Case in point, the exterior is ready to go, w/ a large garden shed to boot! As you step into the home, you are in a spacious foyer over hardwood flooring w/ an impressive brick fireplace feature. The main level boasts a vaulted beamed ceiling in the living room w/ wall to wall windows looking out at your private forest & slider door access to the updated sun deck. There is a wood fireplace that has been converted to gas & could easily go back to wood. The large master suite also walks out to the sun deck & features his & hers walk-in closets & double ensuite baths! You have ample bright & comfortable principle rooms on the main level w/ 4 bathrooms & then tons of potential to grow in the expansive lower level where most of the finishing is complete. The bones & systems are rock solid, w/ a furnace & A/C that are less than 10 years old & a washer & dry in main level laundry room w/ sink that were just updated. This eclectic house & layout offers massive potential, w/ a variety of options for a 4 to 5 bedroom conversio (id:57519)
Listing # : X12194711
City : Lambton Shores (grand Bend)
Approximate Age : 31-50 years
Property Taxes : $6,931 for 2024
Property Type : Single Family
Style : Bungalow House
Title : Freehold
Basement : Full (Partially finished)
Lot Area : 133.5 x 195 FT | 1/2 - 1.99 acres
Heating/Cooling : Forced air Natural gas / Central air conditioning
Days on Market : 64 days
9939 Pinetree Court. Lambton Shores (grand Bend), ON
Property is SOLD
PREMIUM LOCATION IN HURON WOODS LOCATED ON THE SOUGHT AFTER & RARELY AVAILABLE PINETREE COURT | AT EDGE OF PINERY PARK TRAILS & BEACH ACCESS TO PRIVATE BEACH O' PINES SHORELINE | 4.5 MIN TRAIL WALK TO BEACH | LARGE BRICK HOME W/ OVERSIZED GARAGE & 4680 SQ FT OF MAXIMUM POTENTIAL | SPECTACULARLY PRIVATE 3/4 ACRE LOT! This is a very special & rarely ...
Listed by Royal Lepage Triland Realty
For Sale Nearby
1 Bedroom Properties 2 Bedroom Properties 3 Bedroom Properties 4+ Bedroom Properties Homes for sale in St. Thomas Homes for sale in Ilderton Homes for sale in Komoka Homes for sale in Lucan Homes for sale in Mt. Brydges Homes for sale in Belmont For sale under $300,000 For sale under $400,000 For sale under $500,000 For sale under $600,000 For sale under $700,000
