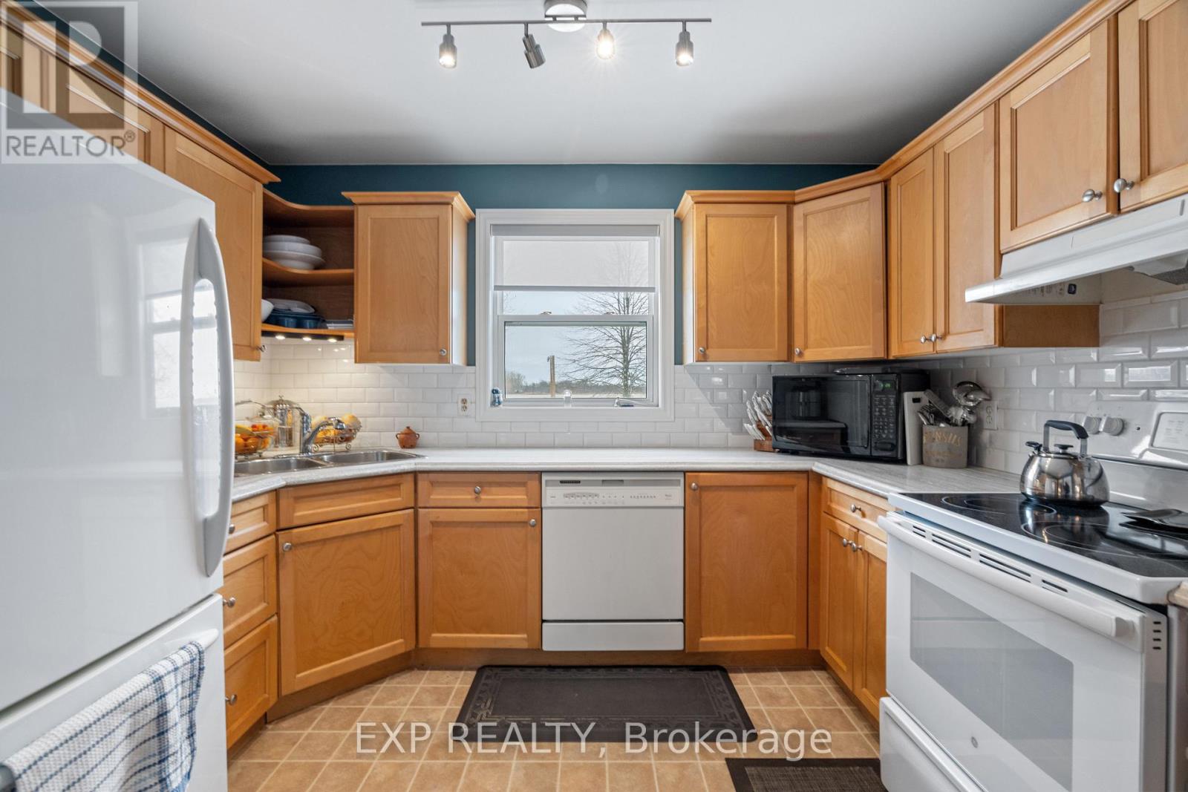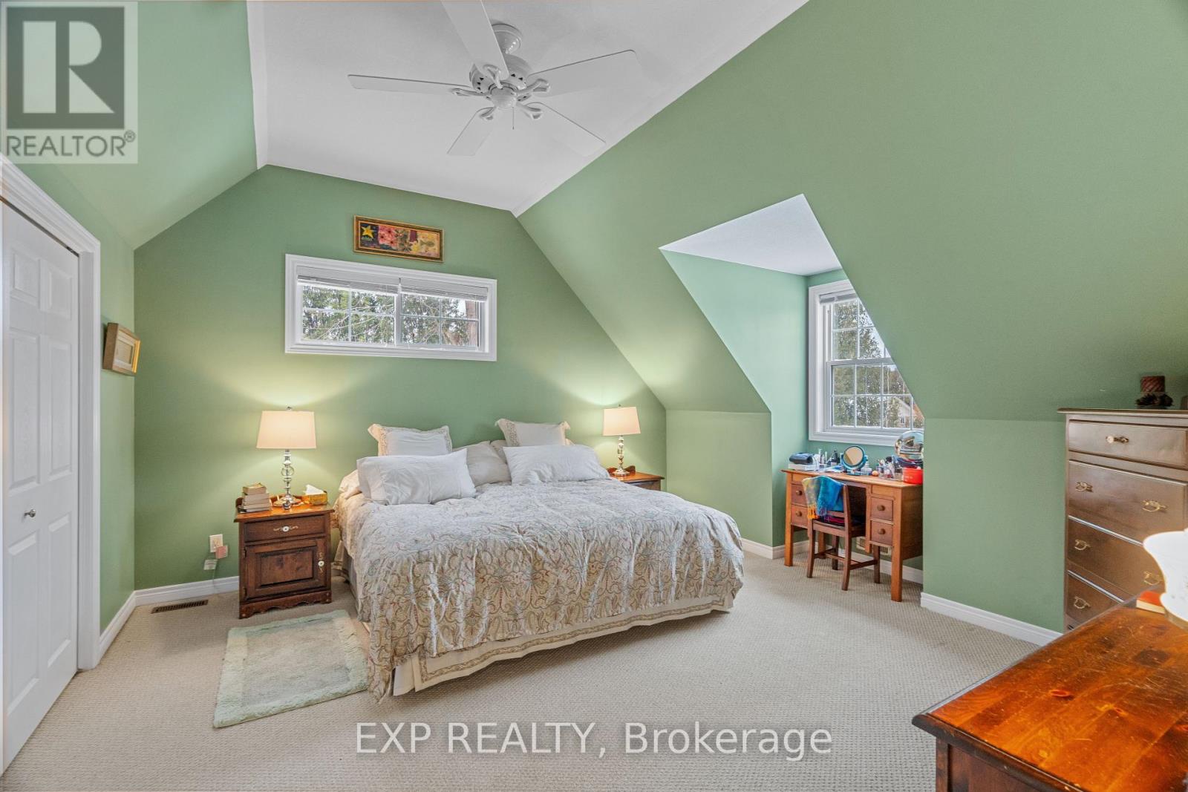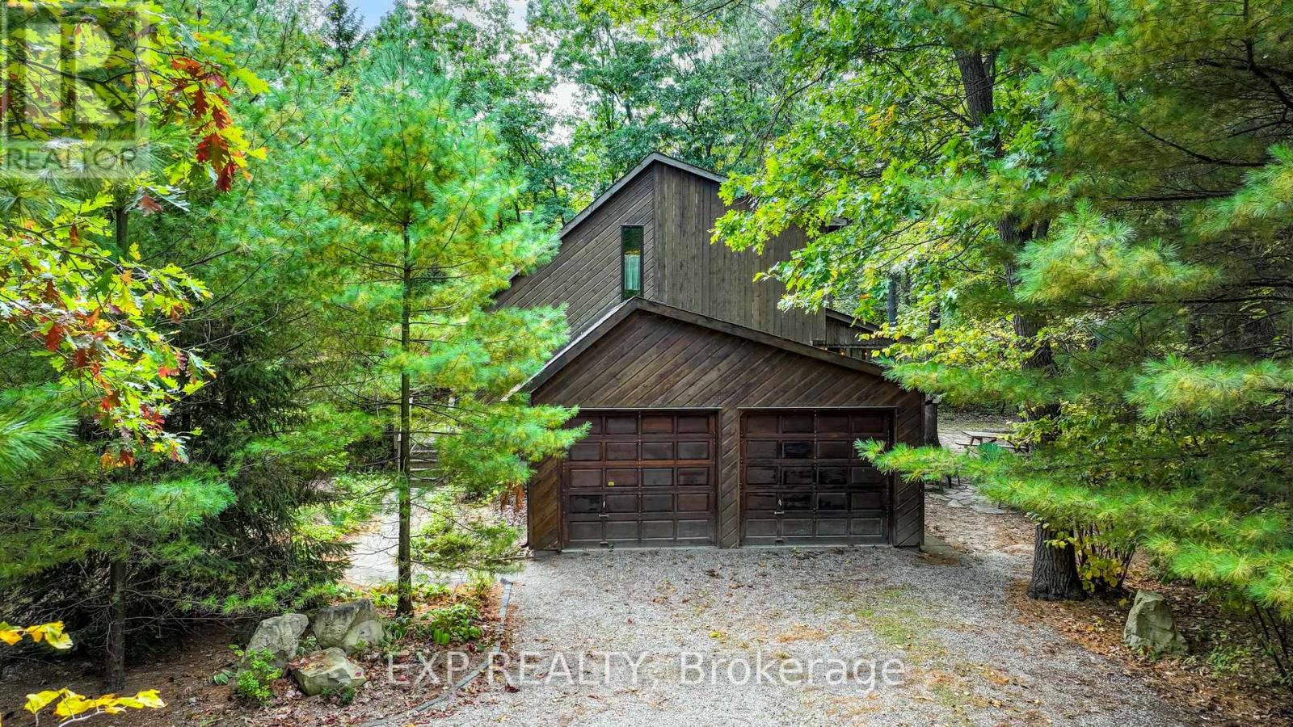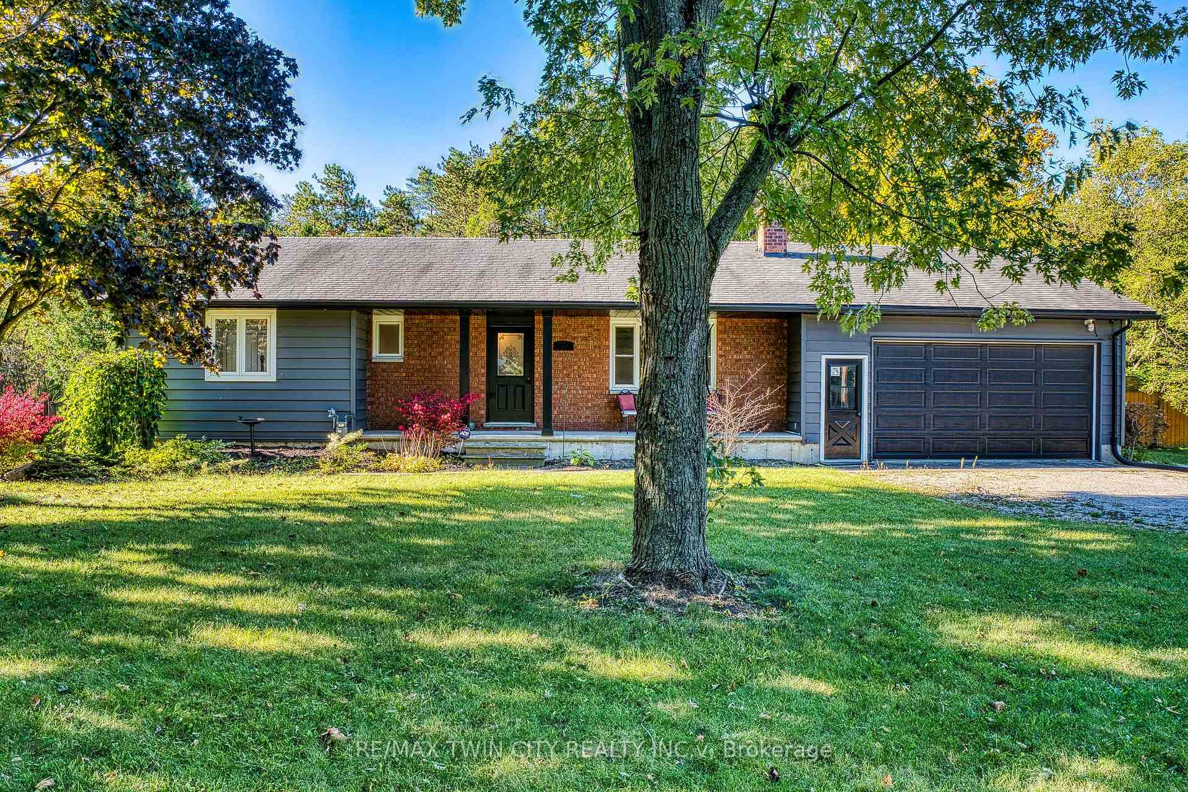






































9889 Leonard Street.
Lambton Shores (grand Bend), ON
Property is SOLD
2 Bedrooms
1 + 1 Bathrooms
1099 SQ/FT
2 Stories
Nestled in the highly desirable Van Dongen subdivision, just minutes south of Grand Bend, this charming two-story home sits on a nearly half-acre lot one of the finest properties in the area, backing onto a peaceful field. The home features attractive vinyl siding and boasts a large, covered front porch ideal for sipping your morning coffee and watching the birds. Inside, you'll find a spacious main floor with a convenient laundry area and a 2-piece bathroom. The well-appointed kitchen offers plenty of cabinet space, a built-in dishwasher, fridge, stove, and double sink. Adjacent to the kitchen, the open-concept dining area leads out through a patio door to the 12x14 ft rear deck, perfect for outdoor gatherings. The cozy living room is enhanced by a 15,000 BTU gas stove, adding warmth and charm. At the front of the home, there is a private den for having some quiet time to read or a spot for an office or place for the kids to play. Upstairs, the expansive primary bedroom provides a serene retreat, complemented by a 3-piece bathroom and another generous bedroom. Outside, the property features a detached 2-car garage with an updated garage door, offering ample storage or the potential for a workshop or man cave. A large garden shed provides additional storage for tools, while the beautifully landscaped backyard is perfect for entertaining or enjoying quiet moments around a campfire, thanks to the privacy of the neighboring field. This highly sought-after location is close to all the amenities Grand Bend has to offer, including the beach, Pinery Provincial Park, kayaking, shopping, restaurants, hiking trails, and numerous premier golf courses. Plus, you can bike to the beach in just seven minutes! Recent updates include a brand-new gas furnace and fresh carpeting in the living room. Whether you're looking for a perfect getaway cottage or a cozy permanent residence, this rare find is sure to impress. This is a must-see property. Book your showing today! (id:57519)
Listing # : X11934826
City : Lambton Shores (grand Bend)
Approximate Age : 16-30 years
Property Taxes : $2,778 for 2024
Property Type : Single Family
Title : Freehold
Basement : N/A (Unfinished)
Parking : Detached Garage
Lot Area : 100.2 x 152.5 FT
Heating/Cooling : Forced air Natural gas / Central air conditioning
Days on Market : 97 days
Sold Prices in the Last 6 Months
9889 Leonard Street. Lambton Shores (grand Bend), ON
Property is SOLD
Nestled in the highly desirable Van Dongen subdivision, just minutes south of Grand Bend, this charming two-story home sits on a nearly half-acre lot one of the finest properties in the area, backing onto a peaceful field. The home features attractive vinyl siding and boasts a large, covered front porch ideal for sipping your morning coffee and ...
Listed by Exp Realty
Sold Prices in the Last 6 Months
For Sale Nearby
1 Bedroom Properties 2 Bedroom Properties 3 Bedroom Properties 4+ Bedroom Properties Homes for sale in St. Thomas Homes for sale in Ilderton Homes for sale in Komoka Homes for sale in Lucan Homes for sale in Mt. Brydges Homes for sale in Belmont For sale under $300,000 For sale under $400,000 For sale under $500,000 For sale under $600,000 For sale under $700,000







