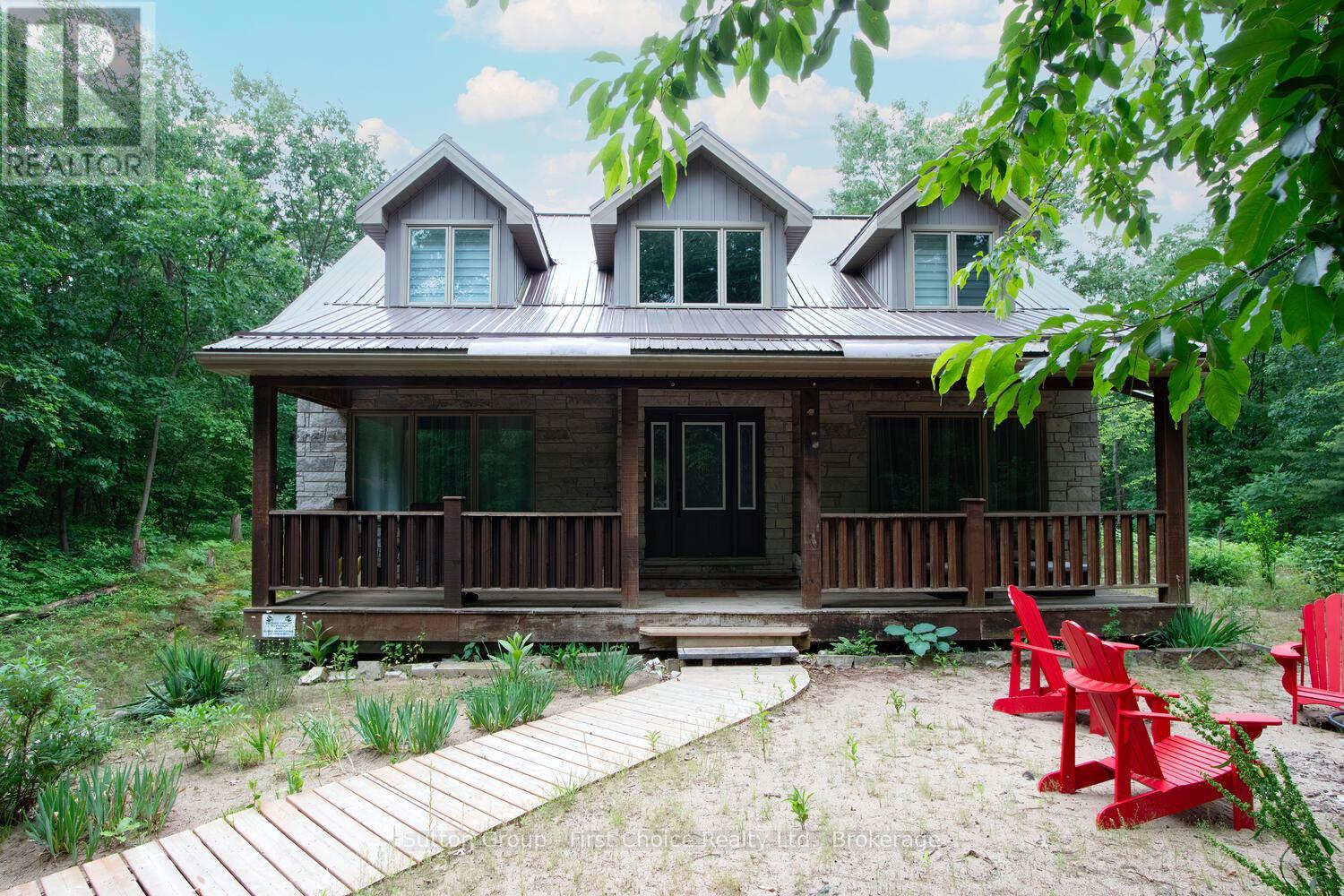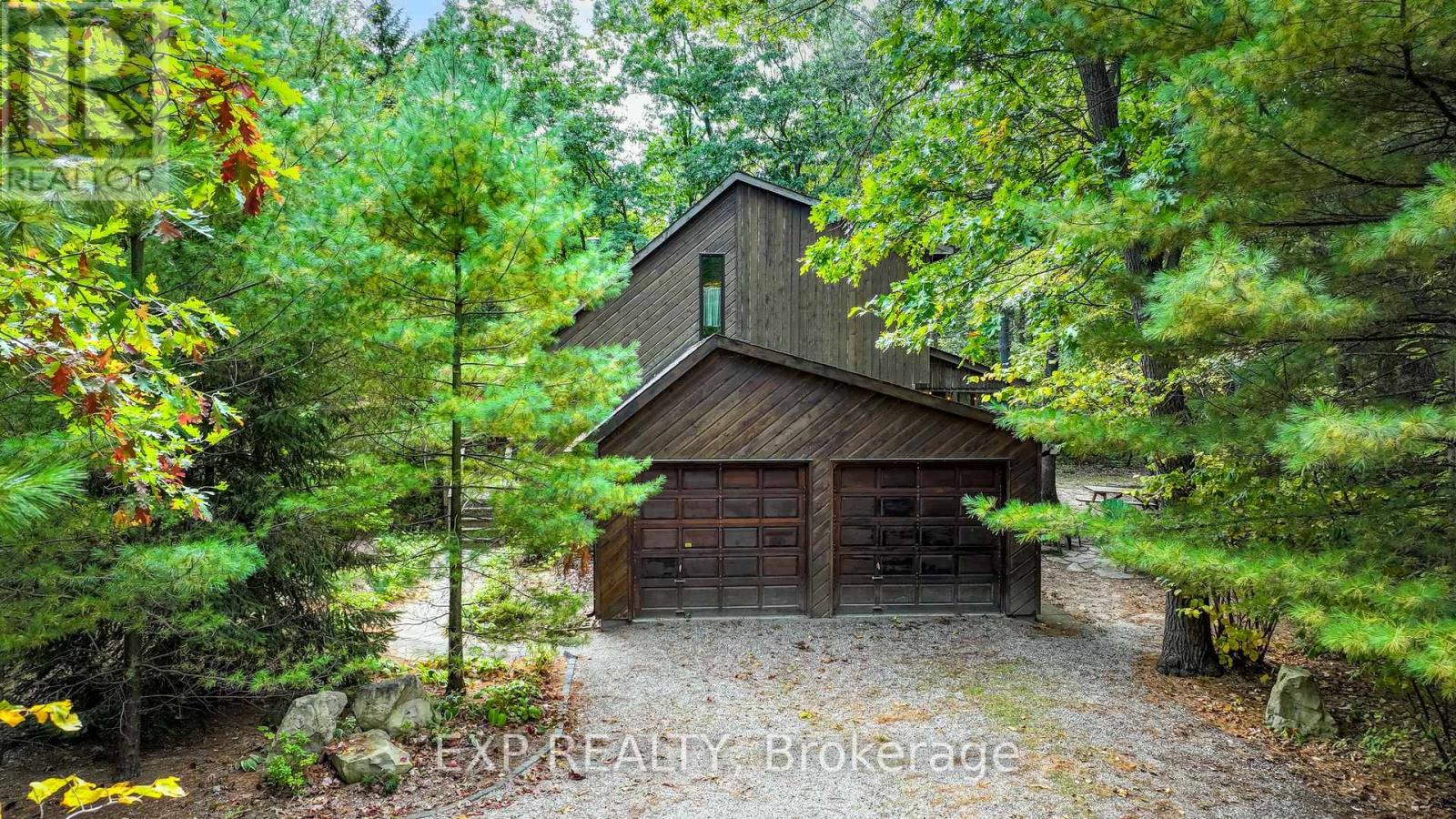















































9645 Joanne Avenue.
Lambton Shores (grand Bend), ON
$659,900
2 Bedrooms
2 Bathrooms
1100 SQ/FT
1 Stories
Relax, Unwind, and Enjoy all the wonderful things about Grand Bend! If this charming home could speak, it would say: Come relax and unwind here! Tucked away in the desirable Dalton Subdivision, just off Lakeshore Road - this subdivision abuts the tranquil Pinery Provincial Park. 1+1 bedroom, 2 full bath bungalow offers the perfect escape. Only minutes from the sandy shores of Lake Huron, this beautifully treed and landscaped 113' x 180' corner lot is a rare find. Whether you're heading to the beach, the golf course, or enjoying the vibrant charm of Grand Bend, you're never far from everything you love. Step inside to discover easy one-floor living featuring a spacious eat-in kitchen with maple cabinetry loads of natural light. A bonus office nook offers work-from-home flexibility, and patio doors lead to a large upper deck that overlooks your treed backyard.The living room features a cozy gas fireplace, while the primary bedroom offers two closets and access to a 5-piece cheater ensuite with jetted tub and walk-in closet space.The finished lower level includes a recreation room with a second gas fireplace, 3-piece bath, 2nd bedroom, laundry area, and walk-out access to the backyard. Additional Features Include: two sheds for storage, Upper deck with privacy screens & lower rear deck, front deck, Built-in A/C unit, large double driveway, appliances and window coverings included. This is truly a serene and move in ready retreat just minutes from everything Grand Bend. (id:57519)
Listing # : X12266522
City : Lambton Shores (grand Bend)
Approximate Age : 16-30 years
Property Taxes : $2,346 for 2024
Property Type : Single Family
Style : Bungalow House
Title : Freehold
Basement : Full
Parking : No Garage
Lot Area : 113.4 x 190.8 FT
Heating/Cooling : Baseboard heaters Natural gas / Wall unit
Days on Market : 0 days
9645 Joanne Avenue. Lambton Shores (grand Bend), ON
$659,900
photo_library More Photos
Relax, Unwind, and Enjoy all the wonderful things about Grand Bend! If this charming home could speak, it would say: Come relax and unwind here! Tucked away in the desirable Dalton Subdivision, just off Lakeshore Road - this subdivision abuts the tranquil Pinery Provincial Park. 1+1 bedroom, 2 full bath bungalow offers the perfect escape. Only ...
Listed by Streetcity Realty Inc.
For Sale Nearby
Recently SOLD
1 Bedroom Properties 2 Bedroom Properties 3 Bedroom Properties 4+ Bedroom Properties Homes for sale in St. Thomas Homes for sale in Ilderton Homes for sale in Komoka Homes for sale in Lucan Homes for sale in Mt. Brydges Homes for sale in Belmont For sale under $300,000 For sale under $400,000 For sale under $500,000 For sale under $600,000 For sale under $700,000






