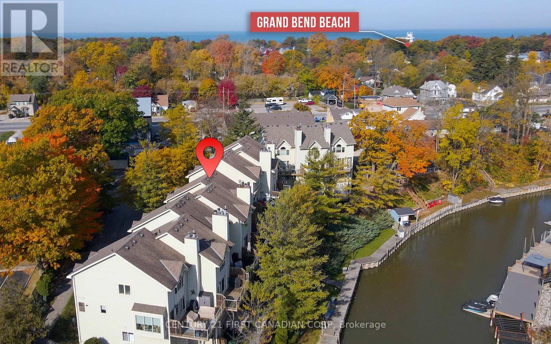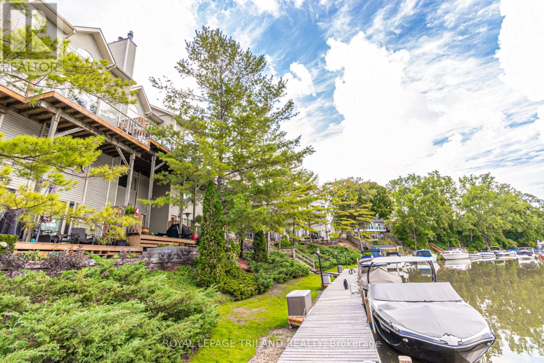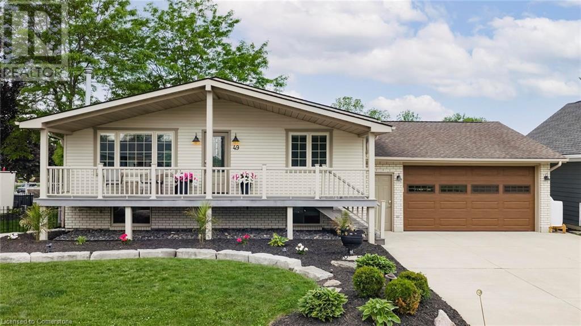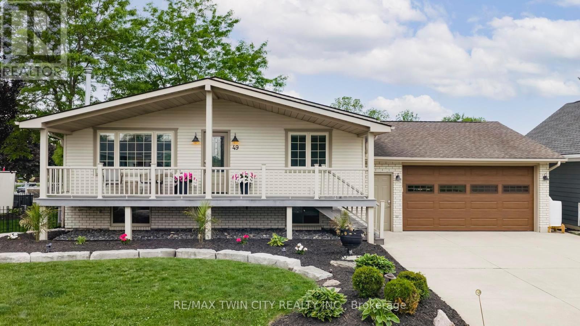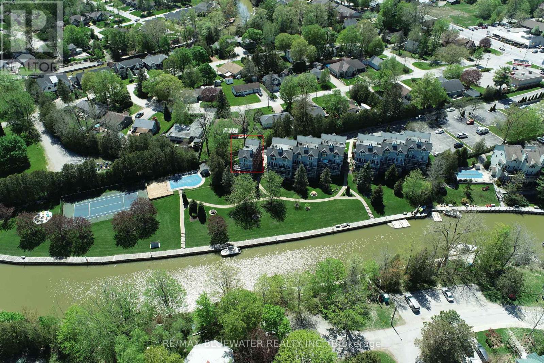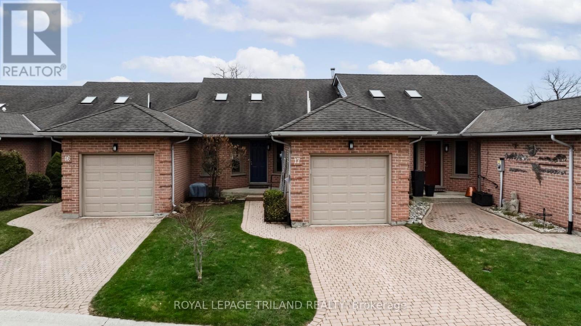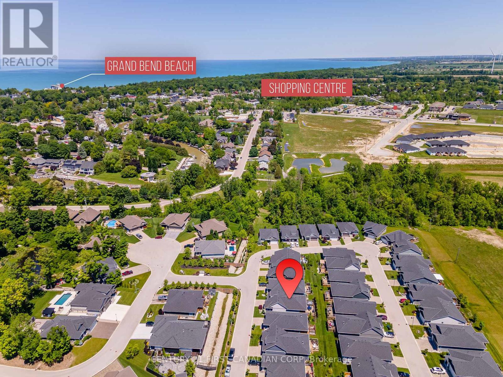

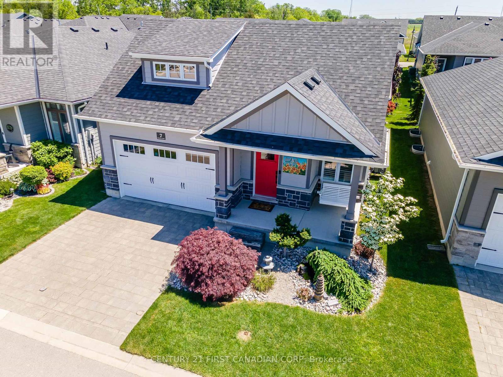
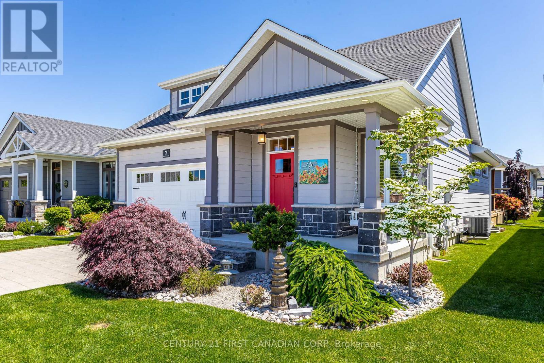
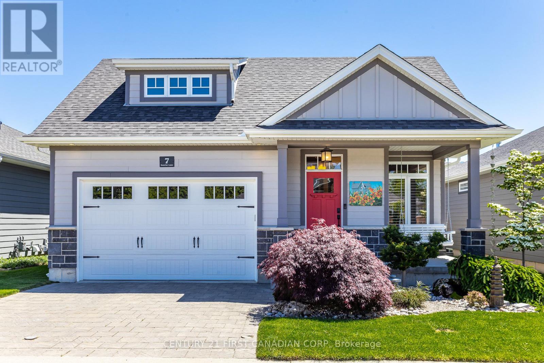
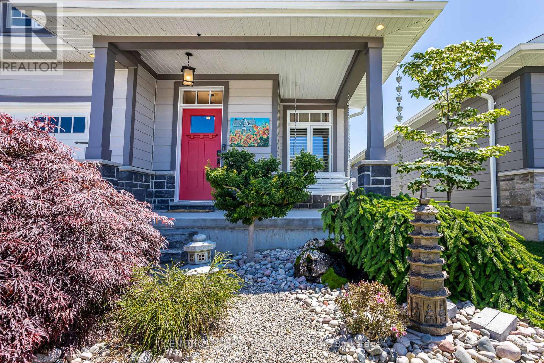










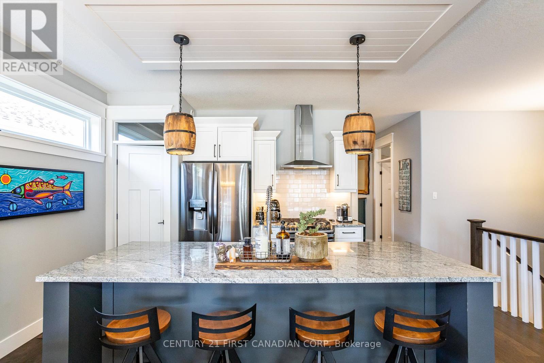

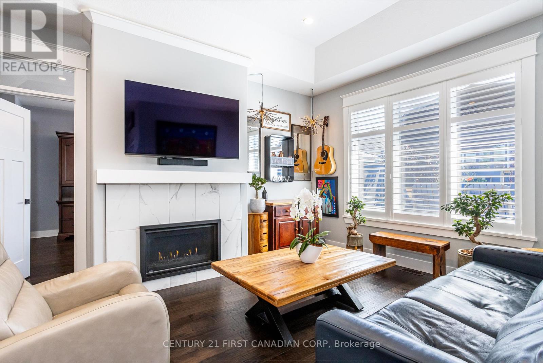
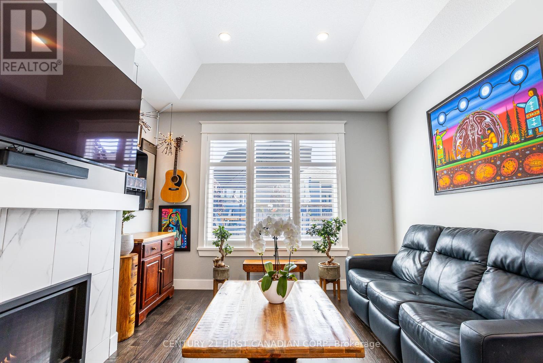
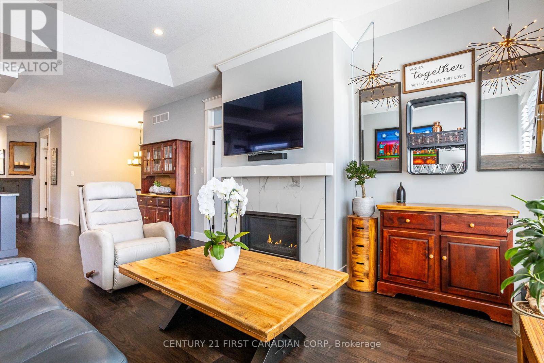



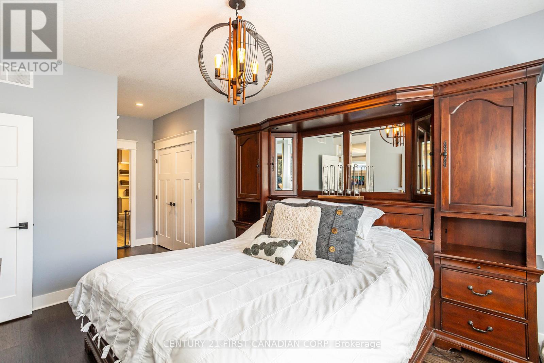
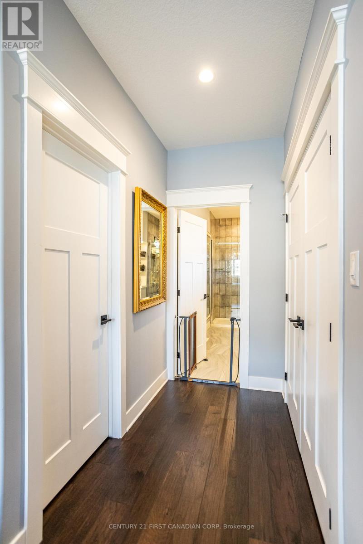





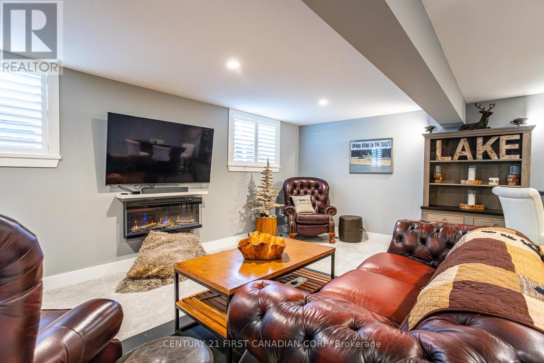

















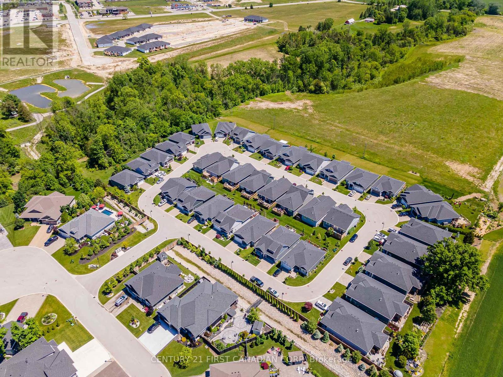

7 Sunrise Lane.
Lambton Shores (grand Bend), ON
$749,900
4 Bedrooms
3 Bathrooms
1100 SQ/FT
1 Stories
Luxury Living in Harbourside Village, Just Steps from the Heart of Grand Bend! Welcome to effortless elegance in the exclusive Harbourside Village, where this beautifully maintained detached vacant land condo by Medway Homes (2019) offers the perfect blend of upscale living and small-town charm. Boasting 2+2 bedrooms, 3 full baths, and over 2,500 square feet of meticulously finished space, this home is designed for those who value comfort, quality, and low-maintenance luxury. Step inside and be captivated by the hand-scraped engineered hardwood, soaring transom windows, and custom cabinetry topped with sleek quartz countertops. Every corner is thoughtfully curated with premium finishes, making it truly move-in ready.The open-concept main floor flows seamlessly to a covered front porch complete with porch swing and out to a spacious, partially covered rear deck. Unwind in the $30K Hot Springs hot tub with hydraulic cover, surrounded by mature trees and professional landscaping for exceptional privacy and curb appeal. Your main-floor primary retreat features dual closets and a spa-inspired ensuite with heated floors and a custom glass shower. The fully finished lower level adds two more bedrooms, a 4-piece bath, and a flexible bonus room-ideal for an office, home gym, or guest suite. Extras include California shutters, designer lighting, step-lighting, and a low $228/month fee that covers snow removal and lawn care. Live just minutes from beaches, golf, dining, and all the attractions that make Grand Bend a beloved destination, while being tucked away with no through traffic. Don't miss this rare opportunity to own in one of Grand Bends most sought-after communities. This home is a true gem-schedule your private showing today! (id:57519)
Listing # : X12183916
City : Lambton Shores (grand Bend)
Approximate Age : 0-5 years
Property Taxes : $4,839 for 2024
Property Type : Single Family
Style : Bungalow House
Title : Freehold
Basement : N/A (Finished)
Lot Area : 42.7 x 98.8 FT
Heating/Cooling : Forced air Natural gas / Central air conditioning, Air exchanger
Days on Market : 62 days
7 Sunrise Lane. Lambton Shores (grand Bend), ON
$749,900
photo_library More Photos
Luxury Living in Harbourside Village, Just Steps from the Heart of Grand Bend! Welcome to effortless elegance in the exclusive Harbourside Village, where this beautifully maintained detached vacant land condo by Medway Homes (2019) offers the perfect blend of upscale living and small-town charm. Boasting 2+2 bedrooms, 3 full baths, and over 2,500 ...
Listed by Century 21 First Canadian Corp
For Sale Nearby
1 Bedroom Properties 2 Bedroom Properties 3 Bedroom Properties 4+ Bedroom Properties Homes for sale in St. Thomas Homes for sale in Ilderton Homes for sale in Komoka Homes for sale in Lucan Homes for sale in Mt. Brydges Homes for sale in Belmont For sale under $300,000 For sale under $400,000 For sale under $500,000 For sale under $600,000 For sale under $700,000
