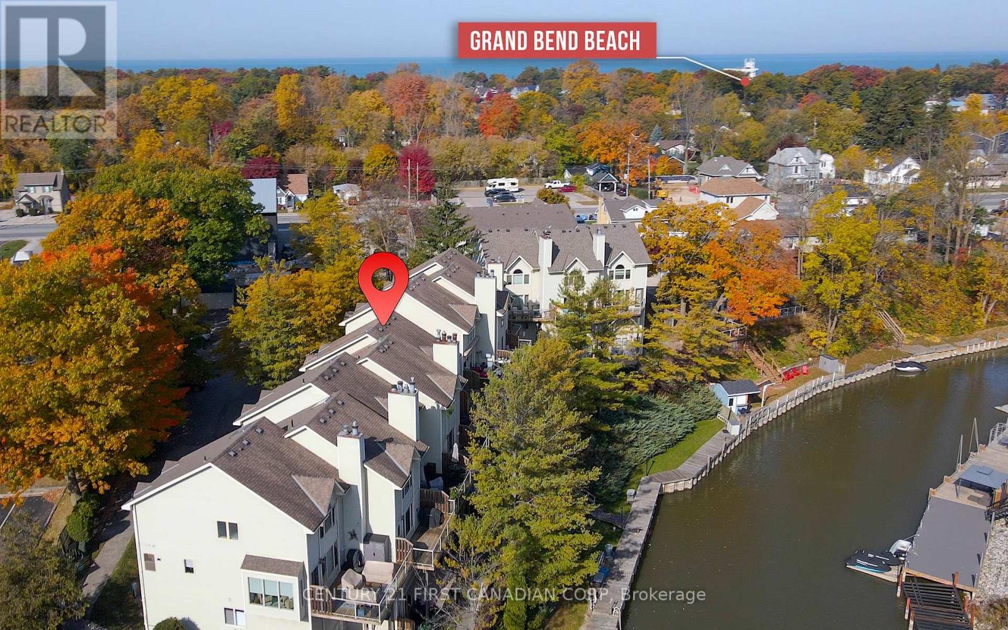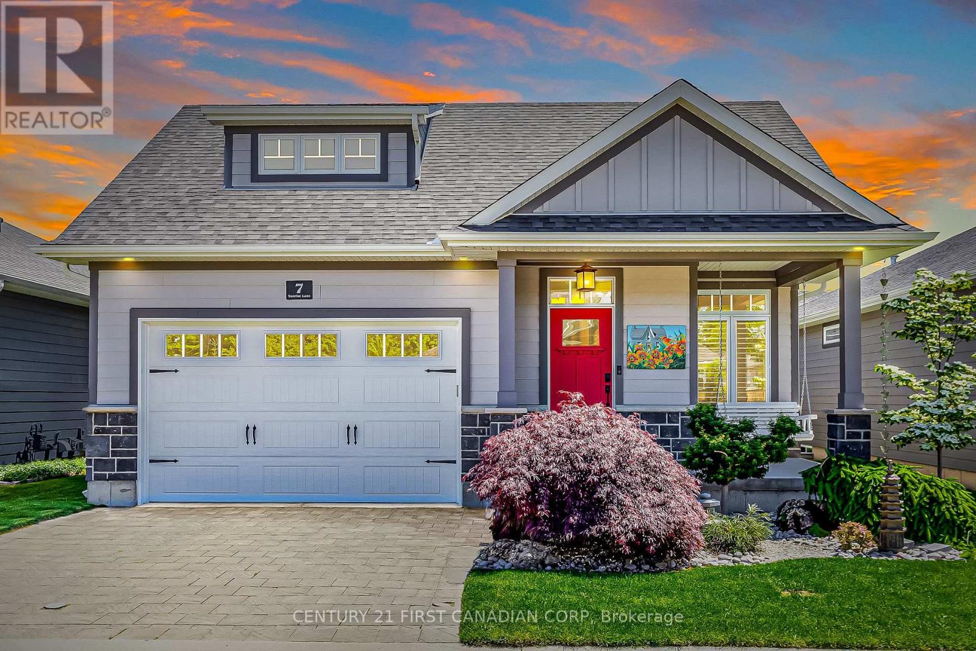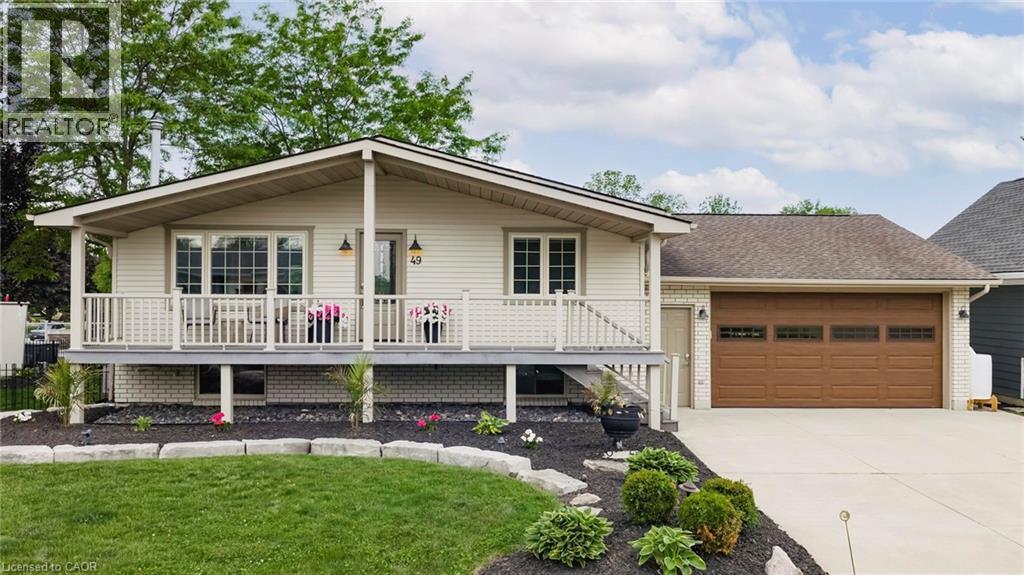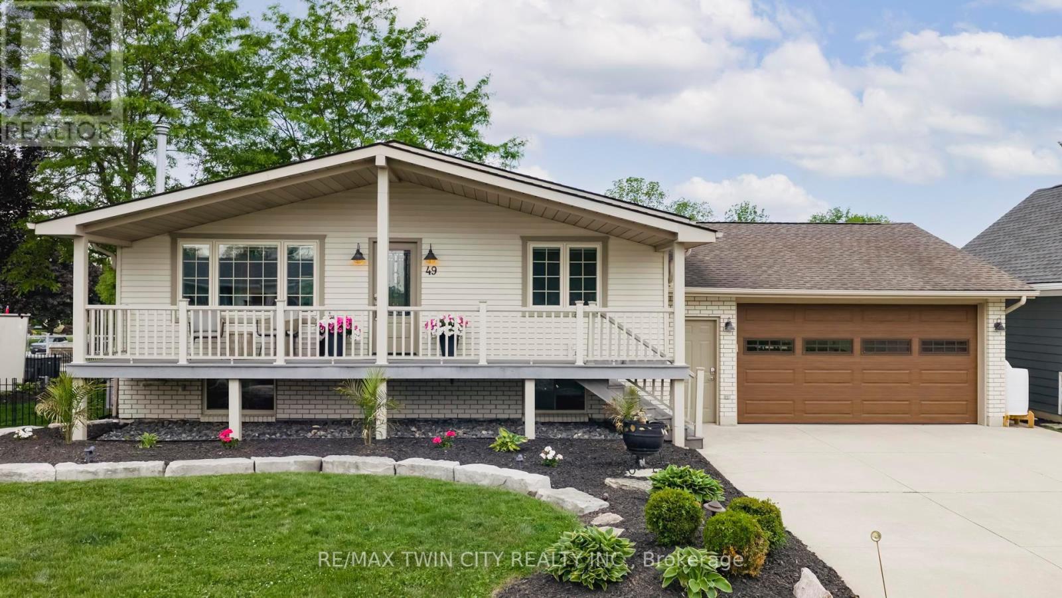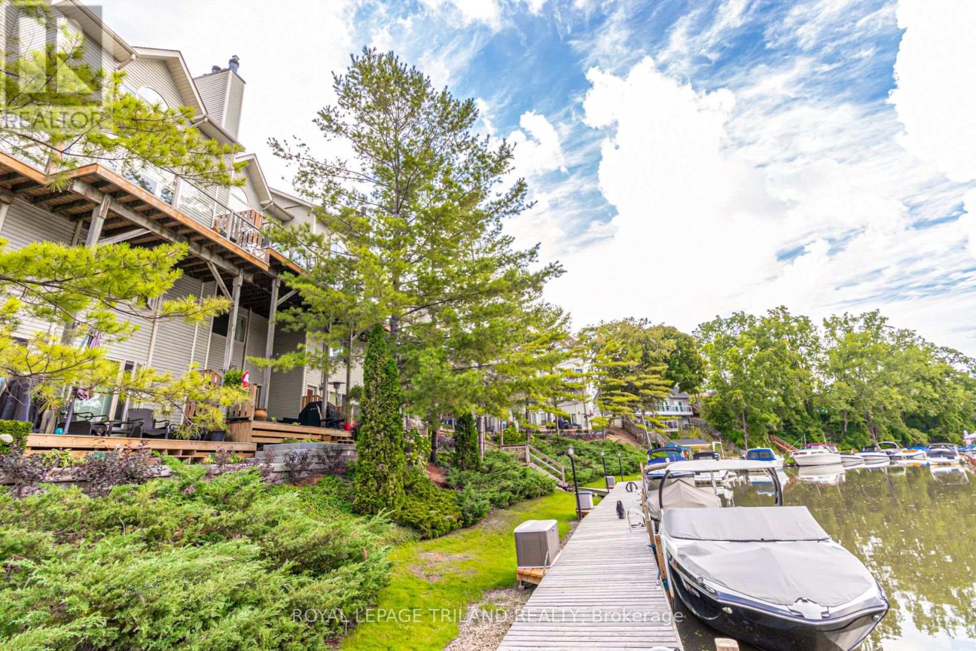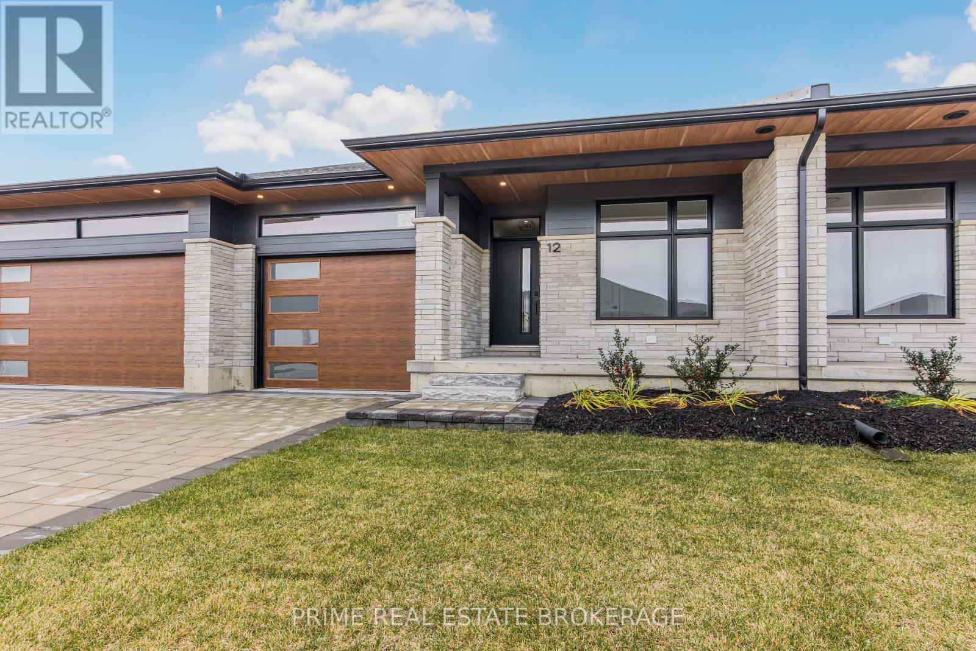


















































7 - 44 Sunrise Lane.
Lambton Shores (grand Bend), ON
Property is SOLD
4 Bedrooms
3 Bathrooms
1200 - 1399 SQ/FT
1 Stories
Newer craftsman built bungalow by Medway Homes backing onto farmland in the private community of Harbourside Condominiums. This enclave of 37 freehold condo's (vacant land condominium) enjoys the benefits of owning your own home and private lot with the bonus of maintenance free living by having snow removal and lawn care provided with low association fees of $250/month. Just steps to town, the amenities of Grand Bend and the beaches of Lake Huron but set back away from it all in a quiet upscale residential area. This is the # 1 premium lot backing onto forest and field with total privacy! This home offers over 2200 sq ft of well appointed living space with a 1182 sq. ft. open concept main floor design. Flowing with lots of natural light, engineered hardwood floors and upgrades throughout, the large foyer welcomes you to the home . The living room has tray ceilings, gas fireplace and overlooks your backyard oasis. Chefs kitchen features white shaker cabinetry, granite countertops, large island and dining area that leads to the back covered patio. Main floor primary bedroom suite is complete with a high quality ensuite and double closets. The main floor also includes a guest bedroom and 3 piece bathroom. The lower level enjoys a huge family room, two large bedrooms, a 4 piece washroom and an office. The laundry room is on this level but there is also a closet on the main built and plumbed for laundry. The extensive deck includes a covered portion off the dining area with shutters for total privacy. Outdoor furniture and furnishings can be negotiated with an accepted offer. (id:57519)
Listing # : X12335302
City : Lambton Shores (grand Bend)
Property Taxes : $5,363 for 2025
Property Type : Single Family
Style : Bungalow Other
Title : Condominium/Strata
Basement : N/A (Finished)
Heating/Cooling : Forced air Natural gas / Central air conditioning, Air exchanger
Condo fee : $250.00 Monthly
Condo fee includes : Common Area Maintenance
Days on Market : 42 days
7 - 44 Sunrise Lane. Lambton Shores (grand Bend), ON
Property is SOLD
Newer craftsman built bungalow by Medway Homes backing onto farmland in the private community of Harbourside Condominiums. This enclave of 37 freehold condo's (vacant land condominium) enjoys the benefits of owning your own home and private lot with the bonus of maintenance free living by having snow removal and lawn care provided with low ...
Listed by Oliver & Associates Trudy & Ian Bustard Real Estate
For Sale Nearby
1 Bedroom Properties 2 Bedroom Properties 3 Bedroom Properties 4+ Bedroom Properties Homes for sale in St. Thomas Homes for sale in Ilderton Homes for sale in Komoka Homes for sale in Lucan Homes for sale in Mt. Brydges Homes for sale in Belmont For sale under $300,000 For sale under $400,000 For sale under $500,000 For sale under $600,000 For sale under $700,000
