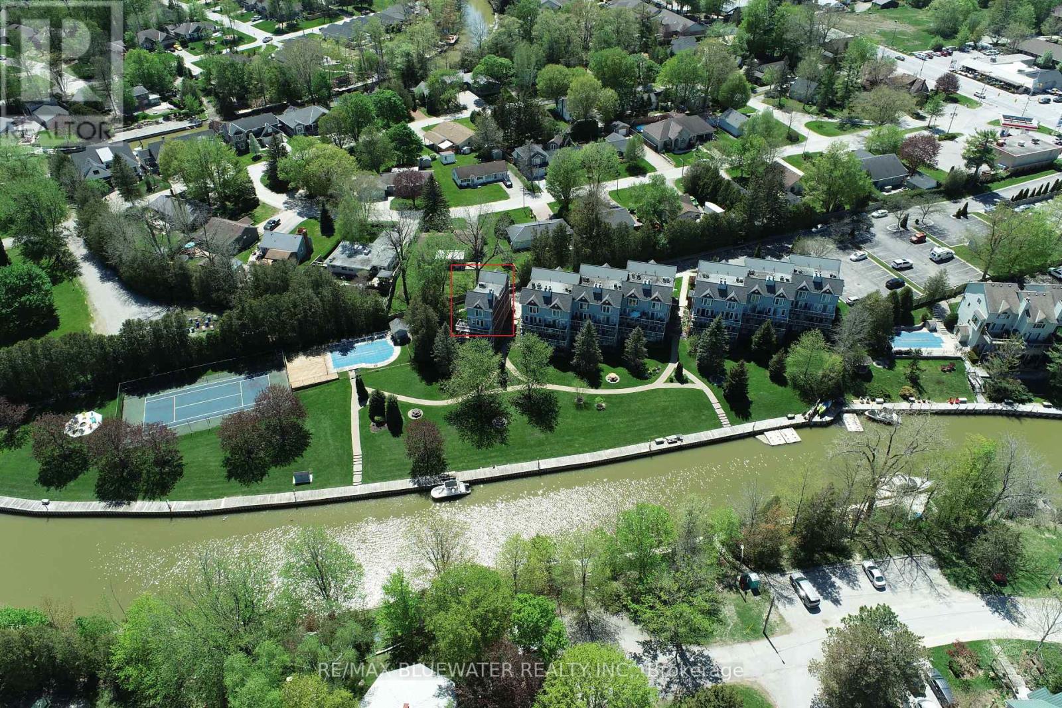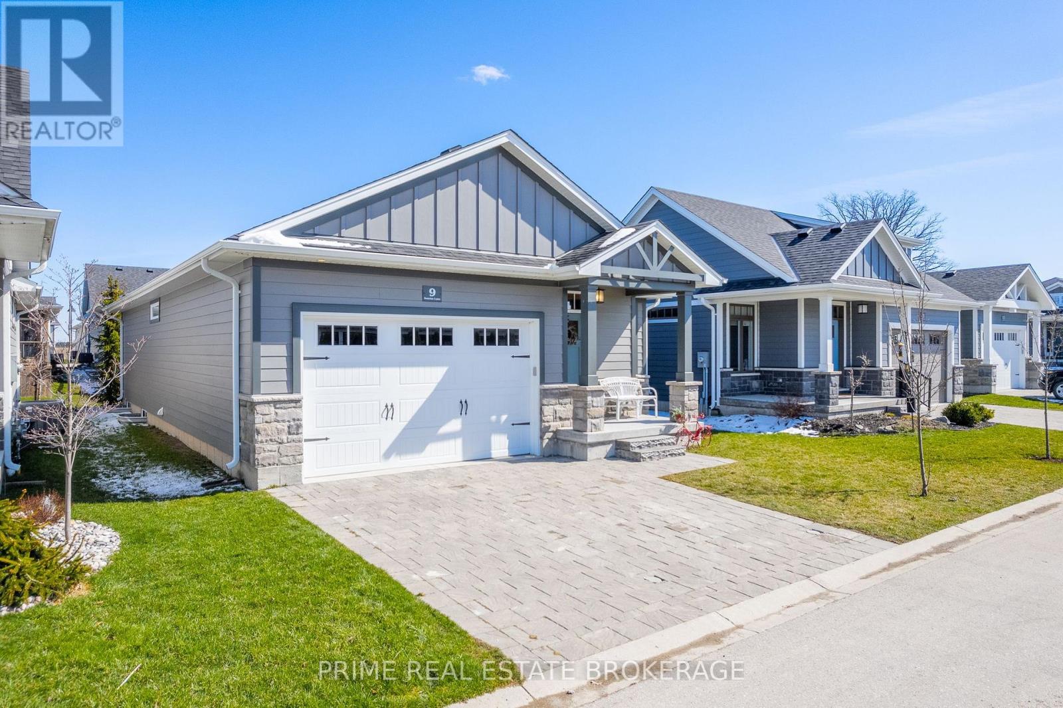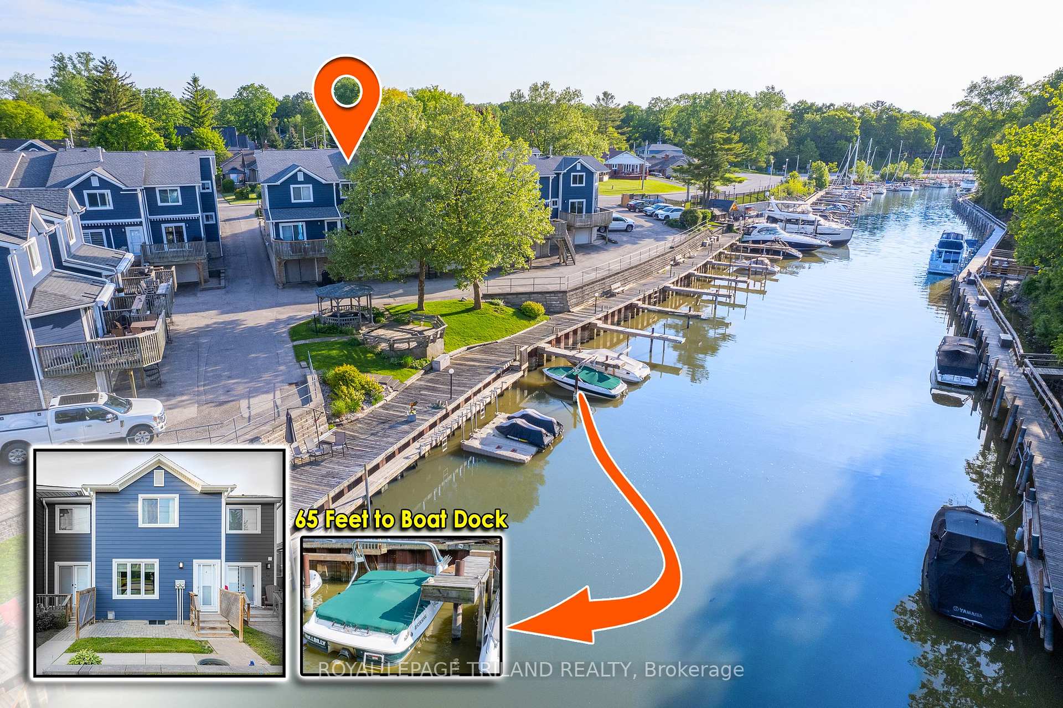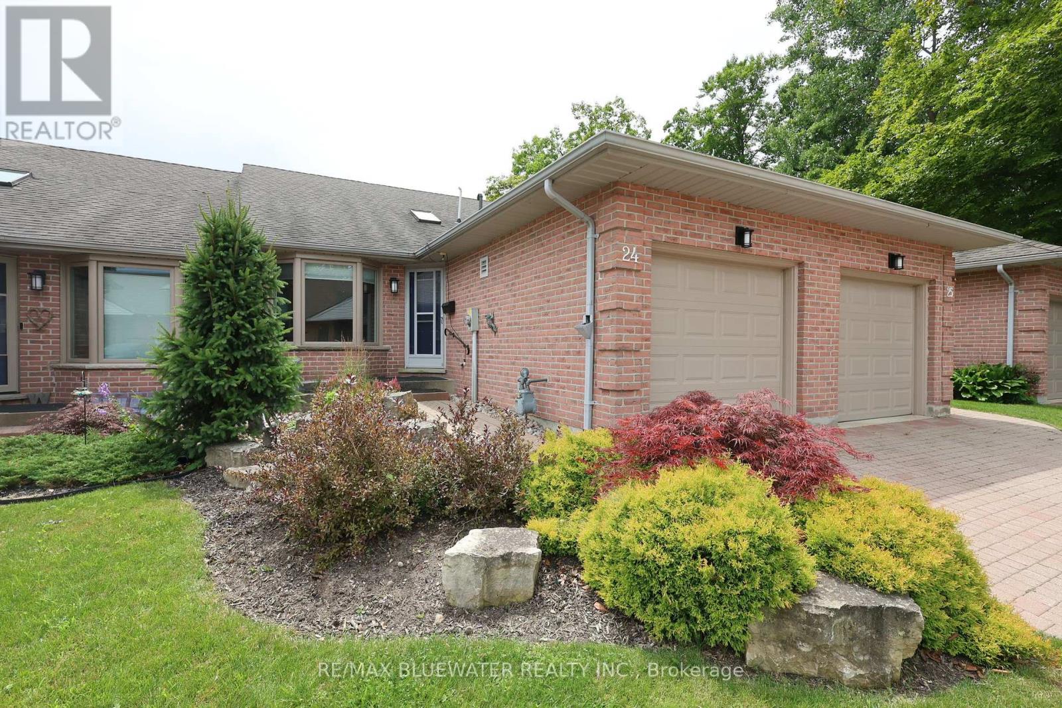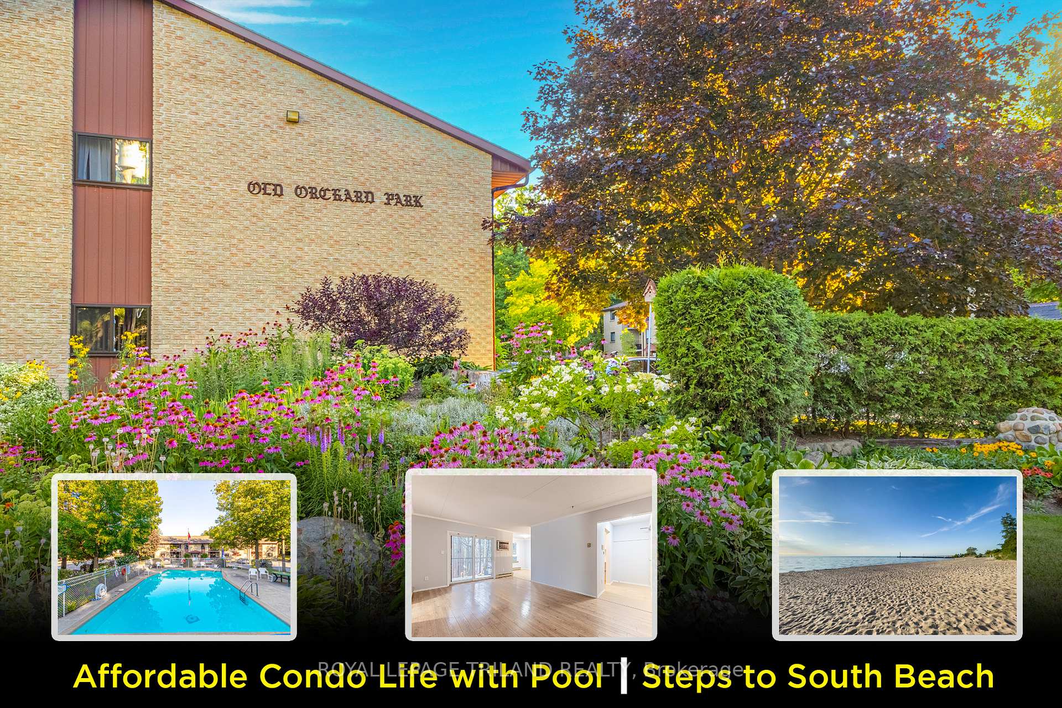








































30 Gill Road.
Lambton Shores (grand Bend), ON
$1,249,000
4 Bedrooms
3 Bathrooms
2500 SQ/FT
1 Stories
Discover the epitome of luxury living in this STUNNING custom built 4-bedroom bungalow perfectly situated just steps away from the beach, school, and shopping. Open the doors where the grand foyer will greet you with a sensational office work area and den with electric fireplace; separated from the inviting living dining area by an open double staircase, the spacious great room with dining area featuring an impressive wine wall leads to a custom chefs kitchen with direct access to the sun deck for all your entertaining needs! Feel like youre at a 5-star spa with the primary bedroom boasting a European style Ensuite, sundeck to enjoy your morning coffee, and large walk-thru closet to your main floor laundry! This dream home with finished lower level including 2 additional large bedrooms, full bathroom, oversized rec room with rough-in for bar/kitchenette making it ideal for an in-law suite. This home offers unparalleled quality and modern amenities designed to cater to your every need; equipped with top-of-the-line LG appliances including an induction stove, convection oven with a built in air fryer (option for gas stove), counter depth fridge, hook up for gas BBQ, hardwired internet, soffit outlets, motion lit closets, all bathrooms w/in-floor heat, and electrical panel in garage is adaptable for electric cars. But wait, theres more! There is a 10-year warranty on all windows, gas hot water heater is owned, natural gas fireplace in living room remains operational during power outages! Honey, stop the car this is the one! (id:57519)
Listing # : X11975355
City : Lambton Shores (grand Bend)
Approximate Age : 0-5 years
Property Taxes : $5,264 for 2024
Property Type : Single Family
Style : Bungalow House
Title : Freehold
Basement : Full (Finished)
Lot Area : 75 x 105 FT | under 1/2 acre
Heating/Cooling : Forced air Natural gas / Central air conditioning, Air exchanger
Days on Market : 70 days
Sold Prices in the Last 6 Months
30 Gill Road. Lambton Shores (grand Bend), ON
$1,249,000
photo_library More Photos
Discover the epitome of luxury living in this STUNNING custom built 4-bedroom bungalow perfectly situated just steps away from the beach, school, and shopping. Open the doors where the grand foyer will greet you with a sensational office work area and den with electric fireplace; separated from the inviting living dining area by an open double ...
Listed by Royal Lepage Triland Realty
Sold Prices in the Last 6 Months
For Sale Nearby
1 Bedroom Properties 2 Bedroom Properties 3 Bedroom Properties 4+ Bedroom Properties Homes for sale in St. Thomas Homes for sale in Ilderton Homes for sale in Komoka Homes for sale in Lucan Homes for sale in Mt. Brydges Homes for sale in Belmont For sale under $300,000 For sale under $400,000 For sale under $500,000 For sale under $600,000 For sale under $700,000



