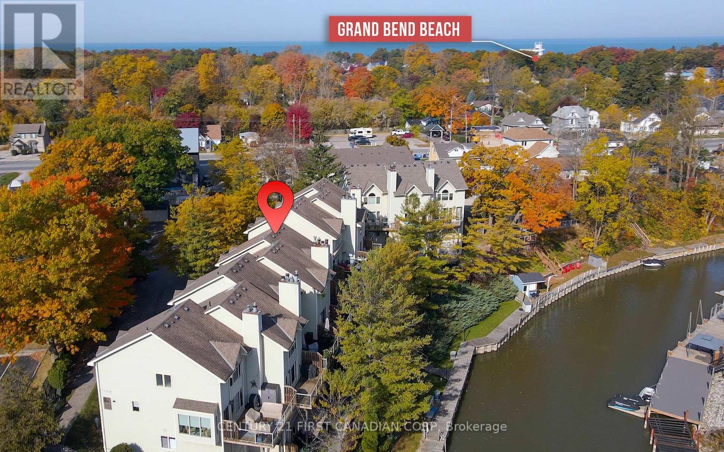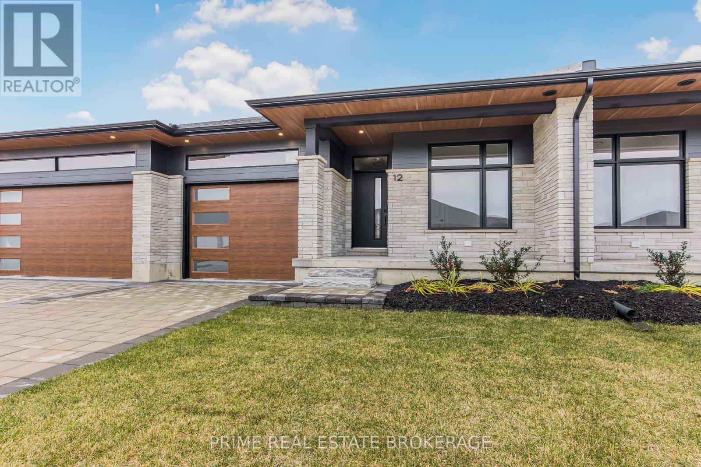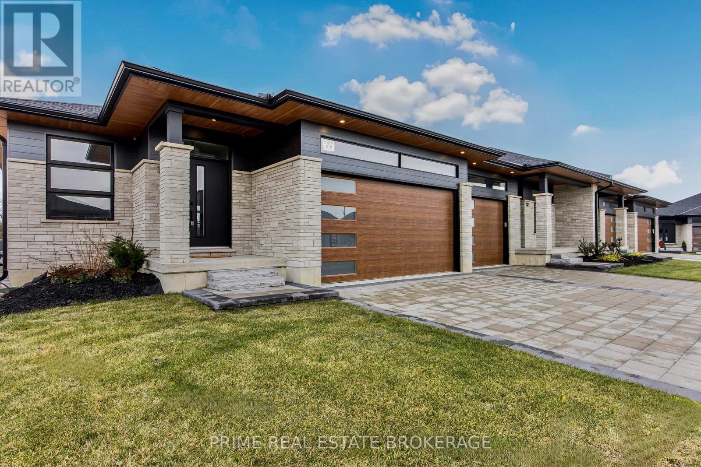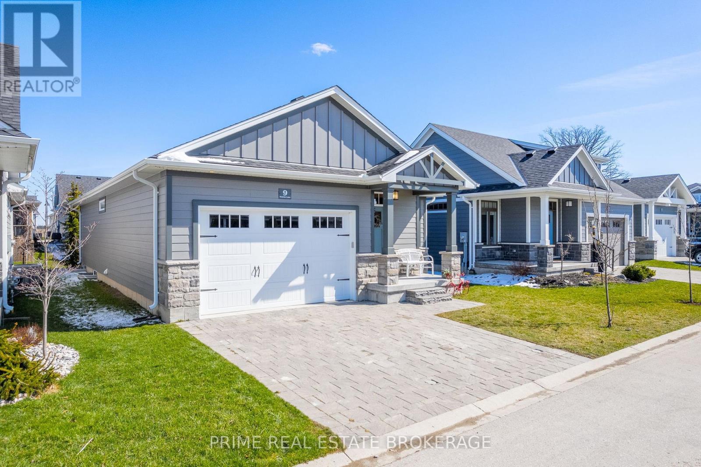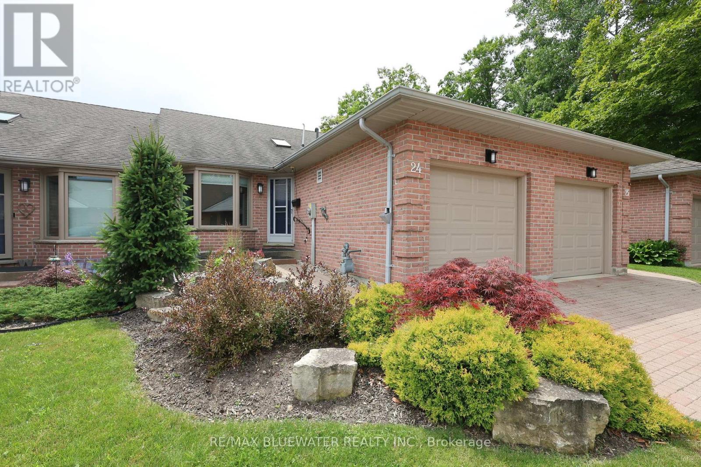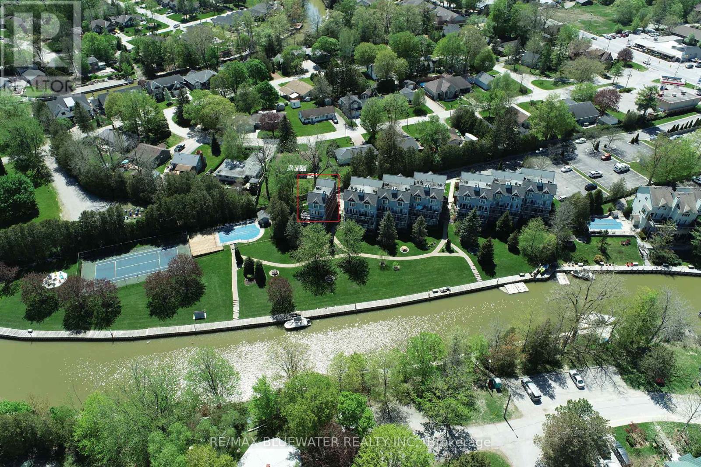





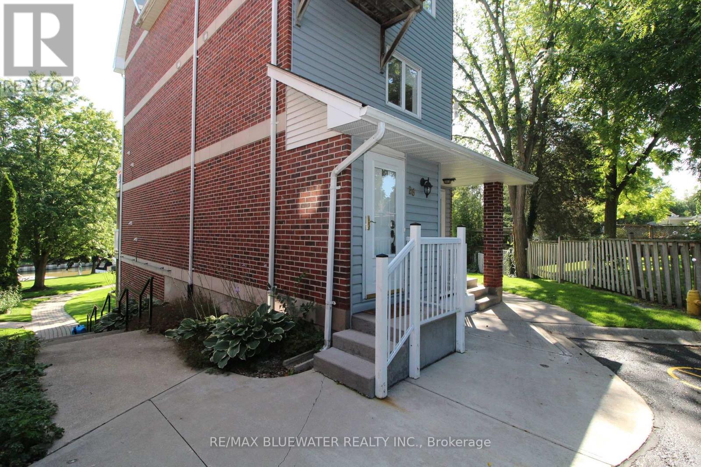




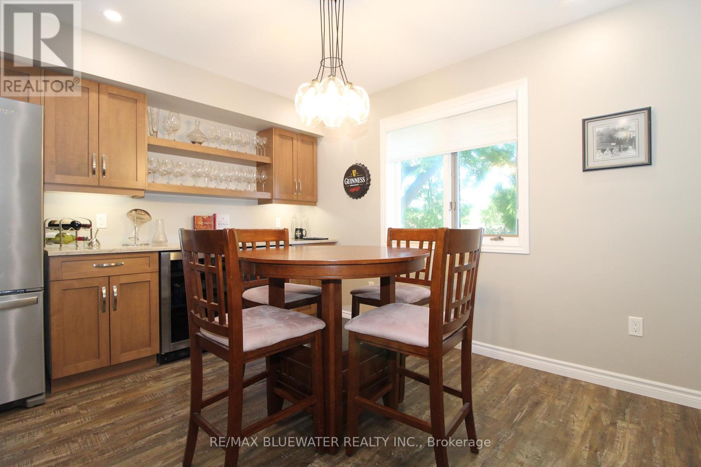
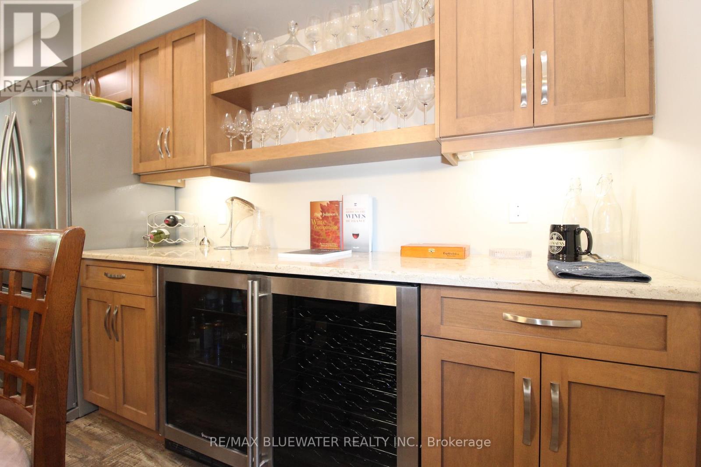











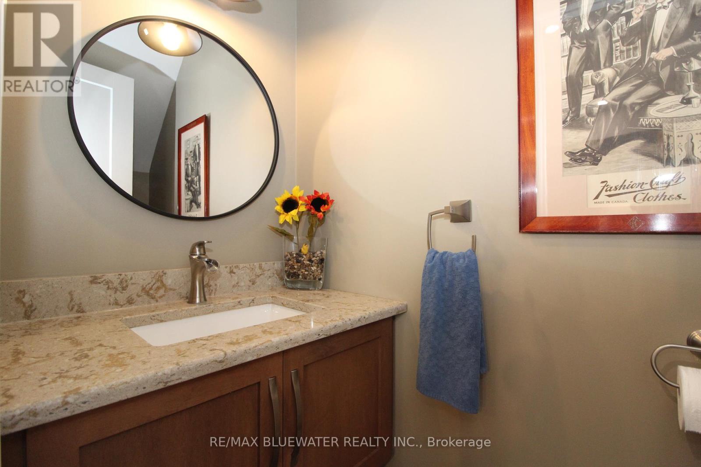

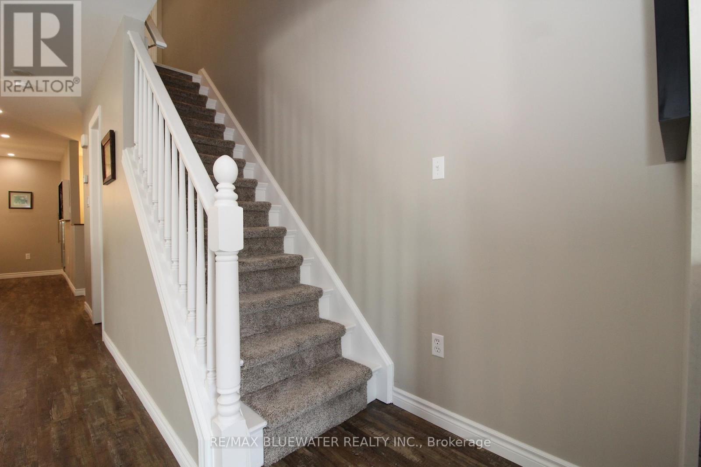














26 - 48 Ontario Street S.
Lambton Shores (grand Bend), ON
$629,000
2 Bedrooms
1 + 1 Bathrooms
1400 SQ/FT
2 Stories
RIVERFRONT CONDO with a premium stand-alone upper unit setting in Grand Bend. Situated along the Ausable River; Harbour Gates offers a private gated lifestyle just a short walk to all of Grand Bends amenities and the fantastic beaches of Lake Huron. With the sprawling green space, tennis courts, in ground pool, firepit area and boat docking along the riverfront boardwalk this is one the best locations in town! Inside, the unit has been updated throughout to give you an open concept design with modern finishes and thoughtful design. The spacious kitchen features quartz countertops, maple cabinetry, pot lighting, center island with seating and separate eating area with built-in stainless-steel appliances. Plus, a drink cooler and wine cellar for entertaining. Living room includes a stone feature wall with gas fireplace plus walkout patio doors to your oversized deck. Enjoy views of the river from your private patio space with gas bbq hook up and awning for shade on those warm summer days. Upstairs, your primary bedroom suite overlooks the river with a large bay window, double closets, and access to the cheater ensuite that was updated with quartz countertops, stand up shower and lots of storage in the cabinetry. The second bedroom allows room for family and friends to visit. Luxury vinyl plank flooring with neutral paint tones throughout. This unit was built with additional extras for the location with an additional window overlooking the pool area in the living room, oversized wrap around deck and no neighbors beside you! In unit laundry as well as parking for one car and additional guest parking. Home owners get yearly first right of refusal on the dock space at $25 /foot. Lots of recent updates like kitchen, flooring, pot lights, bathrooms, fireplace and surround in 2022. Updated furnace 2020, AC 2019, Hot water heater owned 2022 and fibre optics internet. (id:57519)
Listing # : X12019374
City : Lambton Shores (grand Bend)
Approximate Age : 31-50 years
Property Taxes : $2,900 for 2024
Property Type : Single Family
Title : Condominium/Strata
Parking : No Garage
Heating/Cooling : Forced air Natural gas / Central air conditioning
Condo fee : $245.00 Monthly
Condo fee includes : Parking, Common Area Maintenance
Days on Market : 48 days
Sold Prices in the Last 6 Months
26 - 48 Ontario Street S. Lambton Shores (grand Bend), ON
$629,000
photo_library More Photos
RIVERFRONT CONDO with a premium stand-alone upper unit setting in Grand Bend. Situated along the Ausable River; Harbour Gates offers a private gated lifestyle just a short walk to all of Grand Bends amenities and the fantastic beaches of Lake Huron. With the sprawling green space, tennis courts, in ground pool, firepit area and boat docking along ...
Listed by Re/max Bluewater Realty Inc.
Sold Prices in the Last 6 Months
For Sale Nearby
1 Bedroom Properties 2 Bedroom Properties 3 Bedroom Properties 4+ Bedroom Properties Homes for sale in St. Thomas Homes for sale in Ilderton Homes for sale in Komoka Homes for sale in Lucan Homes for sale in Mt. Brydges Homes for sale in Belmont For sale under $300,000 For sale under $400,000 For sale under $500,000 For sale under $600,000 For sale under $700,000
