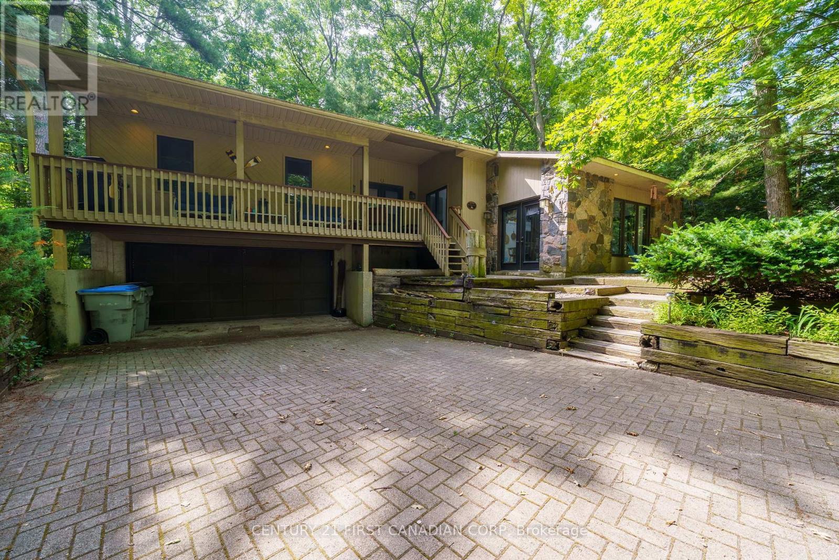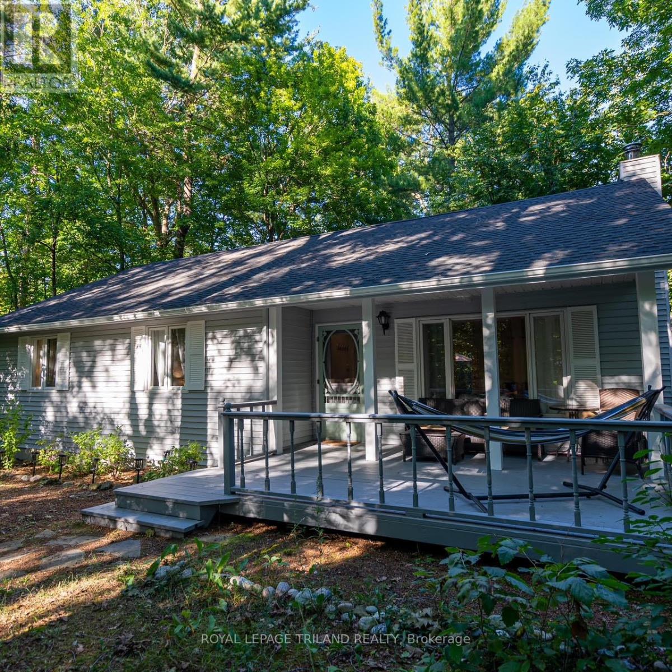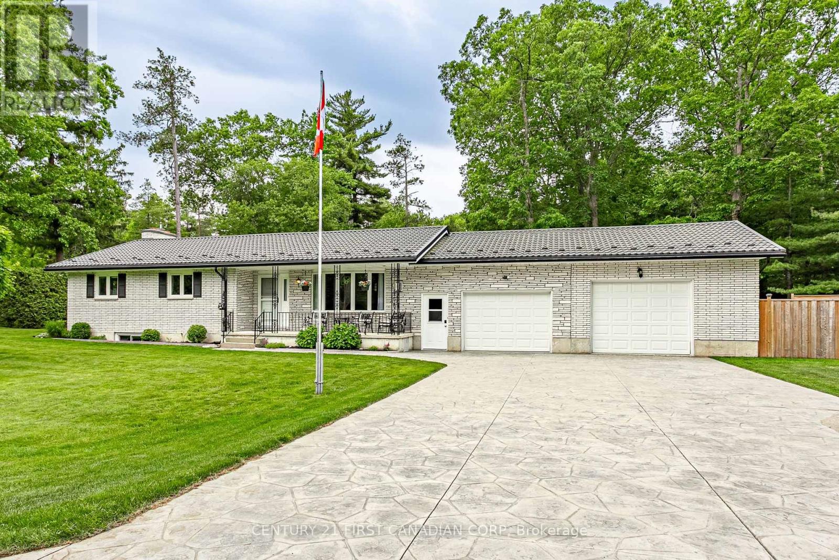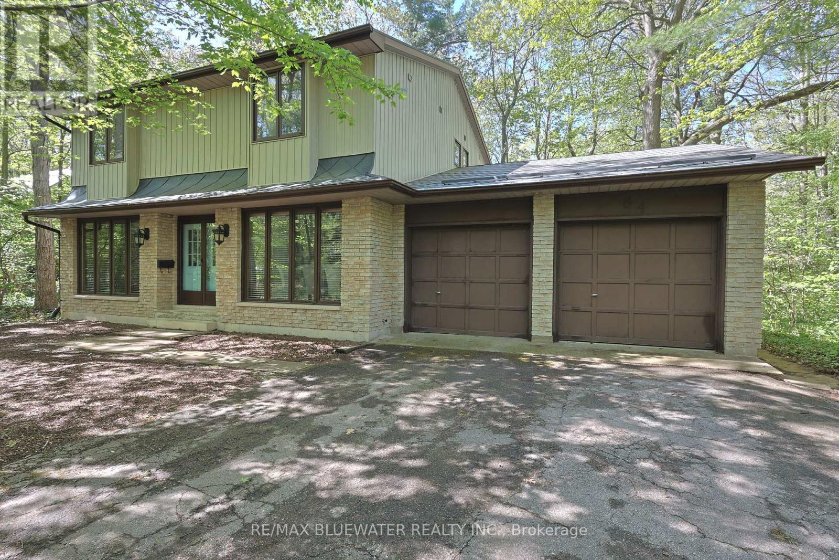










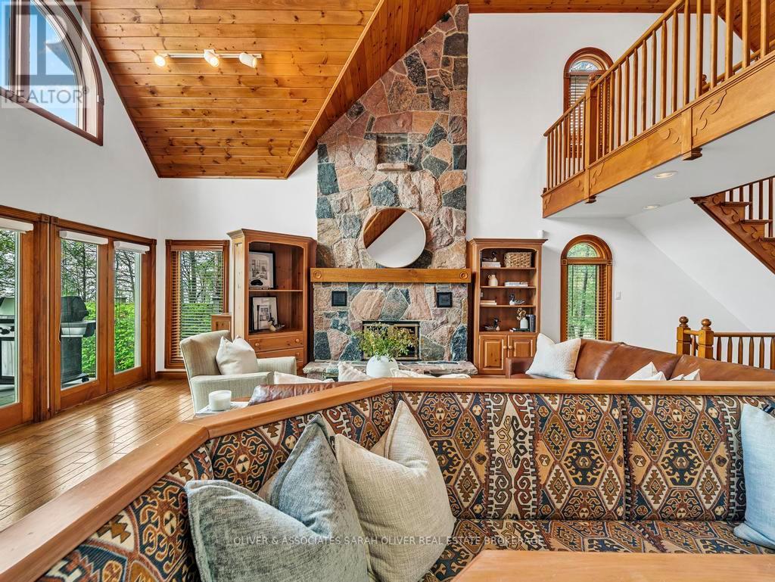





















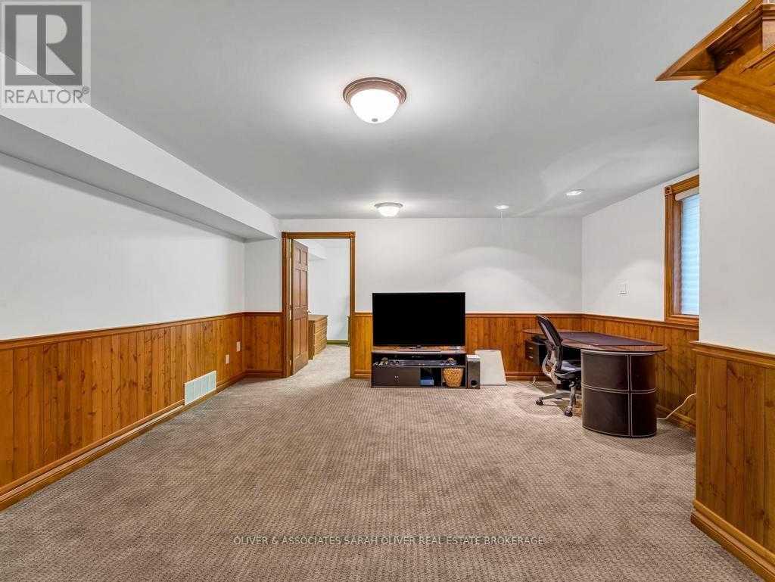


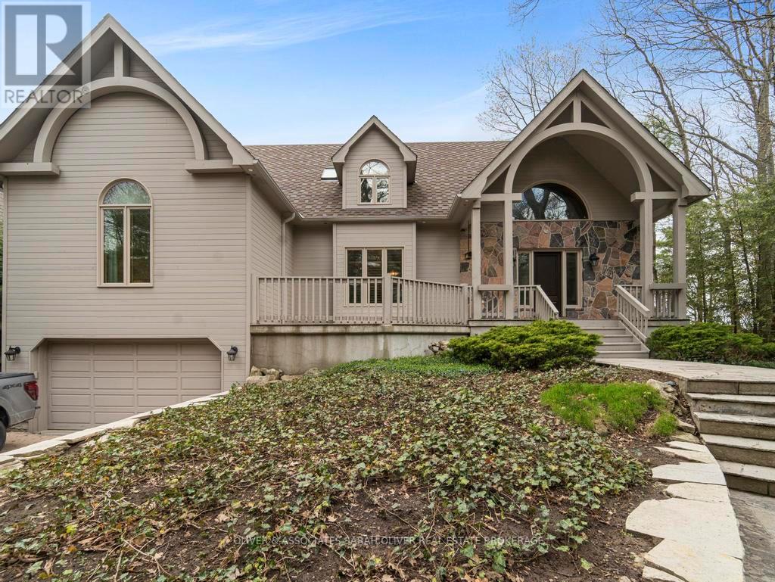


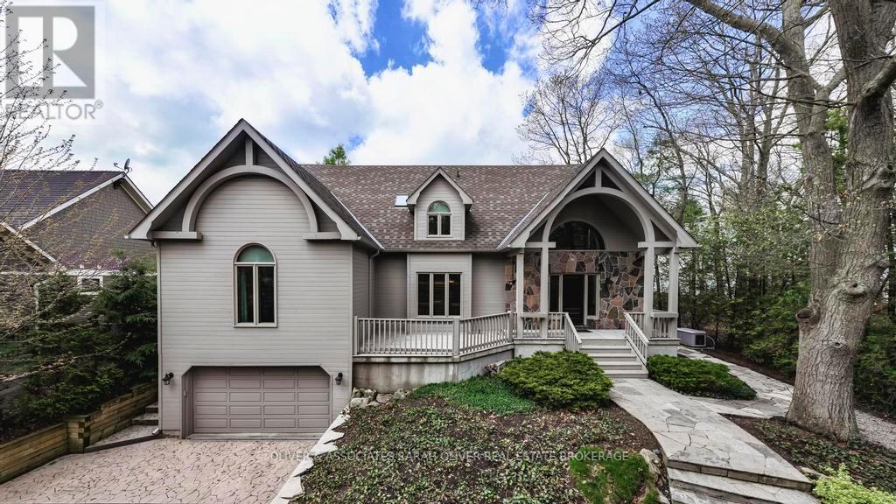




10242 Shoreline Drive.
Lambton Shores (grand Bend), ON
Property is SOLD
6 Bedrooms
4 + 1 Bathrooms
3000 SQ/FT
2 Stories
LAKEFRONT - ON the BEACH of Southcott Pines, coveted Shoreline Drive address with the pristine Lake Huron as your backdrop. Walk out your back door and directly to the beach. Stroll along the water to local shops and marina. Enjoy WATERFRONT Luxury. This Lakefront property with 75ft of frontage offers stunning views and world class sunsets. Surrounded by mature trees, this private 0.41 Acre lot is a secluded retreat. Manicured lawn and pathways lead to 2 tier deck with stairs directly to the sandy beach. Over 4000 sq ft of sprawling living space with 5+1 bedrooms and 4.5 bathrooms - an abundance of space for family getaways. The 2 story great room with fieldstone fireplace and vaulted ceilings commands the center of the home and exudes coziness and charm. Open kitchen flows to an additional living space with gorgeous windows and terrace doors leading to a covered porch overlooking the manicured lot and sparkling lake. MAIN FLOOR PRIMARY suite has ensuite and its very own living room/studio with scenic views. Main floor Guest bedroom with a vaulted ceiling. Upper Level has an additional 3 bedrooms , one of which has its own 2 pc ensuite. Lower level is finished with a family room , and additional bedroom, 3 pc bathroom and storage. Main Floor Laundry. High end quality can be found throughout this one of a kind property. Expansive forever decks with glass railings to maximize the views of the lake and world famous sunsets. Garage is huge, tandem 2 car with plenty of extra storage space. (id:57519)
Listing # : X12131761
City : Lambton Shores (grand Bend)
Approximate Age : 31-50 years
Property Taxes : $25,176 for 2024
Property Type : Single Family
Title : Freehold
Basement : N/A (Finished)
Lot Area : 75 x 216 FT | under 1/2 acre
Heating/Cooling : Forced air / Central air conditioning
Days on Market : 91 days
10242 Shoreline Drive. Lambton Shores (grand Bend), ON
Property is SOLD
LAKEFRONT - ON the BEACH of Southcott Pines, coveted Shoreline Drive address with the pristine Lake Huron as your backdrop. Walk out your back door and directly to the beach. Stroll along the water to local shops and marina. Enjoy WATERFRONT Luxury. This Lakefront property with 75ft of frontage offers stunning views and world class sunsets. ...
Listed by Oliver & Associates Sarah Oliver Real Estate Brokerage
For Sale Nearby
1 Bedroom Properties 2 Bedroom Properties 3 Bedroom Properties 4+ Bedroom Properties Homes for sale in St. Thomas Homes for sale in Ilderton Homes for sale in Komoka Homes for sale in Lucan Homes for sale in Mt. Brydges Homes for sale in Belmont For sale under $300,000 For sale under $400,000 For sale under $500,000 For sale under $600,000 For sale under $700,000

