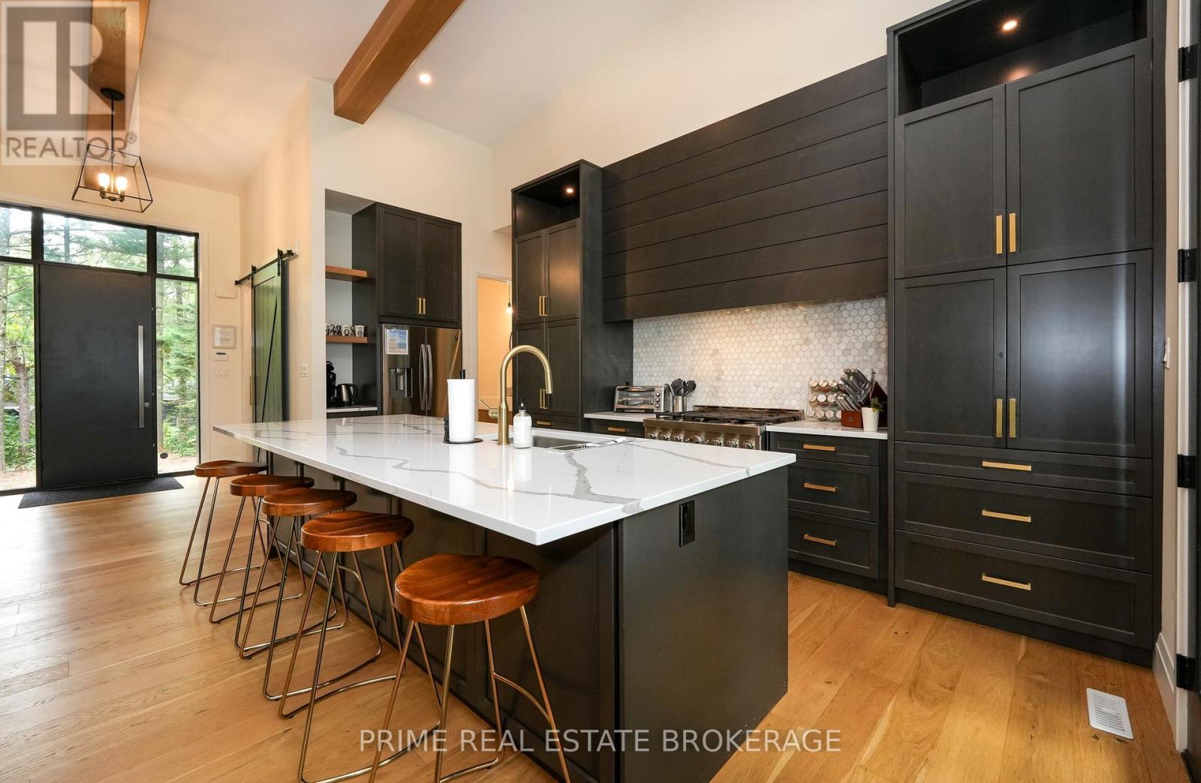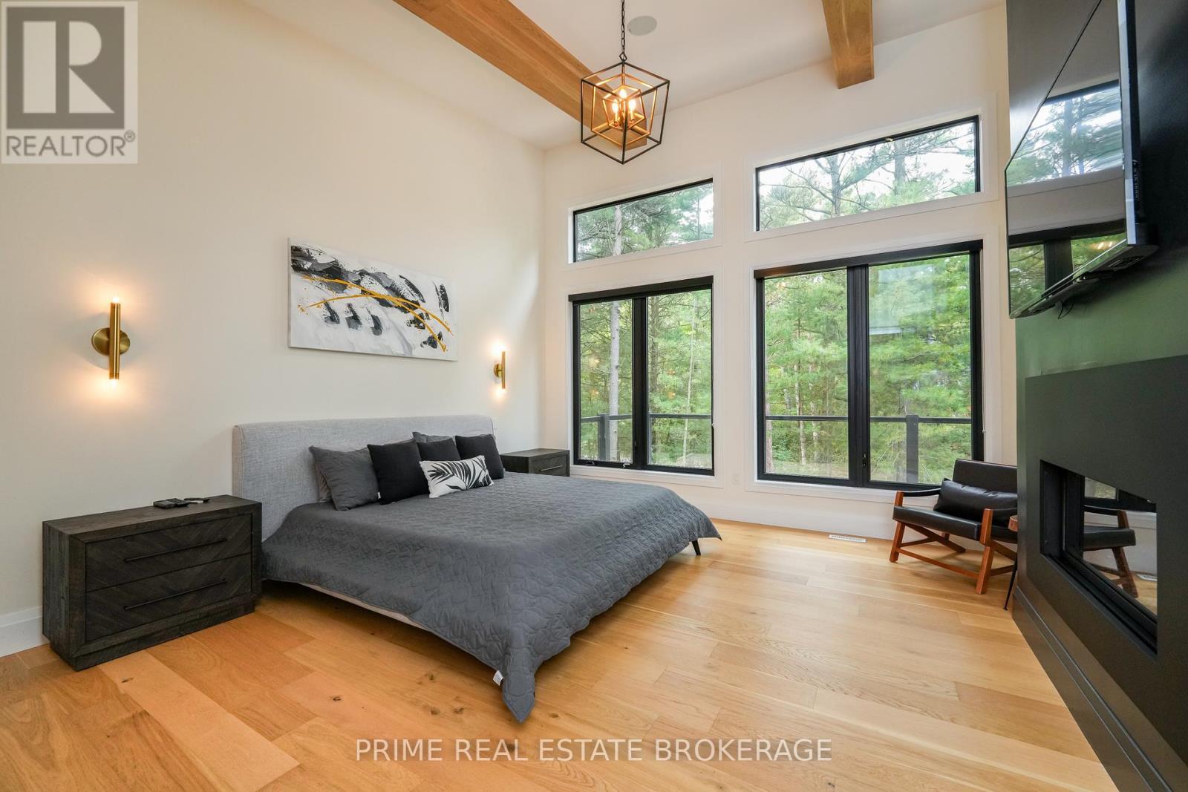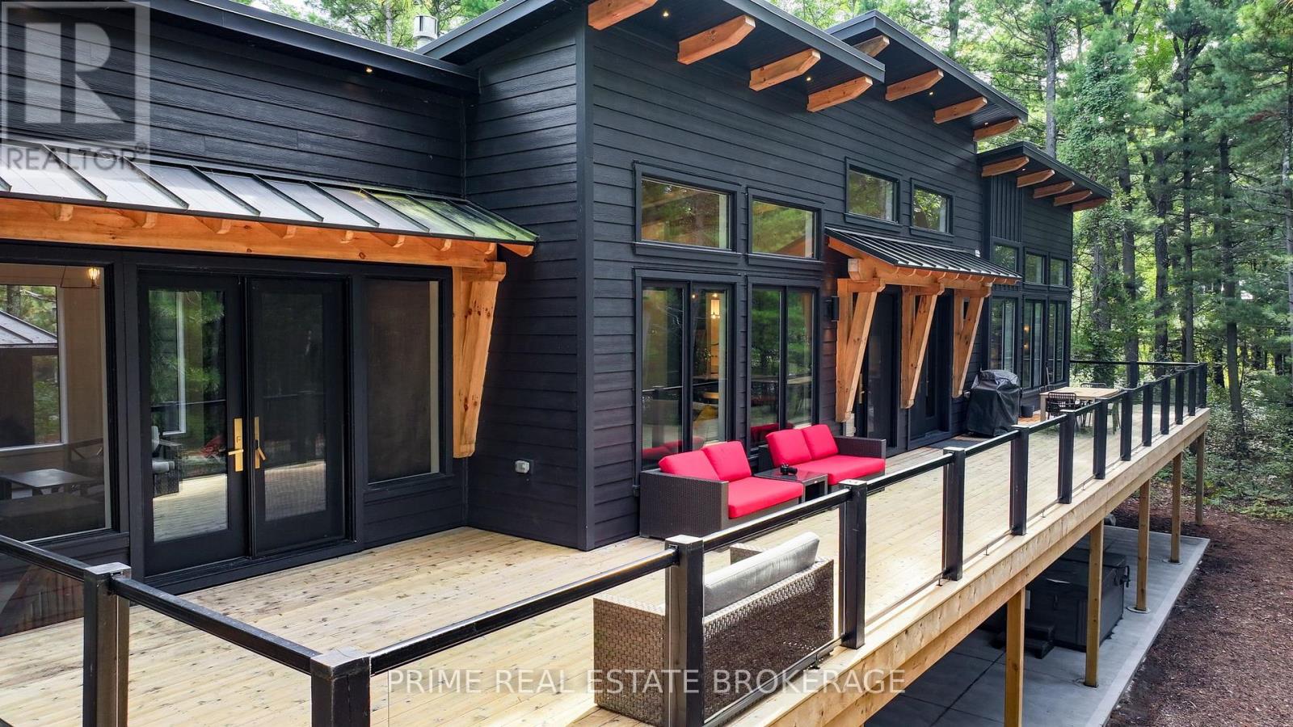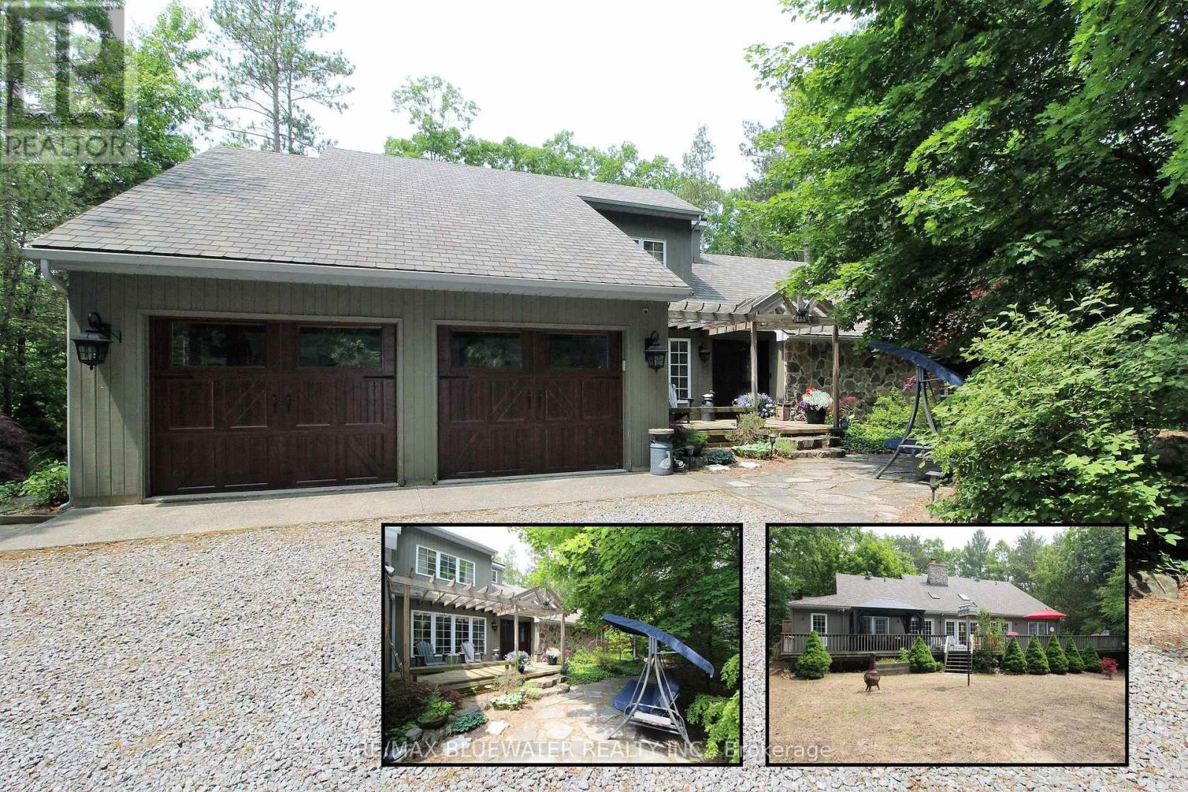





































10002 Huron Drive.
Lambton Shores (grand Bend), ON
$2,450,000
5 Bedrooms
4 Bathrooms
3500 SQ/FT
1 Stories
Welcome to this exquisite modern home in the highly sought-after Beach O'Pines Community of Grand Bend! This stunning residence is perfectly situated within walking distance to a private deeded beach and set within a secure, gated community, offering both luxury and peace of mind. Boasting 5 spacious bedrooms and 4 full bathrooms, this home is designed for both comfort and style. The open-concept living area is illuminated by abundant natural light, thanks to the striking black-framed doors and windows. The sleek, black kitchen cabinetry with gold detailing creates a dramatic and sophisticated culinary space, featuring top-of-the-line appliances and a generous island. The master suite serves as a private retreat, complete with a lavish en-suite bathroom and a spacious walk-in closet. Each of the additional bedrooms is thoughtfully designed, offering ample space and refined finishes. The home also includes a versatile family room, perfect for entertaining or relaxing. Step outside to experience the ultimate in outdoor living. The beautifully landscaped backyard features a luxurious hot tub and a stylish glass-railing deck, ideal for enjoying serene evenings or hosting gatherings. The modern design elements extend to the outdoor spaces, ensuring a cohesive and high-end aesthetic throughout the property. This exceptional home not only provides a sophisticated and comfortable living environment but also offers significant rental potential due to its prime location and high-end features. Whether you are looking for a seasonal retreat, a permanent residence, or a lucrative investment opportunity, this property fulfills all your desires. Immerse yourself in the epitome of coastal elegance and contemporary luxury. View this stunning property and seize the chance to own a Beach O'Pines gem! **EXTRAS** Heading South on Ontario Street S, turn right onto Beach OPines Rd, and a slight left turn on Huron Dr (id:57519)
Listing # : X11949669
City : Lambton Shores (grand Bend)
Approximate Age : 0-5 years
Property Taxes : $8,561 for 2024
Property Type : Single Family
Style : Bungalow House
Title : Freehold
Basement : Full (Finished)
Parking : Attached Garage
Lot Area : 98.7 FT | under 1/2 acre
Heating/Cooling : Forced air Natural gas / Central air conditioning
Days on Market : 88 days
Sold Prices in the Last 6 Months
10002 Huron Drive. Lambton Shores (grand Bend), ON
$2,450,000
photo_library More Photos
Welcome to this exquisite modern home in the highly sought-after Beach O'Pines Community of Grand Bend! This stunning residence is perfectly situated within walking distance to a private deeded beach and set within a secure, gated community, offering both luxury and peace of mind. Boasting 5 spacious bedrooms and 4 full bathrooms, this home is ...
Listed by Prime Real Estate Brokerage
Sold Prices in the Last 6 Months
For Sale Nearby
Recently SOLD
1 Bedroom Properties 2 Bedroom Properties 3 Bedroom Properties 4+ Bedroom Properties Homes for sale in St. Thomas Homes for sale in Ilderton Homes for sale in Komoka Homes for sale in Lucan Homes for sale in Mt. Brydges Homes for sale in Belmont For sale under $300,000 For sale under $400,000 For sale under $500,000 For sale under $600,000 For sale under $700,000






