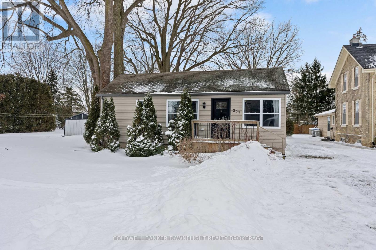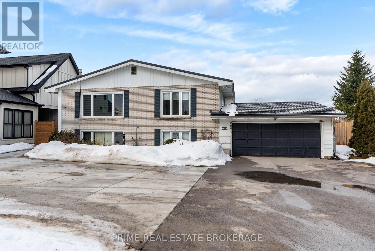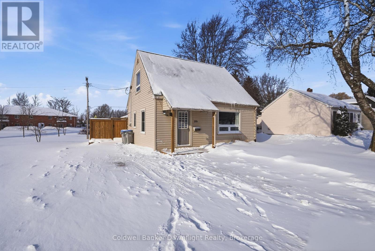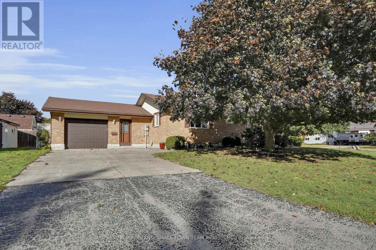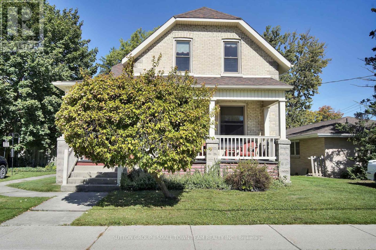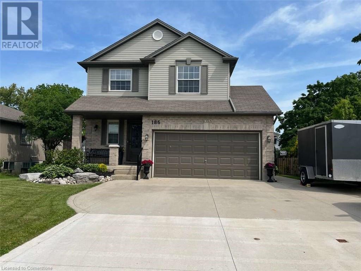

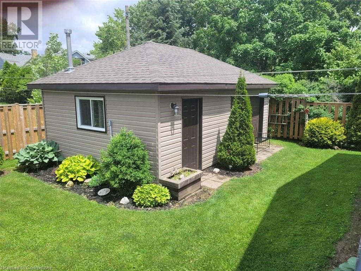
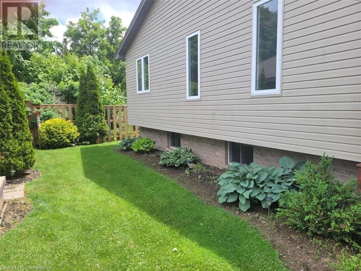
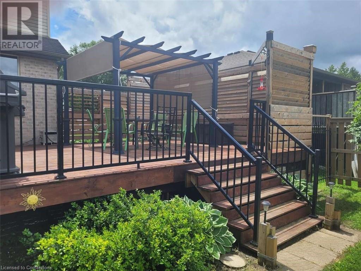
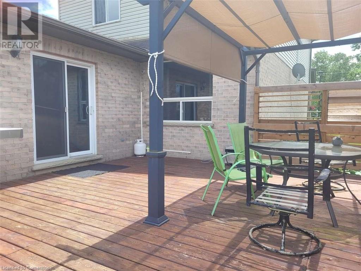
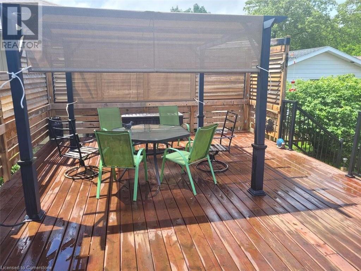
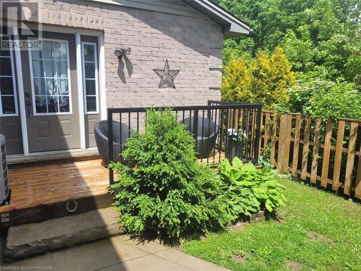
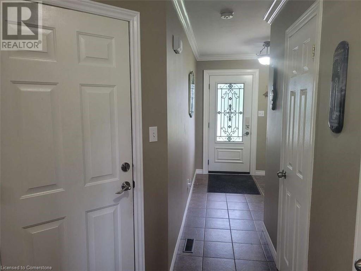
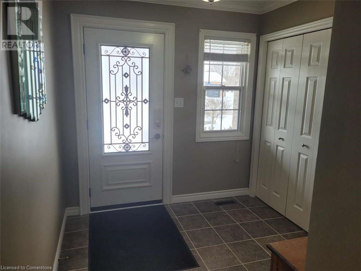
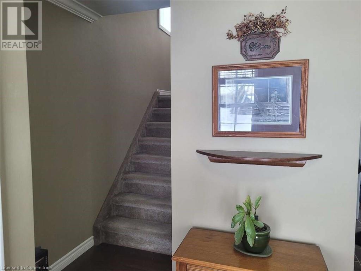
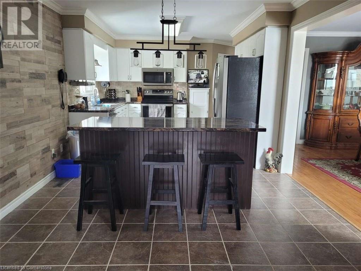
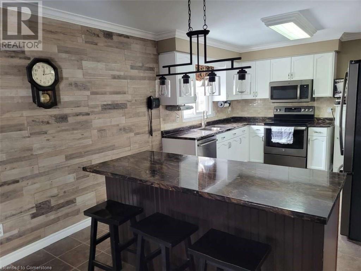
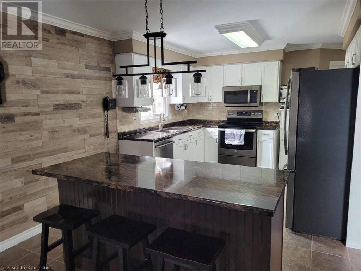

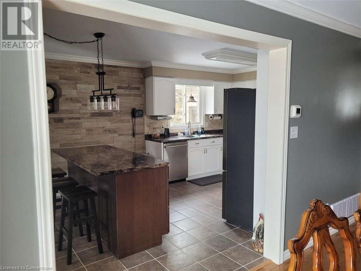
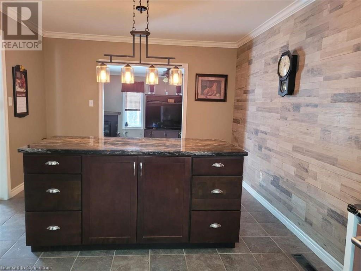

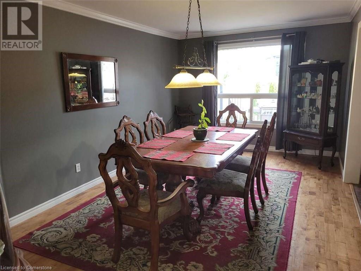
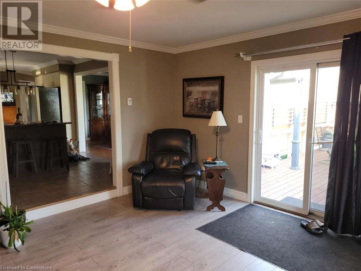
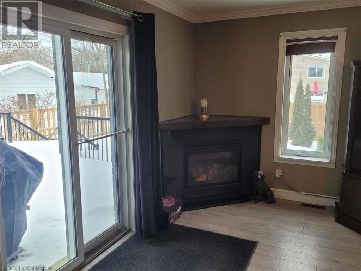
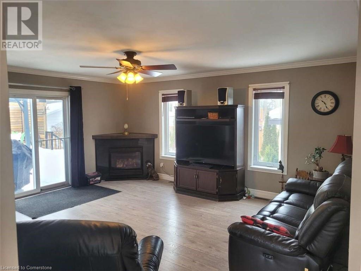

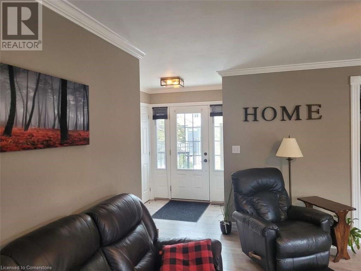



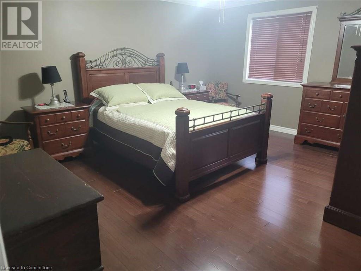


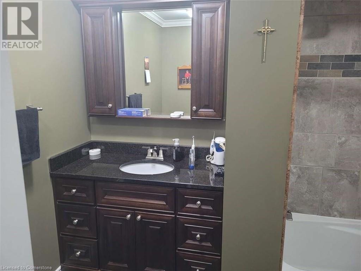
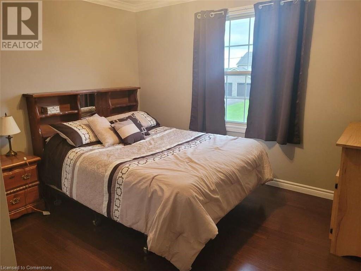
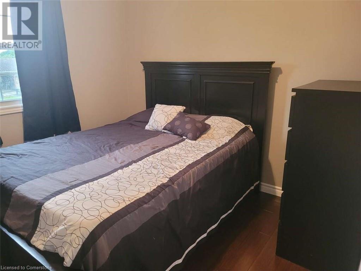
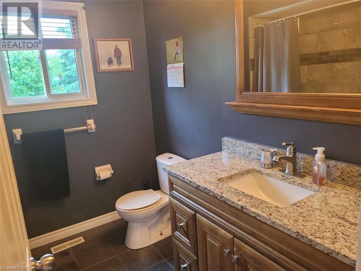


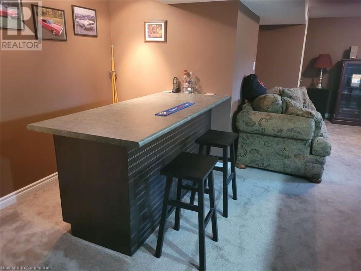

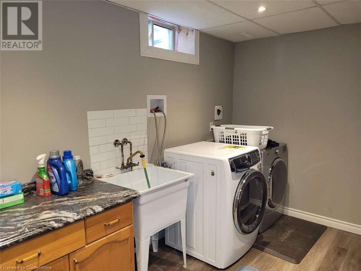
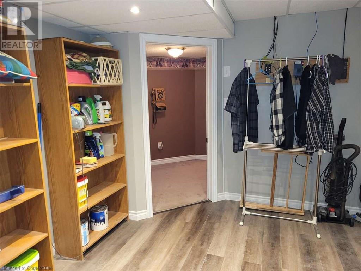
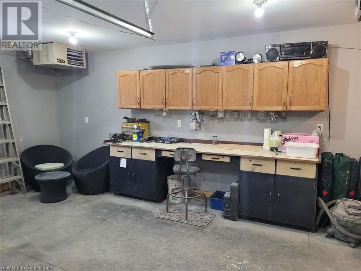


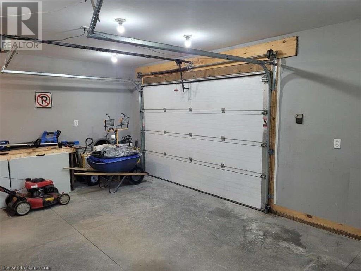
186 Waterloo Street.
Exeter, ON
$724,900
3 Bedrooms
2 + 1 Bathrooms
2700 SQ/FT
2 Stories
For more info on this property, please click the Brochure button. Quiet, family friendly neighborhood. Original Owners. Built in 2000 with addition built in 2006. 1950 sq ft on the two main floors with another 750 sq ft finished basement. On the upper floor you will find Bamboo hardwood flooring throughout. The master bedroom with walk-in closet and 4-pc ensuite. Two additional bedrooms with another 4-pc bathroom. On the main floor you will find a 2-pc powder room and bright updated kitchen c/w stainless steel appliances and an island for extra storage and seating. Note the island can be moved or removed to allow for a dinette. From the kitchen it leads to a separate dining room and living room with a natural gas fireplace. There is also an office just off the family room with a separate side entrance which may be a 4th bedroom. There are two separate stairways from the main floor to the lower level which has a games room c/w bar/pool table/ and entertainment center. With the large ground level windows, you could add 2 more legal bedrooms (verify with local jurisdiction). The adjoining rec room is the perfect area to socialize or watch a movie or play video games. A New HVAC system was installed in 2021. In the fully fenced back yard is a 16 x 24 heated workshop with overhead door for the hobbyist. A large deck on the west side for entertaining with louvered privacy walls and a second deck on the east side to enjoy a morning coffee. There is a triple wide concrete driveway leading to a two-car attached garage! This home is move-in ready! (id:57519)
Listing # : 40697322
City : Exeter
Property Type : Single Family
Style : 2 Level House
Title : Freehold
Basement : Full (Finished)
Parking : Attached Garage
Lot Area : 0.18 ac | under 1/2 acre
Heating/Cooling : Forced air Natural gas / Central air conditioning
Days on Market : 361 days
186 Waterloo Street. Exeter, ON
$724,900
photo_library More Photos
For more info on this property, please click the Brochure button. Quiet, family friendly neighborhood. Original Owners. Built in 2000 with addition built in 2006. 1950 sq ft on the two main floors with another 750 sq ft finished basement. On the upper floor you will find Bamboo hardwood flooring throughout. The master bedroom with walk-in closet ...
Listed by Easy List Realty Ltd.
For Sale Nearby
1 Bedroom Properties 2 Bedroom Properties 3 Bedroom Properties 4+ Bedroom Properties Homes for sale in St. Thomas Homes for sale in Ilderton Homes for sale in Komoka Homes for sale in Lucan Homes for sale in Mt. Brydges Homes for sale in Belmont For sale under $300,000 For sale under $400,000 For sale under $500,000 For sale under $600,000 For sale under $700,000
