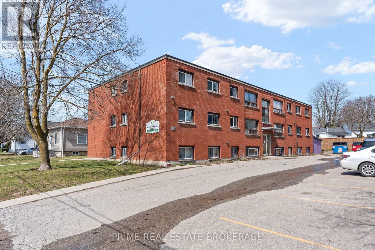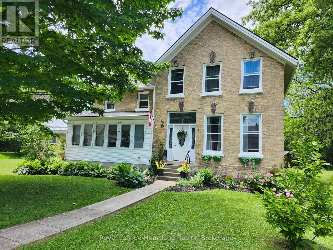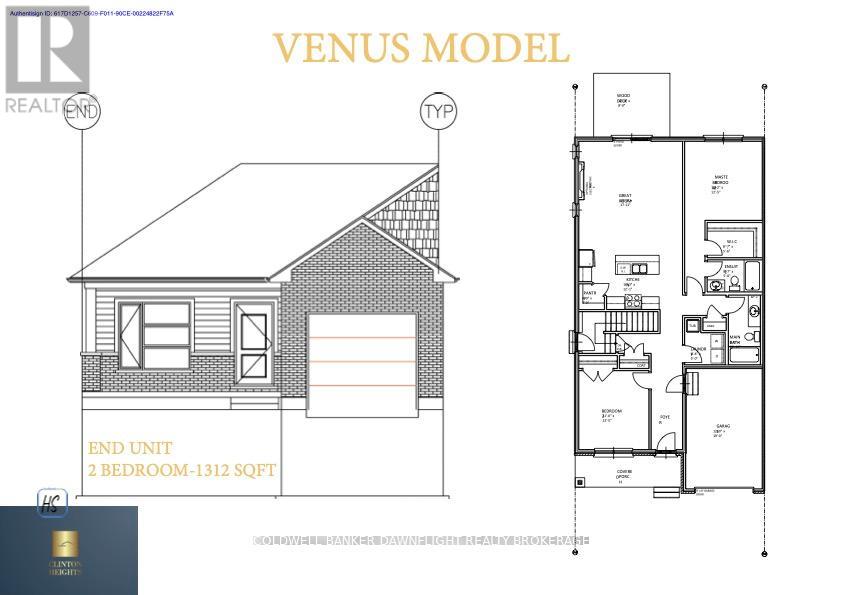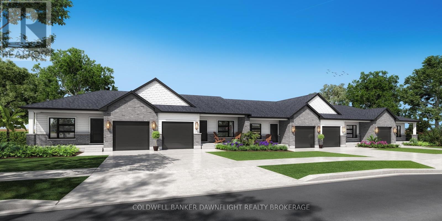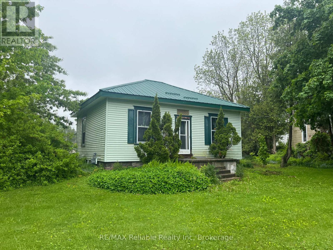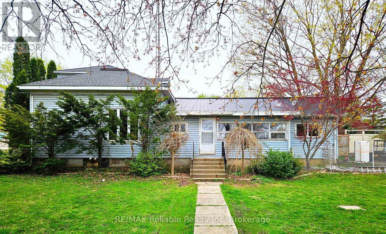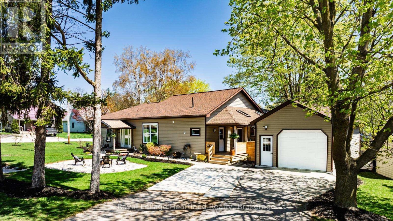

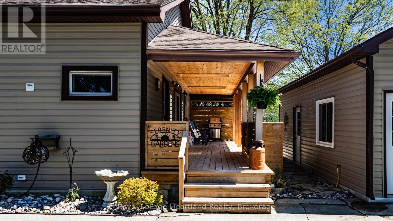
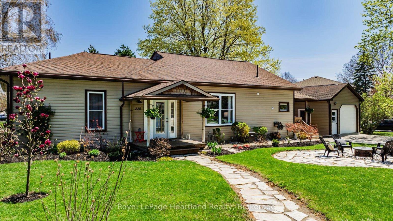
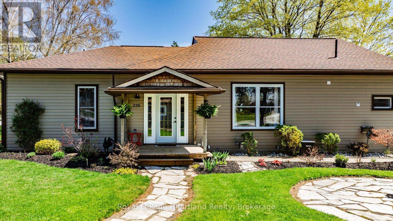
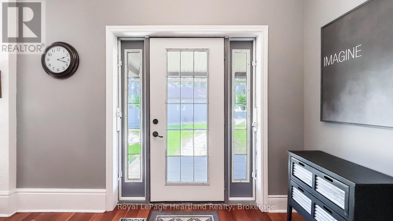
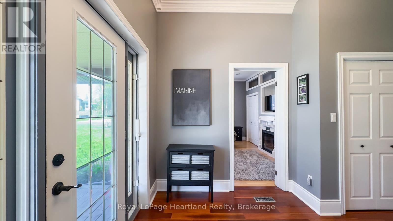

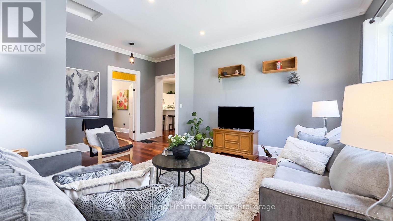
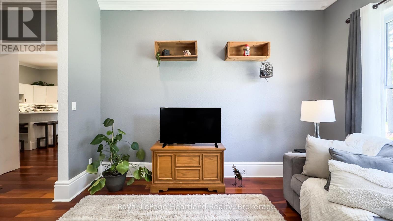
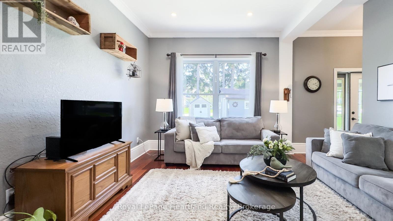
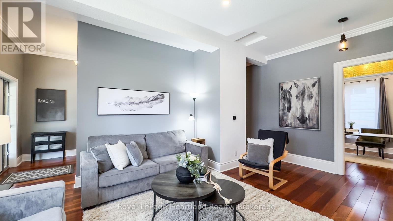
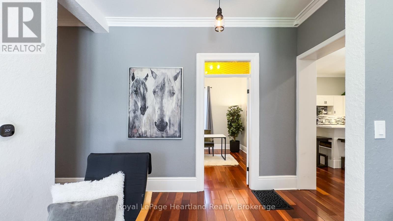

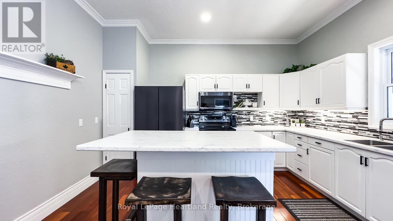

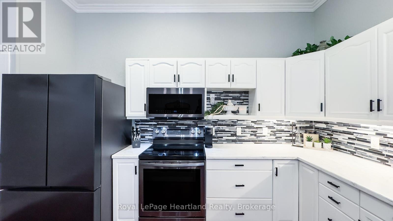
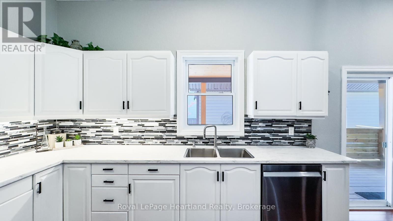


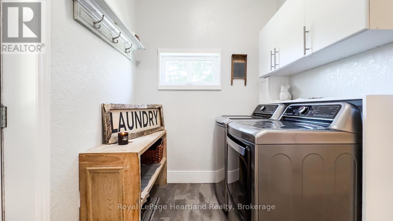
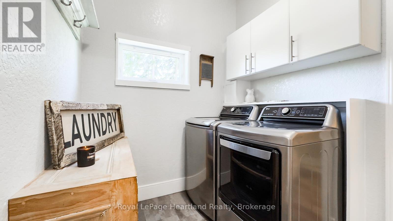
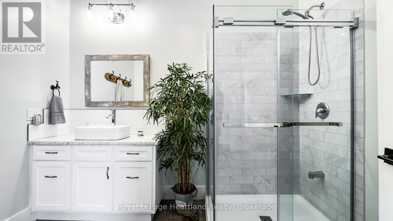
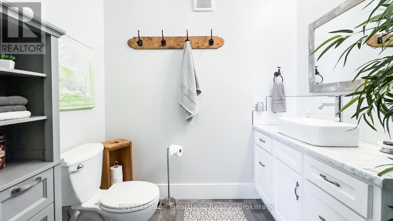
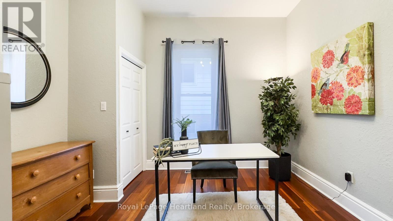
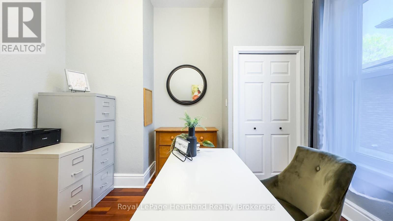
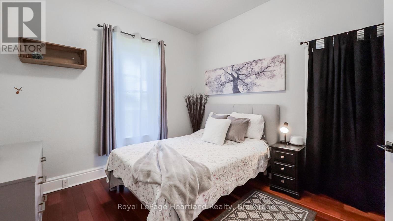
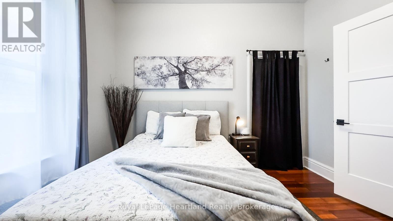
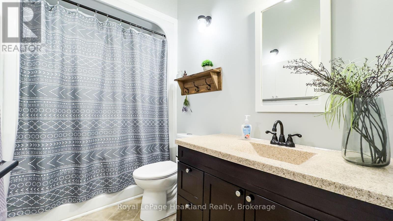
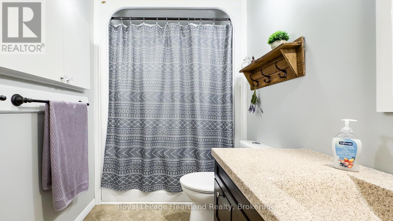

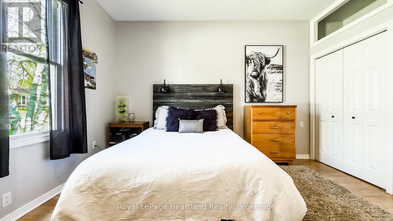
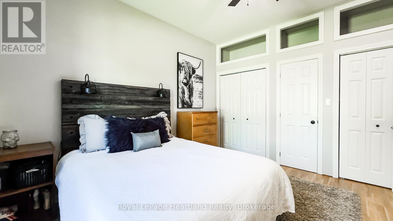
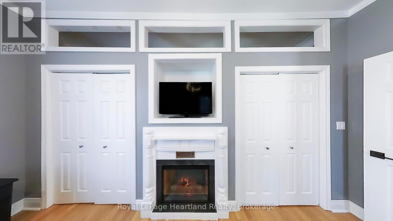
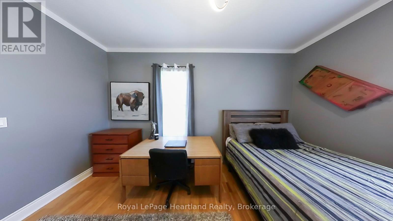


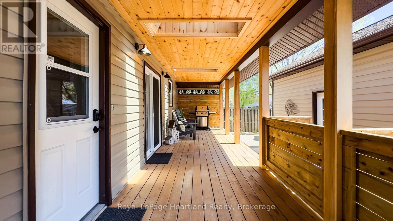


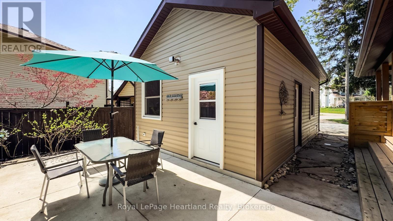

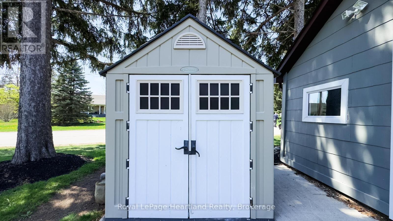
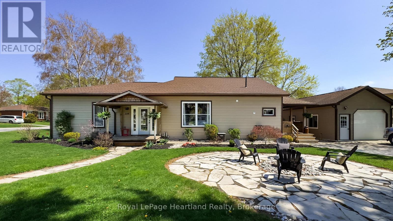



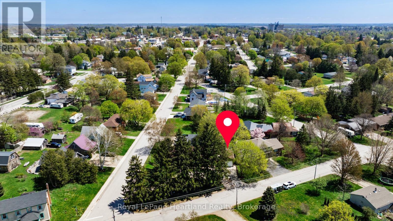



226 Mary Street.
Central Huron (clinton), ON
Property is SOLD
4 Bedrooms
2 Bathrooms
1500 SQ/FT
1 Stories
Welcome to 226 Mary Street - A Meticulously maintained home Full of Charm and ComfortFrom the moment you arrive, 226 Mary Street impresses with exceptional curb appeal and continues to wow with its beautifully maintained interior. This 4-bedroom, 2-bathroom home offers a warm and inviting atmosphere, highlighted by high ceilings, large bright windows, and thoughtful upgrades throughout.The oversized eat-in kitchen is the heart of the home, featuring an eat-up island and ample space for family meals. Patio doors lead directly to the newly rebuilt deck, making indoor-outdoor living and entertaining a breeze. The spacious living room is flooded with natural light, while three bedrooms and a dedicated office space make working from home a breeze. The primary bedroom includes two closets and an electric fireplace and could easily serve as a cozy second living room or private retreat. Enjoy the convenience of main floor laundry, just off the side porch.Upgrades include fresh paint throughout, two fully renovated bathrooms, several window replacements, and a new furnace (2022). But its the outdoor living that truly elevates this property. Spend your summer evenings under the cedar-ceilinged, skylight-lit covered deck with privacy fencing. A private patio area off the back garage door is already wired and ready for a hot tub.Car enthusiasts and hobbyists will love the heated garage with concrete floor, in addition to a second detached garage and garden shed for all your storage needs. The professionally landscaped yard features flagstone walkways and a cozy firepit area perfect for relaxing or entertaining. Plus, the extended concrete driveway offers plenty of parking.This home is truly a must-see combining comfort, style, and practicality both inside and out. (id:57519)
Listing # : X12134154
City : Central Huron (clinton)
Approximate Age : 100+ years
Property Taxes : $3,358 for 2024
Property Type : Single Family
Style : Bungalow House
Title : Freehold
Basement : Crawl space
Lot Area : 117.4 x 102 FT ; 118.94ft x 61.32ft x 102.03ft x 1
Heating/Cooling : Forced air Natural gas / Central air conditioning
Days on Market : 90 days
226 Mary Street. Central Huron (clinton), ON
Property is SOLD
Welcome to 226 Mary Street - A Meticulously maintained home Full of Charm and ComfortFrom the moment you arrive, 226 Mary Street impresses with exceptional curb appeal and continues to wow with its beautifully maintained interior. This 4-bedroom, 2-bathroom home offers a warm and inviting atmosphere, highlighted by high ceilings, large bright ...
Listed by Royal Lepage Heartland Realty
For Sale Nearby
1 Bedroom Properties 2 Bedroom Properties 3 Bedroom Properties 4+ Bedroom Properties Homes for sale in St. Thomas Homes for sale in Ilderton Homes for sale in Komoka Homes for sale in Lucan Homes for sale in Mt. Brydges Homes for sale in Belmont For sale under $300,000 For sale under $400,000 For sale under $500,000 For sale under $600,000 For sale under $700,000
