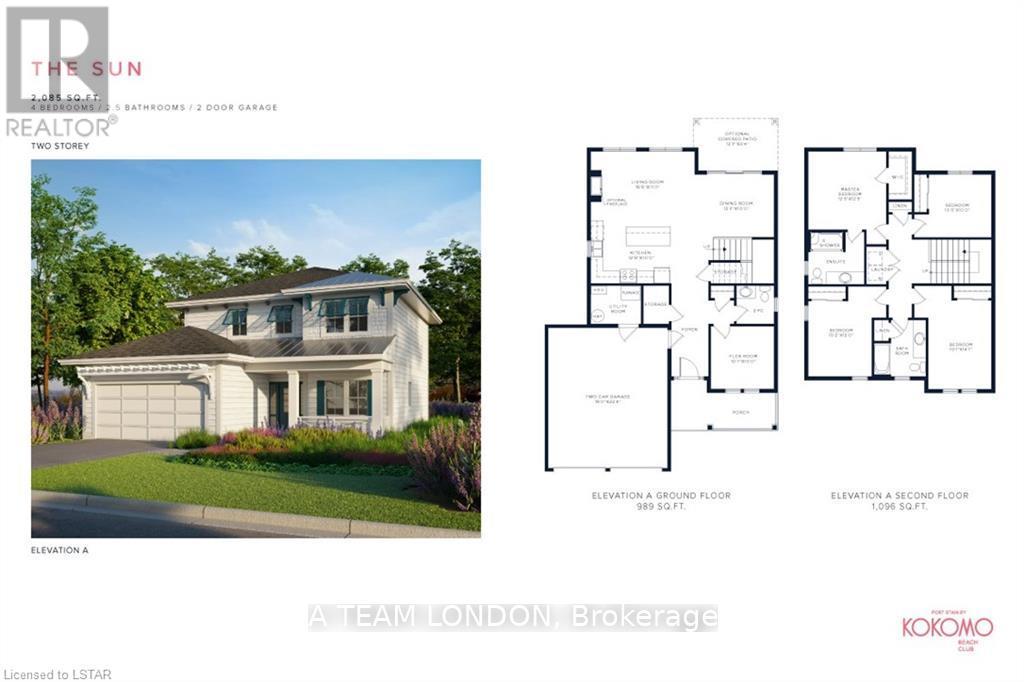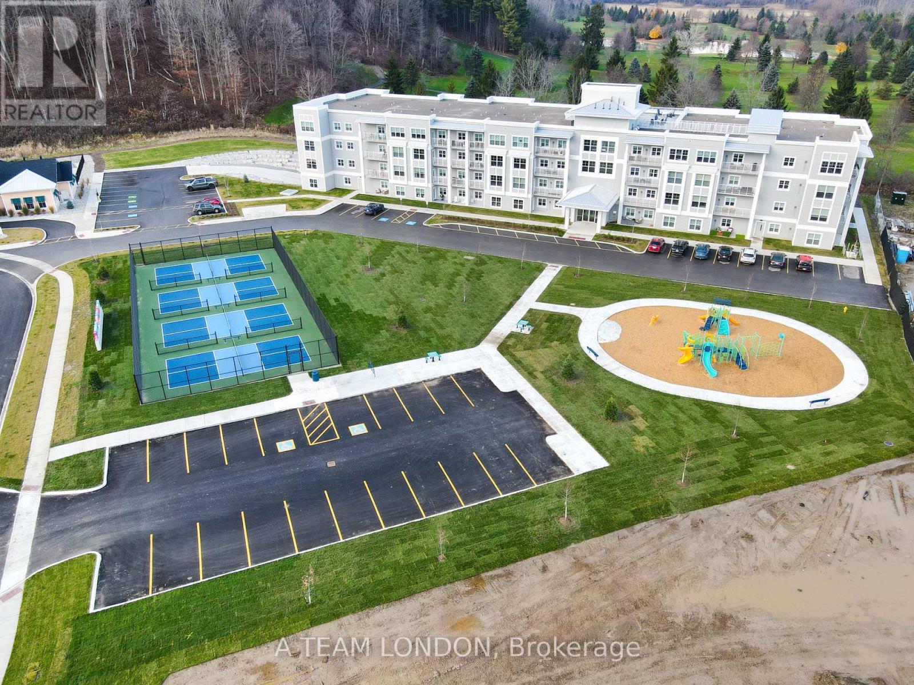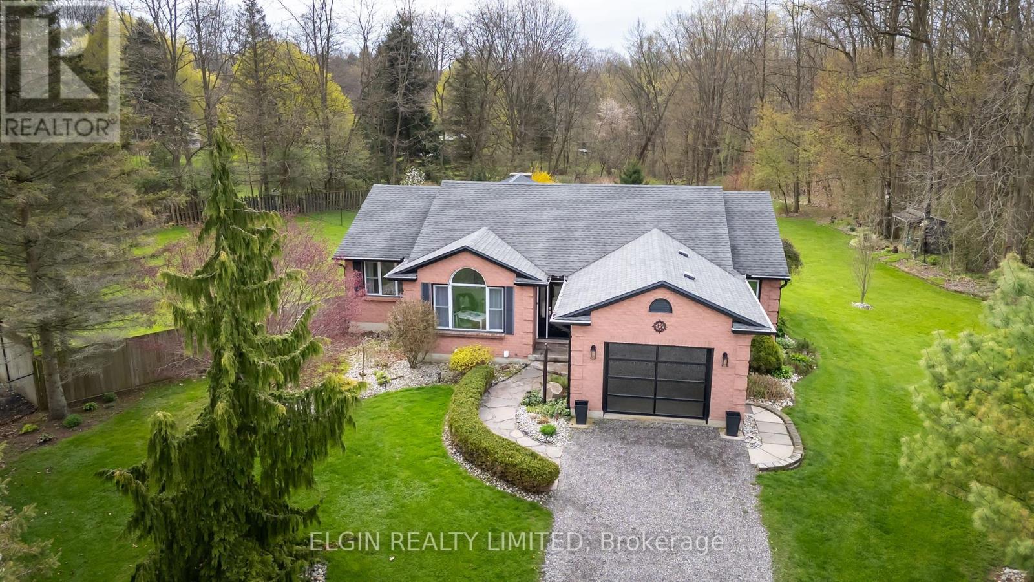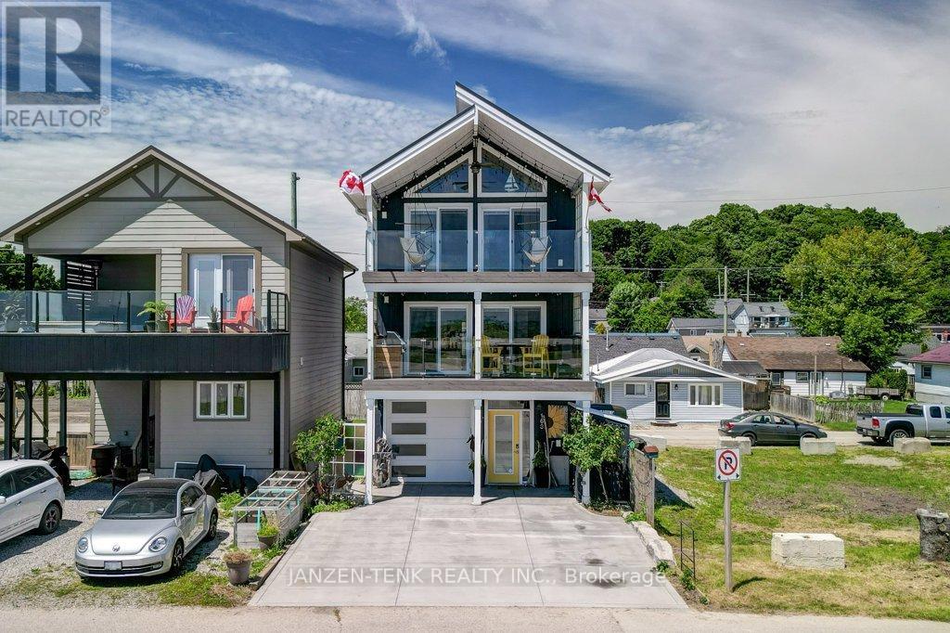




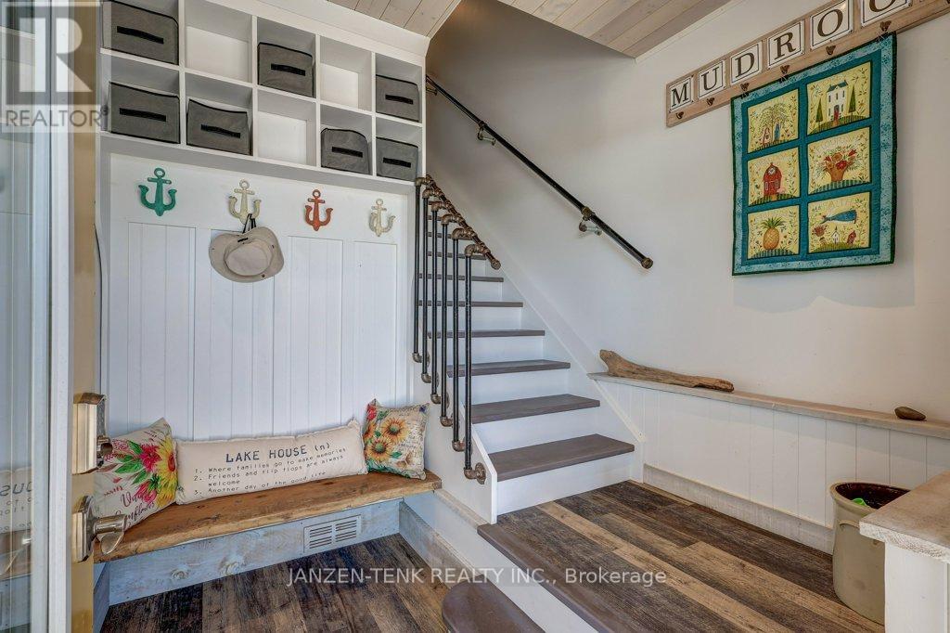













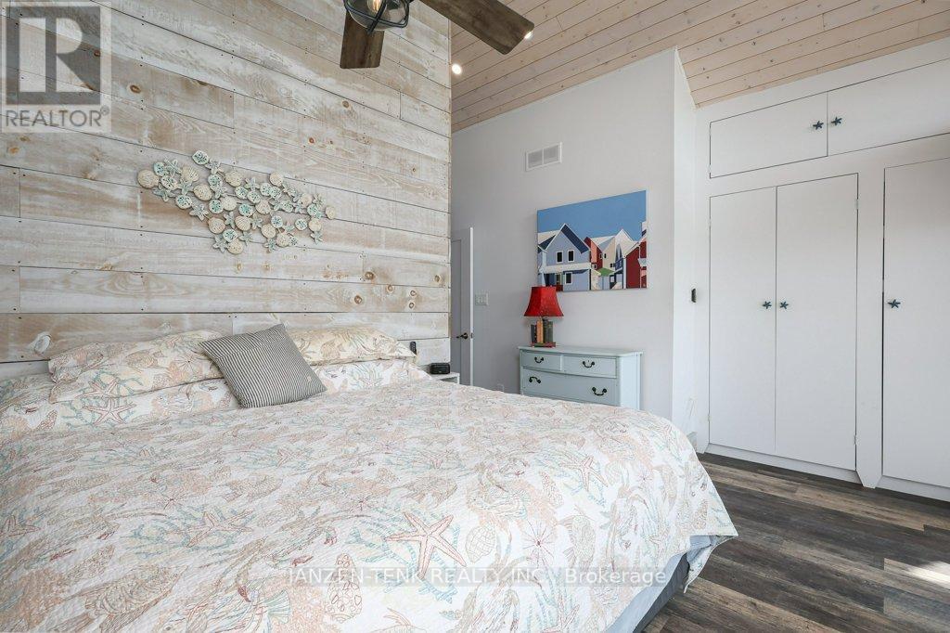


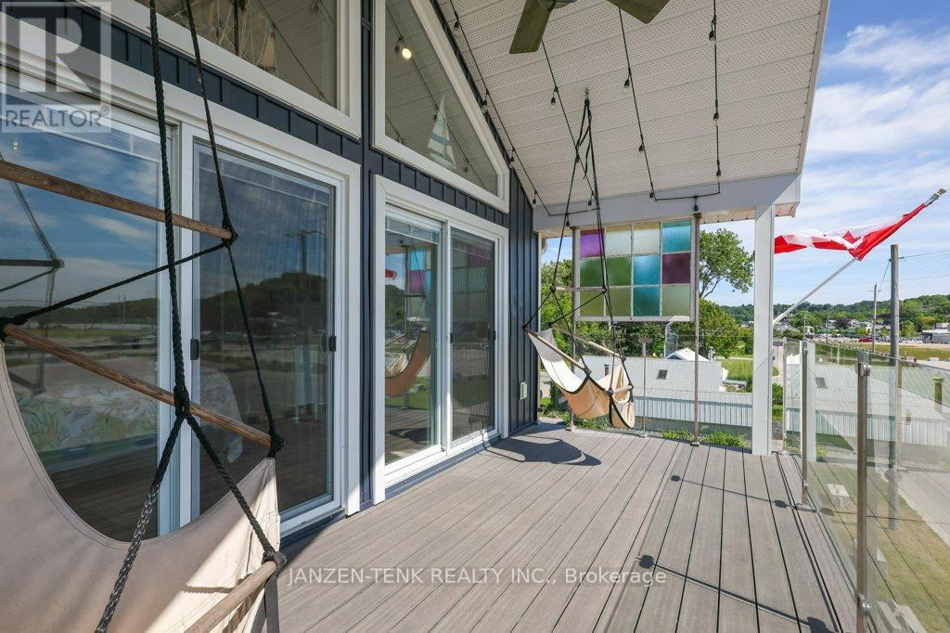














163 Maud Street.
Central Elgin (port Stanley), ON
$1,250,000
3 Bedrooms
2 + 1 Bathrooms
1499 SQ/FT
3 Stories
It is said that living by the water can generate calmness and times of reflection while offering the opportunities for an active lifestyle. Welcome to this 3 bedroom, 2 bath custom built home located in the prime beach area of Port Stanley. This property is situated and designed to capture the spectacular views of the Port Stanley Harbour and Lake Erie while being only a moments walk to the main beach. Choose a spot on the main floor balcony or step out of the primary bedroom onto a second balcony to watch the boats, seasonal activities, holiday fireworks and more. The ground level features a 3 car garage with full passthrough option. Fully insulated and finished in white maintenance free metal, the uses for this garage are endless. On the main level you have open concept living with a gorgeous kitchen, granite counters, walk-in pantry, dining and living areas with a gas fireplace. A bathroom and laundry facilities are also located on the main level. The second level has 3 bedrooms and a full bathroom with the primary bedroom being one that will not disappoint. Thought was made in the design of this property to utilize available spaces for additional storage. Construction upgrades include spray foam insulation, metal roof, 200 amp service, a central water manifold system and concrete driveways to mention a few. Make this property your permanent home or consider owning it as a vacation property with the potential to generate income. Do not miss this unique opportunity! **EXTRAS** Gas barbeque on main level balcony (id:57519)
Listing # : X9009206
City : Central Elgin (port Stanley)
Approximate Age : 0-5 years
Property Taxes : $4,457 for 2023
Property Type : Single Family
Title : Freehold
Parking : Attached Garage
Lot Area : 26 x 50.8 FT
Heating/Cooling : Forced air Natural gas / Central air conditioning
Days on Market : 347 days
163 Maud Street. Central Elgin (port Stanley), ON
$1,250,000
photo_library More Photos
It is said that living by the water can generate calmness and times of reflection while offering the opportunities for an active lifestyle. Welcome to this 3 bedroom, 2 bath custom built home located in the prime beach area of Port Stanley. This property is situated and designed to capture the spectacular views of the Port Stanley Harbour and Lake ...
Listed by Janzen-tenk Realty Inc.
For Sale Nearby
1 Bedroom Properties 2 Bedroom Properties 3 Bedroom Properties 4+ Bedroom Properties Homes for sale in St. Thomas Homes for sale in Ilderton Homes for sale in Komoka Homes for sale in Lucan Homes for sale in Mt. Brydges Homes for sale in Belmont For sale under $300,000 For sale under $400,000 For sale under $500,000 For sale under $600,000 For sale under $700,000
