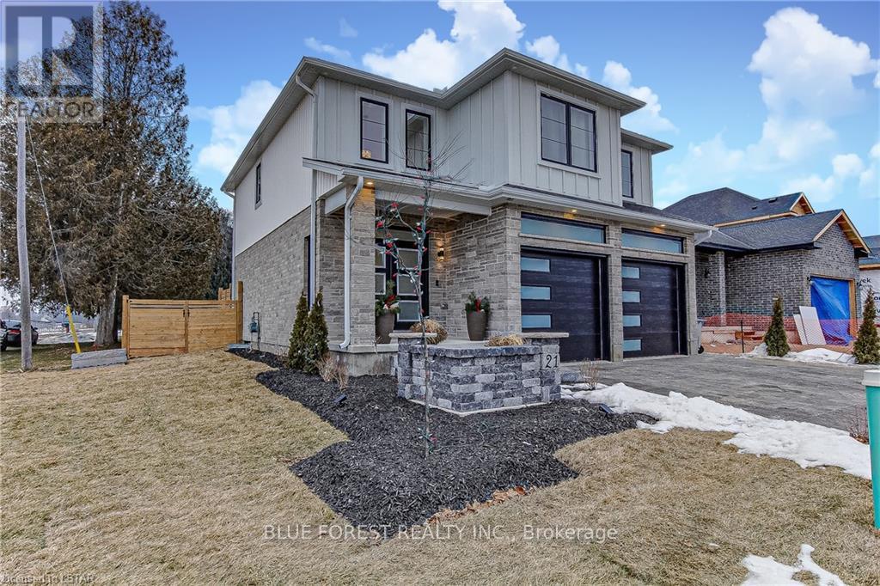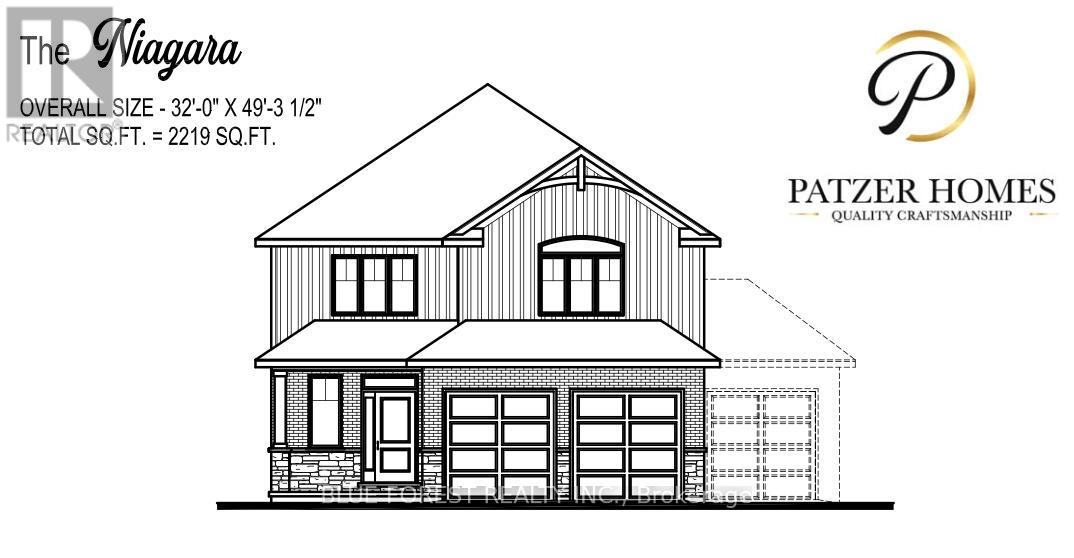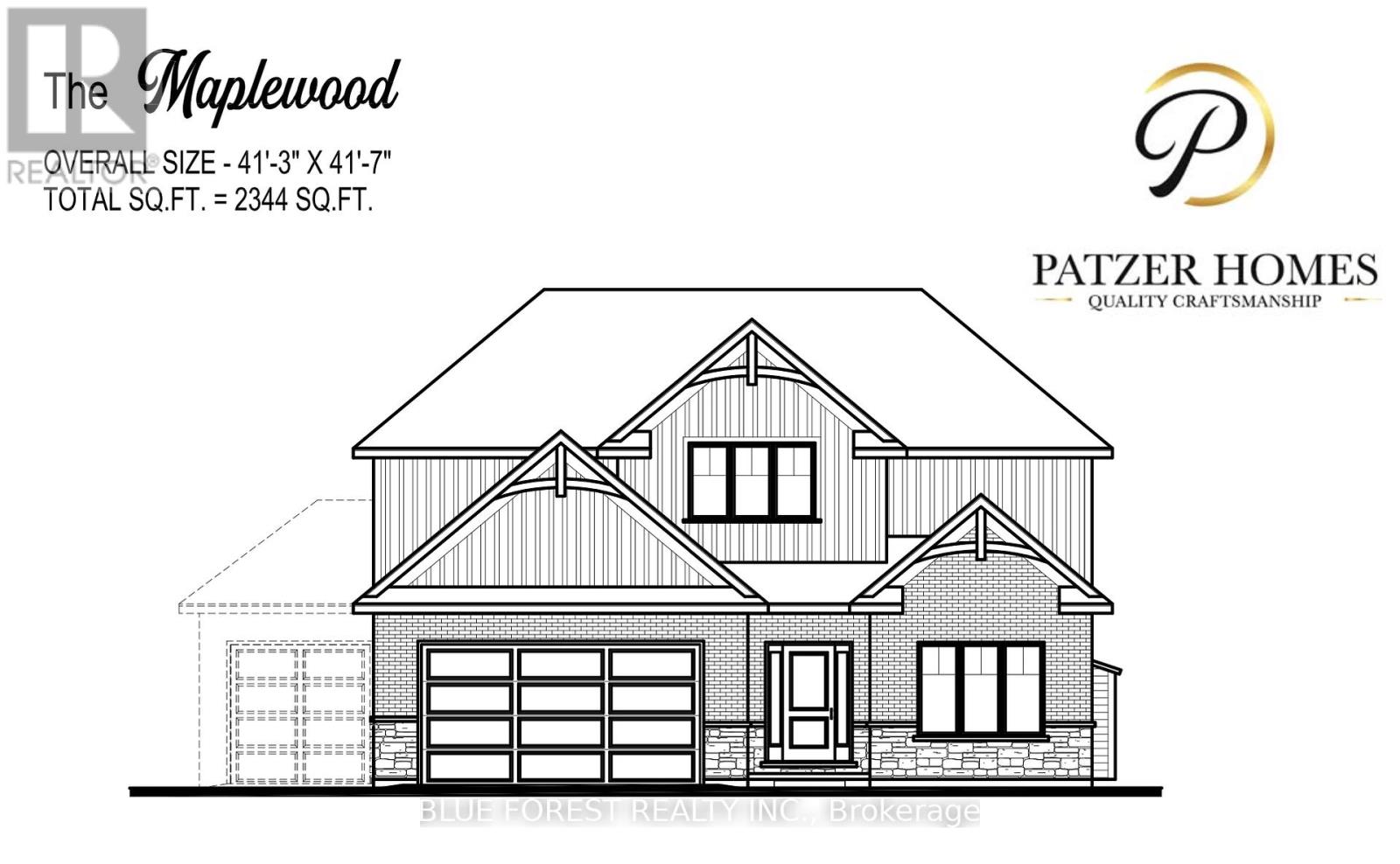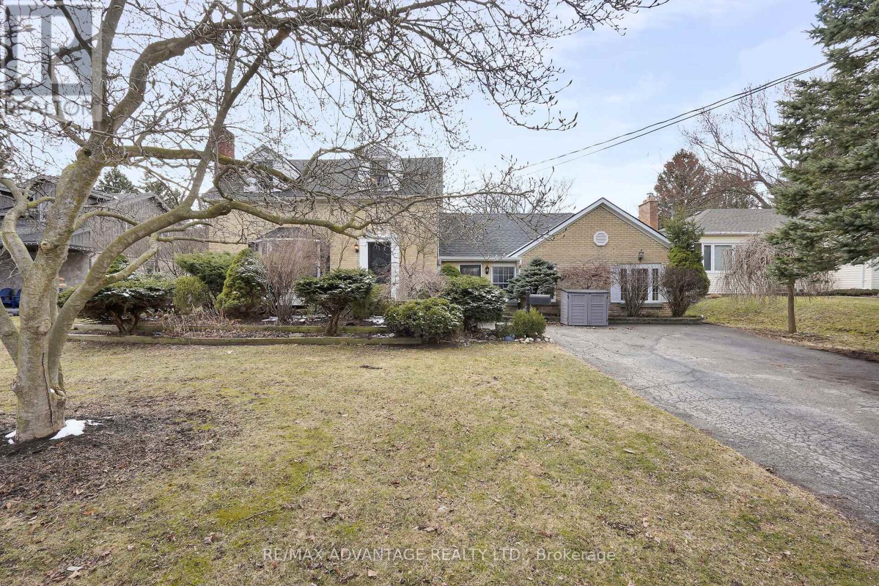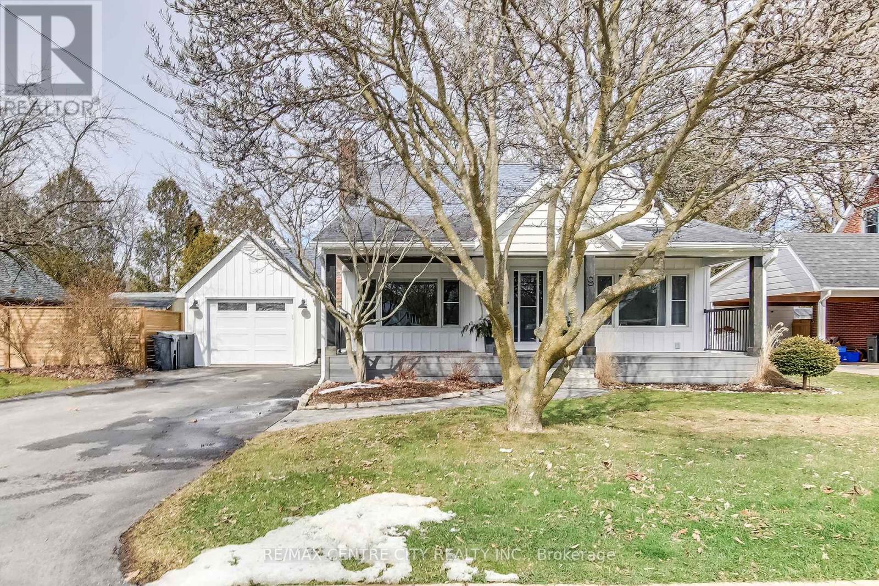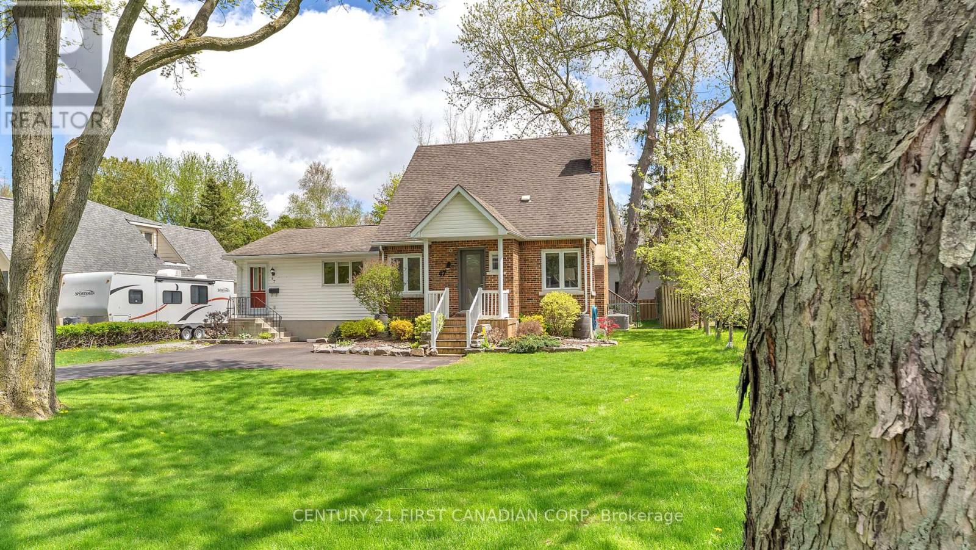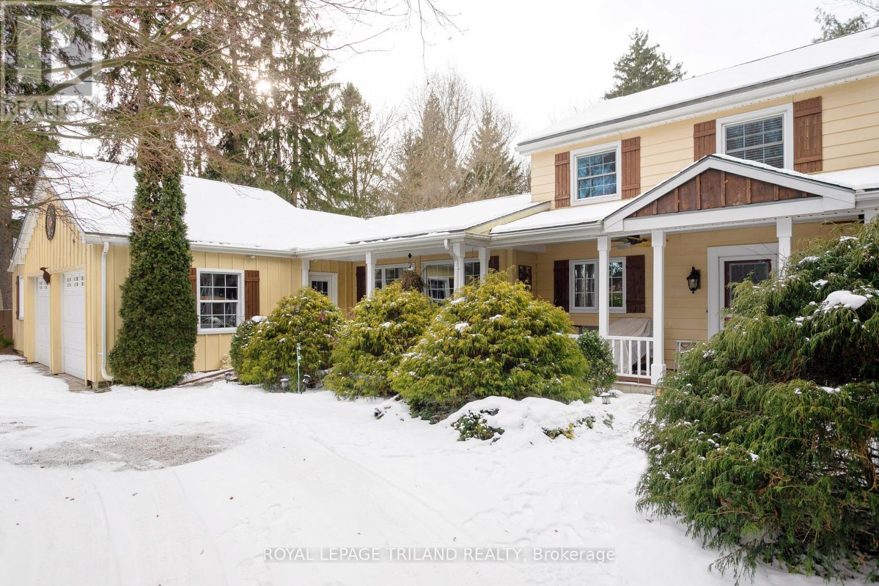









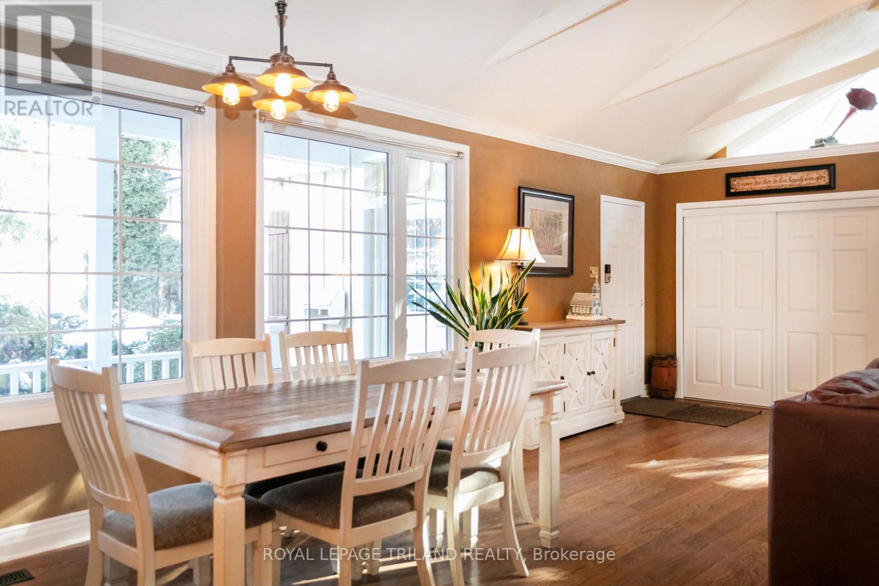








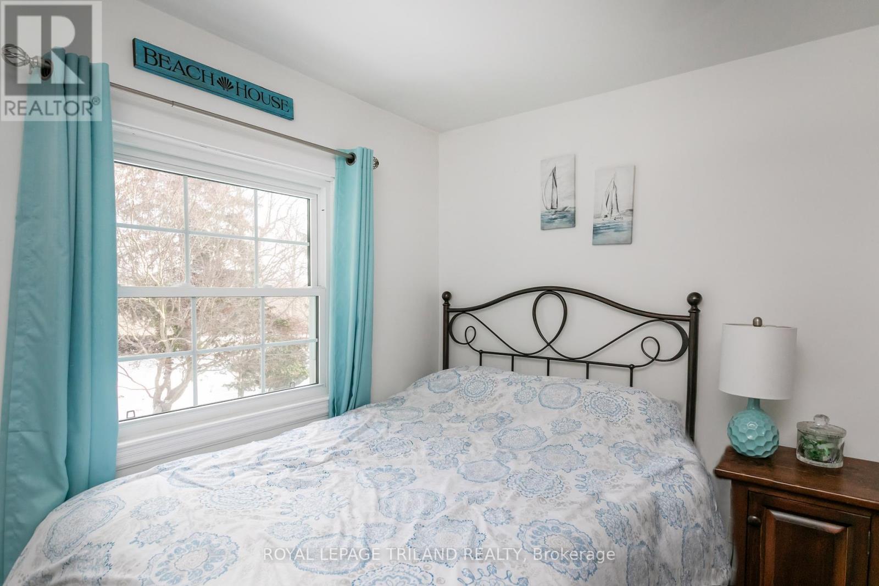














52 Crescent Avenue.
Central Elgin (lynhurst), ON
Property is SOLD
5 Bedrooms
2 + 1 Bathrooms
1999 SQ/FT
2 Stories
Lynhurst: The Perfect Family HomeNestled within the serene embrace of a very private, double lot, Lynhurst stands as a testament to comfort and style. This spacious 5-bedroom beauty offers ample room for the entire family, ensuring that everyone has their own personal haven. Main Floor Amenities. The main floor of Lynhurst is designed with both functionality and elegance in mind. It includes: Office and Family Room. A dedicated office space and a cozy family room provide the perfect spots for work and relaxation. Country Kitchen: Equipped with built-in appliances, this kitchen opens up to an extra-large living area, complete with vaulted ceilings. It seamlessly connects to a fabulous three-season sunroom, perfect for enjoying the beauty of nature year-round. Primary Suite: The main floor is also home to the primary suite, offering a spacious retreat with a huge ensuite bathroom. This setup makes for easy one-floor living, ideal for those who prioritize accessibility. Upstairs Comfort Ascending to the upper level, you'll find four additional bedrooms, each designed with comfort in mind. The engineered floors add a touch of elegance, and a family-sized 4-piece bath ensures convenience for all. Additional Features: Double Garage and heated Workshop: The attached double garage and heated workshop are a dream come true for car enthusiasts or handymen, offering ample space for projects and storage. Outdoor Space: The property is surrounded by mature trees, providing privacy and an abundance of outdoor play space for children or pets. Lynhurst is truly the perfect family home, combining privacy, space, and convenience in a beautiful setting. Whether you're entertaining in the sunroom or enjoying a quiet evening in the primary suite, this home offers the best of both worlds. (id:57519)
Listing # : X11955033
City : Central Elgin (lynhurst)
Property Taxes : $5,622 for 2024
Property Type : Single Family
Title : Freehold
Basement : N/A (Unfinished)
Parking : Attached Garage
Lot Area : 110.4 x 200.6 FT | under 1/2 acre
Heating/Cooling : Forced air Natural gas / Central air conditioning
Days on Market : 140 days
52 Crescent Avenue. Central Elgin (lynhurst), ON
Property is SOLD
Lynhurst: The Perfect Family HomeNestled within the serene embrace of a very private, double lot, Lynhurst stands as a testament to comfort and style. This spacious 5-bedroom beauty offers ample room for the entire family, ensuring that everyone has their own personal haven. Main Floor Amenities. The main floor of Lynhurst is designed with both ...
Listed by Royal Lepage Triland Realty
For Sale Nearby
1 Bedroom Properties 2 Bedroom Properties 3 Bedroom Properties 4+ Bedroom Properties Homes for sale in St. Thomas Homes for sale in Ilderton Homes for sale in Komoka Homes for sale in Lucan Homes for sale in Mt. Brydges Homes for sale in Belmont For sale under $300,000 For sale under $400,000 For sale under $500,000 For sale under $600,000 For sale under $700,000

