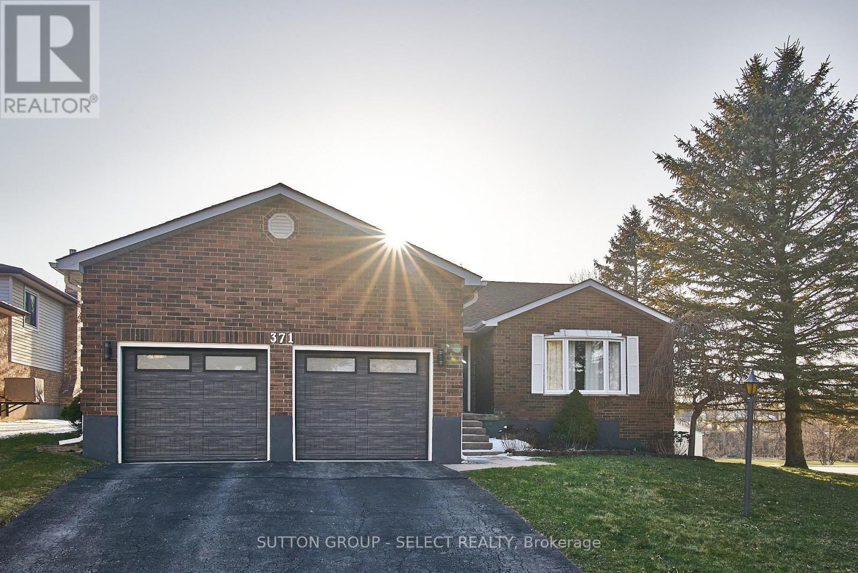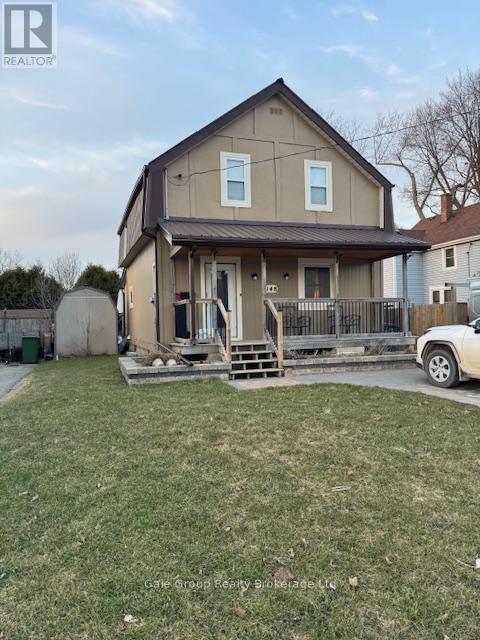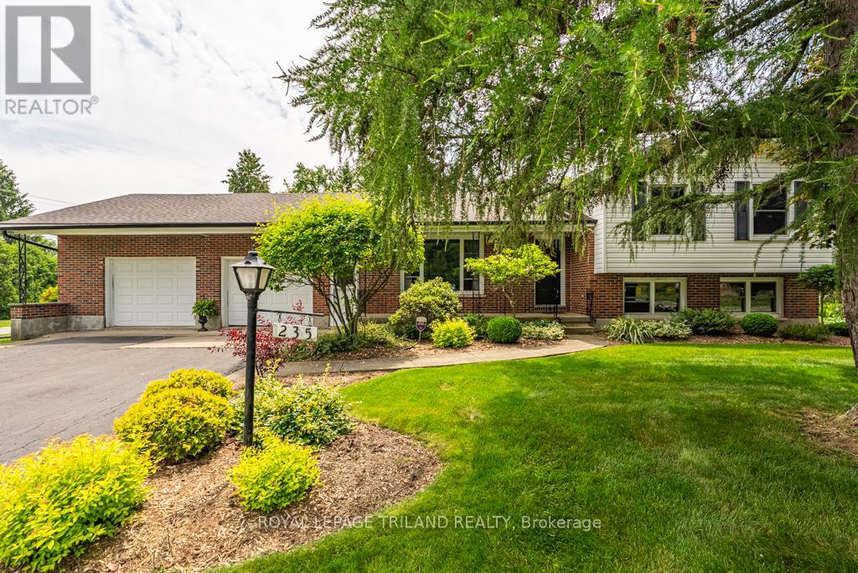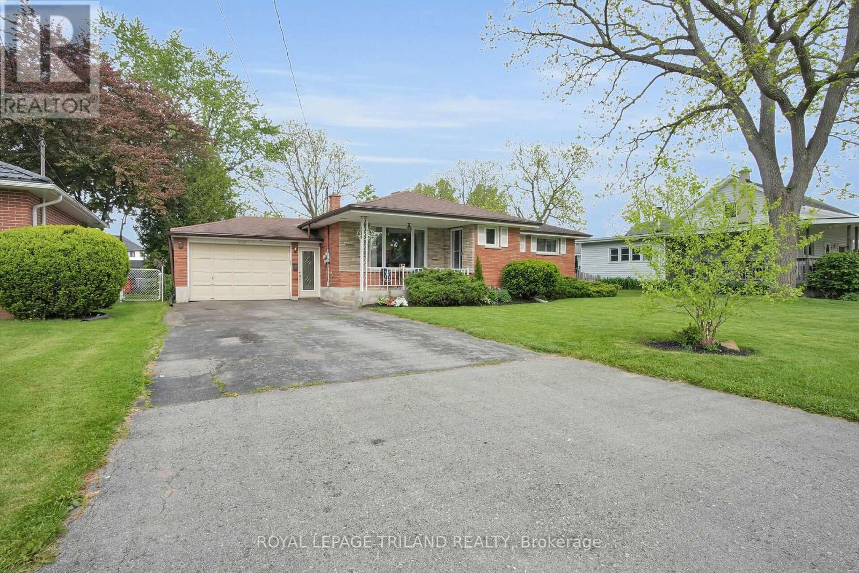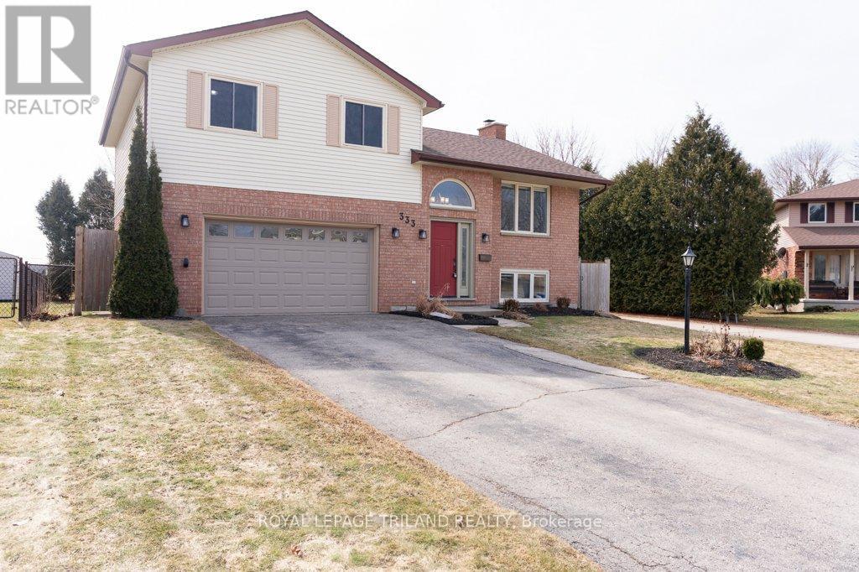


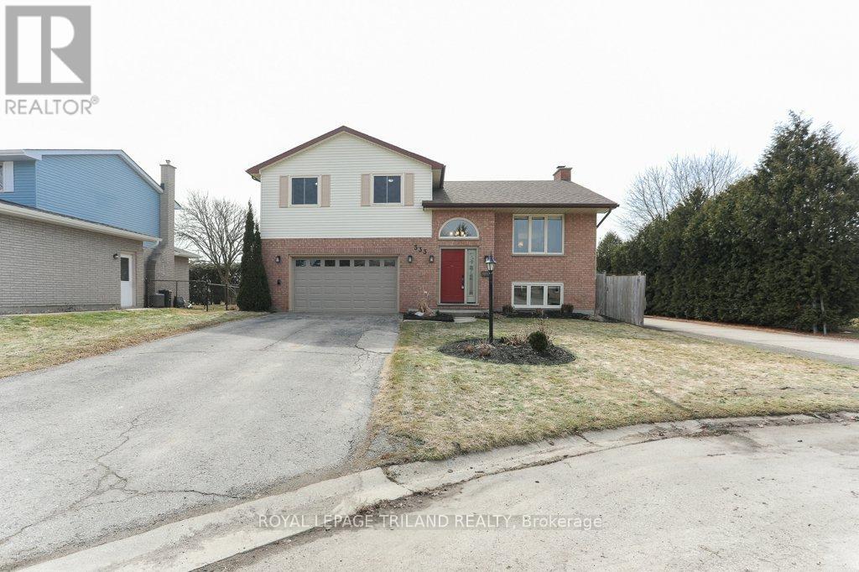




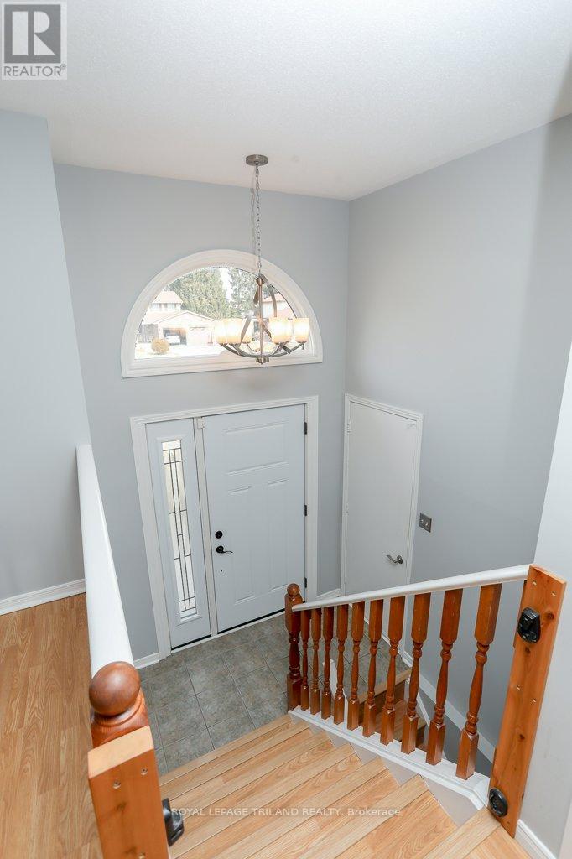










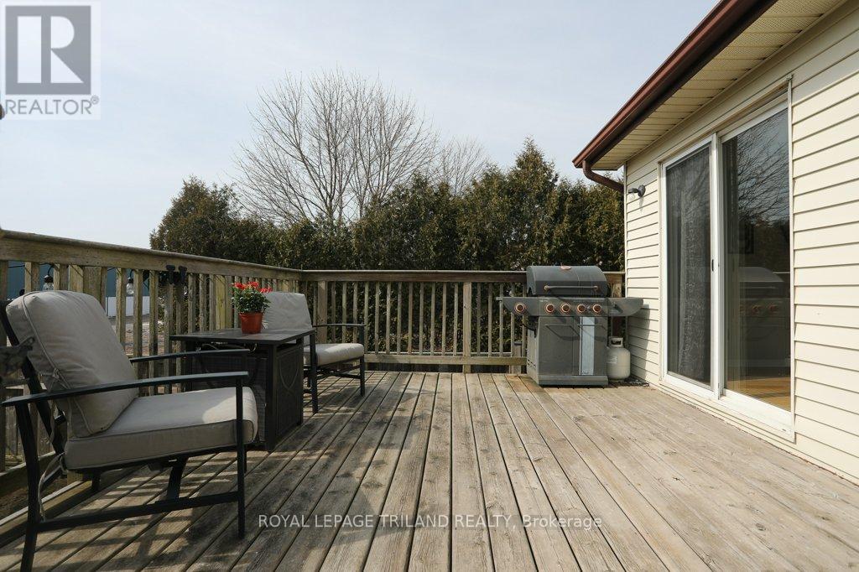































333 Canterbury Place.
Central Elgin (belmont), ON
Property is SOLD
3 Bedrooms
3 Bathrooms
0 SQ/FT
Stories
Welcome Home to 333 Canterbury Place A Quiet Cul-De-Sac Retreat! Get ready to fall in love with this stunning family home nestled on a peaceful cul-de-sac in the charming hamlet of Belmont just 20 minutes from London! With nearly 2,300 sq. ft. of finished living space, this home is perfect for a growing, active family. From the moment you arrive, you'll appreciate the ample driveway space and double-car garage, designed with convenience in mind. The garage features two interior access doors one leading to the front foyer and the other to a spacious basement mudroom. Perfect for keeping sports equipment, backpacks, and clutter tucked away. ep inside to an open and airy main floor, where natural light floods the living room, dining area, and kitchen. Sliding patio doors open to your deck perfect for summer BBQs and outdoor entertaining. The second floor boasts three spacious bedrooms, a bright 4-piece bathroom with a skylight, and a primary suite with a spa-like ensuite featuring a separate shower, soaker tub, and another skylight for a serene, sunlit retreat. Downstairs, the fully finished basement offers a cozy rec room with large above-grade windows that fill the space with natural light. Enjoy cold winter nights by the wood-burning fireplace or take advantage of the 3-piece bathroom, laundry room, and versatile mudroom/home office space. This fantastic family home wont last long! Don't miss your chance to experience small-town charm with big-time convenience. (id:57519)
Listing # : X12022555
City : Central Elgin (belmont)
Property Taxes : $4,920 for 2024
Property Type : Single Family
Title : Freehold
Basement : N/A (Finished)
Lot Area : 60.88 x 109.67 FT
Heating/Cooling : Forced air Natural gas / Central air conditioning
Days on Market : 88 days
333 Canterbury Place. Central Elgin (belmont), ON
Property is SOLD
Welcome Home to 333 Canterbury Place A Quiet Cul-De-Sac Retreat! Get ready to fall in love with this stunning family home nestled on a peaceful cul-de-sac in the charming hamlet of Belmont just 20 minutes from London! With nearly 2,300 sq. ft. of finished living space, this home is perfect for a growing, active family. From the moment you arrive, ...
Listed by Royal Lepage Triland Realty
For Sale Nearby
1 Bedroom Properties 2 Bedroom Properties 3 Bedroom Properties 4+ Bedroom Properties Homes for sale in St. Thomas Homes for sale in Ilderton Homes for sale in Komoka Homes for sale in Lucan Homes for sale in Mt. Brydges Homes for sale in Belmont For sale under $300,000 For sale under $400,000 For sale under $500,000 For sale under $600,000 For sale under $700,000
