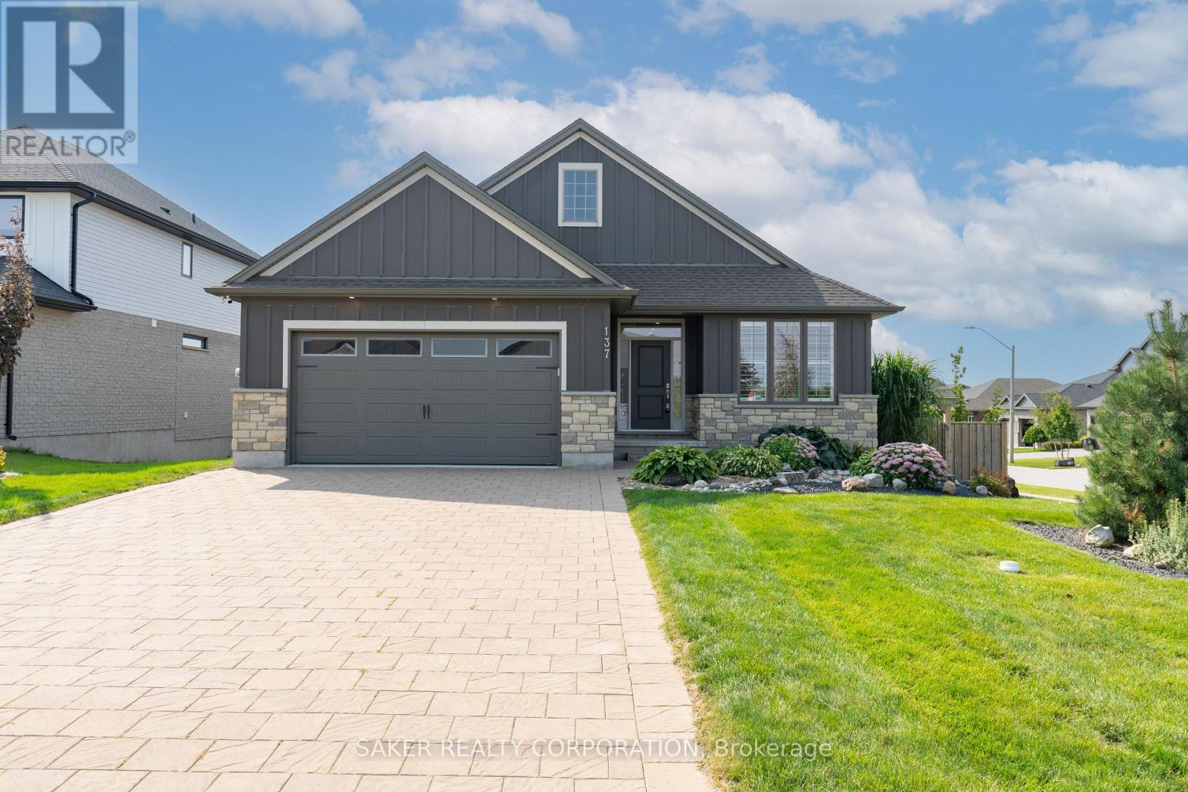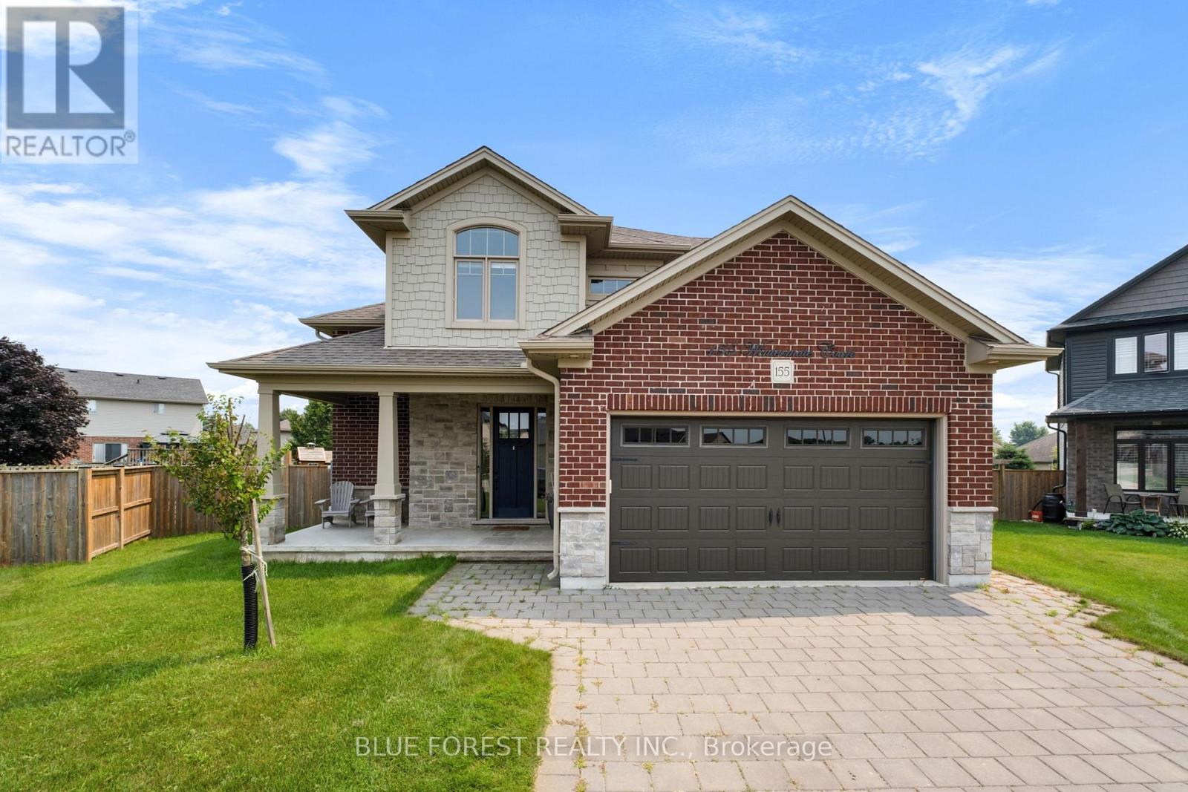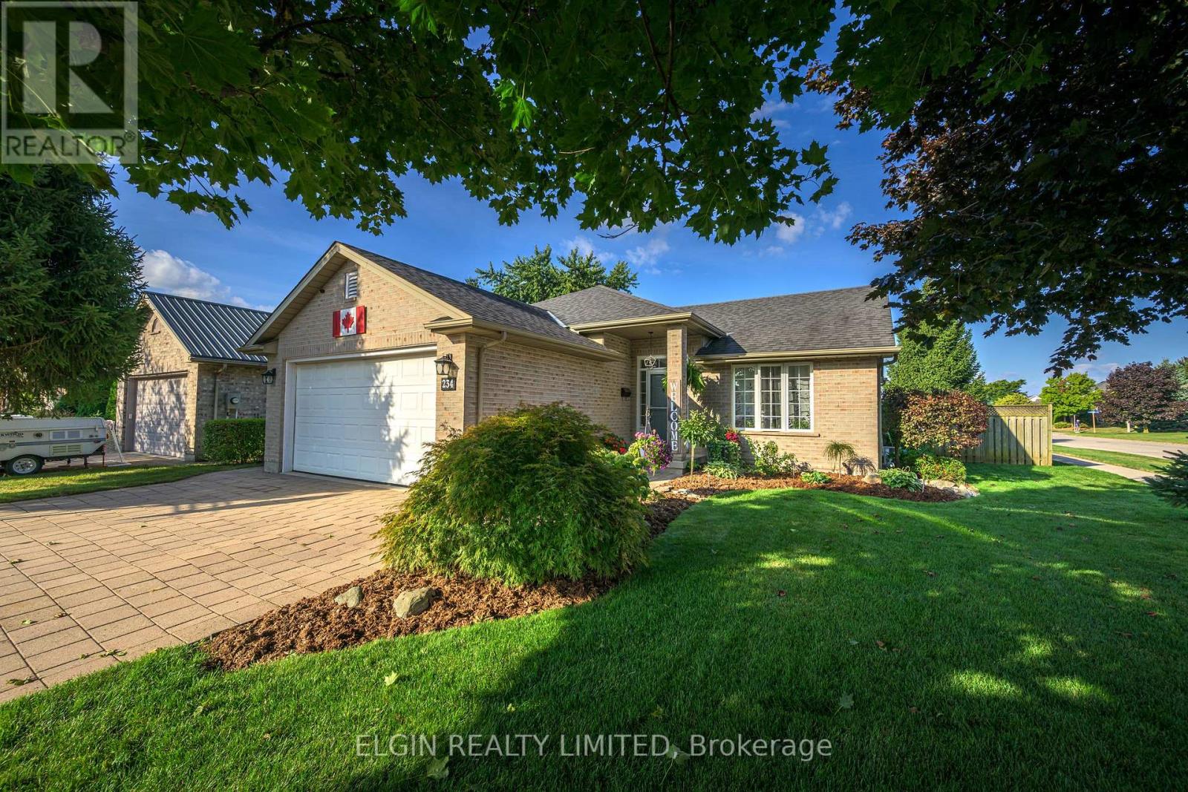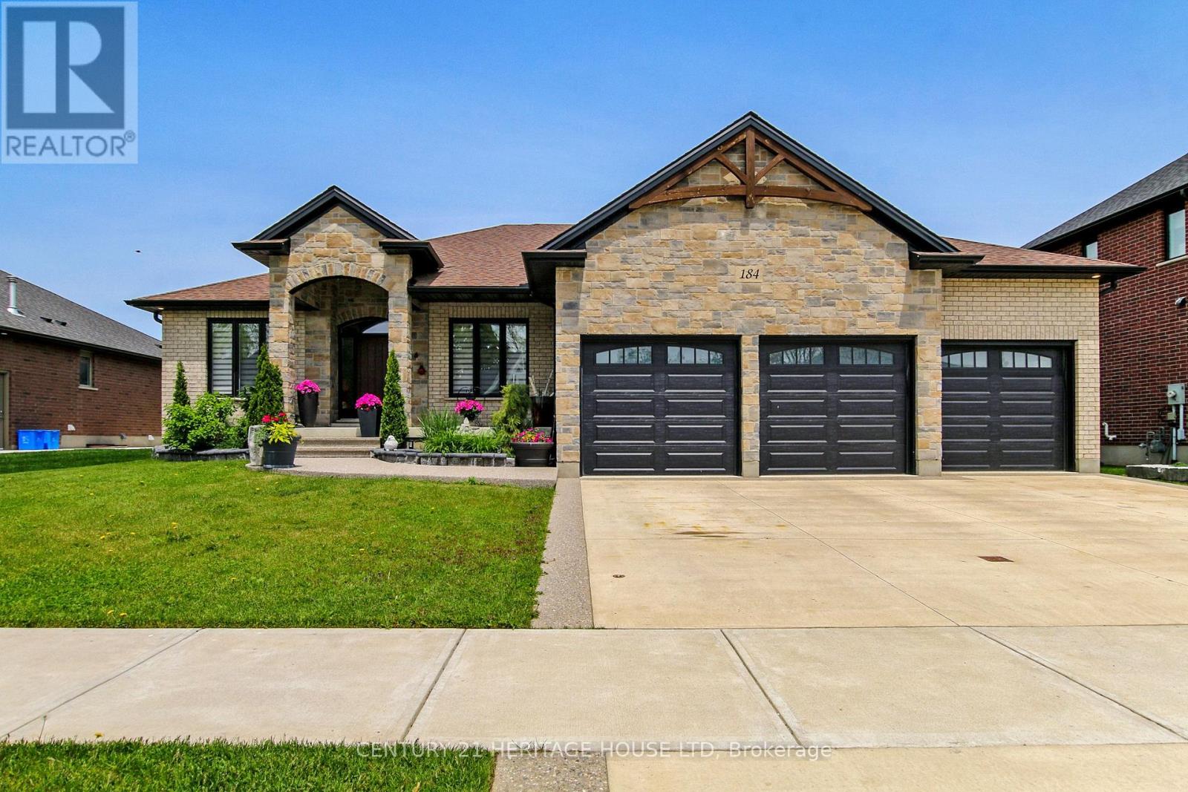









































248 Snyders Avenue.
Central Elgin (belmont), ON
$889,900
4 Bedrooms
2 + 2 Bathrooms
1500 - 2000 SQ/FT
2 Stories
Welcome to this stunning 2017-built home, lovingly maintained by its original owner. Offering 3+1 bedrooms, 4 bathrooms, and a fully finished basement, this property checks every box.Step inside to a bright, open-concept main floor featuring a dream kitchen with gas range, stone countertops, tile backsplash, island with sink, and walk-in pantry. The living room impresses with 16-foot ceilings and expansive windows framing views of your fabulous backyard and pool. A dining area, powder room, and convenient laundry/mudroom with garage access complete the main level.Upstairs, discover three spacious bedrooms including a primary retreat with walk-in closet and ensuite showcasing double sinks and a glass walk-in shower. The open staircase overlooking the great room below adds an airy, architectural touch.The finished basement is designed for relaxation and entertaining, complete with a cozy family room, fireplace with floor-to-ceiling stone surround, 2-piece bath (with shower rough-in), and plenty of storage.Outdoors, your backyard oasis awaits - heated saltwater inground pool, landscaping, and a concrete patio with space to lounge, dine, and soak up the sun. The separately fenced side yard offers even more versatility.Additional highlights include a double car garage with inside entry, charming small-town setting, and easy access to everyday essentials-grocery, restaurants, arena, parks, and more. A brand-new public school is planned for 2026, and the 401 is just minutes away with Veterans Memorial Parkway just 8 mins away.This home blends luxury, comfort, and convenience. (id:57519)
Listing # : X12393351
City : Central Elgin (belmont)
Approximate Age : 6-15 years
Property Taxes : $6,041 for 2024
Property Type : Single Family
Title : Freehold
Basement : N/A (Finished)
Lot Area : 51.3 x 120.2 FT
Heating/Cooling : Forced air Natural gas / Central air conditioning
Days on Market : 10 days
248 Snyders Avenue. Central Elgin (belmont), ON
$889,900
photo_library More Photos
Welcome to this stunning 2017-built home, lovingly maintained by its original owner. Offering 3+1 bedrooms, 4 bathrooms, and a fully finished basement, this property checks every box.Step inside to a bright, open-concept main floor featuring a dream kitchen with gas range, stone countertops, tile backsplash, island with sink, and walk-in pantry. ...
Listed by Platinum Key Realty Inc.
For Sale Nearby
1 Bedroom Properties 2 Bedroom Properties 3 Bedroom Properties 4+ Bedroom Properties Homes for sale in St. Thomas Homes for sale in Ilderton Homes for sale in Komoka Homes for sale in Lucan Homes for sale in Mt. Brydges Homes for sale in Belmont For sale under $300,000 For sale under $400,000 For sale under $500,000 For sale under $600,000 For sale under $700,000







