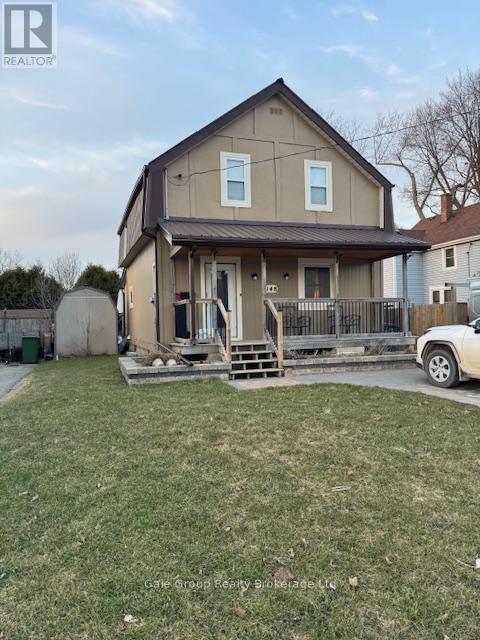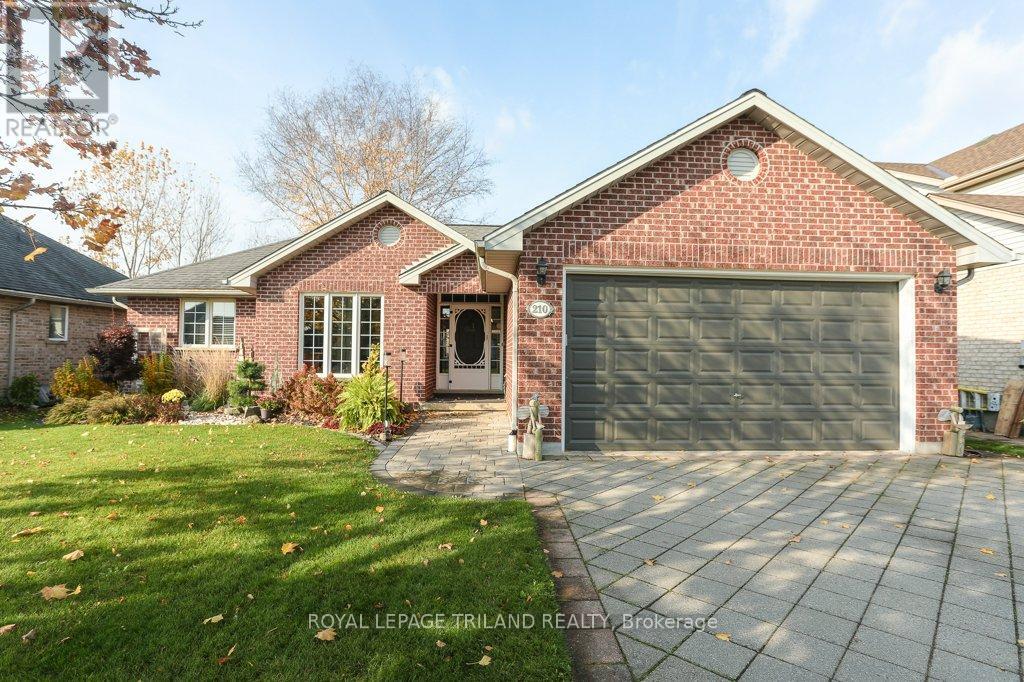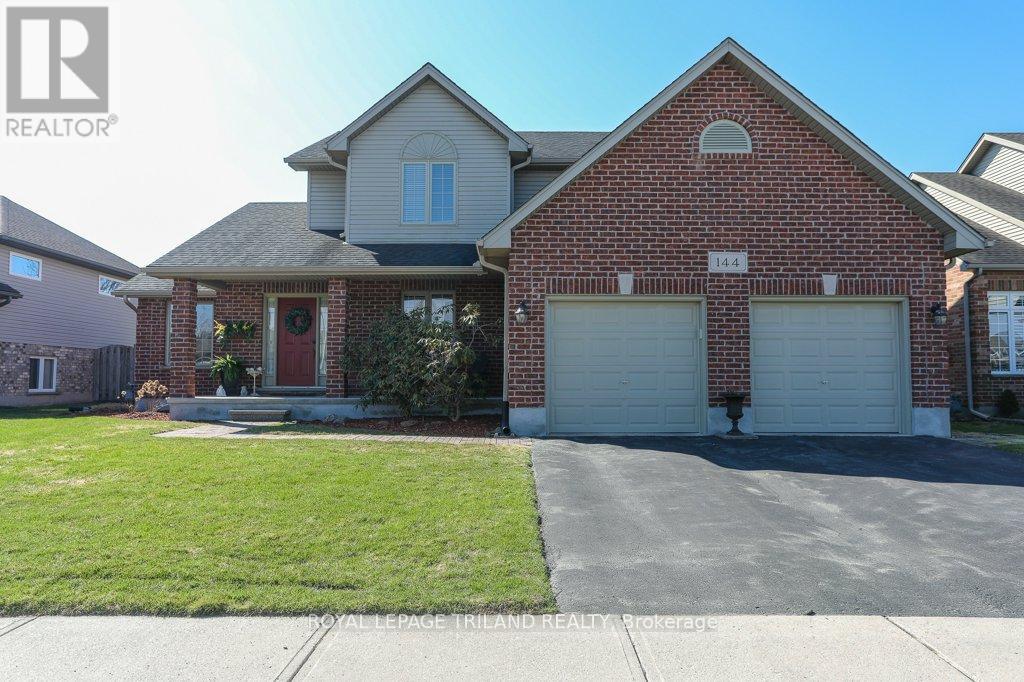


































248 Borden Avenue.
Central Elgin (belmont), ON
$649,900
2 Bedrooms
1 + 1 Bathrooms
1099 SQ/FT
1 Stories
Don't miss the opportunity to own a slice of paradise on a quarter-acre lot, just outside of Belmont. Experience the ease of one-floor living with nearly 1,300 sq ft of thoughtfully designed space. This charming 2-bedroom, 2-bathroom home is sure to impress! The open-concept floor plan includes a modern kitchen with a center island, double sinks, quartz countertops, and plenty of cabinet space. Take in stunning ravine views from every room on the back of the house, with the living room featuring a grand 12-foot patio door. Picture yourself waking up to serene views of nature right outside your window. Both bedrooms boast large patio doors, offering direct access to the back deck. Primary bedroom with walk-in closet and a 2-piece ensuite with a rough-in for a shower. Enjoy the added convenience of main floor laundry. Another 4-piece bath finishes off this level. The partial basement provides plenty of space for storage and houses all the utilities. So many updates to mention! From a reimagined layout to updated windows, patio doors, siding, and a steel roof, to recent upgrades such as the furnace, A/C, plumbing, and electrical system. Other improvements include enhanced insulation, new floor and ceiling joists, a stylish modern kitchen, updated flooring, lighting, and exterior decks. This property is truly a gem! Step into a backyard paradise with lush gardens featuring roses, ferns, and a variety of fruit trees. An 18-foot above-ground pool adds the perfect finishing touch. Enjoy the convenience of two private driveways, while the detached shop offers endless potential! (id:57519)
Listing # : X11988984
City : Central Elgin (belmont)
Approximate Age : 100+ years
Property Taxes : $2,945 for 2024
Property Type : Single Family
Style : Bungalow House
Title : Freehold
Basement : Partial (Unfinished)
Lot Area : 160.4 x 78.1 FT
Heating/Cooling : Forced air Natural gas / Central air conditioning
Days on Market : 60 days
Sold Prices in the Last 6 Months
248 Borden Avenue. Central Elgin (belmont), ON
$649,900
photo_library More Photos
Don't miss the opportunity to own a slice of paradise on a quarter-acre lot, just outside of Belmont. Experience the ease of one-floor living with nearly 1,300 sq ft of thoughtfully designed space. This charming 2-bedroom, 2-bathroom home is sure to impress! The open-concept floor plan includes a modern kitchen with a center island, double ...
Listed by Re/max Advantage Realty Ltd.
Sold Prices in the Last 6 Months
For Sale Nearby
Recently SOLD
1 Bedroom Properties 2 Bedroom Properties 3 Bedroom Properties 4+ Bedroom Properties Homes for sale in St. Thomas Homes for sale in Ilderton Homes for sale in Komoka Homes for sale in Lucan Homes for sale in Mt. Brydges Homes for sale in Belmont For sale under $300,000 For sale under $400,000 For sale under $500,000 For sale under $600,000 For sale under $700,000






