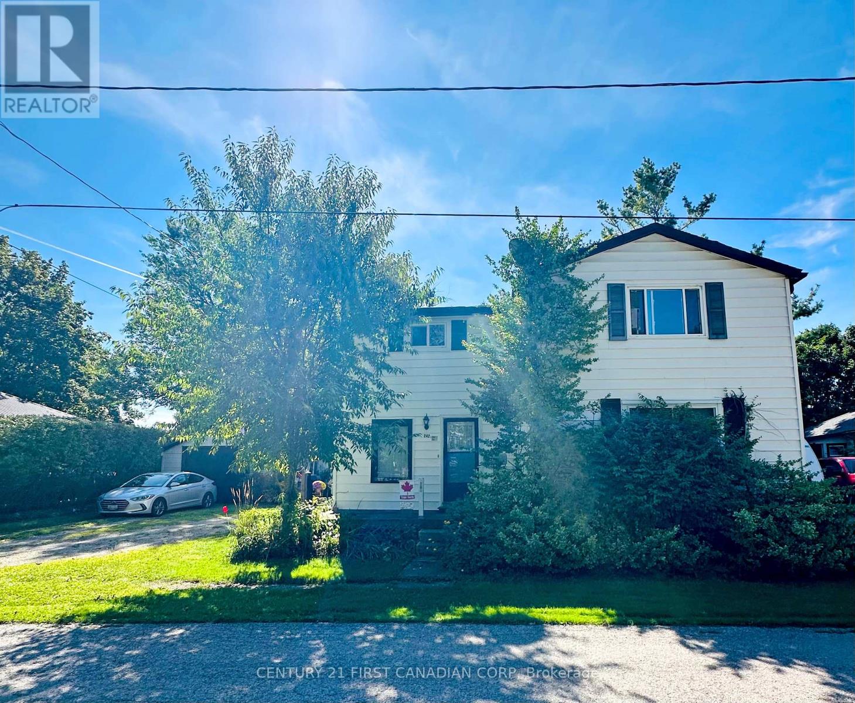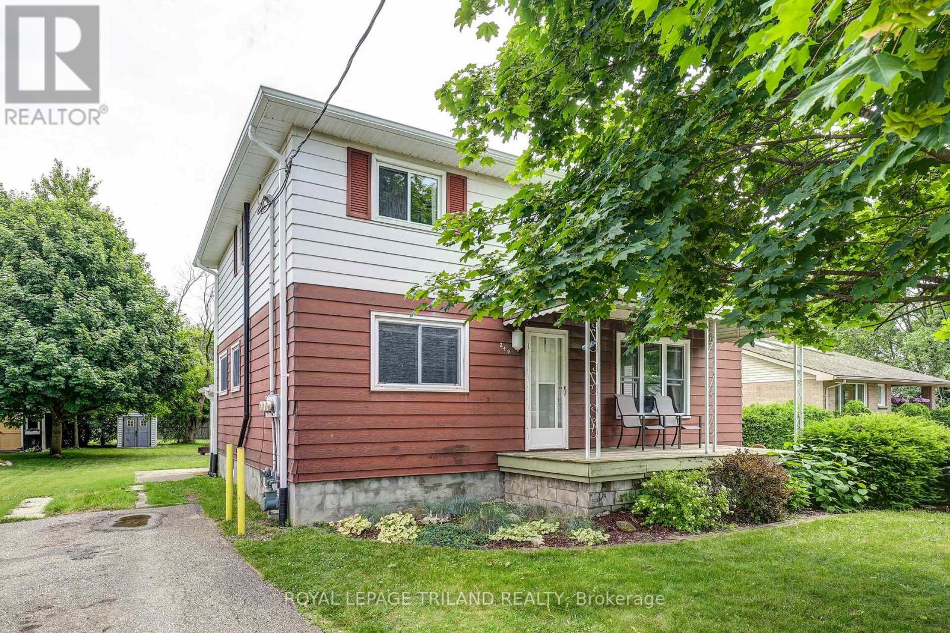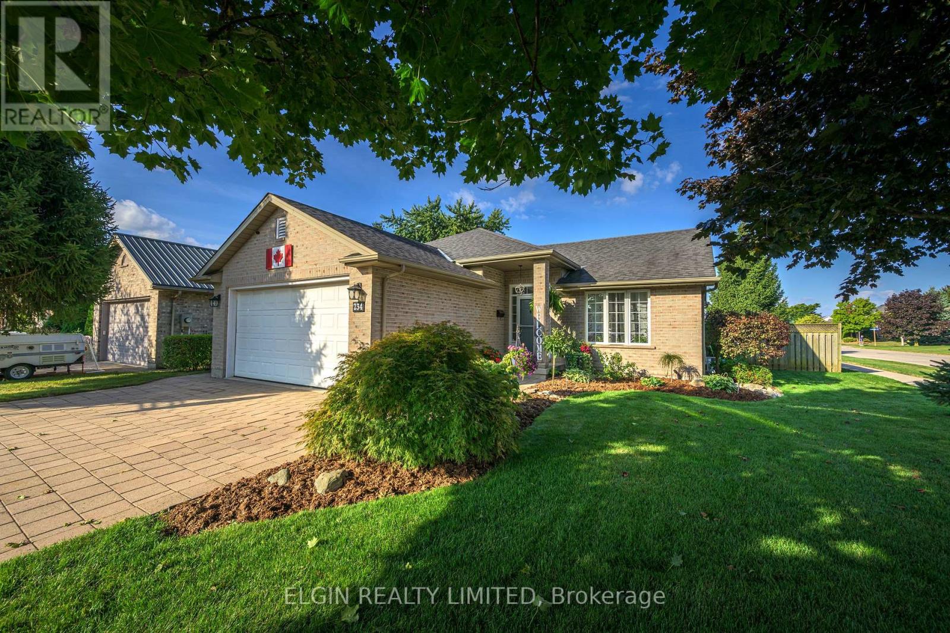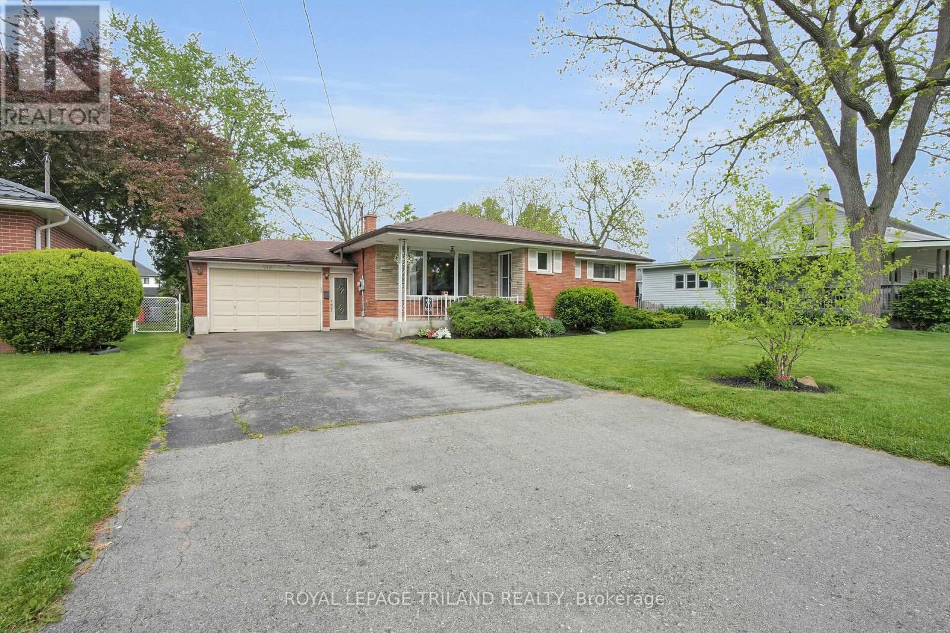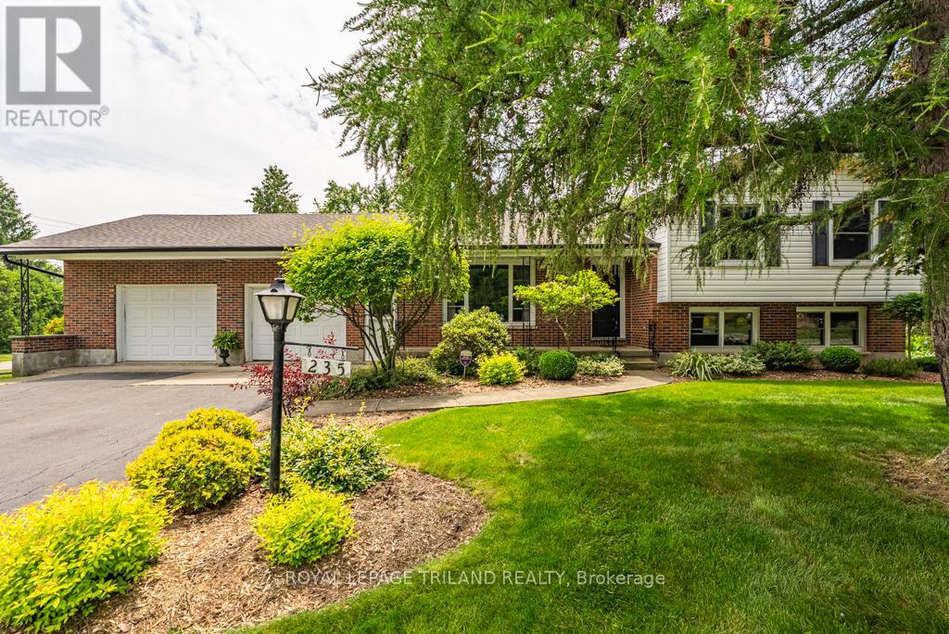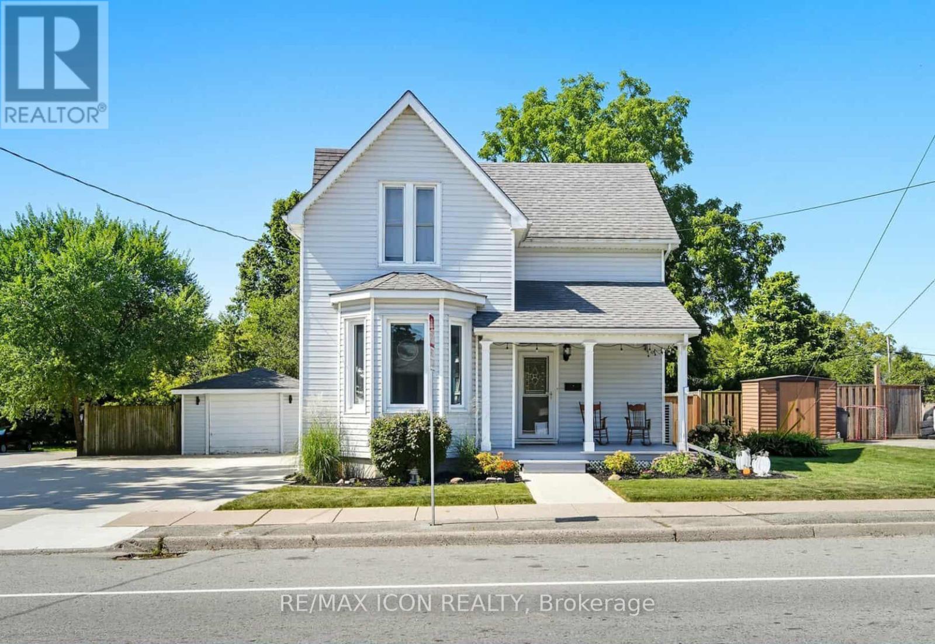
































14113 Belmont Road.
Central Elgin (belmont), ON
$650,000
3 Bedrooms
1 + 1 Bathrooms
1500 - 2000 SQ/FT
1.5 Stories
The character isn't lost on this beautifully maintained century home, perfectly situated right in town. A charming covered front porch welcomes you inside, where a unique spiral staircase sets the tone in the foyer. The open-concept living and dining area showcases original trim and high ceilings, offering the perfect blend of history and function. A convenient two-piece bathroom, main floor bedroom (currently used as an office) and large, updated kitchen with refinished cabinets and modern LG appliances, including a gas range (2025), complete the main level. Just off the kitchen, the rear-entry space leads to the lower level as well as a private backyard with a deck, natural gas BBQ hookup and access to the single car garage. Downstairs, you'll find laundry, storage, and a cozy rec room perfect for kids or as a casual family space. Upstairs you'll find two generous bedrooms and a beautiful bright four-piece bathroom with double vanity. Extensive updates ensure comfort and efficiency: a high-efficiency boiler and heat pump with three mini-split heads (2025), 200-amp electrical service (2024), an owned hot water tank (2023), added insulation in both attic and exterior walls, new washer and dryer (2024), fresh vinyl flooring in the basement, and a poured concrete 6 car driveway (2021). Set in a convenient location, this home is close to community amenities as well as the brand new elementary school opening in 2026. This home offers timeless character with thoughtful updates, ready for you to move in and enjoy. (id:57519)
Listing # : X12397119
City : Central Elgin (belmont)
Property Taxes : $3,333 for 2025
Property Type : Single Family
Title : Freehold
Basement : N/A (Finished)
Lot Area : 66 x 132 FT
Heating/Cooling : Heat Pump Natural gas / Wall unit
Days on Market : 9 days
14113 Belmont Road. Central Elgin (belmont), ON
$650,000
photo_library More Photos
The character isn't lost on this beautifully maintained century home, perfectly situated right in town. A charming covered front porch welcomes you inside, where a unique spiral staircase sets the tone in the foyer. The open-concept living and dining area showcases original trim and high ceilings, offering the perfect blend of history and ...
Listed by Re/max Icon Realty
For Sale Nearby
1 Bedroom Properties 2 Bedroom Properties 3 Bedroom Properties 4+ Bedroom Properties Homes for sale in St. Thomas Homes for sale in Ilderton Homes for sale in Komoka Homes for sale in Lucan Homes for sale in Mt. Brydges Homes for sale in Belmont For sale under $300,000 For sale under $400,000 For sale under $500,000 For sale under $600,000 For sale under $700,000
