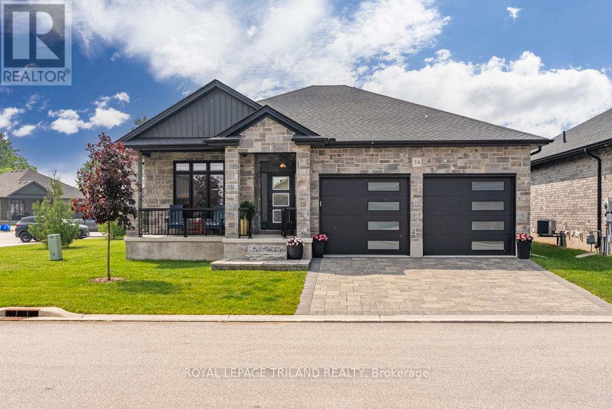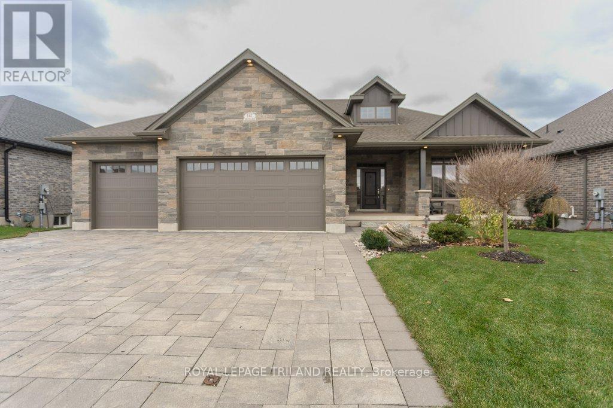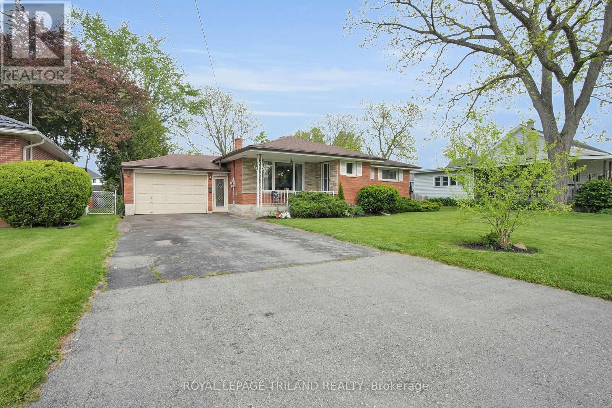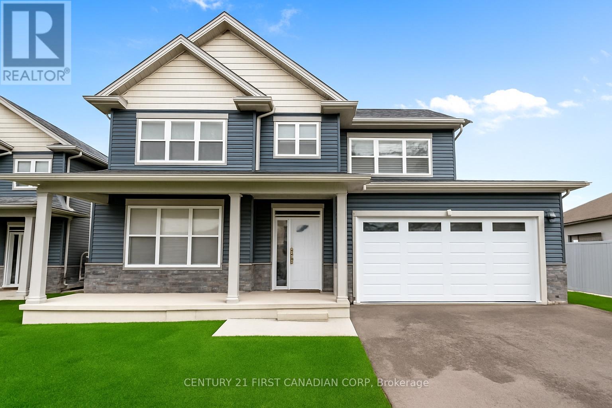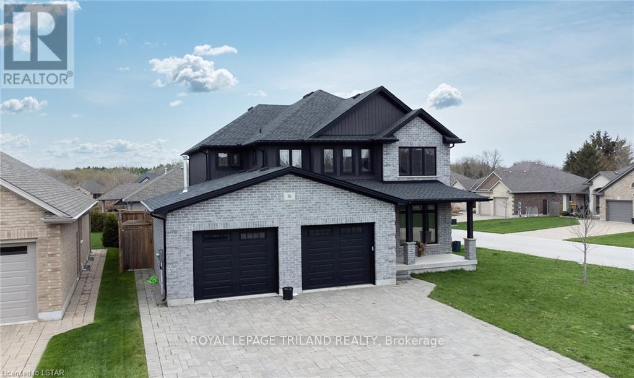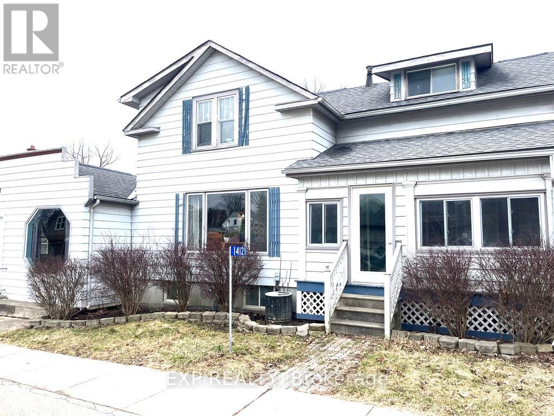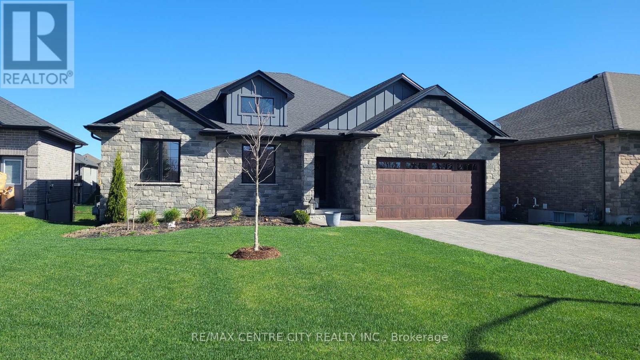







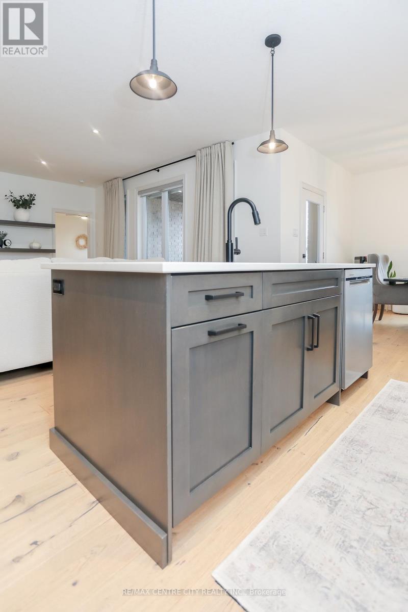




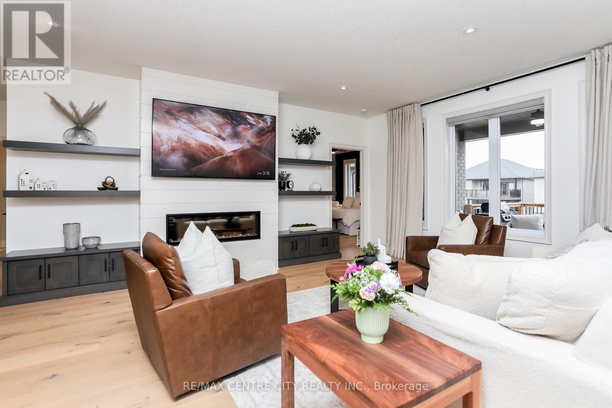





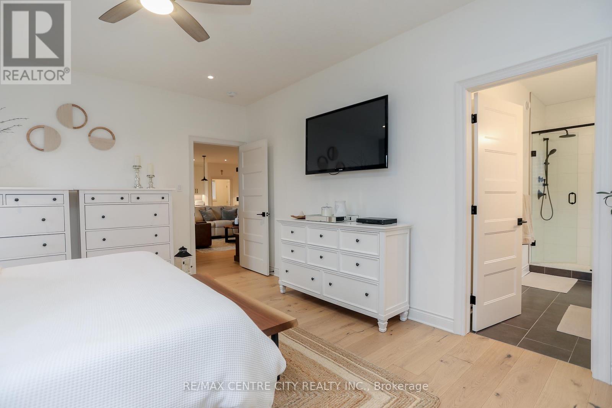


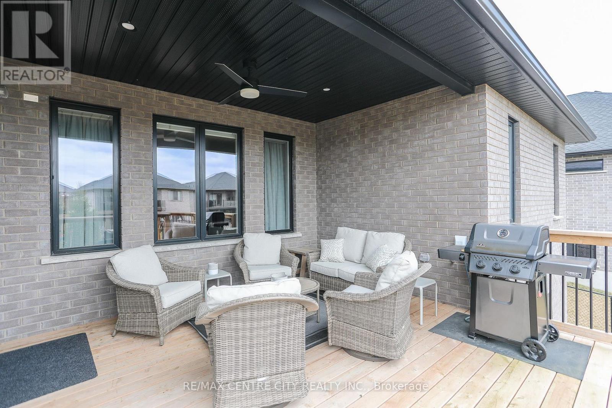

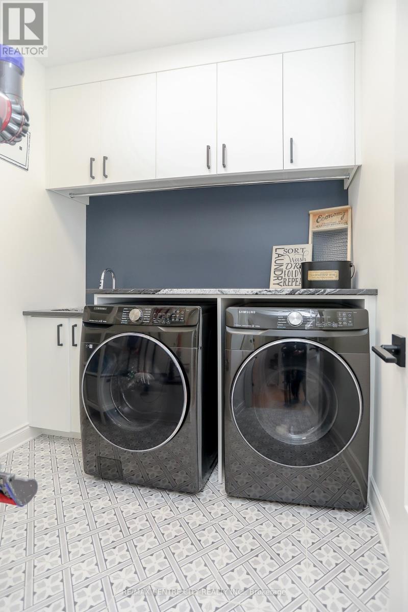






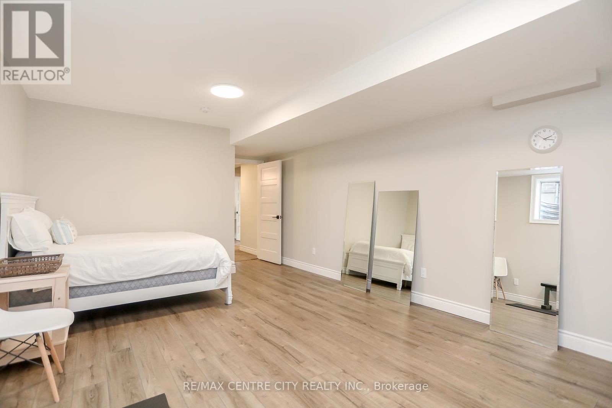





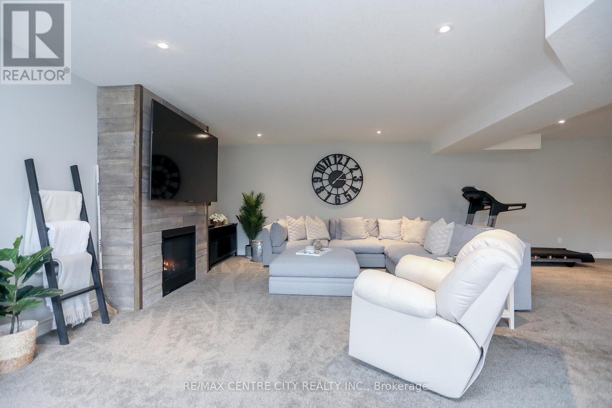




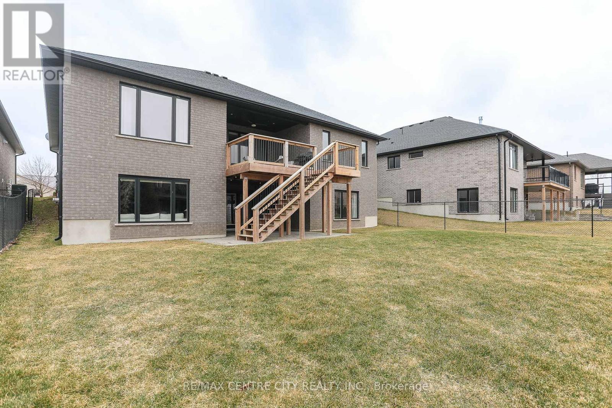



116 Robin Ridge Drive.
Central Elgin (belmont), ON
Property is SOLD
5 Bedrooms
3 Bathrooms
1500 SQ/FT
1 Stories
Discover this stunning 5-bedroom, 3-bath executive Kerr-built home, nestled on the highly desirable Robin Ridge Drive Belmont, Ontario. This custom brick-and-stone residence offers timeless charm and thoughtful craftsmanship, conveniently located near London and Highway 401. The beautifully designed living area is the heart of the home, perfect for family life or entertaining. The spacious living room, anchored by a charming fireplace, radiates warmth and sophistication. Oversized windows flood the space with natural light, drawing attention to the gourmet chefs kitchen, dedicated dining area, and seamless access to the raised deck overlooking the fully fenced yard. Every detail has been thoughtfully curated to create an elegant and inviting ambiance that will captivate you. The open-concept kitchen steals the spotlight, boasting premium finishes, a striking subway tile backsplash, ceiling-height custom cabinetry, designer lighting, high-end appliances and an oversized hidden pantry. The luxurious primary suite is a serene retreat, offering an expansive walk-in closet and a spa-inspired 4-piece ensuite. The professionally finished lower level is truly impressive, featuring a spacious family room with cozy gas fireplace, two versatile bedrooms ideal for a home gym or office, and a full bathroom. The walk-out design leads to a covered patio, perfect for outdoor entertaining or quiet relaxation. With abundant storage throughout, this level seamlessly combines practicality and style. The oversized, insulated double garage offers exceptional convenience and functionality, complete with loft storage, winter tire racks, and a woodgrain-style finish on the garage doors for added aesthetic appeal. Practical overhead storage ensures plenty of space, the beer fridge is included. Perfect for your man-cave or weekend projects! This home offers the perfect blend of luxury, modern convenience, and thoughtful design. Don't miss your chance to experience this exceptional lifestyle.. (id:57519)
Listing # : X12055603
City : Central Elgin (belmont)
Approximate Age : 0-5 years
Property Taxes : $7,264 for 2024
Property Type : Single Family
Style : Bungalow House
Title : Freehold
Basement : Full (Finished)
Lot Area : 62.6 x 130.4 FT ; 63.8 ft x134.3 ft x43.5 ft x19 f
Heating/Cooling : Forced air Natural gas / Central air conditioning, Air exchanger
Days on Market : 72 days
116 Robin Ridge Drive. Central Elgin (belmont), ON
Property is SOLD
Discover this stunning 5-bedroom, 3-bath executive Kerr-built home, nestled on the highly desirable Robin Ridge Drive Belmont, Ontario. This custom brick-and-stone residence offers timeless charm and thoughtful craftsmanship, conveniently located near London and Highway 401. The beautifully designed living area is the heart of the home, perfect ...
Listed by Re/max Centre City Realty Inc.
For Sale Nearby
1 Bedroom Properties 2 Bedroom Properties 3 Bedroom Properties 4+ Bedroom Properties Homes for sale in St. Thomas Homes for sale in Ilderton Homes for sale in Komoka Homes for sale in Lucan Homes for sale in Mt. Brydges Homes for sale in Belmont For sale under $300,000 For sale under $400,000 For sale under $500,000 For sale under $600,000 For sale under $700,000
