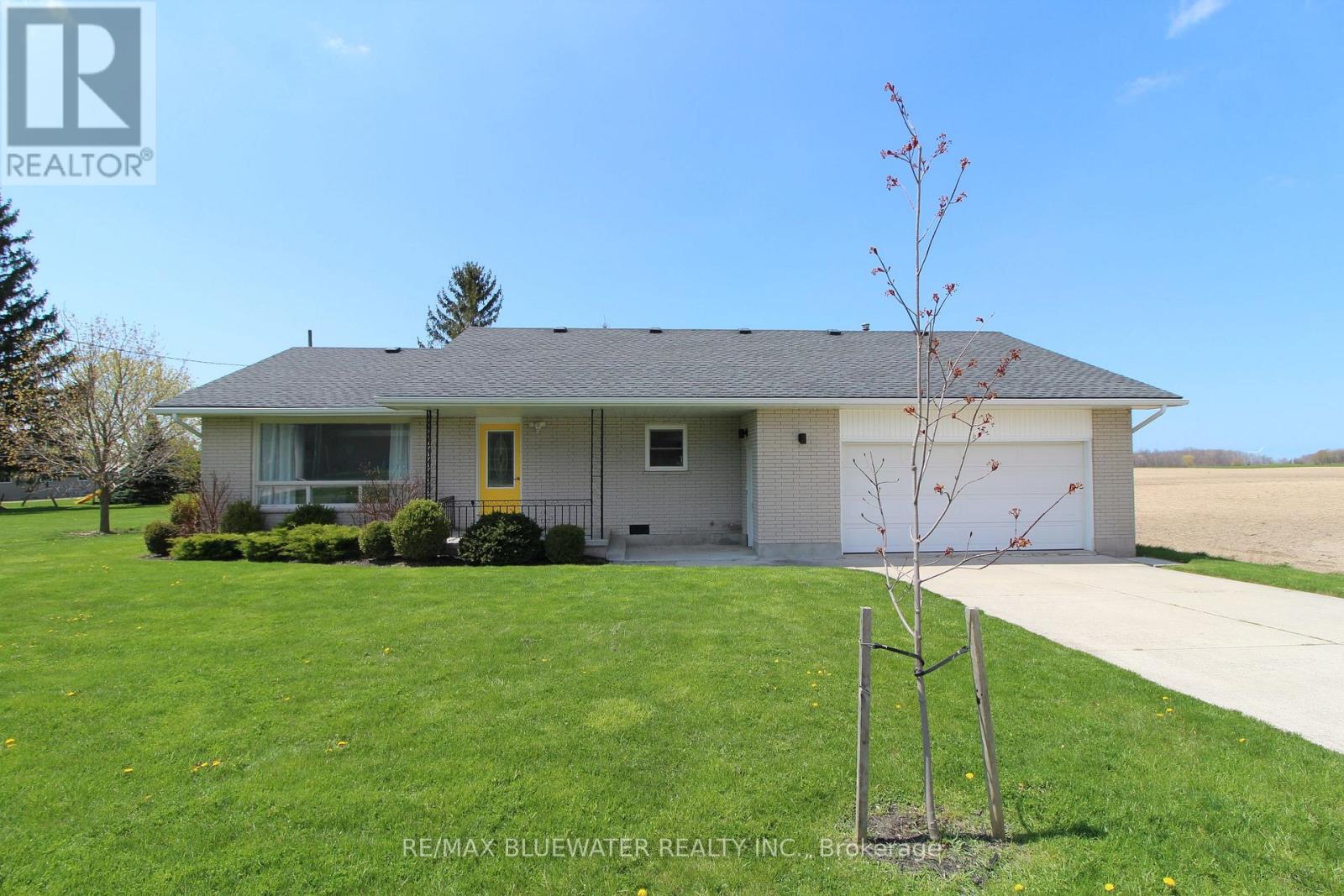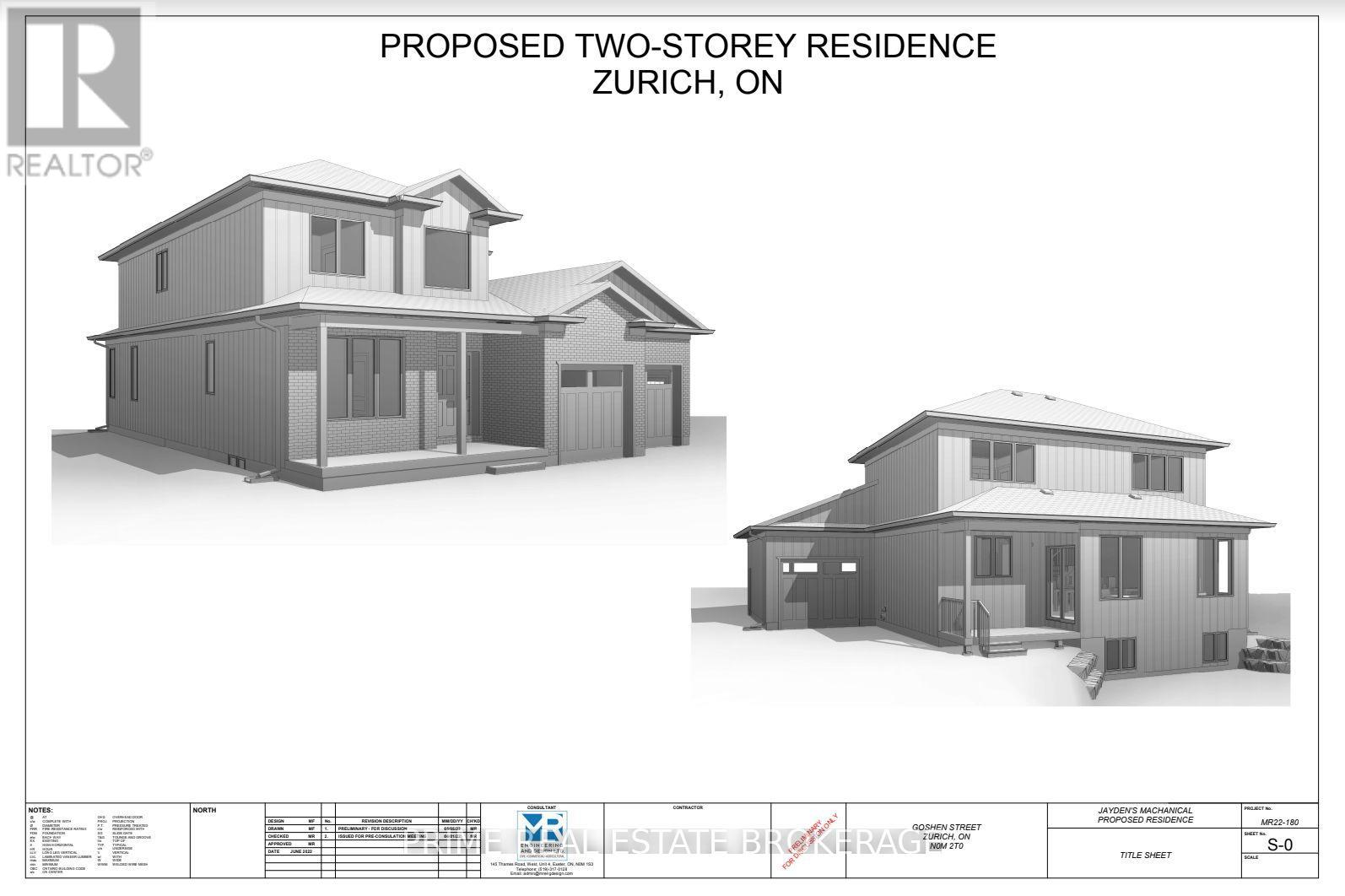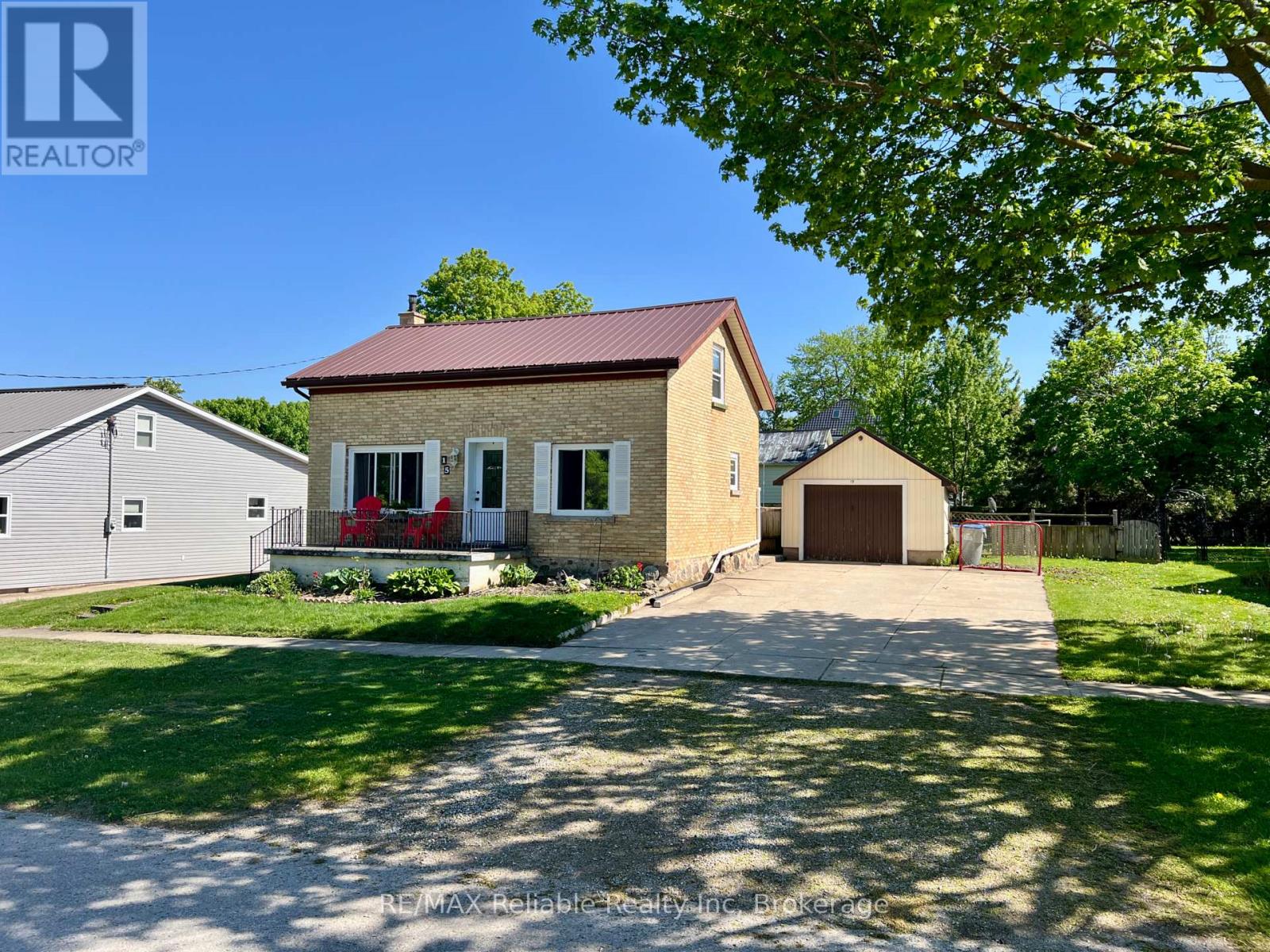







































21 Edward Street.
Bluewater (zurich), ON
Property is SOLD
3 Bedrooms
2 Bathrooms
0 SQ/FT
1.5 Stories
Welcome to your move-in-ready home in the welcoming community of Zurich. With recent renovations completed in 2022 & 2023, this property blends modern comforts & small-town charm. Spacious main floor features vinyl floors, large updated kitchen with dining nook, main floor laundry that doubles as a craft room & a 4-piece bath. The upper level has a primary bedroom with a 3-piece en-suite and walk-in closet, 2 additional bedrooms, plus a bonus room that can be used as a workout space, a large closet, or office. Concrete-floored basement with a sump pump, suitable for storage, recently waterproofed. (15 year transferable warranty) Outside you will find a concrete double-wide driveway with updated landscaping and patio. Recently severed lot with survey and severance letter available Taxes 1506.82. Garbage 220. Sewer Lagoon 397.20. Water Improvement debenture is 896.26 yearly for 20 years starting in 2025. Contact the Listing Agent for more information or to schedule a viewing. (id:57519)
Listing # : X9385281
City : Bluewater (zurich)
Approximate Age : 100+ years
Property Taxes : $3,020 for 2023
Property Type : Single Family
Title : Freehold
Basement : Partial (Unfinished)
Lot Area : 66 x 66 FT | under 1/2 acre
Heating/Cooling : Forced air Natural gas / Central air conditioning
Days on Market : 260 days
21 Edward Street. Bluewater (zurich), ON
Property is SOLD
Welcome to your move-in-ready home in the welcoming community of Zurich. With recent renovations completed in 2022 & 2023, this property blends modern comforts & small-town charm. Spacious main floor features vinyl floors, large updated kitchen with dining nook, main floor laundry that doubles as a craft room & a 4-piece bath. The upper level has ...
Listed by Exit Realty Community
For Sale Nearby
1 Bedroom Properties 2 Bedroom Properties 3 Bedroom Properties 4+ Bedroom Properties Homes for sale in St. Thomas Homes for sale in Ilderton Homes for sale in Komoka Homes for sale in Lucan Homes for sale in Mt. Brydges Homes for sale in Belmont For sale under $300,000 For sale under $400,000 For sale under $500,000 For sale under $600,000 For sale under $700,000









