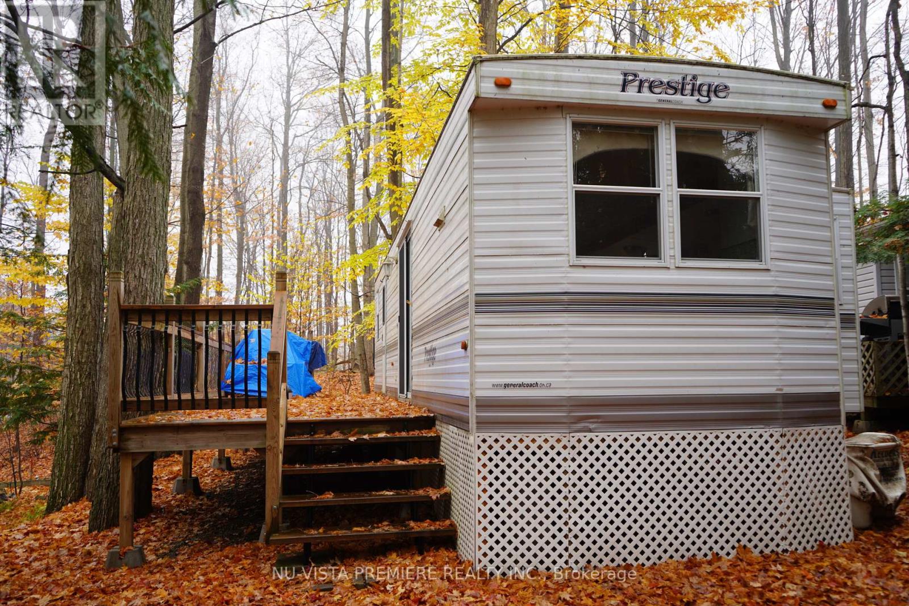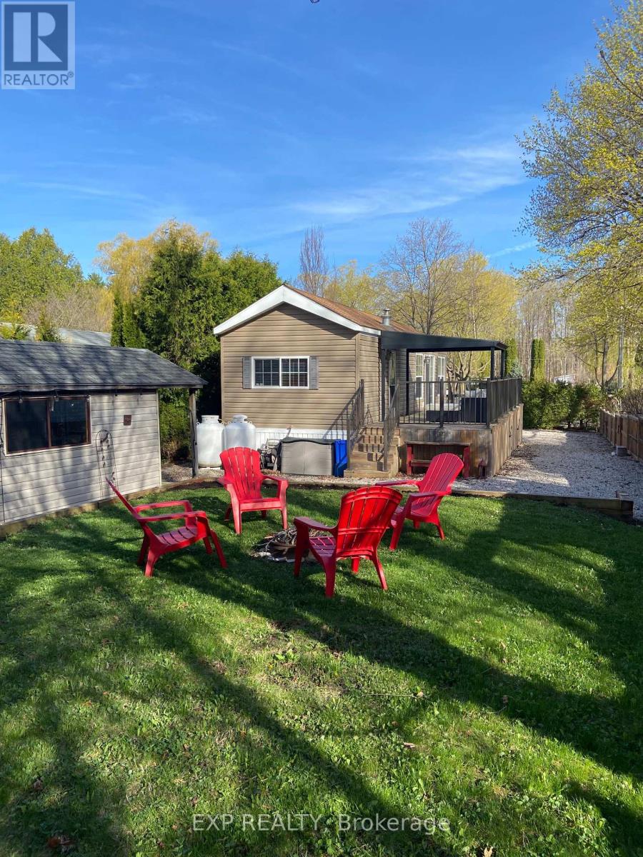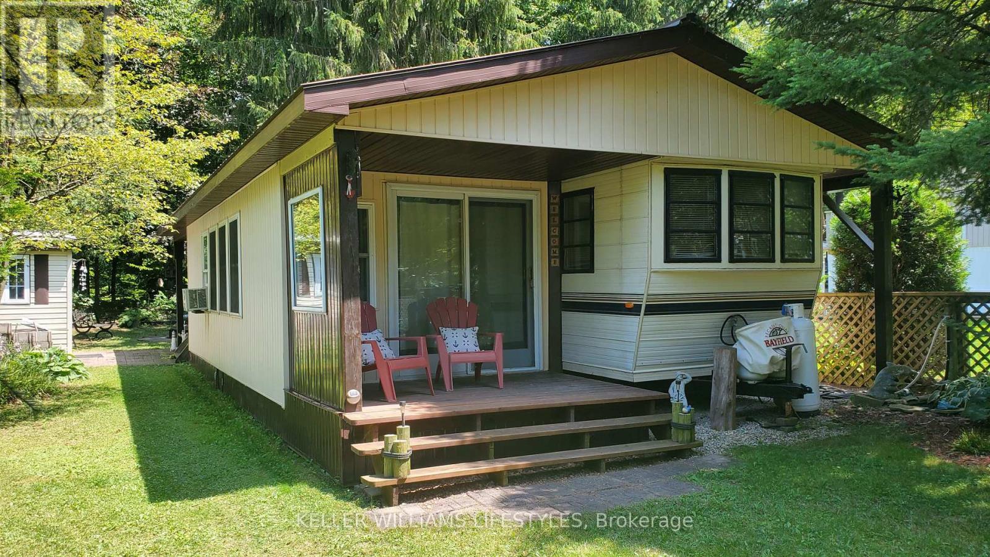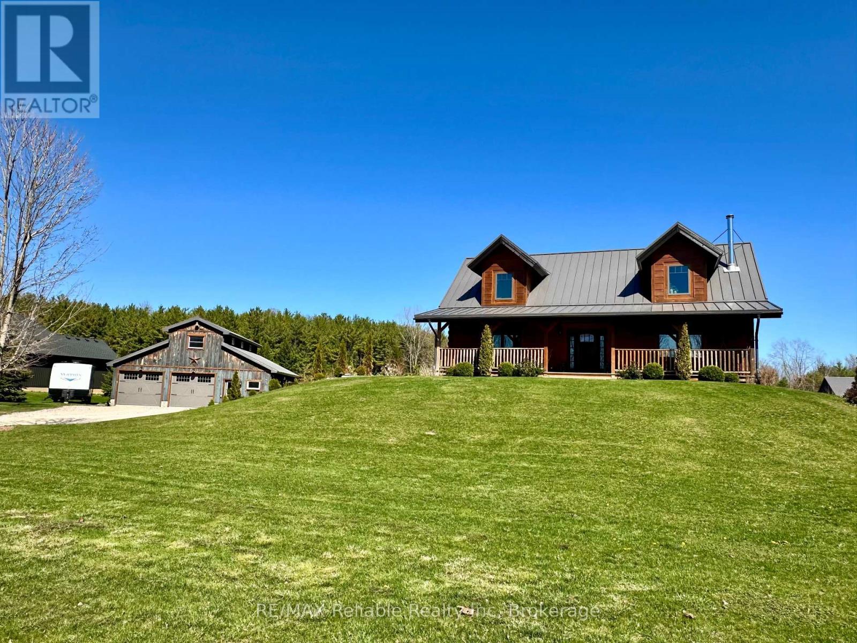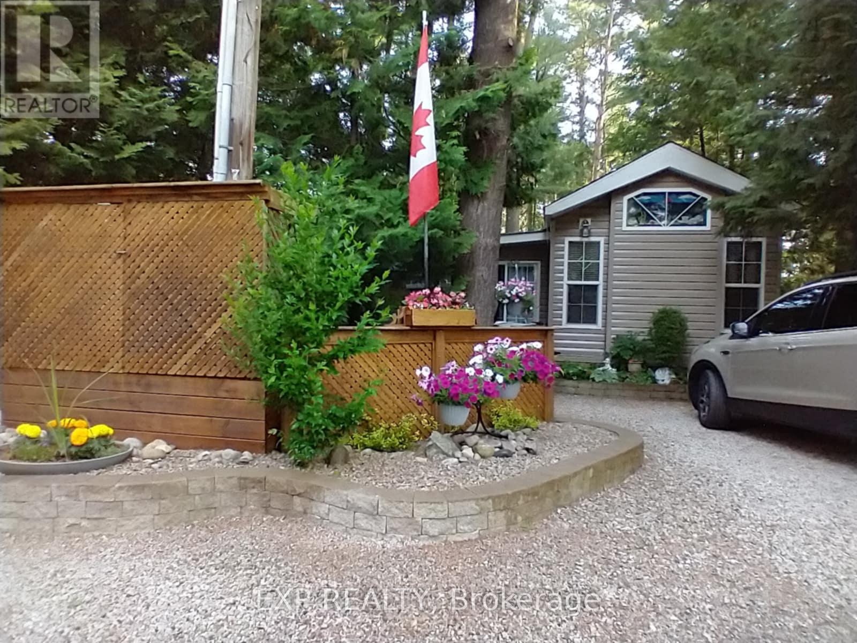


















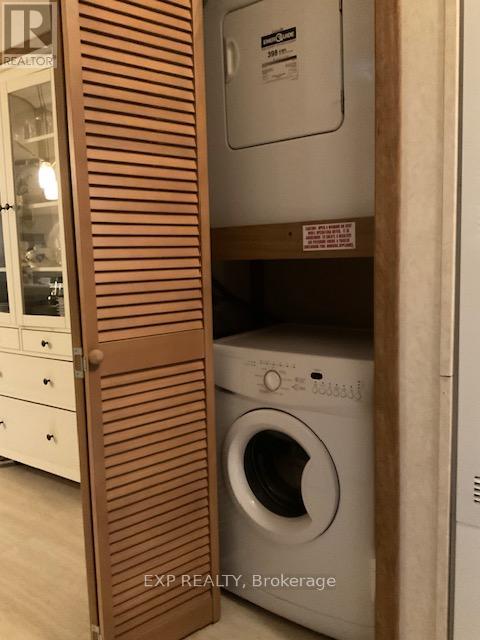
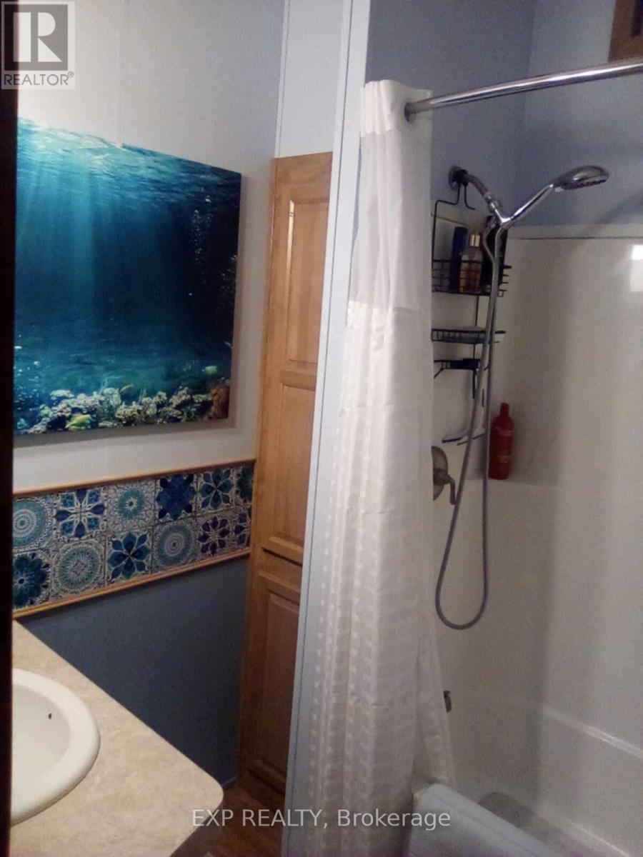

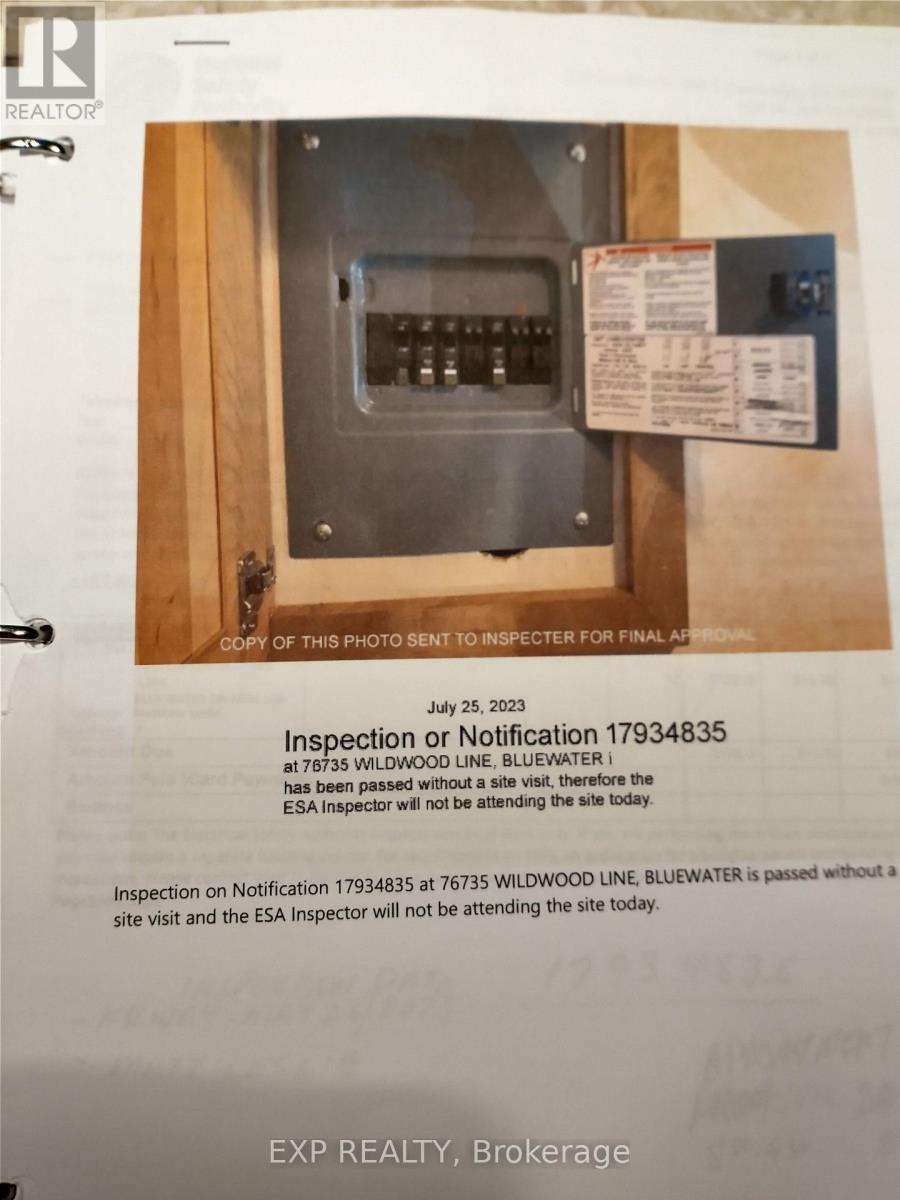

104 - 76735 Wildwood Line.
Bluewater (stanley), ON
Property is SOLD
2 Bedrooms
1 Bathrooms
700 SQ/FT
Stories
Gorgeous four season 2016 QuailRidge Park Model home with large addition located at Wildwood By the River. Backing onto a majestic white pine forest and greenspace with a large rear deck (just refinished) to enjoy the spectacular forest view with access to the Bayfield river. Meticulously maintained and move in ready for care free living with enclosed area for pets. Open concept with vaulted ceilings. The kitchen includes new flooring and peninsula for extra seating and is open to the dining room and beautiful stone fireplace (accommodates seating for 8 plus quests). This can easily be converted to an additional bedroom. Lift top Queen sized bed features an easily accessible, extra storage area underneath. 4 piece bath. Brand new Lennox 99% efficient propane furnace for quiet operation and A/C. Foam insulated water room with 625 gallon holding tank and 250 watt heat bulb designed for easy water conversion for seasonal change. Hot water tank operates on either hydro or propane (great if power outage). New Water Pump (2024). The newly constructed 21 x 12 addition (2023) has a steel roof, foam insulation throughout, lovely premium double hung windows and another beautiful fireplace. Maintenance fee is $2180 and taxes are $436. The many amenities includes a saltwater swimming pool, splash pad, playground, tennis courts, mini-golf, shuffleboard, river fishing access, miles of walking trails and community hall with many community events. Being a Four-Season park, other park features include road maintenance/snow removal, Canada Post mail boxes, card gated entrance guest entry, and school bus pick/up for permanent residents. Visitor parking. Close to Bayfield, Goderich and Grand Bend, the beautiful Beaches and famous sunsets of Lake Huron. Don't miss out on this amazing opportunity to own a piece of paradise. (id:57519)
Listing # : X12030968
City : Bluewater (stanley)
Property Taxes : $436 for 2025
Property Type : Single Family
Parking : No Garage
Lot Area : 61 x 92 FT ; 61x60x33x92
Heating/Cooling : Other / Central air conditioning
Days on Market : 61 days
104 - 76735 Wildwood Line. Bluewater (stanley), ON
Property is SOLD
Gorgeous four season 2016 QuailRidge Park Model home with large addition located at Wildwood By the River. Backing onto a majestic white pine forest and greenspace with a large rear deck (just refinished) to enjoy the spectacular forest view with access to the Bayfield river. Meticulously maintained and move in ready for care free living with ...
Listed by Exp Realty
For Sale Nearby
Recently SOLD
1 Bedroom Properties 2 Bedroom Properties 3 Bedroom Properties 4+ Bedroom Properties Homes for sale in St. Thomas Homes for sale in Ilderton Homes for sale in Komoka Homes for sale in Lucan Homes for sale in Mt. Brydges Homes for sale in Belmont For sale under $300,000 For sale under $400,000 For sale under $500,000 For sale under $600,000 For sale under $700,000
