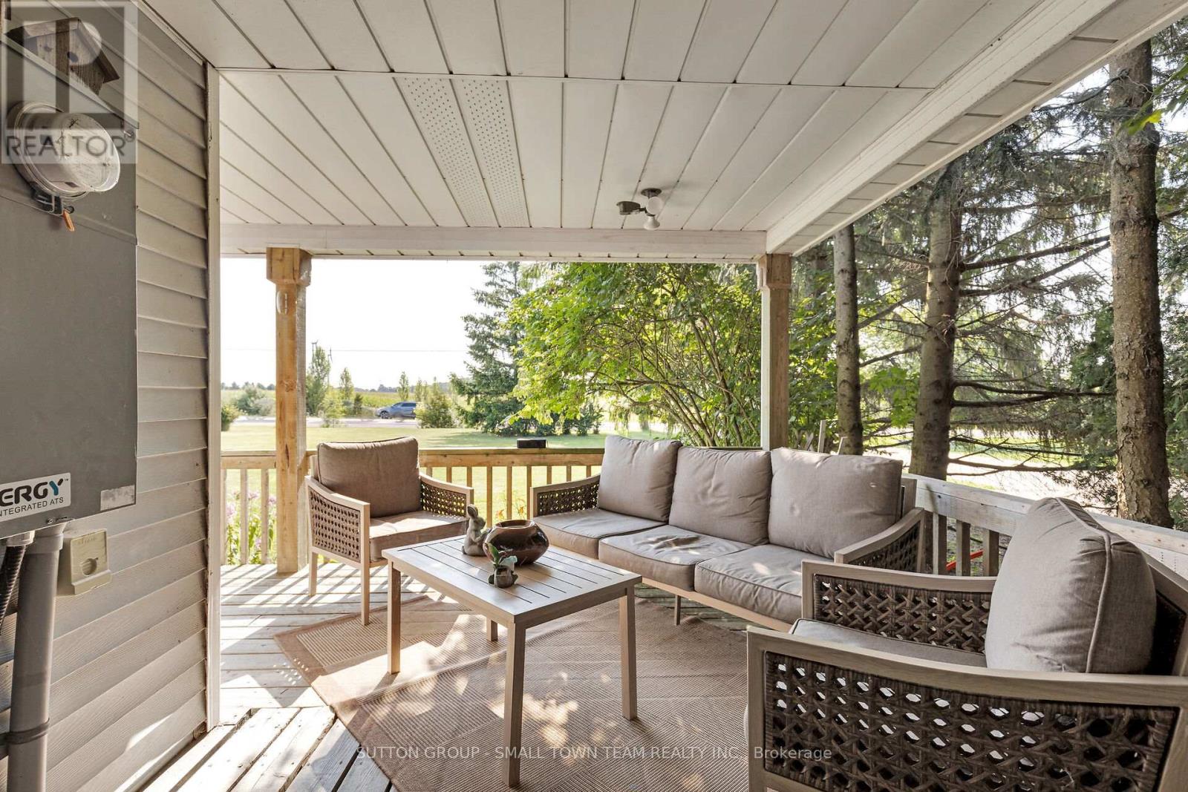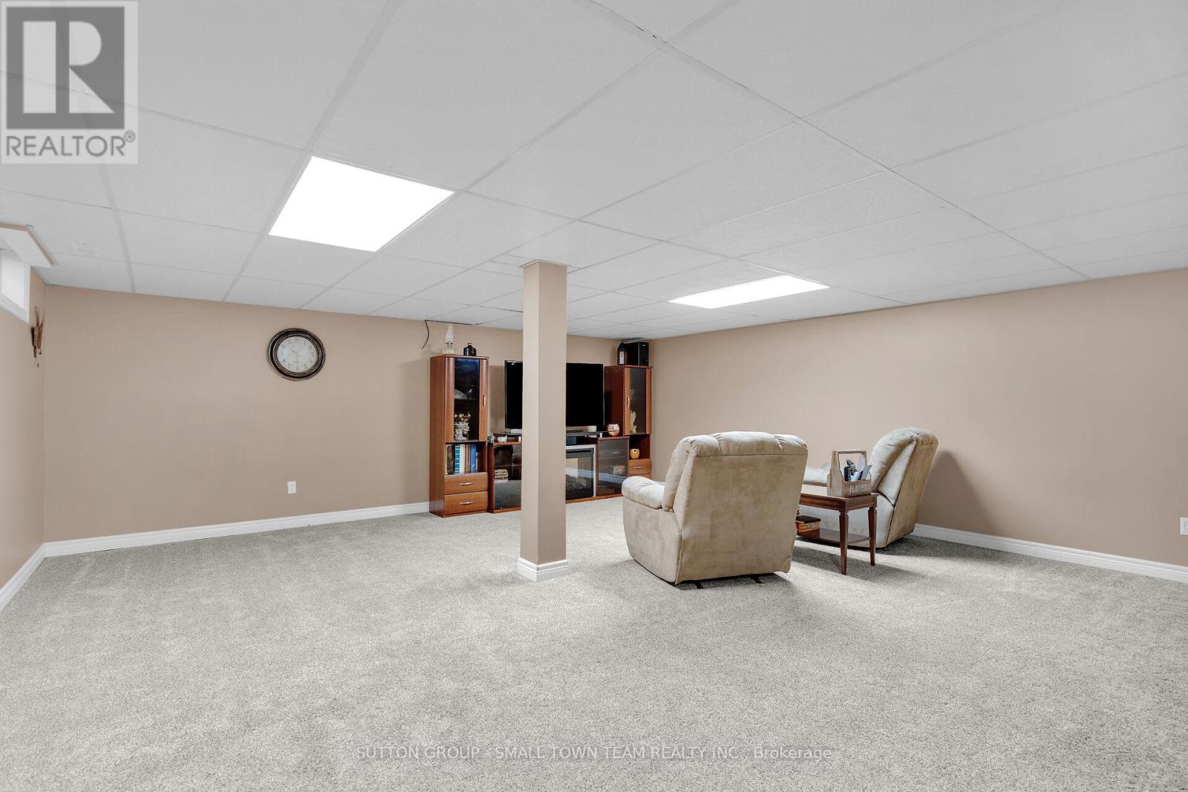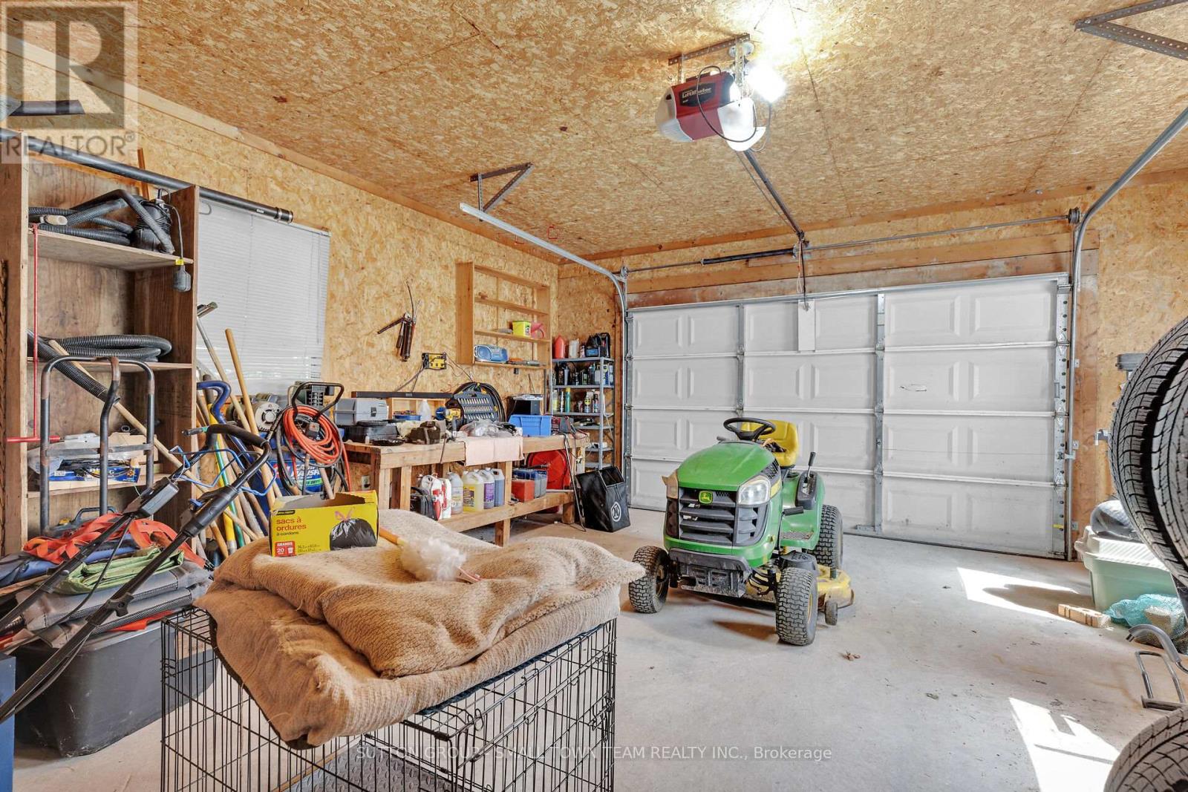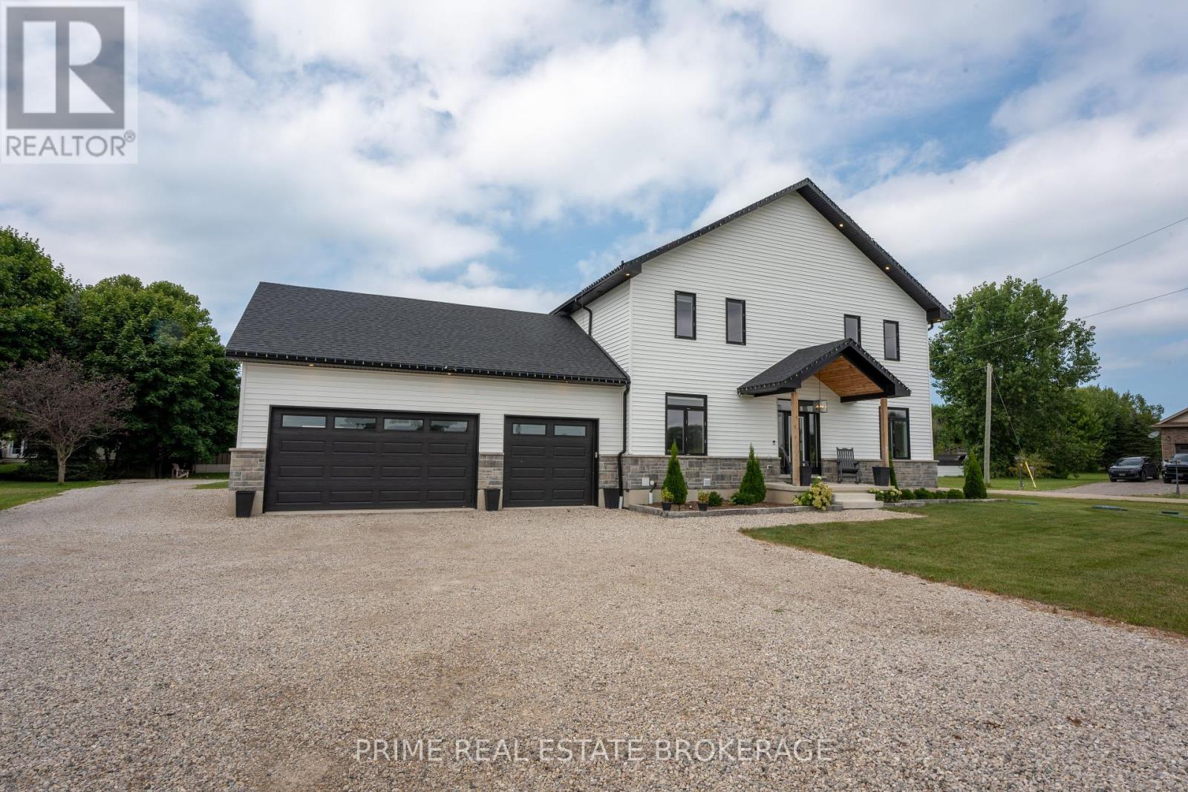








































72291 Bluewater Hwy.
Bluewater (hay Twp), ON
Property is SOLD
2 Bedrooms
1 + 1 Bathrooms
1499 SQ/FT
2 Stories
Welcome to 72291 Bluewater Hwy, Dashwood a charming retreat offering both comfort and style, just steps away from the beautiful sandy shores of Lake Huron! This inviting two-story home features a spacious wrap-around porch, the perfect spot to relax, unwind, and enjoy the peaceful outdoors. Inside, you'll find a bright and airy layout designed for modern living. The home boasts two cozy bedrooms and an additional versatile room, ideal for a home office, guest room, or hobby space. With two bathrooms, convenience and functionality are always within reach. The main floor offers a generous living room, perfect for relaxing or entertaining, while the adjacent dining room is an ideal setting for family meals or dinner parties. The galley kitchen, complete with an island, provides a practical and efficient space for preparing meals and connecting with loved ones. The lower level offers endless possibilities whether you envision a rec room, home gym, or additional entertainment space. Plus, the added benefit of a built-in natural gas generator ensures you're never without power, and the brand-new air conditioning system will keep you cool and comfortable for years to come. Step outside and enjoy the best of lakeside living with easy beach access and the convenience of parking right at your doorstep. Located just minutes from the vibrant town of Grand Bend, charming Bayfield, and the renowned White Squirrel Golf Course, this home is ideally situated for both relaxation and recreation. Don't miss out on this rare opportunity schedule your private showing today and start living the dream! (id:57519)
Listing # : X11950541
City : Bluewater (hay Twp)
Approximate Age : 31-50 years
Property Taxes : $3,990 for 2024
Property Type : Single Family
Title : Freehold
Basement : N/A (Finished)
Parking : Attached Garage
Lot Area : 123 x 161 FT ; 123.45 x 161.45 x 123.27 x 154.
Heating/Cooling : Forced air Natural gas / Central air conditioning
Days on Market : 86 days
Sold Prices in the Last 6 Months
72291 Bluewater Hwy. Bluewater (hay Twp), ON
Property is SOLD
Welcome to 72291 Bluewater Hwy, Dashwood a charming retreat offering both comfort and style, just steps away from the beautiful sandy shores of Lake Huron! This inviting two-story home features a spacious wrap-around porch, the perfect spot to relax, unwind, and enjoy the peaceful outdoors. Inside, you'll find a bright and airy layout designed ...
Listed by Sutton Group - Small Town Team Realty Inc.
Sold Prices in the Last 6 Months
For Sale Nearby
Recently SOLD
1 Bedroom Properties 2 Bedroom Properties 3 Bedroom Properties 4+ Bedroom Properties Homes for sale in St. Thomas Homes for sale in Ilderton Homes for sale in Komoka Homes for sale in Lucan Homes for sale in Mt. Brydges Homes for sale in Belmont For sale under $300,000 For sale under $400,000 For sale under $500,000 For sale under $600,000 For sale under $700,000






