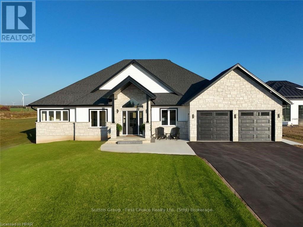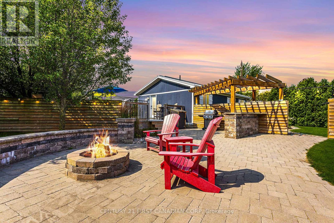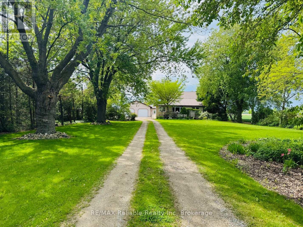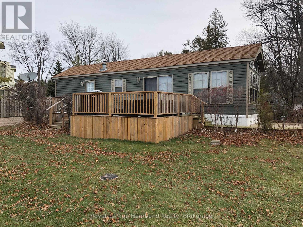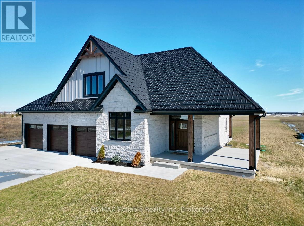


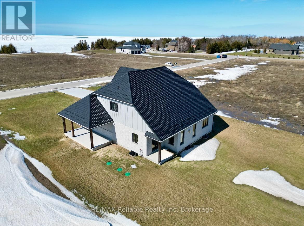
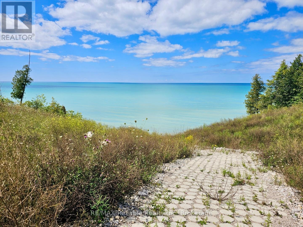
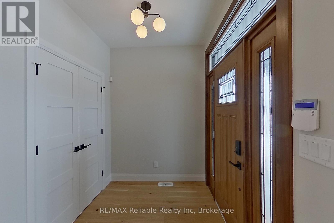
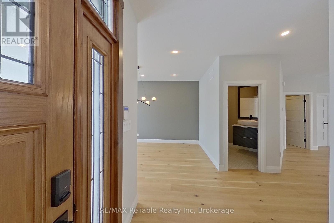
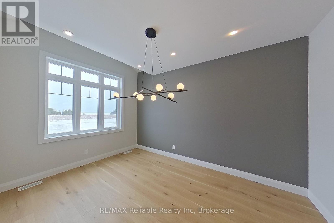
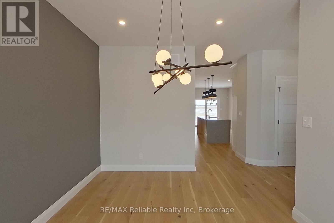
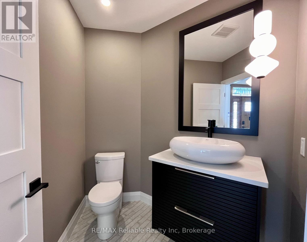
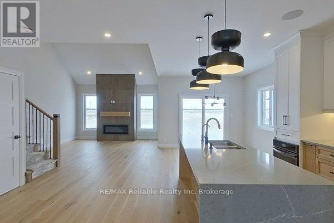
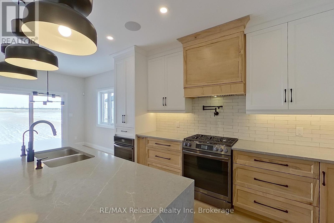
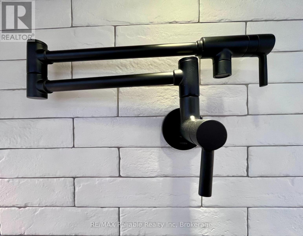
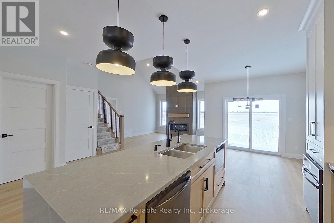
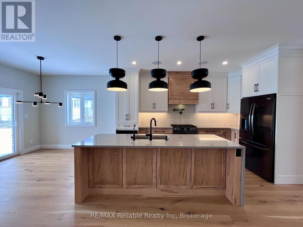
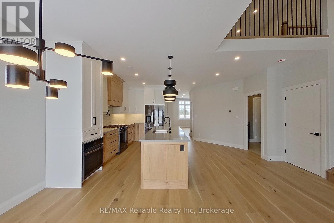
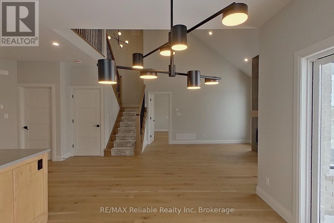
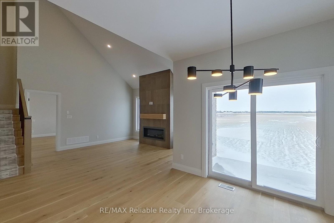
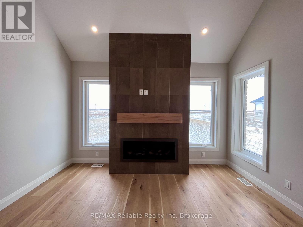
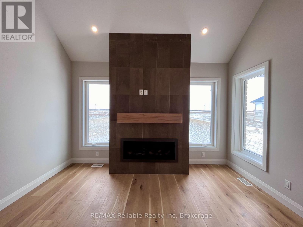
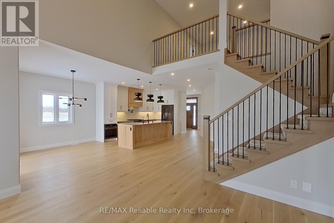
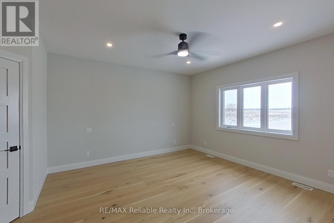
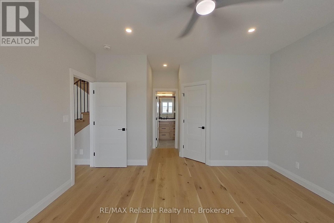
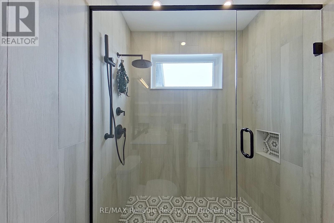
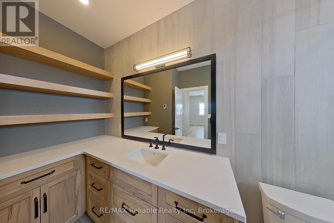
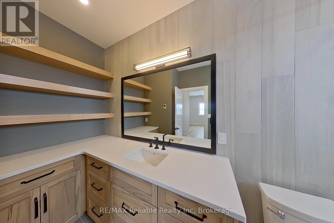
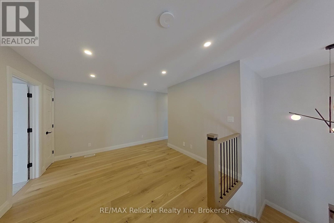
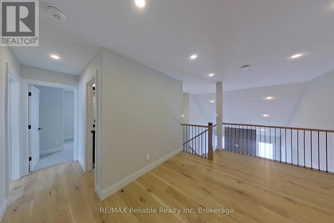
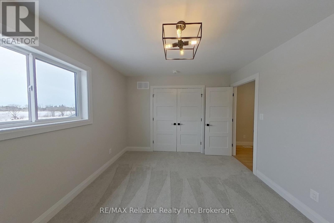
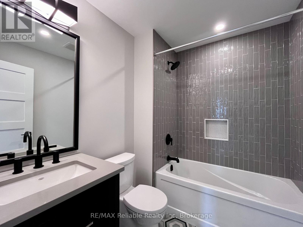
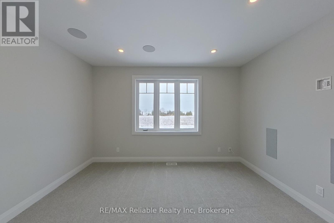
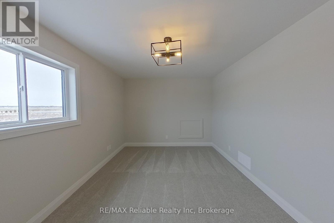
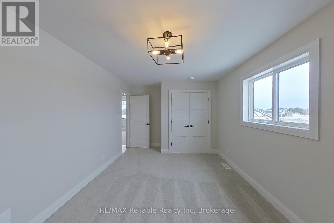
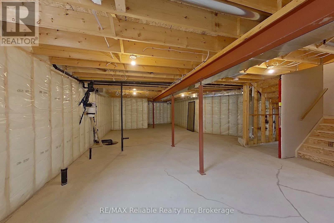
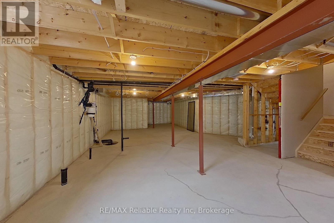
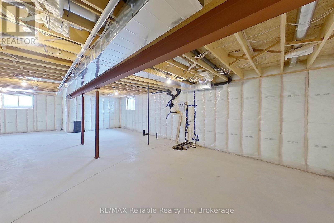
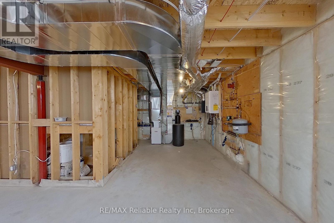
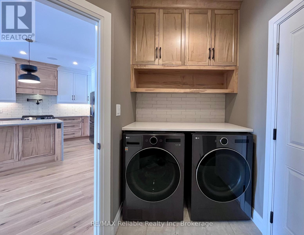
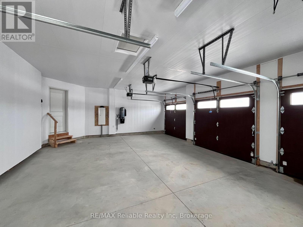
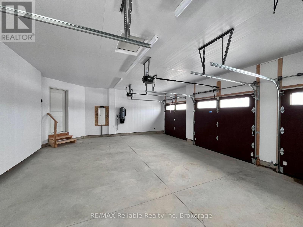
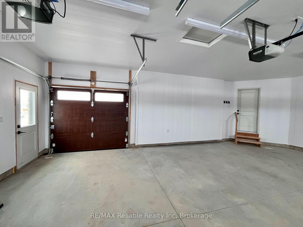
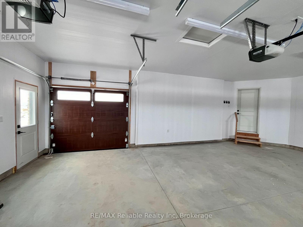
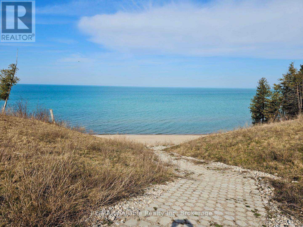
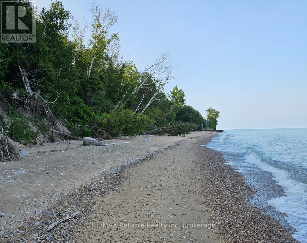
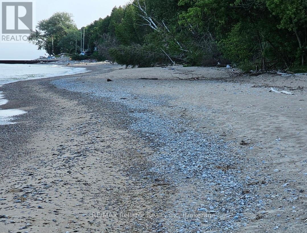
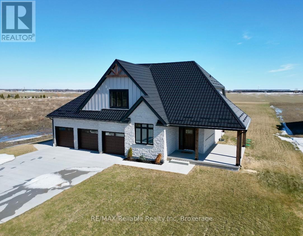
73590 Irene Crescent.
Bluewater (hay), ON
$1,699,000
4 Bedrooms
2 + 1 Bathrooms
2000 SQ/FT
2 Stories
Check out this stunning lakeview, executive-style, 2 storey home! Ideally located on almost an acre lot, this custom built home offers the perfect blend of luxury and tranquility. Just a short walk to a private beach access, you'll enjoy the impressive shores and sunsets of Lake Huron. Loaded with upgrades, this home features 3+ bedrooms and 3 full bathrooms. A built-in surround sound system, powered by a Sonos driver, enhances the kitchen, porch and media room. The main floor welcomes you with a spacious foyer, a formal dining room and a stylish 2 pc bathroom. The open concept design features a large kitchen, breakfast nook and living room, complete with a cozy natural gas fireplace. The spacious primary bedroom has a walk-in closet and spa-like ensuite with an oversized, beautiful tiled shower. Upstairs the versatile loft area leads to 2 generously sized bedrooms, with a media room that can serve as an additional bedroom, as well as an attractive 4 pc bathroom. The full basement is equipped with in-floor radiant heat and is ready for your finishing touches. A 3 pc bathroom is roughed in and a huge cold cellar provides ample storage space. Outside, a concrete driveway leads up to a triple car garage with an additional large door which provides access to the backyard. A durable metal roof adds long-term value and protection. This is an ideal home for anyone searching for the ultimate blend of comfort, style and convenience. Located approximately 10 minutes south of Bayfield and 15 minutes north of Grand Bend. Don't miss your chance to own this exceptional property, call today for a private viewing. (id:57519)
Listing # : X12011395
City : Bluewater (hay)
Approximate Age : 0-5 years
Property Taxes : $849 for 2024
Property Type : Single Family
Title : Freehold
Basement : Full (Unfinished)
Lot Area : 97.3 x 443.9 FT
Heating/Cooling : Forced air Natural gas / Central air conditioning, Air exchanger
Days on Market : 97 days
73590 Irene Crescent. Bluewater (hay), ON
$1,699,000
photo_library More Photos
Check out this stunning lakeview, executive-style, 2 storey home! Ideally located on almost an acre lot, this custom built home offers the perfect blend of luxury and tranquility. Just a short walk to a private beach access, you'll enjoy the impressive shores and sunsets of Lake Huron. Loaded with upgrades, this home features 3+ bedrooms and 3 ...
Listed by Re/max Reliable Realty Inc
For Sale Nearby
Recently SOLD
1 Bedroom Properties 2 Bedroom Properties 3 Bedroom Properties 4+ Bedroom Properties Homes for sale in St. Thomas Homes for sale in Ilderton Homes for sale in Komoka Homes for sale in Lucan Homes for sale in Mt. Brydges Homes for sale in Belmont For sale under $300,000 For sale under $400,000 For sale under $500,000 For sale under $600,000 For sale under $700,000
