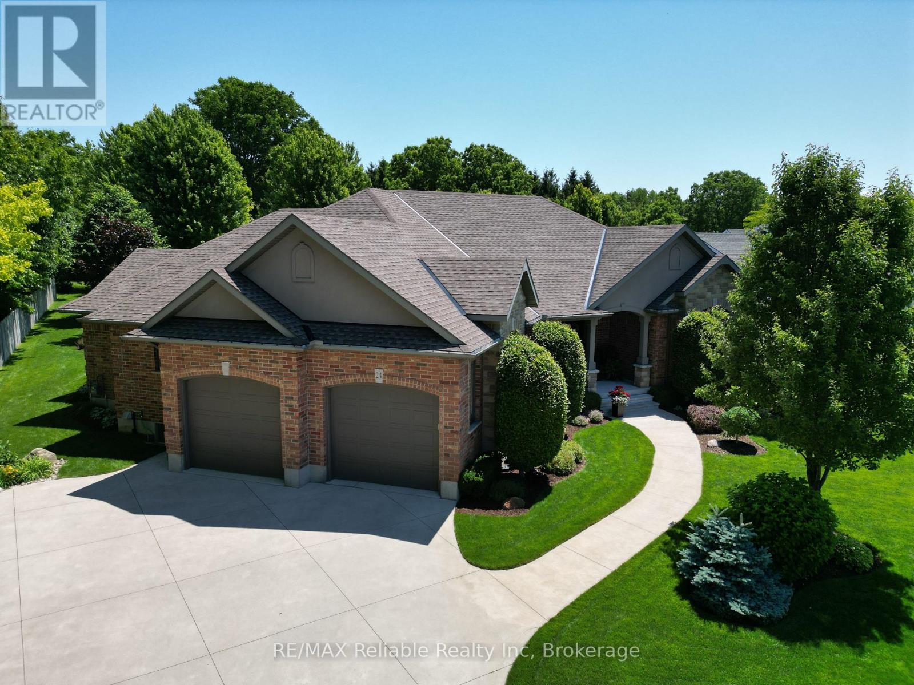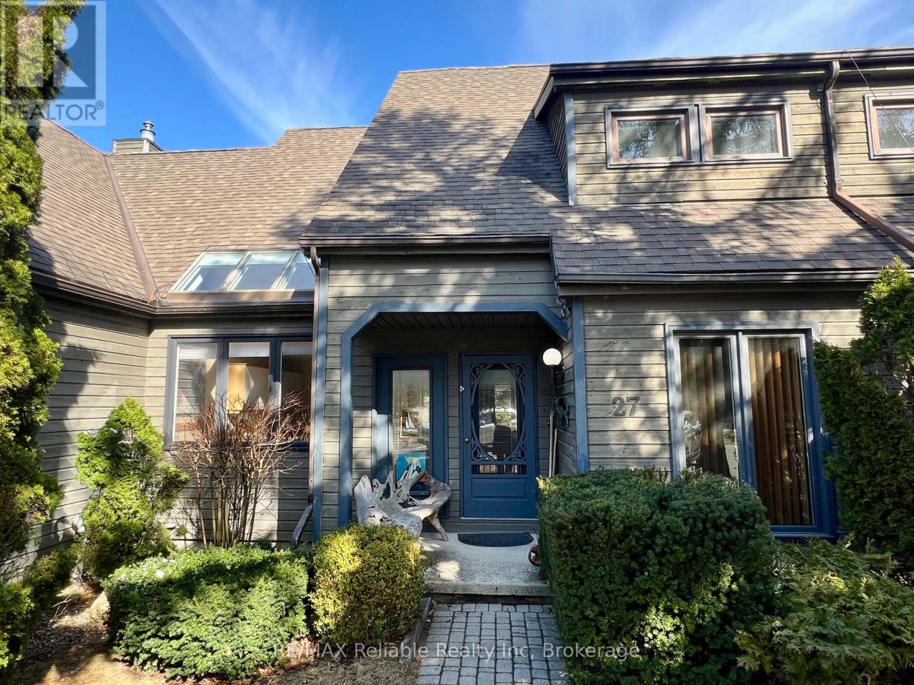



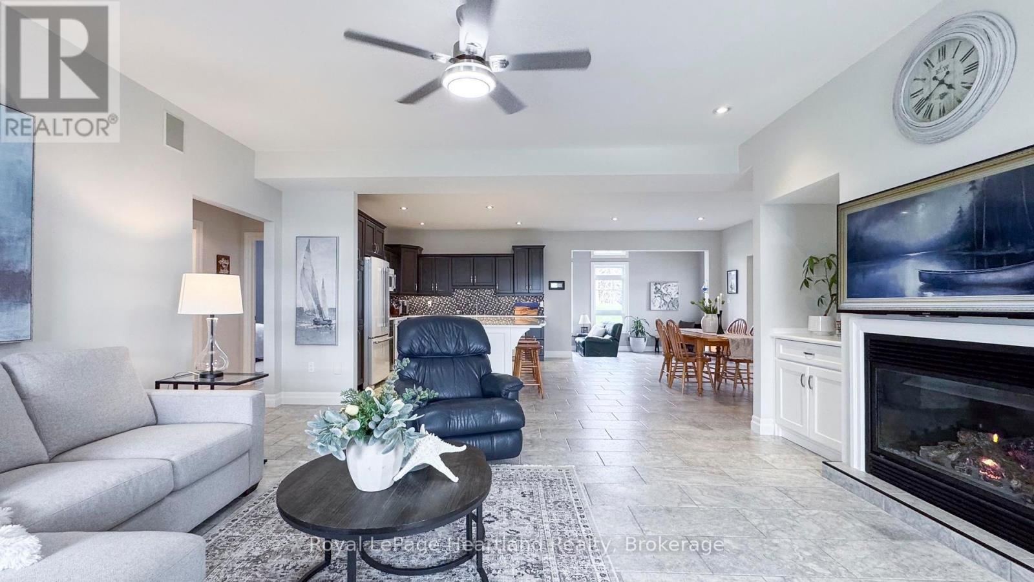












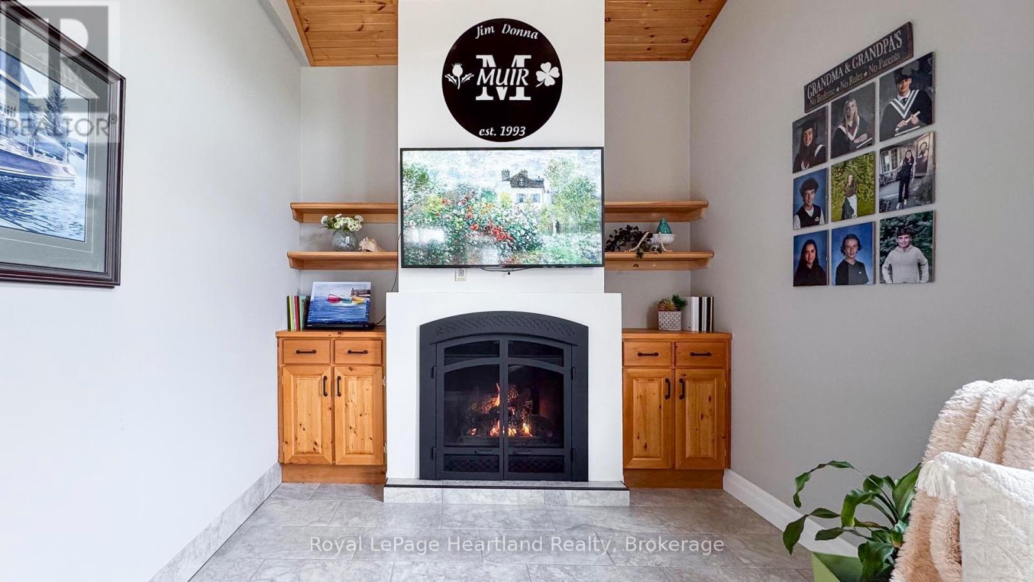

























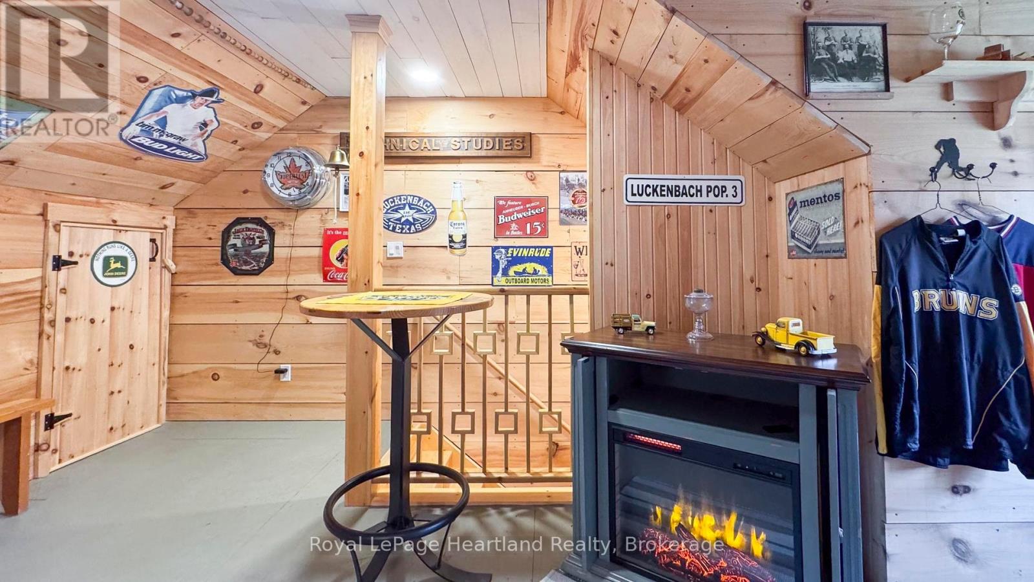



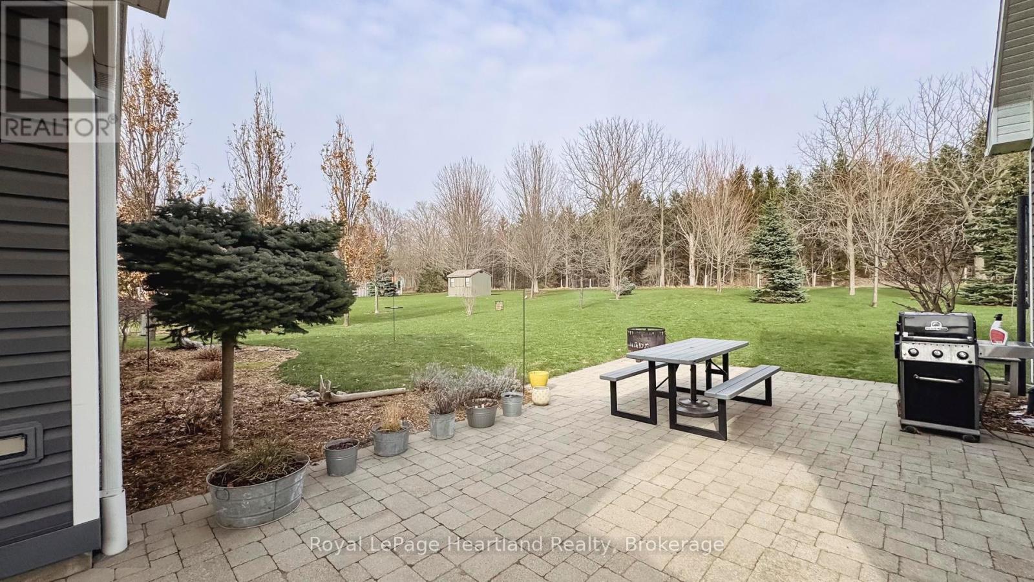



22 Carriage Lane.
Bluewater (bayfield), ON
Property is SOLD
3 Bedrooms
2 Bathrooms
2000 SQ/FT
1 Stories
Welcome to Carriage Lane, Bayfield ON, where the cobble stone streets will guide you home. First time offered for sale, this stunning 3-bedroom, 2-bath custom-built bungalow is nestled on an expansive and beautifully landscaped 0.464-acre lot, backing onto peaceful forest offering the perfect blend of luxury, comfort, and privacy in one of Bayfield's most prestigious enclaves.Enjoy breathtaking sunsets from your front porch, overlooking the countryside, and just minutes to the charming shops, gourmet restaurants, marina, and sandy shores of Bayfield.Step inside to an open-concept living space thoughtfully designed for modern living and elegant entertaining. The heart of the home is the gorgeous kitchen, featuring an oversized quartz island, high-end finishes, and seamless flow into the spacious dining area and cozy living room complete with one of two gas fireplaces that add warmth and ambiance throughout.You'll love the comfort of in-floor heating throughout the home, the serene primary suite with walk-in closet and spa-inspired ensuite, and the thoughtful layout that makes everyday living effortless.Outside, a detached double garage offers generous storage and includes a fully finished loft above perfect for a guest suite, art studio, workshop, or home office. Additional features include an invisible dog fence, central vacuum, and beautifully maintained grounds that make this property as functional as it is beautiful.This is a rare opportunity to own a one-of-a-kind home in a truly special location. (id:57519)
Listing # : X12077119
City : Bluewater (bayfield)
Approximate Age : 6-15 years
Property Taxes : $5,061 for 2024
Property Type : Single Family
Style : Bungalow House
Title : Freehold
Lot Area : 98.4 x 205.5 Acre
Heating/Cooling : Radiant heat Natural gas / Wall unit, Air exchanger
Days on Market : 64 days
22 Carriage Lane. Bluewater (bayfield), ON
Property is SOLD
Welcome to Carriage Lane, Bayfield ON, where the cobble stone streets will guide you home. First time offered for sale, this stunning 3-bedroom, 2-bath custom-built bungalow is nestled on an expansive and beautifully landscaped 0.464-acre lot, backing onto peaceful forest offering the perfect blend of luxury, comfort, and privacy in one of ...
Listed by Royal Lepage Heartland Realty
For Sale Nearby
Recently SOLD
1 Bedroom Properties 2 Bedroom Properties 3 Bedroom Properties 4+ Bedroom Properties Homes for sale in St. Thomas Homes for sale in Ilderton Homes for sale in Komoka Homes for sale in Lucan Homes for sale in Mt. Brydges Homes for sale in Belmont For sale under $300,000 For sale under $400,000 For sale under $500,000 For sale under $600,000 For sale under $700,000
