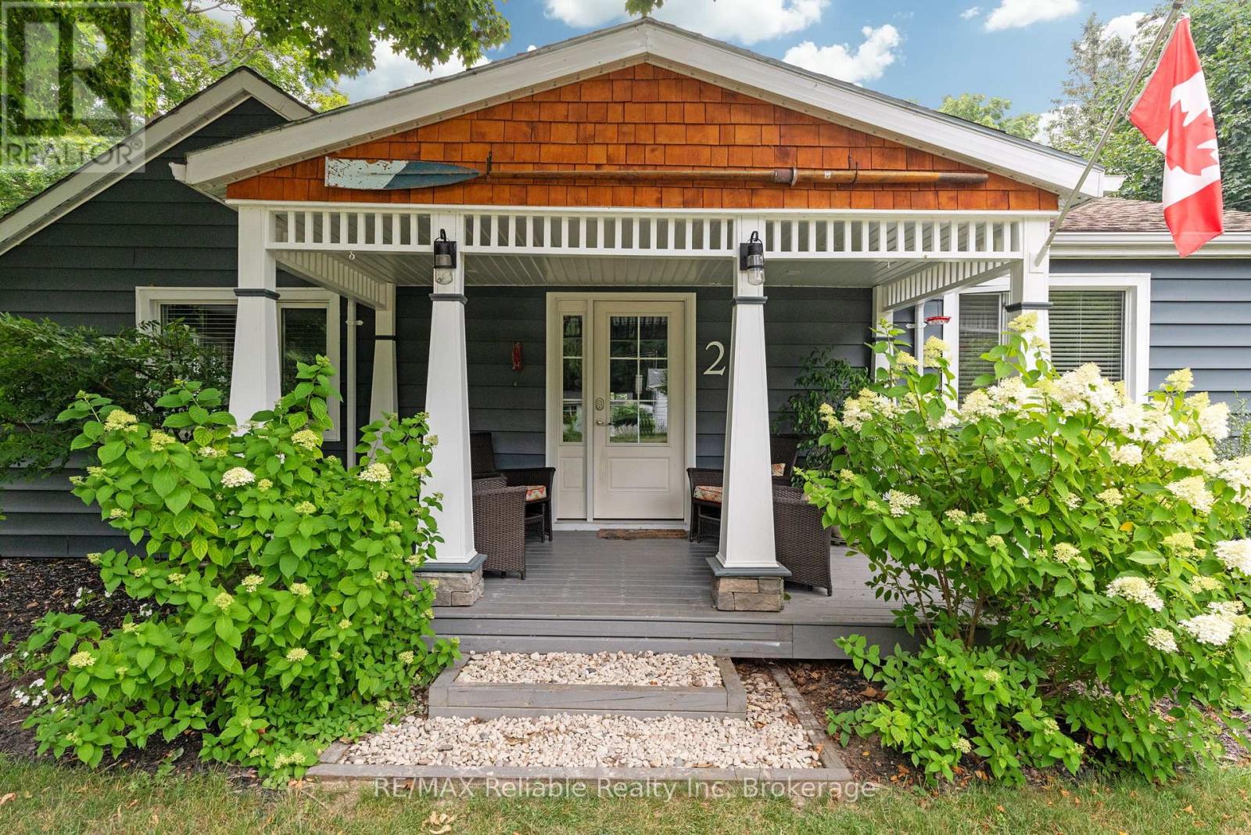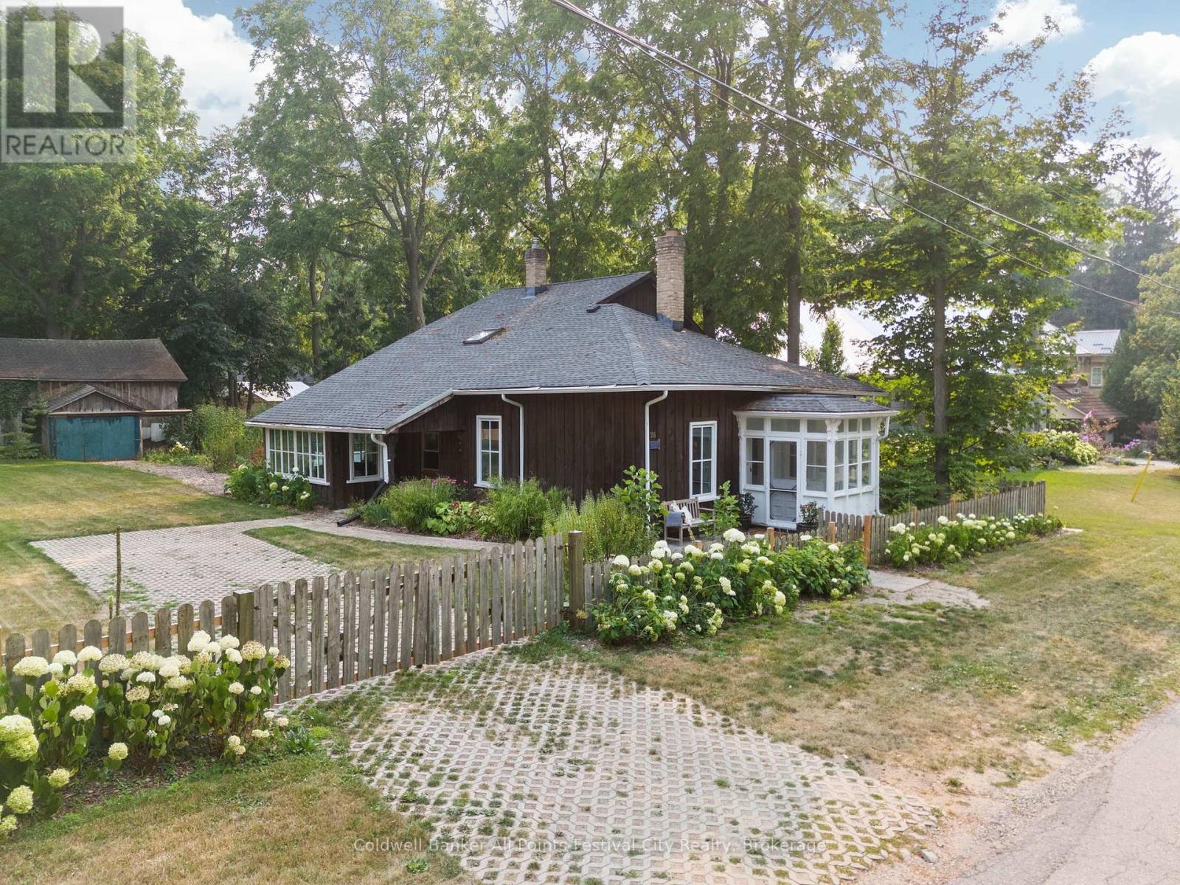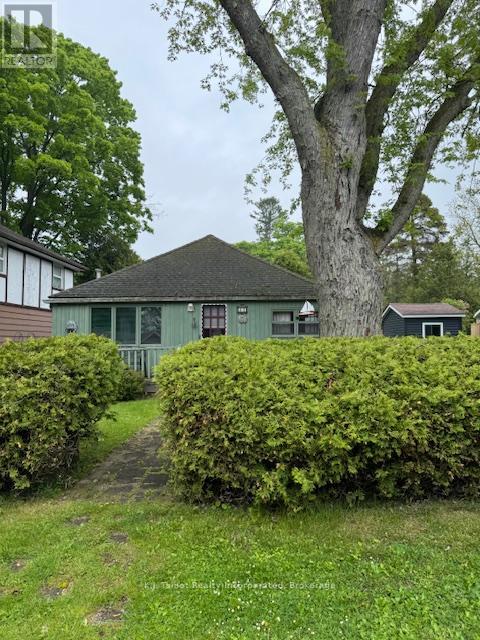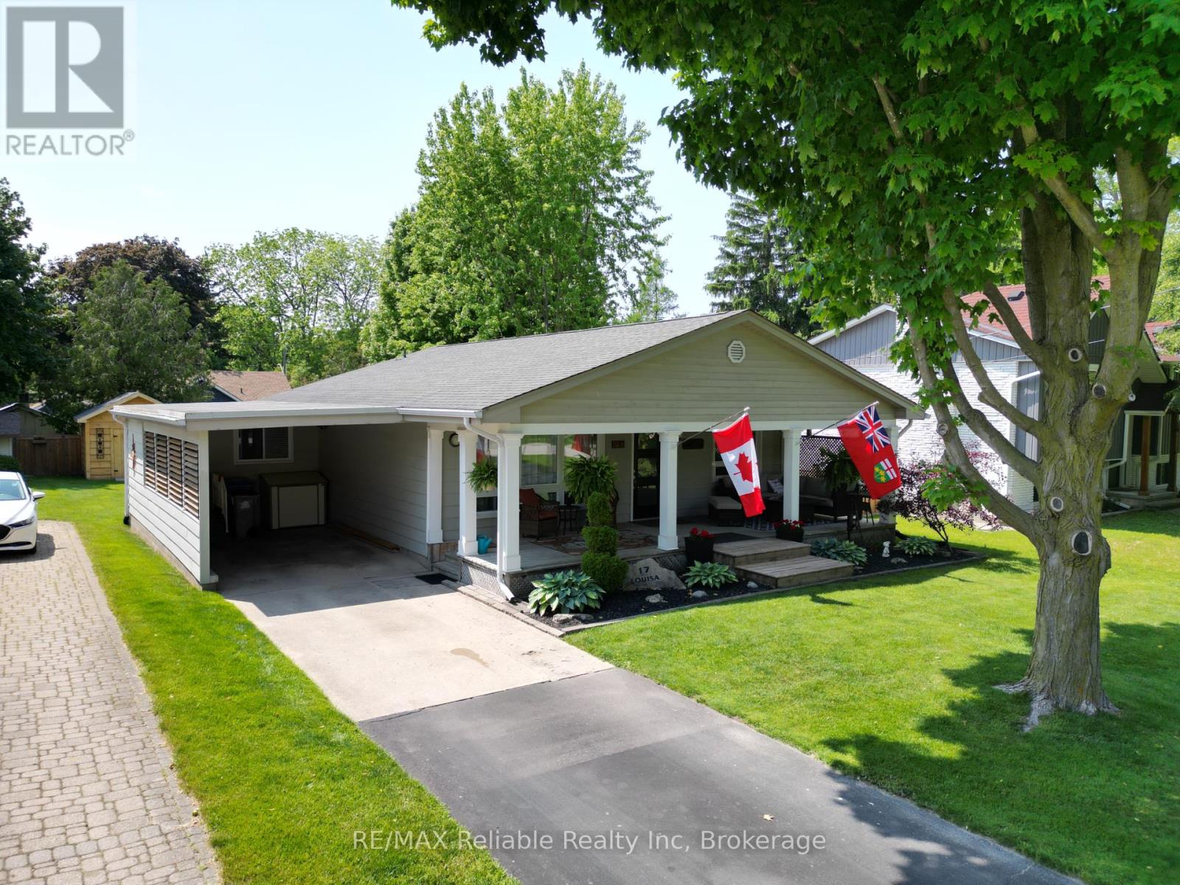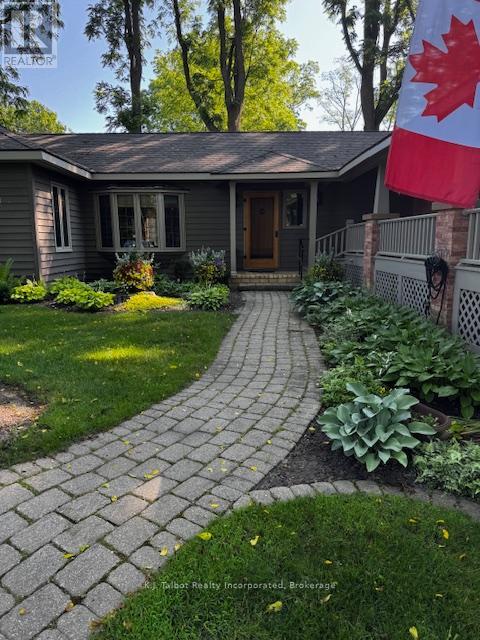


















































14 & 16 Chiniquy Street E.
Bluewater (bayfield), ON
$1,400,000
4 Bedrooms
2 Bathrooms
2500 - 3000 SQ/FT
1 Stories
Close to everything including Perfection!This tasteful and charming English style cottage is actually a year-round home that gives you the comfort and relaxation of being away from it all yet having everything your heart desires within walking distance. This first of its kind in the Village to boast central living with the privacy of having the Primary suite at one end of the house and the guest/children at the other. This well-thought out and brilliantly executed floor plan makes entertaining a larger multigenerational family a pleasure and gives lots of space to spread out or be together.The original home was built in 1914 and has managed to keep its grace and charm while being updated. Located in the Heart of Bayfield and stones throw from the Historical Main Street with its many unique shops and eateries, the location is second to none. The interior will lead you by the heart as you walk in the front door and turn toward an open concept, kitchen with updated appliances, many family meals have been made and enjoyed in the dining room and relaxing after in the sun drenched Great Room with vaulted ceiling, heated floors and sky light with a copper covered fireplace and full view of the yard. Into the private sitting-room with adjacent Primary suite. The opposite end of the house contains 3 bedrooms, a cozy den/library with a gas fireplace and another bathroom. The laundry, coat closet and 2 pc powder room finish of the interior. There is a second lot being sold with this property but there is a separate lot . Each lot is approx. 100 x 100. The yard has been as lovingly cared for as the house and each plant and shrub was thoughtfully pick and strategically planted. The gazebo and cobble-stone paths add to the old world feel of spending time at a country retreat. (id:57519)
Listing # : X12108160
City : Bluewater (bayfield)
Approximate Age : 51-99 years
Property Taxes : $7,893 for 2024
Property Type : Single Family
Style : Bungalow House
Title : Freehold
Basement : Partial (Unfinished)
Parking : No Garage
Lot Area : 211.2 x 100 FT
Heating/Cooling : Forced air Natural gas /
Days on Market : 146 days
14 & 16 Chiniquy Street E. Bluewater (bayfield), ON
$1,400,000
photo_library More Photos
Close to everything including Perfection!This tasteful and charming English style cottage is actually a year-round home that gives you the comfort and relaxation of being away from it all yet having everything your heart desires within walking distance. This first of its kind in the Village to boast central living with the privacy of having the ...
Listed by K.j. Talbot Realty Incorporated
For Sale Nearby
1 Bedroom Properties 2 Bedroom Properties 3 Bedroom Properties 4+ Bedroom Properties Homes for sale in St. Thomas Homes for sale in Ilderton Homes for sale in Komoka Homes for sale in Lucan Homes for sale in Mt. Brydges Homes for sale in Belmont For sale under $300,000 For sale under $400,000 For sale under $500,000 For sale under $600,000 For sale under $700,000
