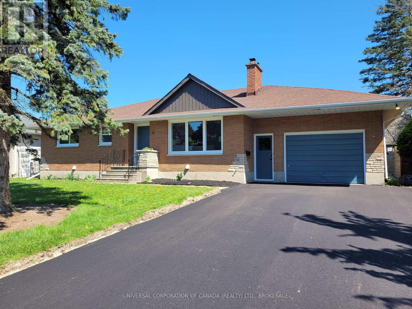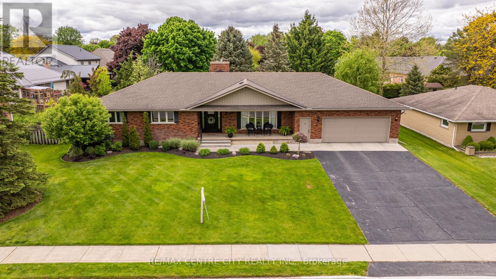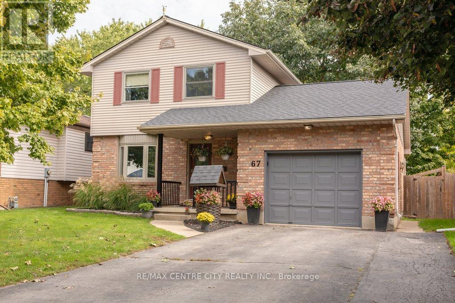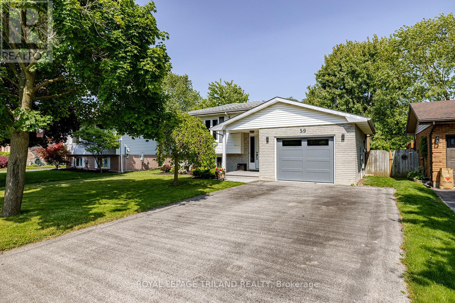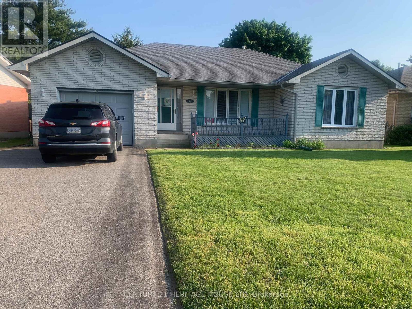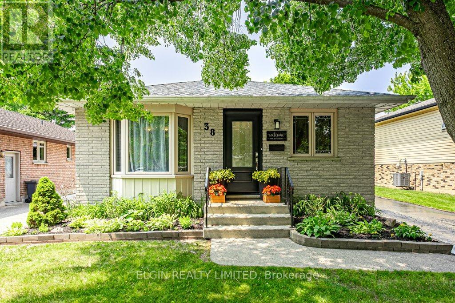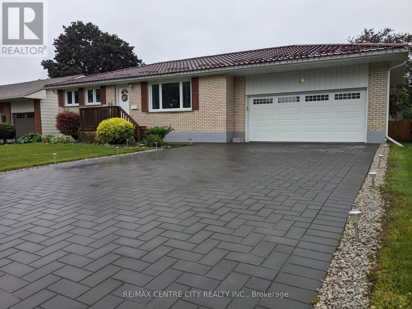

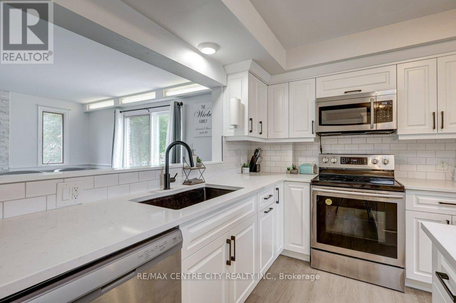
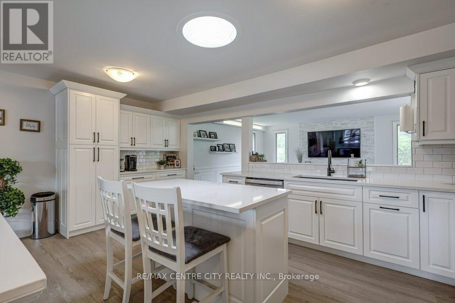
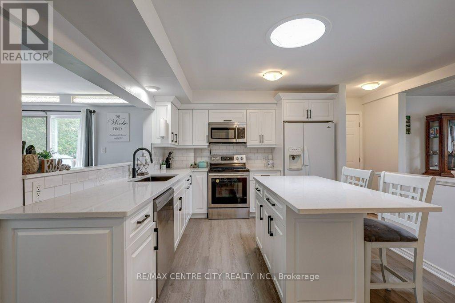
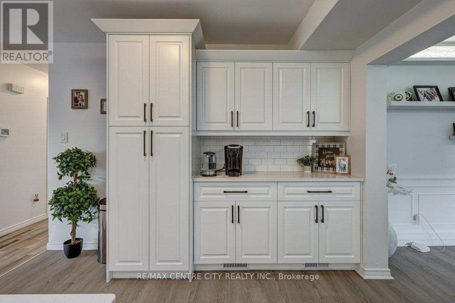

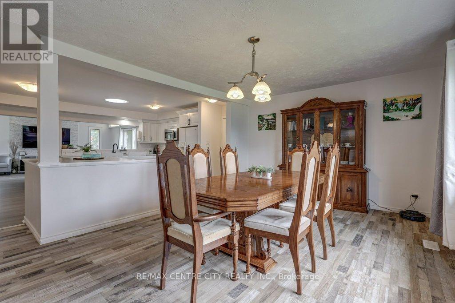
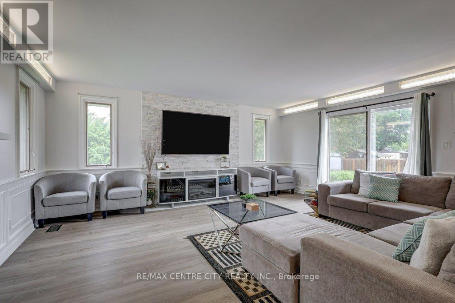
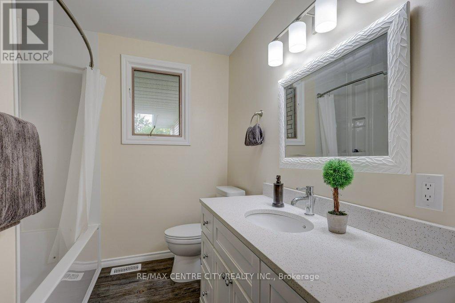
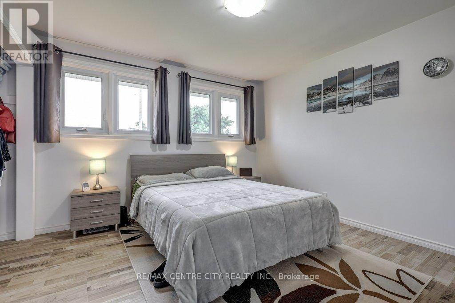
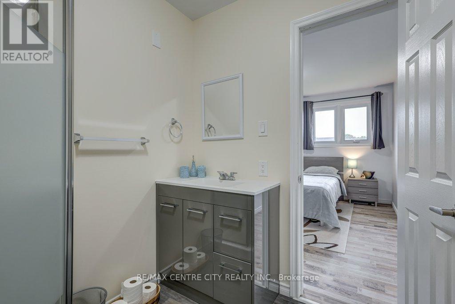
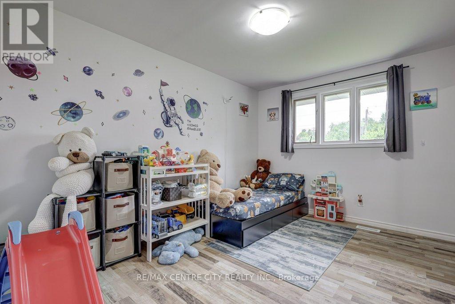
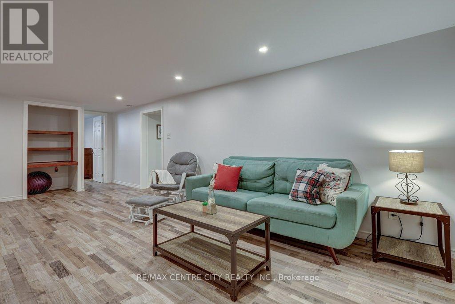
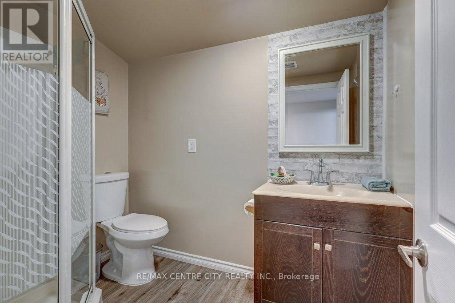
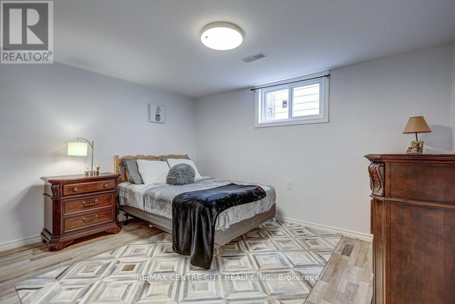
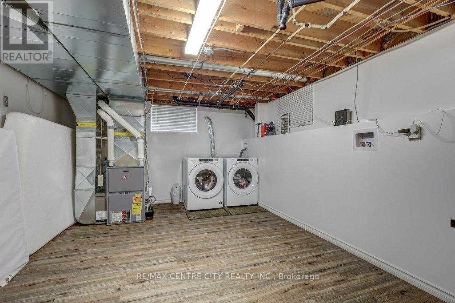
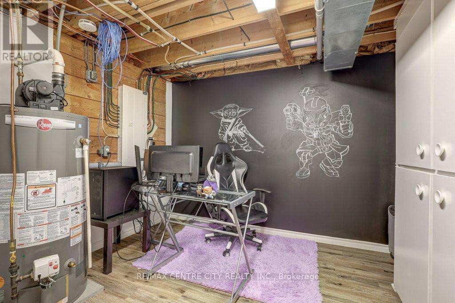
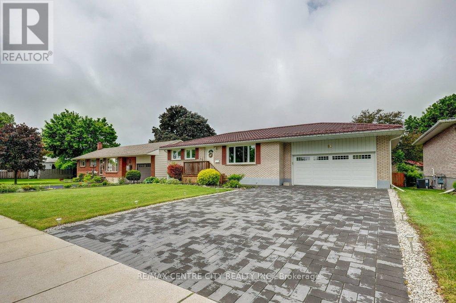
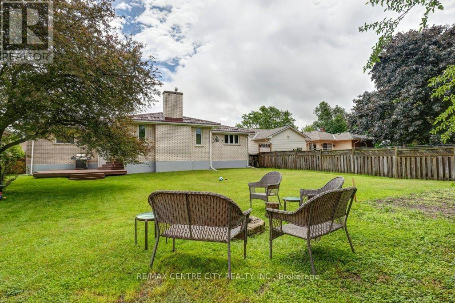
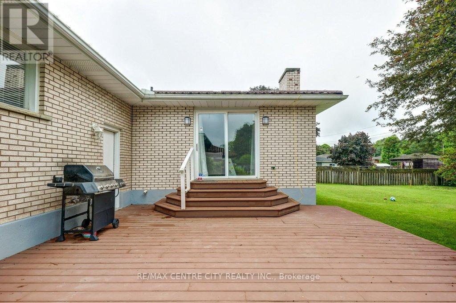
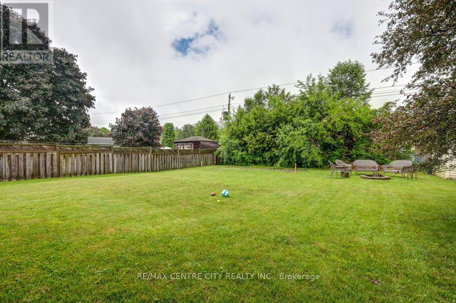
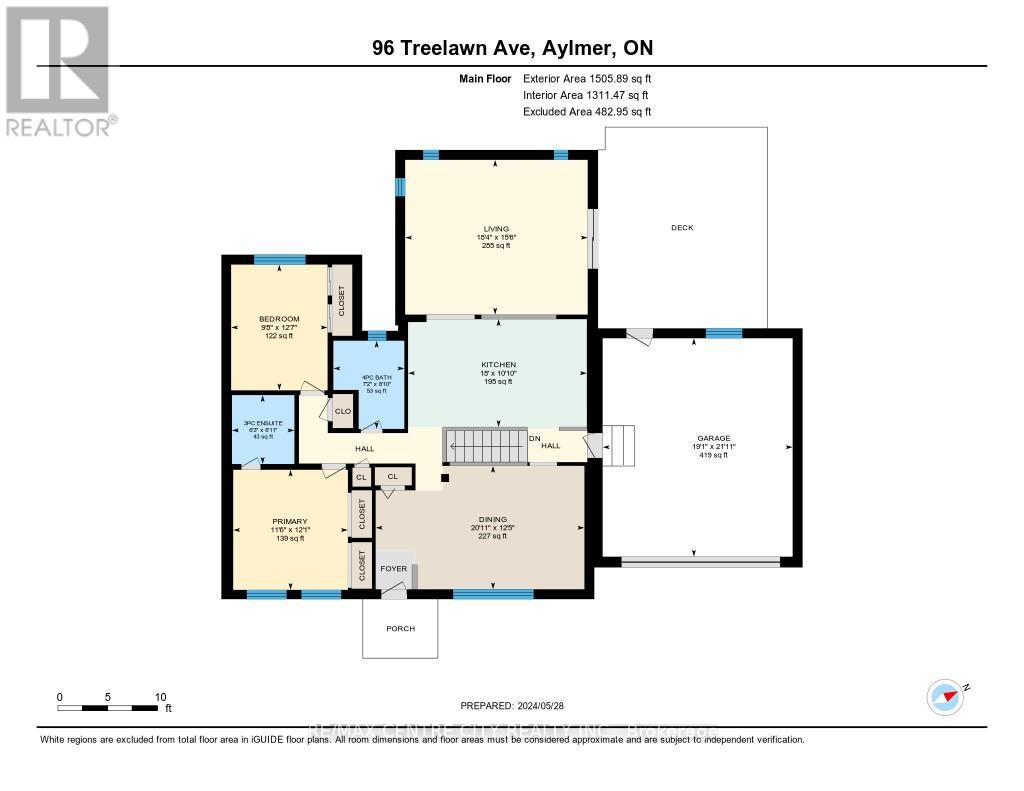
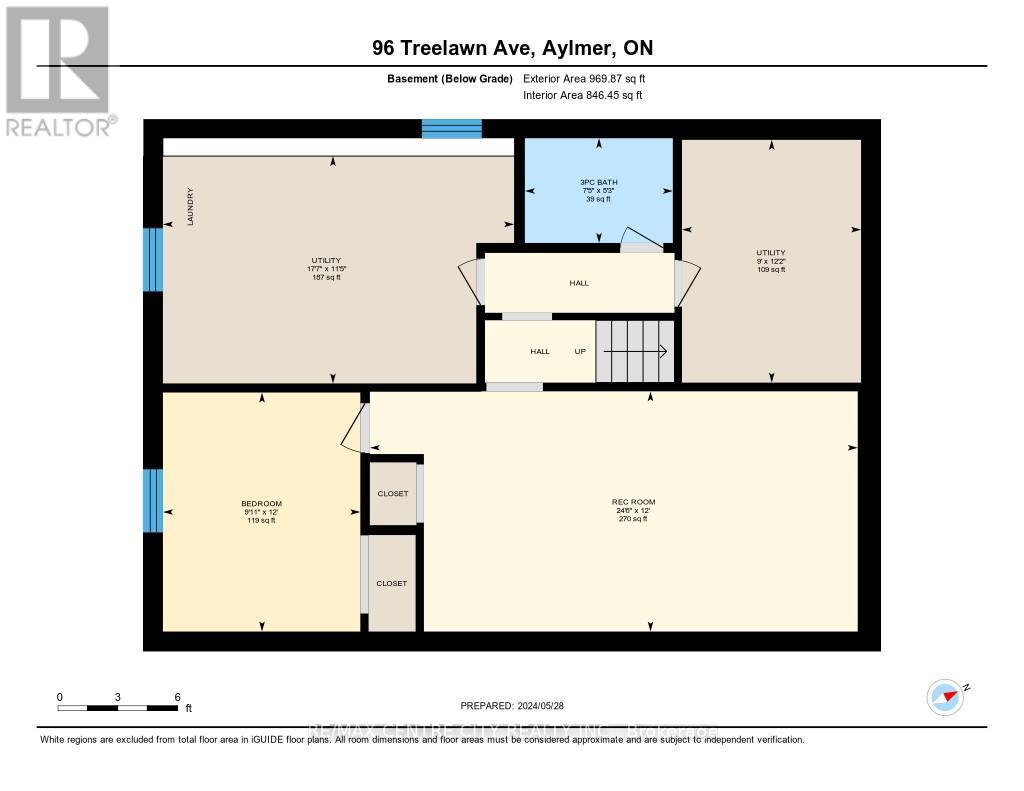
96 Treelawn Avenue.
Aylmer, ON
Property is SOLD
3 Bedrooms
3 Bathrooms
1499 SQ/FT
1 Stories
Offers being presented no earlier than Monday at 6pm. Welcome to Treelawn, a quiet street in a friendly small-town setting! This stunning home is perfect for those looking for space, comfort, and modern style all on a generous lot. Step inside and fall in love with the open-concept kitchen, living, and dining area, designed for effortless entertaining. The heart of the home is the new custom kitchen, featuring gorgeous stone countertops, a stylish subway tile backsplash, and a spacious island with a breakfast ledge perfect for morning coffee or casual meals. With three full bathrooms, this home offers convenience for busy households. The main floor boasts fresh, modern décor and two full baths, while the fully finished basement extends the living space with a large family room, an additional bedroom (bonus room), a bathroom, an oversized laundry room, and extra storage. Practical upgrades include natural gas heat, central air, a durable metal roof, and a brick exterior. The double attached garage is a rare find at this price point, and the newly upgraded paver stone driveway provides plenty of parking plus, there's free street parking for guests! The 200-amp electrical service is ready for a future EV charging station. Out back, the fully fenced yard is a private oasis! The large deck, fire pit, garden shed, and vegetable garden make this a dream space for entertaining, relaxing, or playing. And with a pool-sized lot, there's plenty of room to bring your own dreams to life! Don't miss out on this incredible opportunity to own a stylish, move-in-ready home in a fantastic neighborhood. All Questions Are Good Questions! Book your showing today! (id:57519)
Listing # : X12042831
City : Aylmer
Property Taxes : $3,890 for 2024
Property Type : Single Family
Style : Bungalow House
Title : Freehold
Basement : N/A (Finished)
Lot Area : 65 x 137.3 FT | under 1/2 acre
Heating/Cooling : Forced air Natural gas / Central air conditioning
Days on Market : 80 days
96 Treelawn Avenue. Aylmer, ON
Property is SOLD
Offers being presented no earlier than Monday at 6pm. Welcome to Treelawn, a quiet street in a friendly small-town setting! This stunning home is perfect for those looking for space, comfort, and modern style all on a generous lot. Step inside and fall in love with the open-concept kitchen, living, and dining area, designed for effortless ...
Listed by Re/max Centre City Realty Inc.
For Sale Nearby
1 Bedroom Properties 2 Bedroom Properties 3 Bedroom Properties 4+ Bedroom Properties Homes for sale in St. Thomas Homes for sale in Ilderton Homes for sale in Komoka Homes for sale in Lucan Homes for sale in Mt. Brydges Homes for sale in Belmont For sale under $300,000 For sale under $400,000 For sale under $500,000 For sale under $600,000 For sale under $700,000
