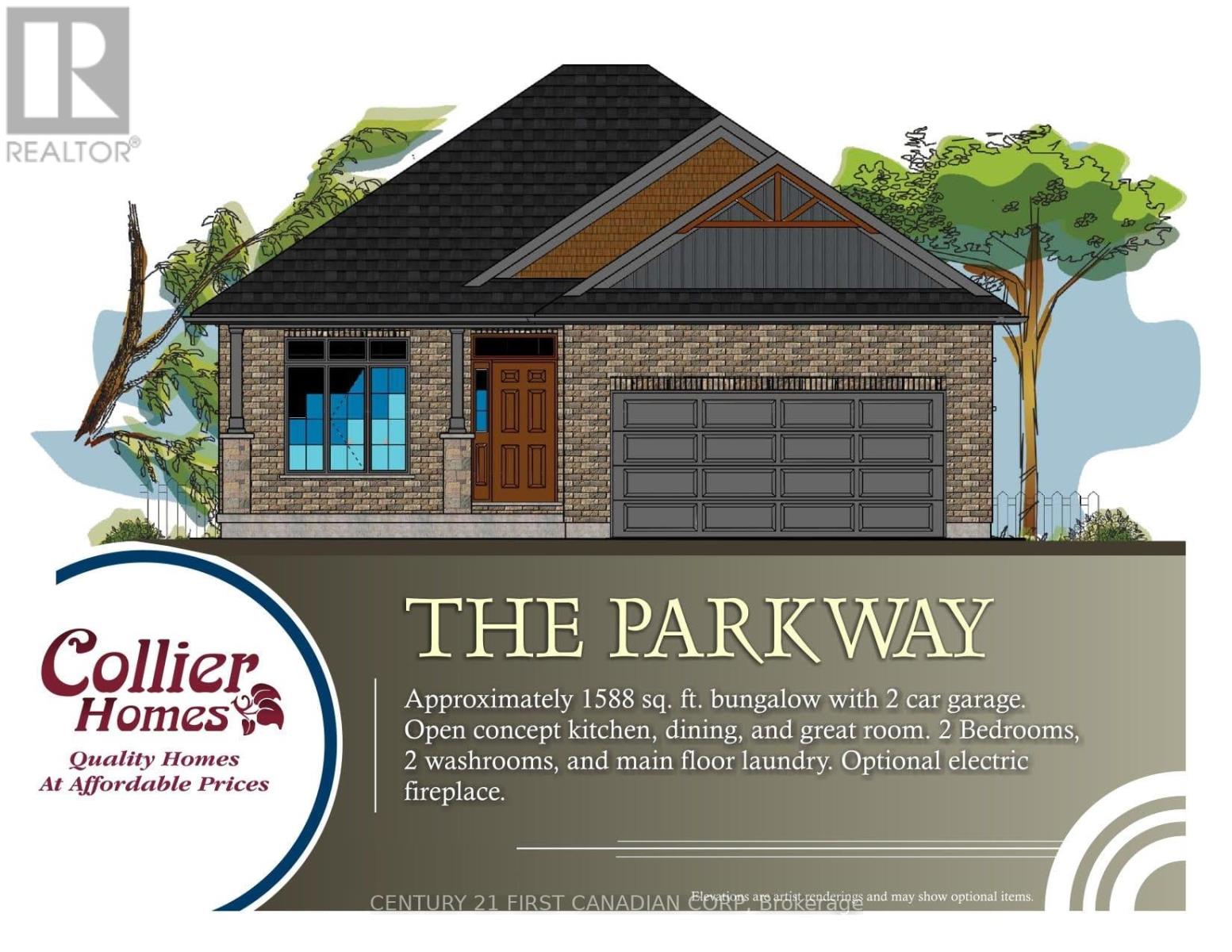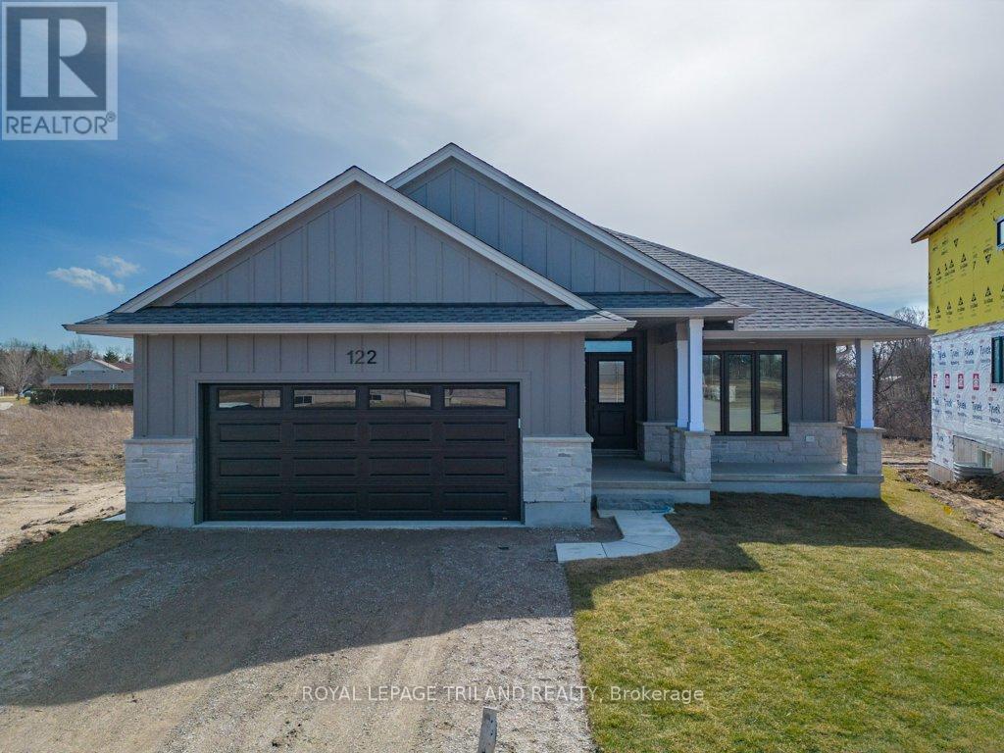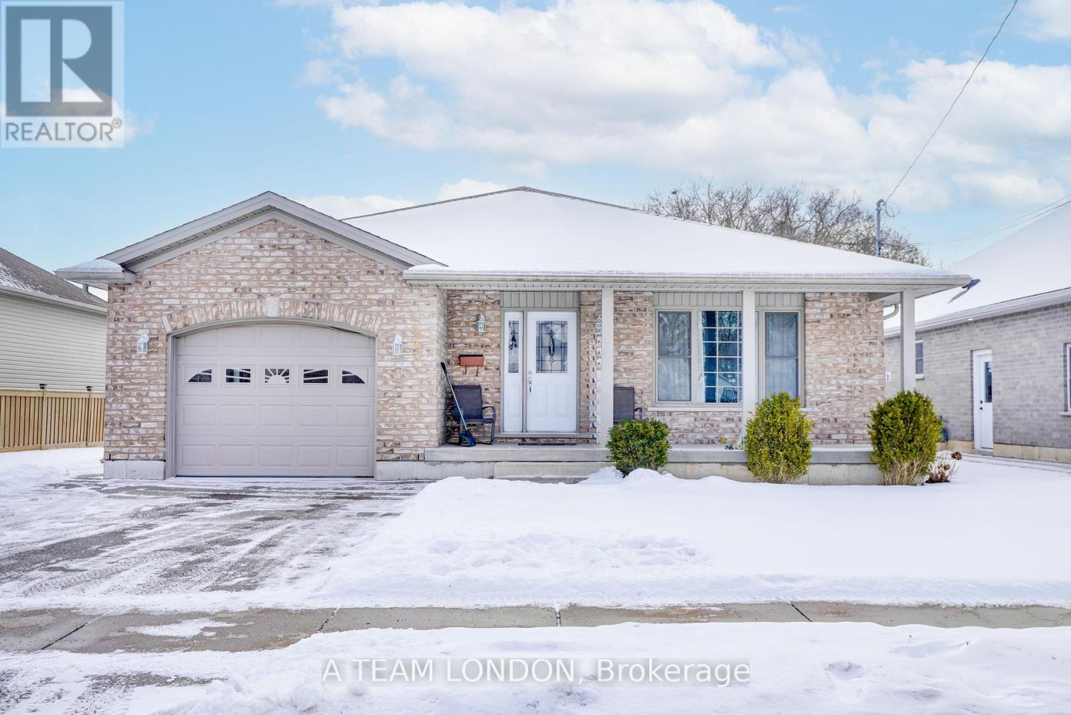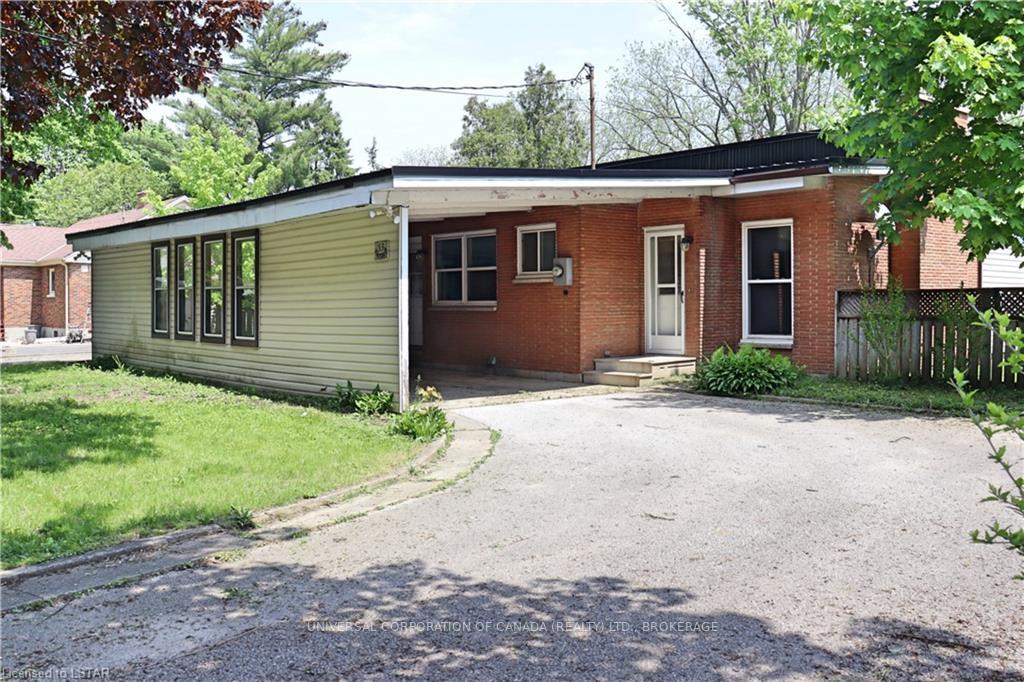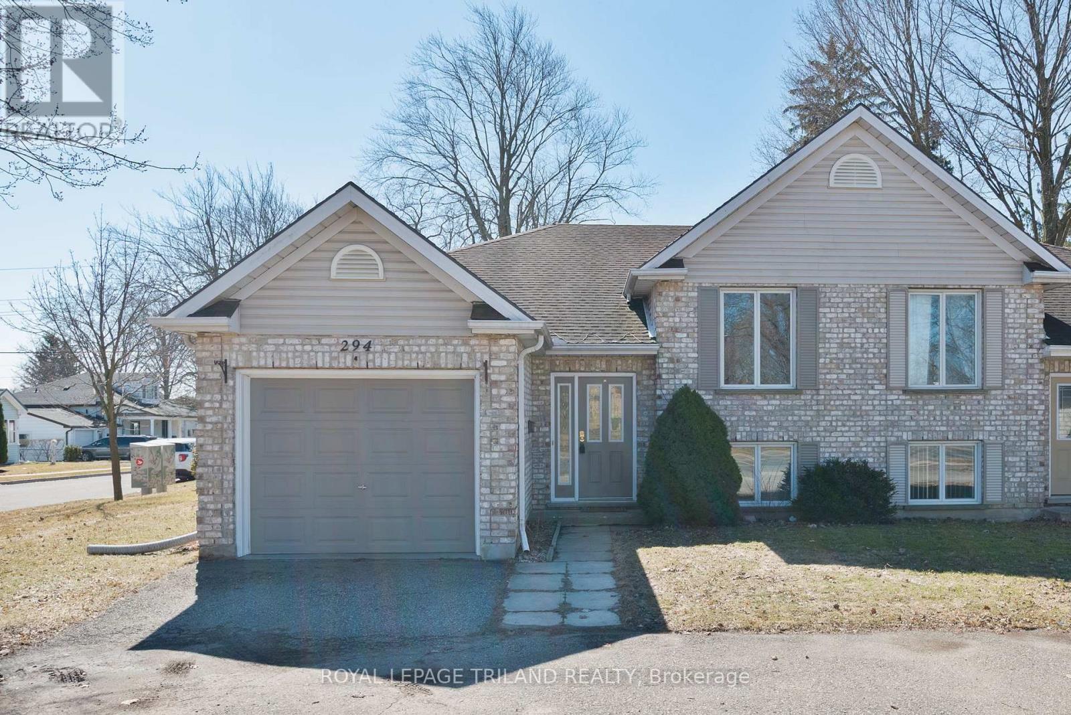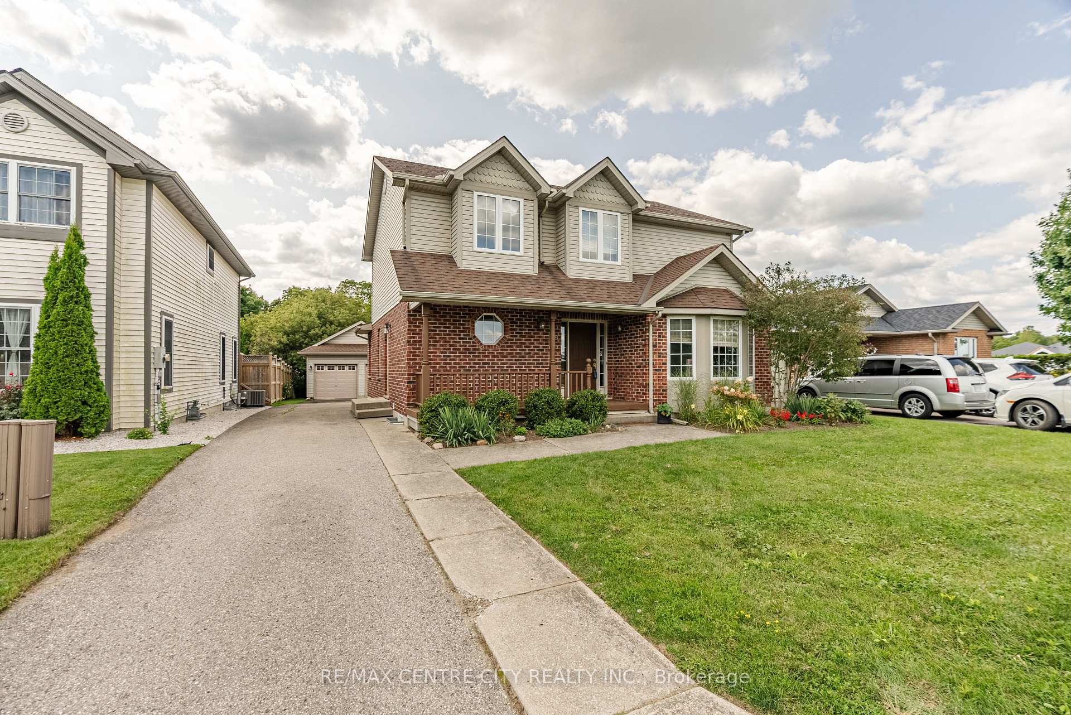

8 Cottonwood Boulevard.
Aylmer, ON
Property is SOLD
3 Bedrooms
3 Bathrooms
0 SQ/FT
Stories
Situated on the east end of Aylmer, at the entrance to Cottonwood subdivision is this ideal family home. The main floor offers two separate areas for family rooms, one looking out onto the front of the property and the second located off of the kitchen overlooking the back yard, with a door to the rear deck. The main floor is completed by the kitchen, dining area and powder room. Upstairs there are three bedrooms and the full bath. The primary bedroom offers an ensuite, walk in closet and bonus room that would make a fantastic office or hobby space. The basement is open for your ideas! At one time this space was set up for a home salon, there is lots of room for recreation here as well. Outside, there is a double detached garage which would make a fantastic shop space. The sloping backyard yard abuts conservation land and the Catfish Creek. There is truly something for everyone here!
Listing # : X9269847
City : Aylmer
Property Taxes : $4,853 for 2024
Style : 2-Storey Detached
Title : Residential Freehold
Basement : Full
Heating/Cooling : Forced Air Gas / Central Air
Days on Market : 245 days
Sold Prices in the Last 6 Months
8 Cottonwood Boulevard. Aylmer, ON
Property is SOLD
Situated on the east end of Aylmer, at the entrance to Cottonwood subdivision is this ideal family home. The main floor offers two separate areas for family rooms, one looking out onto the front of the property and the second located off of the kitchen overlooking the back yard, with a door to the rear deck. The main floor is completed by the ...
Listed by Re/max Centre City Realty Inc.
Sold Prices in the Last 6 Months
For Sale Nearby
1 Bedroom Properties 2 Bedroom Properties 3 Bedroom Properties 4+ Bedroom Properties Homes for sale in St. Thomas Homes for sale in Ilderton Homes for sale in Komoka Homes for sale in Lucan Homes for sale in Mt. Brydges Homes for sale in Belmont For sale under $300,000 For sale under $400,000 For sale under $500,000 For sale under $600,000 For sale under $700,000
