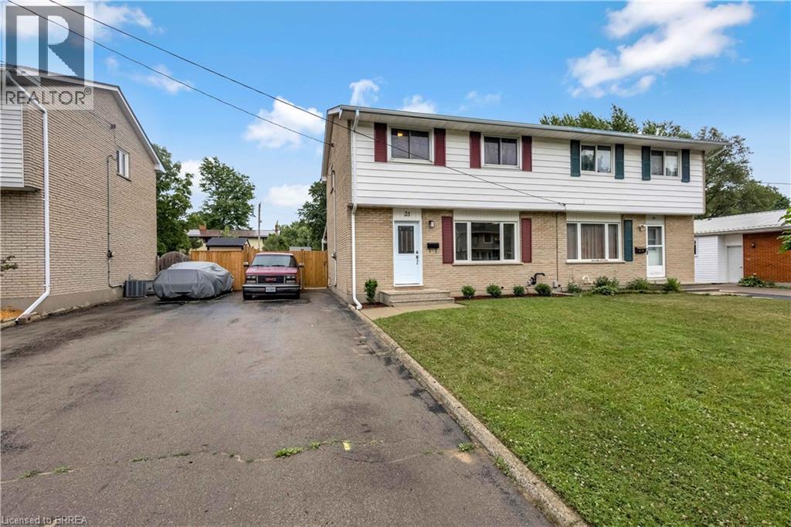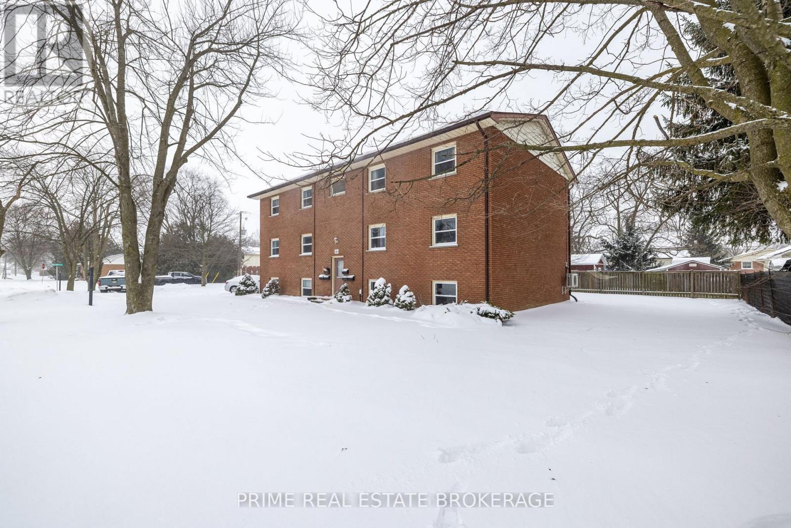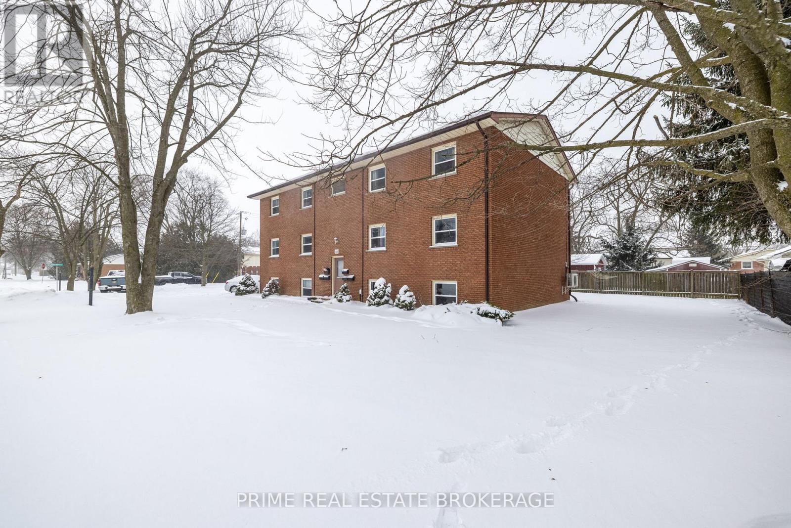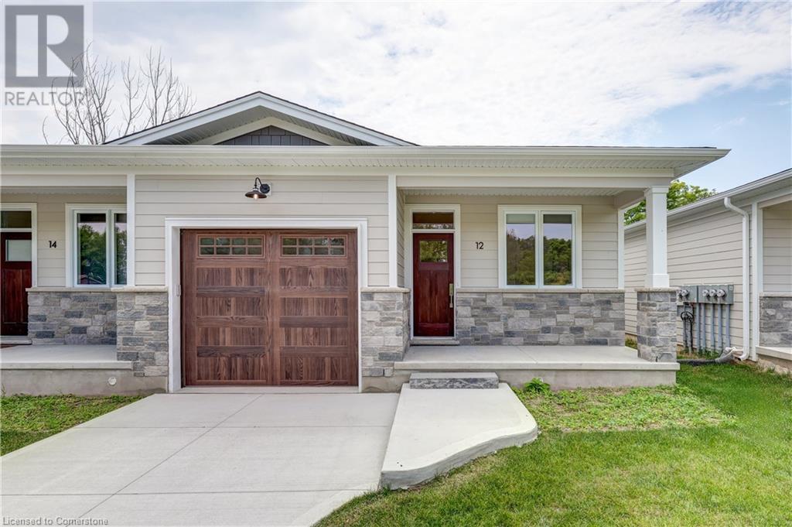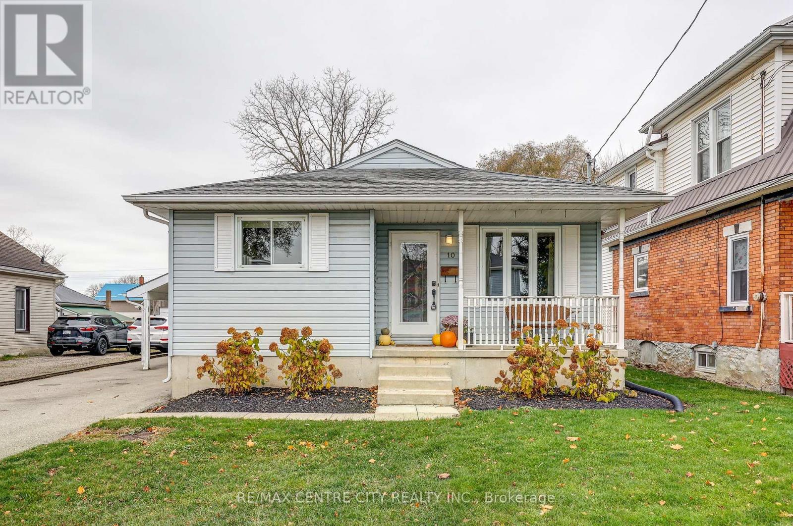








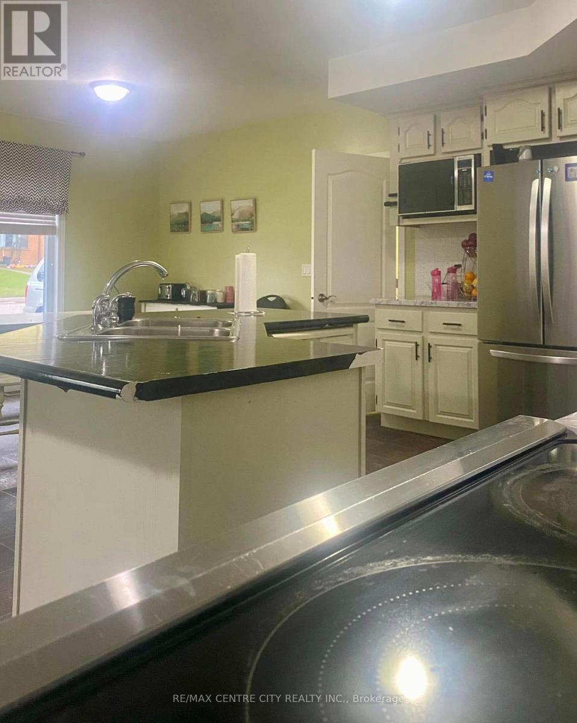



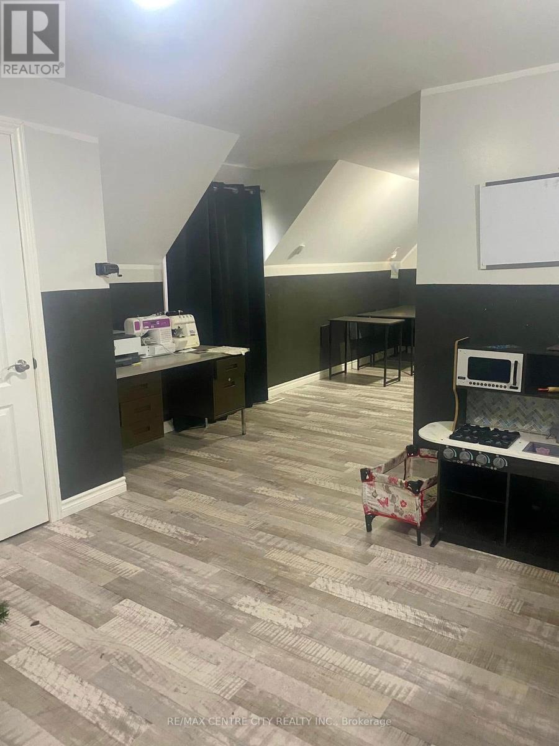


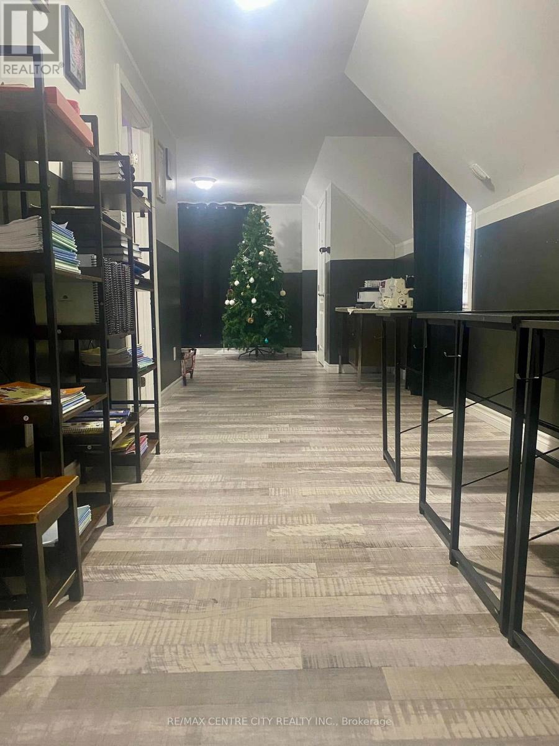







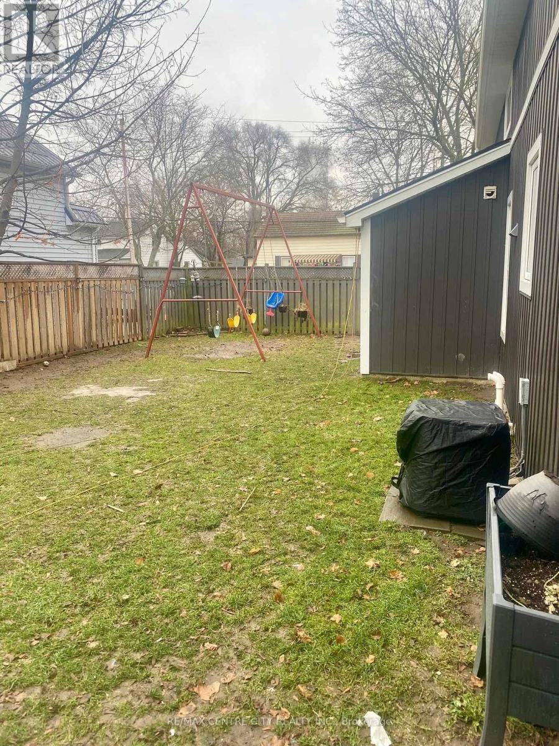
61 Myrtle Street.
Aylmer, ON
$585,000
3 Bedrooms
2 Bathrooms
SQ/FT
1.5 Stories
Located in Aylmer's north end and walkable to many amenities, is where you will find this updated home, sized just right for your growing family. The main floor offers a spacious kitchen which is open to the dining area, a family room and mudroom/laundry room leading to the attached garage. Enter the second level to a common open area, great for use as a second sitting room or home office. Down the hall are three good sized bedrooms and a cheater ensuite opening to the primary bedroom. You will appreciate the updated windows, doors, flooring, fixtures and siding. The furnace was installed approximately 5 years ago by the current owners. Outside offers a single car attached garage, large backyard shed and fenced yard. It's an easy walk to the public pool, parks, splash pad, walking trails, shopping and entertainment. This home is move in ready and ideal for a family looking for convenience and a bit more space. (id:57519)
Listing # : X11906947
City : Aylmer
Property Taxes : $3,622 for 2024
Property Type : Single Family
Title : Freehold
Basement : Partial
Parking : Attached Garage
Lot Area : 81 x 66 FT
Heating/Cooling : Forced air Natural gas / Central air conditioning
Days on Market : 396 days
61 Myrtle Street. Aylmer, ON
$585,000
photo_library More Photos
Located in Aylmer's north end and walkable to many amenities, is where you will find this updated home, sized just right for your growing family. The main floor offers a spacious kitchen which is open to the dining area, a family room and mudroom/laundry room leading to the attached garage. Enter the second level to a common open area, great for ...
Listed by Re/max Centre City Realty Inc.
For Sale Nearby
1 Bedroom Properties 2 Bedroom Properties 3 Bedroom Properties 4+ Bedroom Properties Homes for sale in St. Thomas Homes for sale in Ilderton Homes for sale in Komoka Homes for sale in Lucan Homes for sale in Mt. Brydges Homes for sale in Belmont For sale under $300,000 For sale under $400,000 For sale under $500,000 For sale under $600,000 For sale under $700,000
