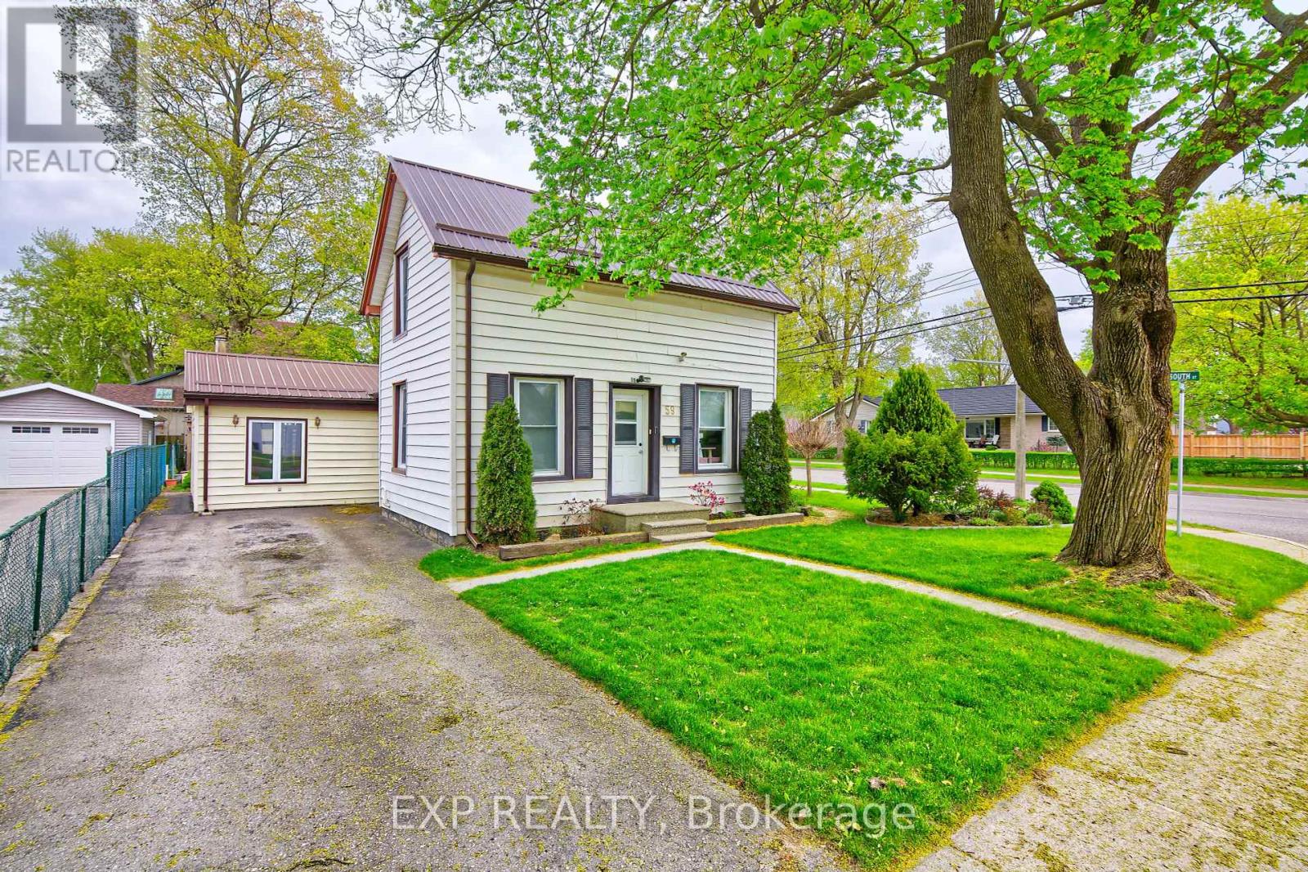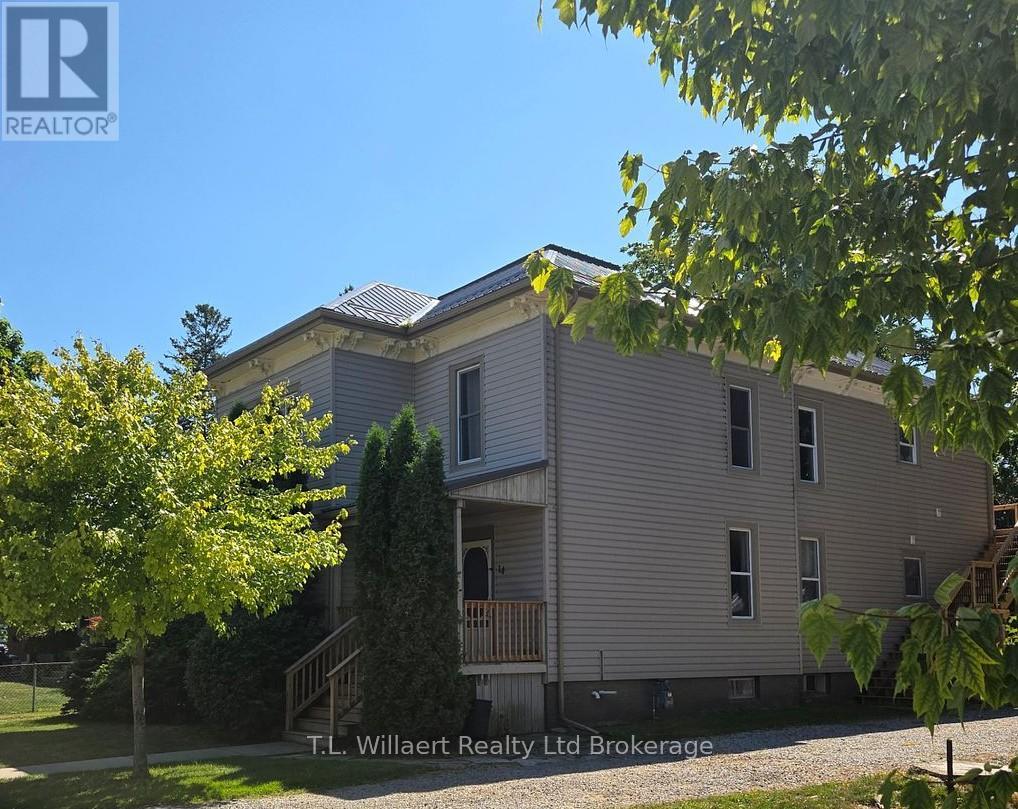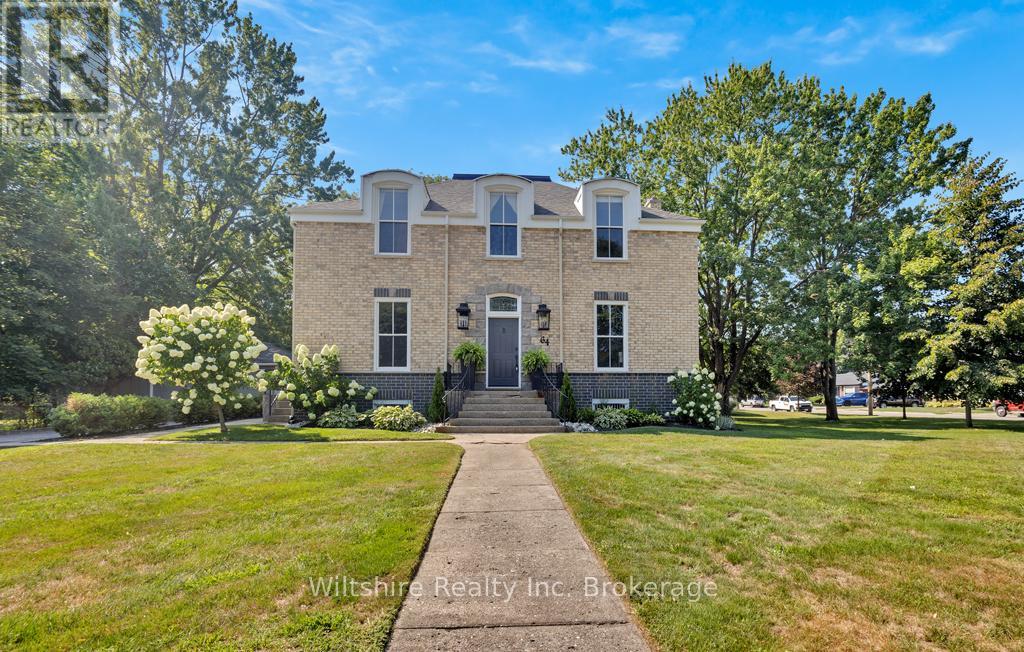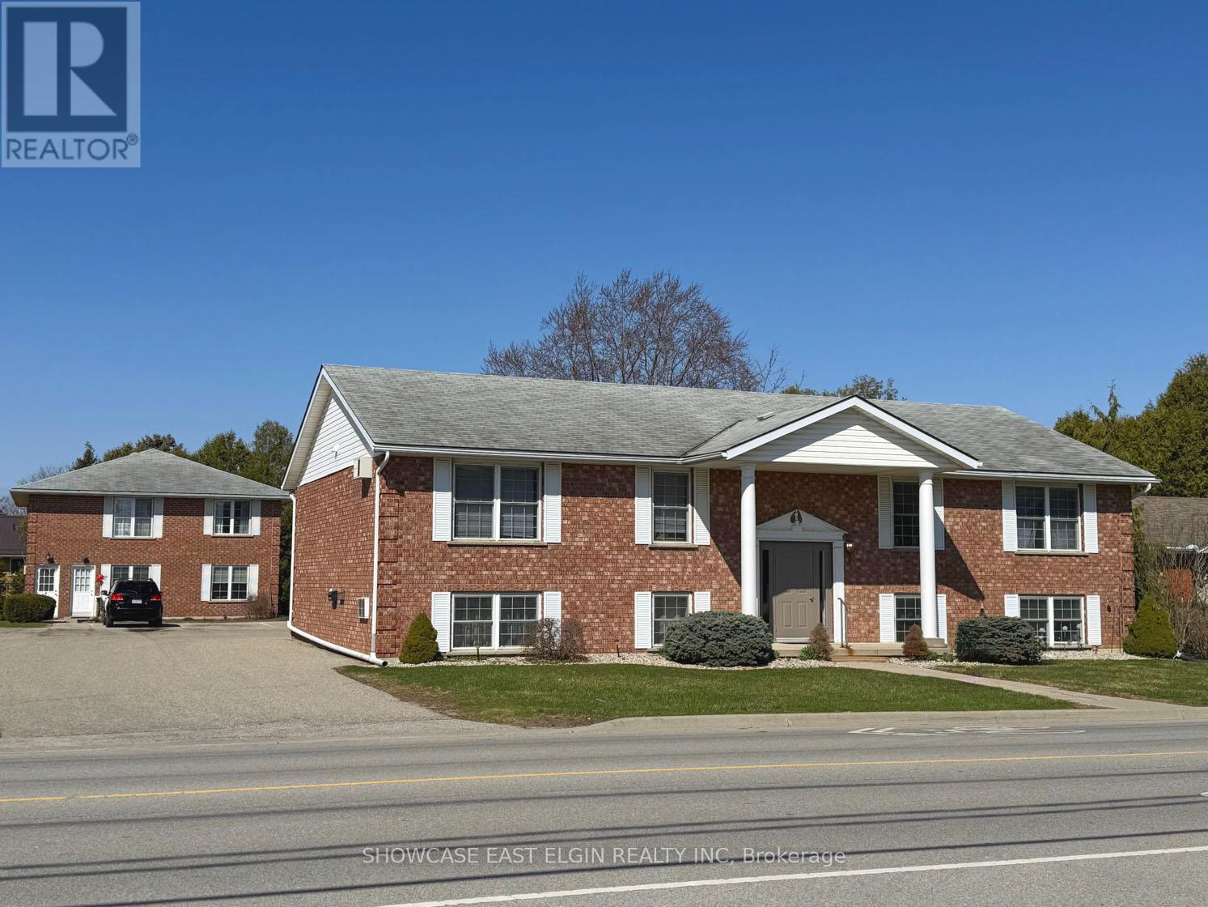


















































38 St. Andrew Street.
Aylmer, ON
$625,000
5 Bedrooms
2 Bathrooms
1100 - 1500 SQ/FT
1 Stories
Are you looking for a spacious 5-bedroom, 2-bathroom home with numerous updates & a stunning 2022 additional backing onto no rear neighbors? This move-in ready property offers both comfort and convenience, featuring a thoughtful layout & quality upgrades throughout. The 2022 addition includes a generous mudroom at the side entrance, complete with two large closets, perfect for organizing coats, shoes, and everyday essentials. At the back of the house, the new primary suite offers a peaceful retreat with a beautiful 4-piece ensuite, a walk-in closet, & direct access to a private deck ideal for morning coffee or evening relaxation. The main floor also includes three additional bedrooms, including the original primary bedroom & two smaller rooms perfect for a nursery or home office. The kitchen features a large walk-in pantry, stone countertops, & room for a dining table, making it a functional and stylish heart of the home. Adjacent to the kitchen is a bright and comfortable living room, which can easily double as a formal dining space. A second updated 4-piece bathroom & the first of two laundry areas complete the main level. Downstairs, you'll find a spacious family room with plenty of storage nooks and closets, plus the fifth bedroom perfect for guests or a teen retreat. The second laundry room in the basement offers additional storage space, ideal for all the things you'll want to tuck away after moving in. Outside, the property is a true oasis. Enjoy the covered front porch, a second deck by the side entrance, a firepit area for entertaining, & a detached two-car garage with newly installed Wi-Fi-enabled door openers. The garage also features a lean-to at the back, & there's ample parking for up to 10 vehicles in the large laneway. Additional features include a durable metal roof, owned water tank(2025) 5updated electrical (2022), & a new furnace (2022)& 2 sump pumps. Located close to schools &within walking distance to town, don't miss out to call this home. (id:57519)
Listing # : X12312581
City : Aylmer
Approximate Age : 100+ years
Property Taxes : $3,836 for 2024
Property Type : Single Family
Style : Bungalow House
Title : Freehold
Basement : Full
Lot Area : 66 x 132.3 FT
Heating/Cooling : Forced air Natural gas / Central air conditioning
Days on Market : 54 days
38 St. Andrew Street. Aylmer, ON
$625,000
photo_library More Photos
Are you looking for a spacious 5-bedroom, 2-bathroom home with numerous updates & a stunning 2022 additional backing onto no rear neighbors? This move-in ready property offers both comfort and convenience, featuring a thoughtful layout & quality upgrades throughout. The 2022 addition includes a generous mudroom at the side entrance, complete with ...
Listed by Streetcity Realty Inc.
For Sale Nearby
1 Bedroom Properties 2 Bedroom Properties 3 Bedroom Properties 4+ Bedroom Properties Homes for sale in St. Thomas Homes for sale in Ilderton Homes for sale in Komoka Homes for sale in Lucan Homes for sale in Mt. Brydges Homes for sale in Belmont For sale under $300,000 For sale under $400,000 For sale under $500,000 For sale under $600,000 For sale under $700,000










