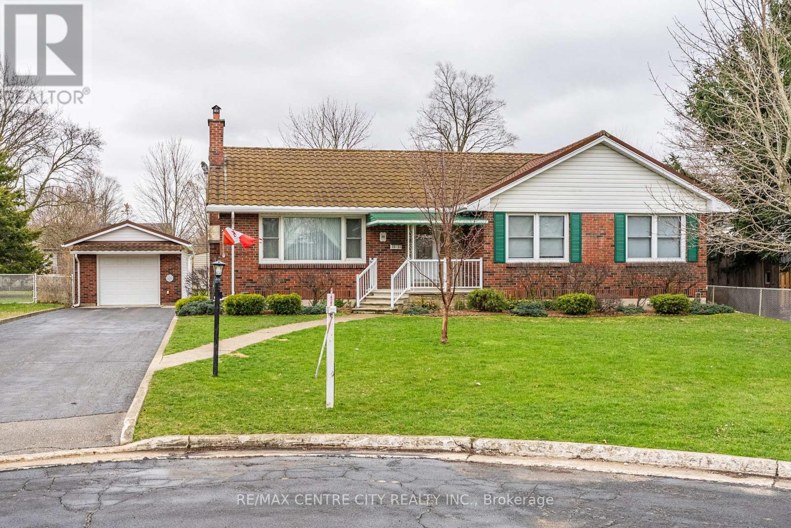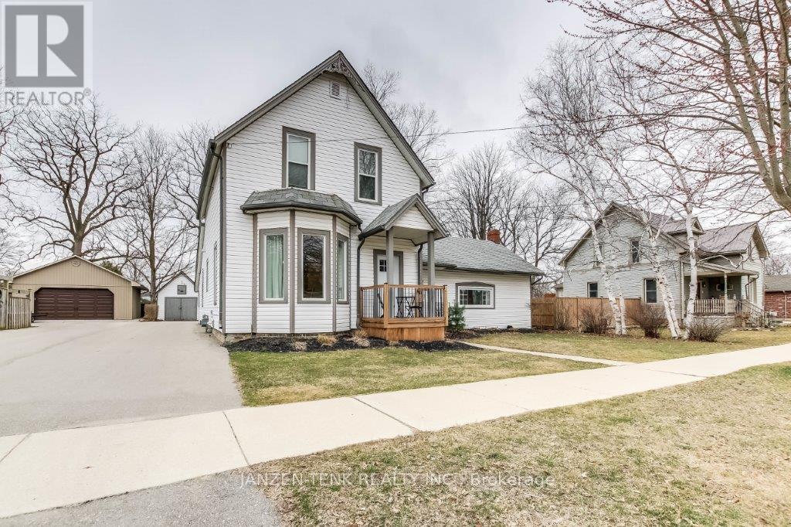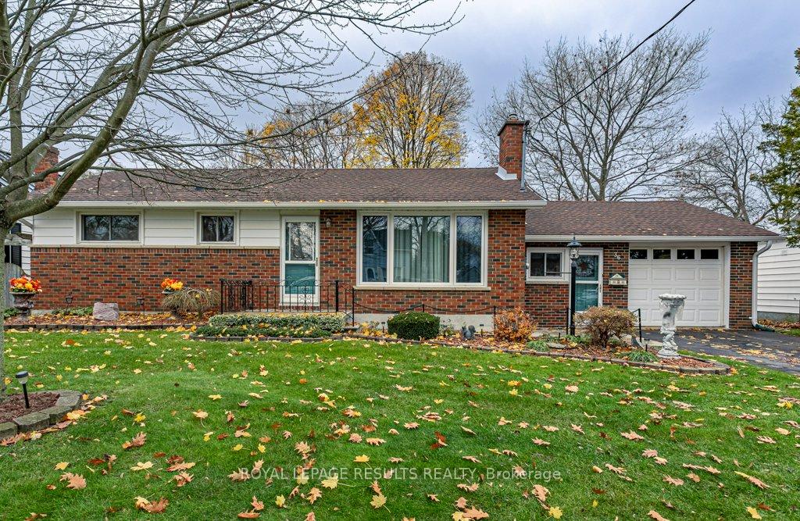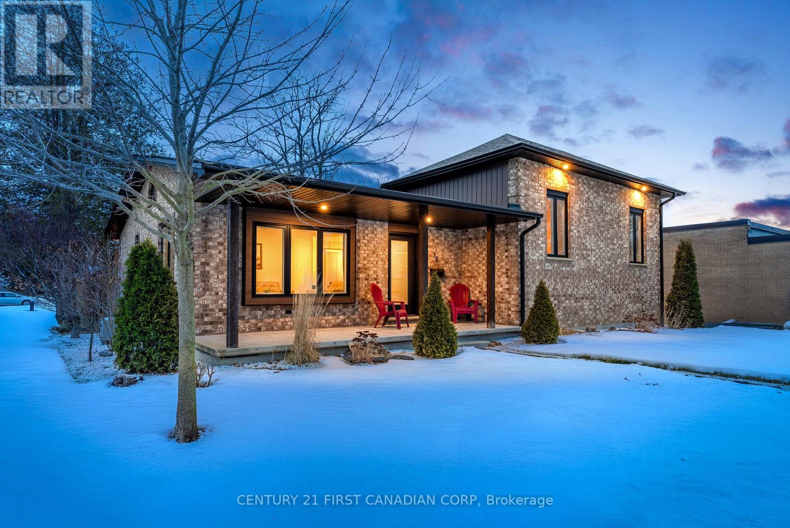








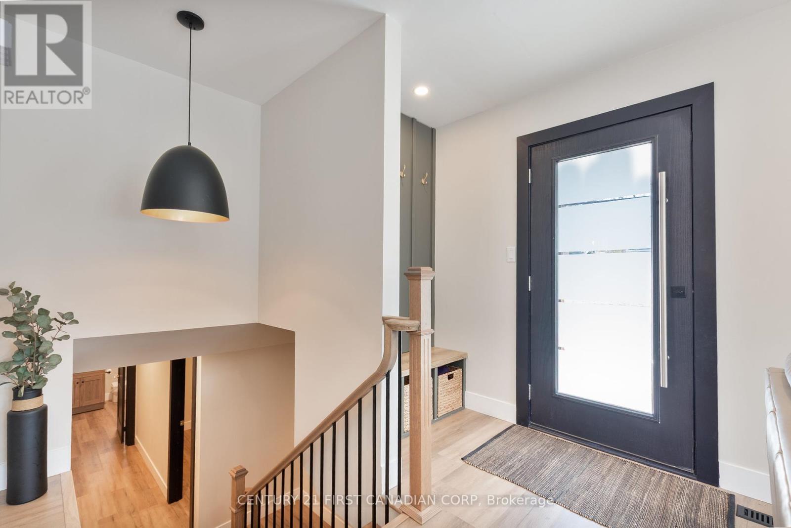

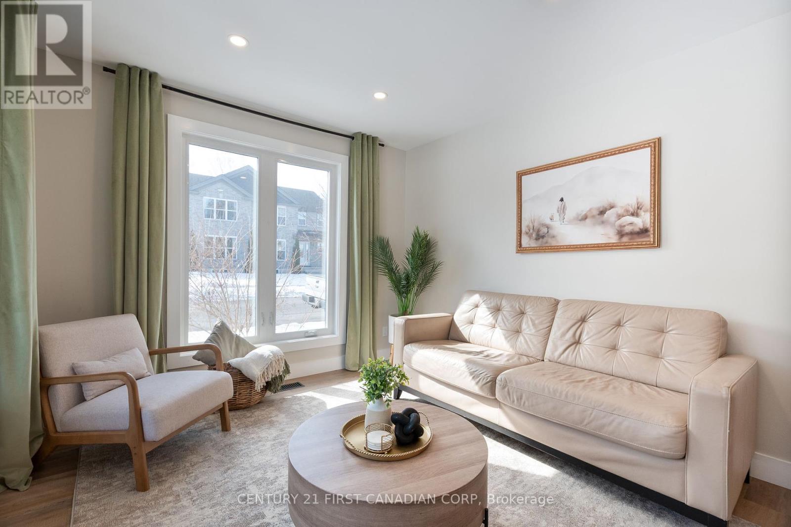





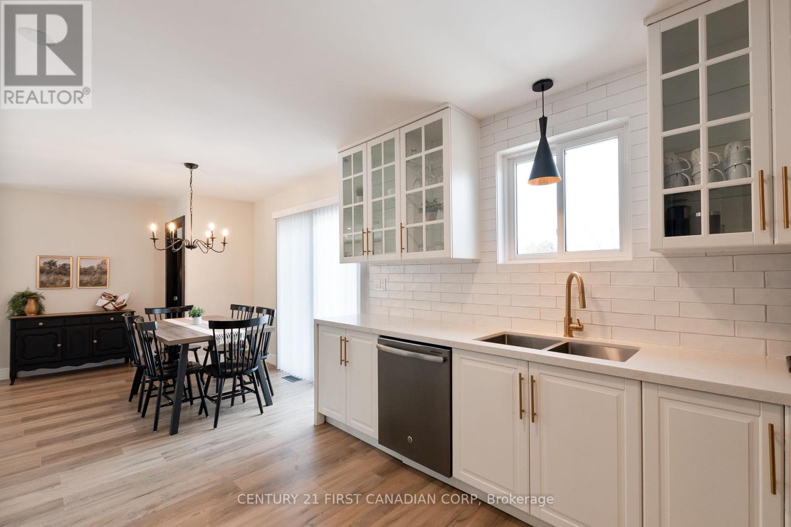







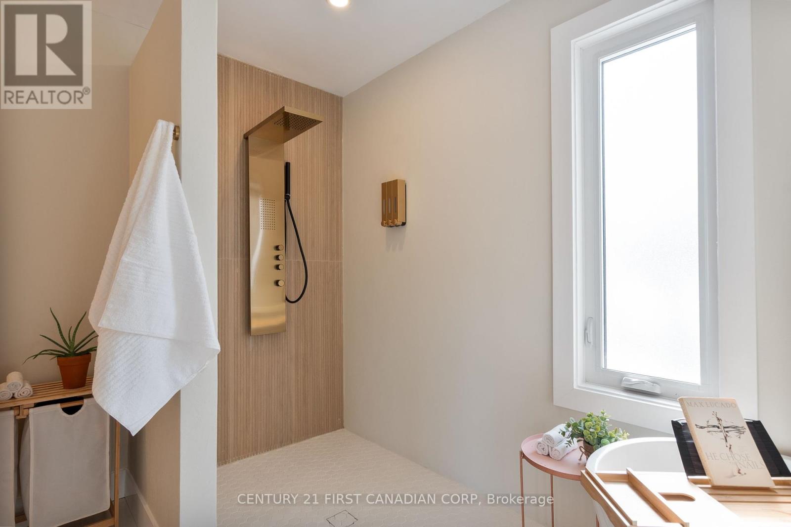















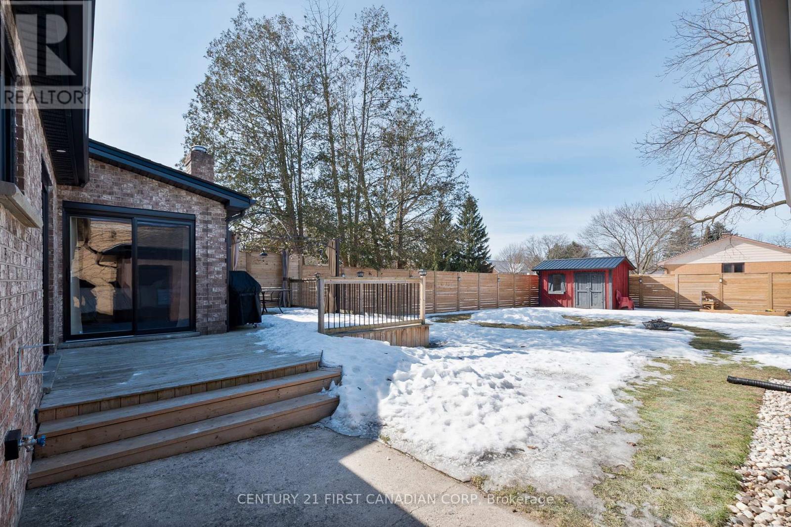






34 Wellington Street.
Aylmer, ON
Property is SOLD
3 Bedrooms
2 + 1 Bathrooms
0 SQ/FT
Stories
Welcome to 34 Wellington Street in Aylmer, a beautifully updated home that seamlessly blends modern style with practical living. This impressive home features 3 spacious bedrooms and 2.5 bathrooms, making it perfect for a growing family. The bright and airy living room welcomes you, leading into a gorgeous kitchen and dining space featuring quartz countertops, stainless steel appliances, and custom cabinetry. The kitchen and dining area provide a lovely view of the private, fully fenced backyard- ideal for enjoying meals or hosting gatherings. The main floor also offers a generous primary bedroom with a luxurious ensuite, featuring a soaker tub and direct access to the backyard deck. The basement is fully finished, offering a large rec room perfect for family fun, including space for a pool table and a sectional sofa. Additionally, the lower level features a flexible office or playroom, along with a convenient 2-piece bathroom. Outside, you'll find a detached garage and parking for up to three vehicles in the driveway, providing plenty of storage and convenience. Enjoy relaxing on the back deck or unwind on the charming front porch. This home has undergone extensive updates, including a new rood, soffit, fascia, siding, garage door, flooring trim, doors, and a fresh coat of paint in 2024. In 2023, the home received new windows, exterior doors, a new furnace, a new kitchen, and a new fence. Located in desirable Aylmer, this move-in-ready home offers the perfect combination of style, comfort, and practicality. Schedule your viewing today! (id:57519)
Listing # : X11999349
City : Aylmer
Property Taxes : $3,872 for 2024
Property Type : Single Family
Title : Freehold
Basement : Full (Finished)
Lot Area : 65 x 132 FT
Heating/Cooling : Forced air Natural gas / Central air conditioning
Days on Market : 55 days
Sold Prices in the Last 6 Months
34 Wellington Street. Aylmer, ON
Property is SOLD
Welcome to 34 Wellington Street in Aylmer, a beautifully updated home that seamlessly blends modern style with practical living. This impressive home features 3 spacious bedrooms and 2.5 bathrooms, making it perfect for a growing family. The bright and airy living room welcomes you, leading into a gorgeous kitchen and dining space featuring quartz ...
Listed by Century 21 First Canadian Corp
Sold Prices in the Last 6 Months
For Sale Nearby
1 Bedroom Properties 2 Bedroom Properties 3 Bedroom Properties 4+ Bedroom Properties Homes for sale in St. Thomas Homes for sale in Ilderton Homes for sale in Komoka Homes for sale in Lucan Homes for sale in Mt. Brydges Homes for sale in Belmont For sale under $300,000 For sale under $400,000 For sale under $500,000 For sale under $600,000 For sale under $700,000

