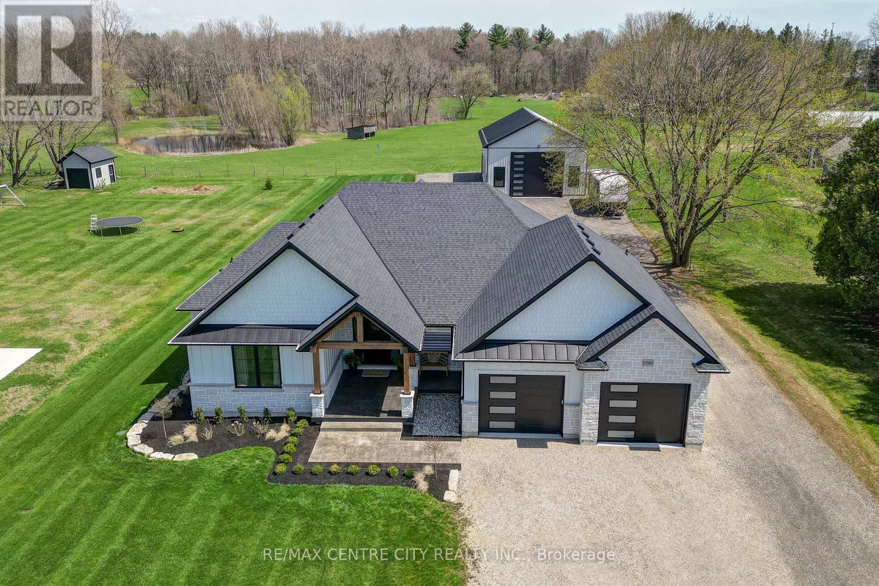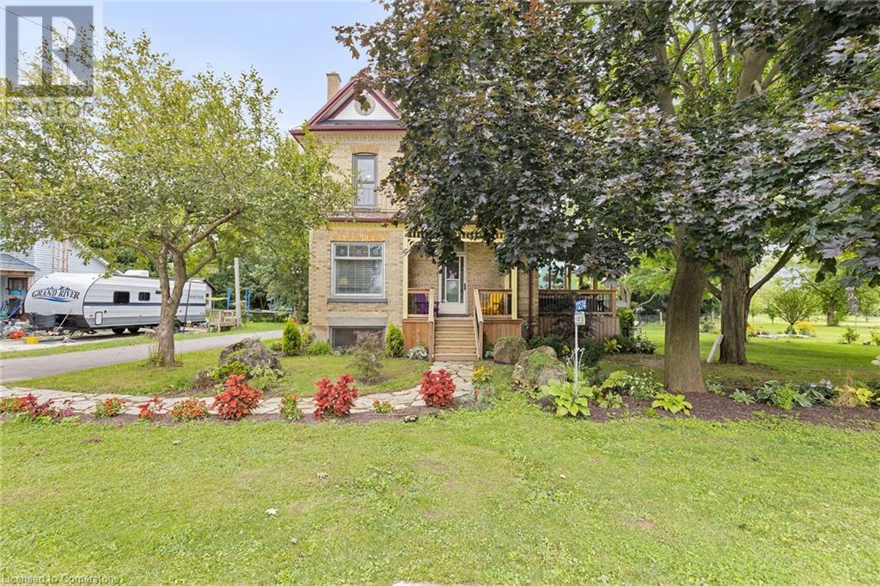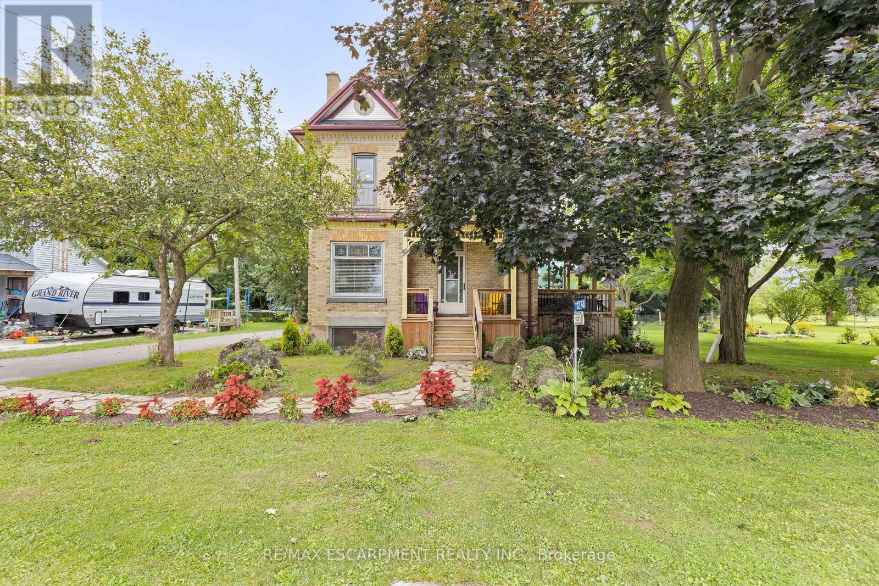









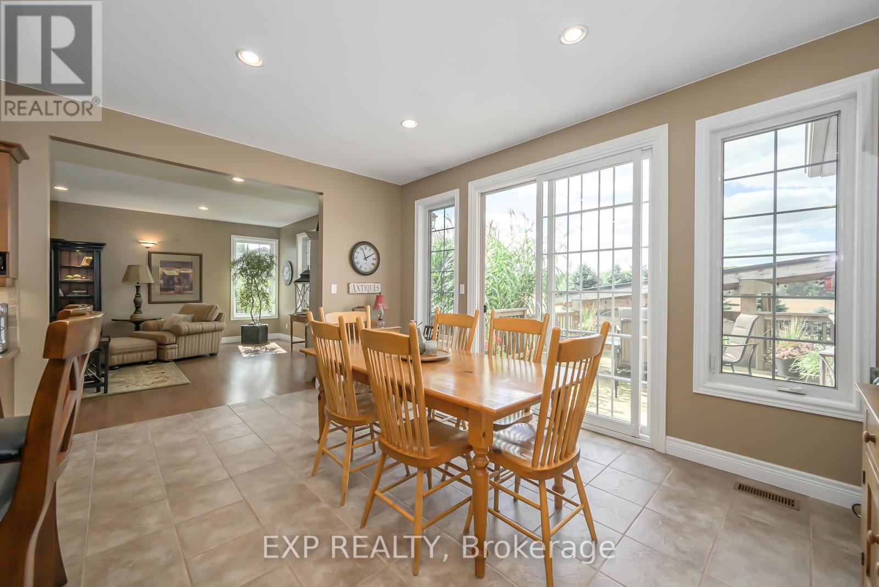

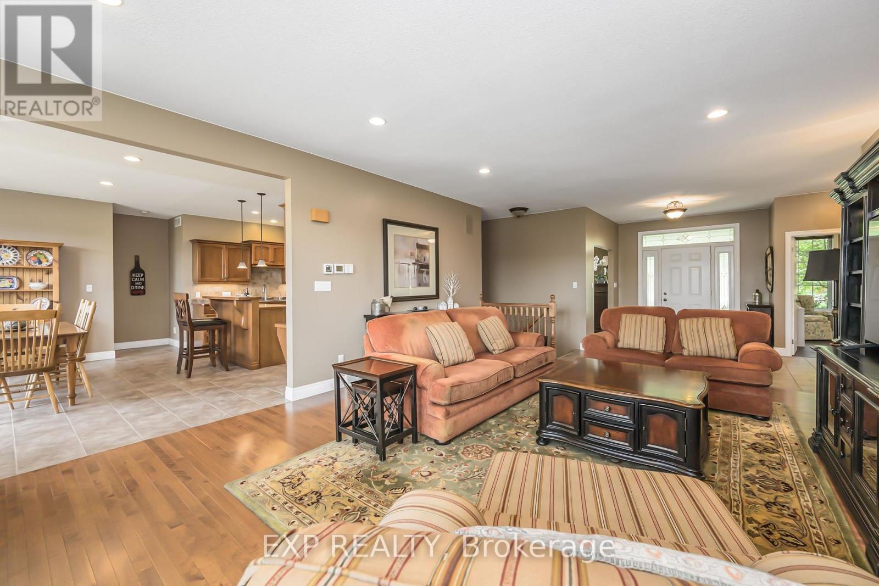

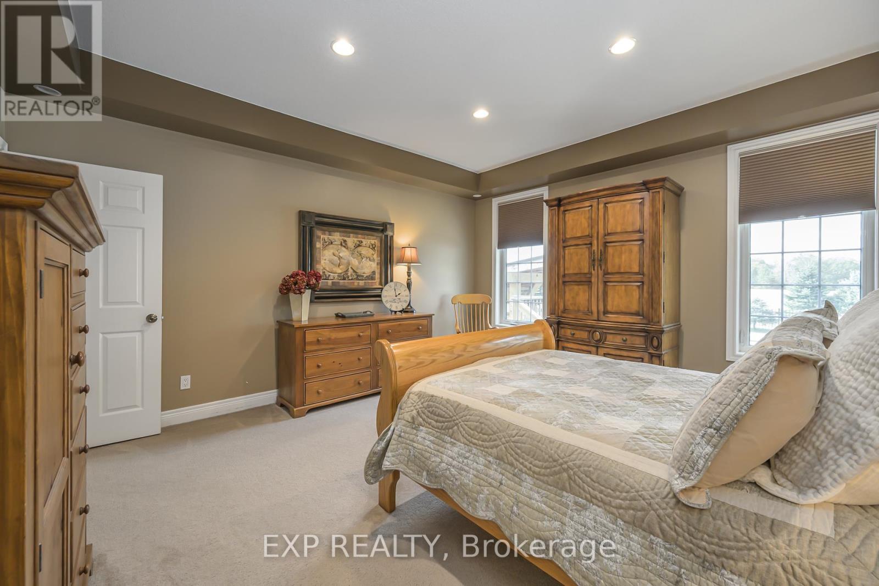



















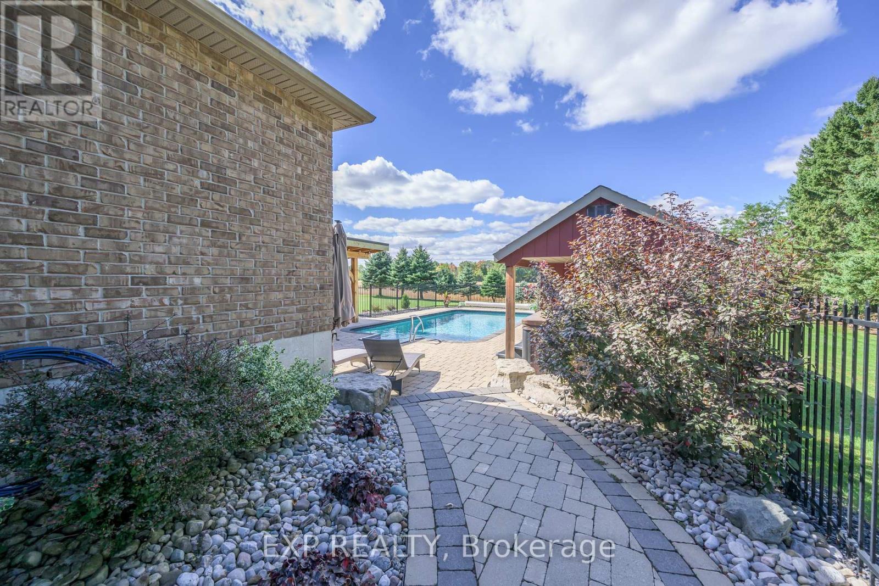
















10659 Culloden Road.
Aylmer, ON
Property is SOLD
3 Bedrooms
3 Bathrooms
1999 SQ/FT
1 Stories
Welcome to this enticingly elegant custom-built ranch, beautifully situated on a large private lot with clear, sweeping views. As you enter, you'll be immediately drawn to the refined design and high-end finishes. The spacious main floor features 3 generously sized bedrooms, including a master suite with a luxurious 4-piece cheater ensuite, complete with a jetted tub and walk-in closet.The custom maple kitchen, highlighted by crown lighting and a stylish valance, is a chefs dream. Quality flooring throughout includes 3/4 inch Birch hardwood and porcelain tile. The formal dining room, with its unique cathedral ceiling, adds a touch of grandeur to your dining experience. Several pot lights throughout illuminate the homes elegant features, while energy-efficient Strausberger windows and doors enhance both comfort and style. Step outside to your own oasis, where the heated in-ground saltwater pool, hot tub, and beautifully landscaped back deck offer the perfect space for relaxation and entertaining set against the natural backdrop of the surrounding landscape. The lower level has a garage entry - granny suite possible, unfinished with the exception of a beautiful 3pc bath ready for your own personal touches and finishes. Additional high-end touches include dual tankless water heaters (installed in 2024 for $9,500), central vacuum, 200-amp service, and a water softener. A large 25.9x27 garage with basement access provides ample storage and practical space. With every detail thoughtfully designed, this home combines luxury, comfort, and the beauty of nature in a truly exceptional setting. (id:57519)
Listing # : X11997500
City : Aylmer
Approximate Age : 16-30 years
Property Taxes : $7,077 for 2024
Property Type : Single Family
Style : Bungalow House
Basement : Full (Unfinished)
Lot Area : 136.6 x 237.3 FT | 1/2 - 1.99 acres
Heating/Cooling : Forced air Natural gas / Central air conditioning
Days on Market : 69 days
10659 Culloden Road. Aylmer, ON
Property is SOLD
Welcome to this enticingly elegant custom-built ranch, beautifully situated on a large private lot with clear, sweeping views. As you enter, you'll be immediately drawn to the refined design and high-end finishes. The spacious main floor features 3 generously sized bedrooms, including a master suite with a luxurious 4-piece cheater ensuite, ...
Listed by Exp Realty
For Sale Nearby
Recently SOLD
1 Bedroom Properties 2 Bedroom Properties 3 Bedroom Properties 4+ Bedroom Properties Homes for sale in St. Thomas Homes for sale in Ilderton Homes for sale in Komoka Homes for sale in Lucan Homes for sale in Mt. Brydges Homes for sale in Belmont For sale under $300,000 For sale under $400,000 For sale under $500,000 For sale under $600,000 For sale under $700,000
