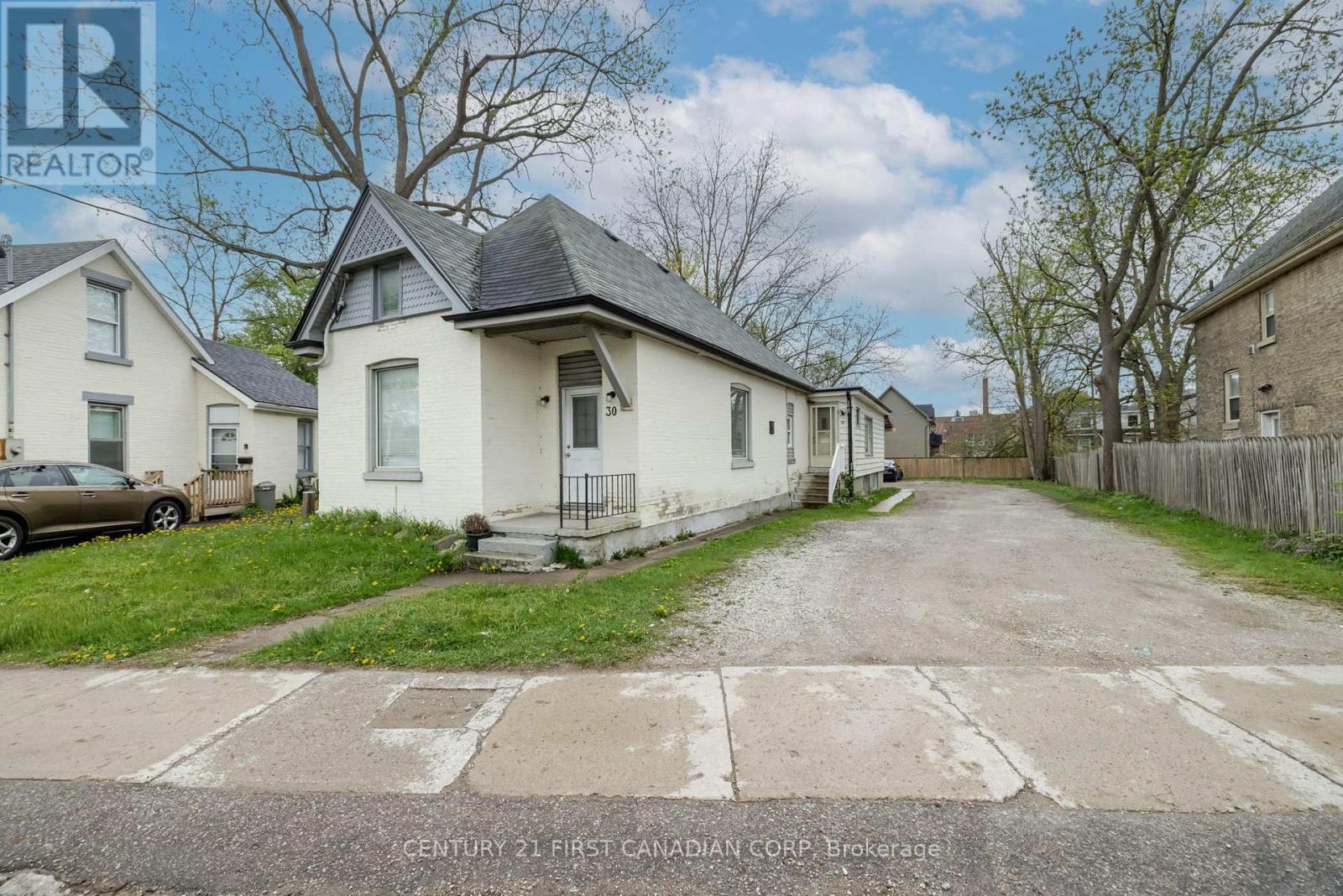








































1706 Grace Street.
Adelaide Metcalfe (kerwood), ON
$384,000
3 Bedrooms
1 Bathrooms
1100 SQ/FT
1.5 Stories
Where character meets comfort this corner-lot gem is ready to write your next chapter. This 3-bedroom, 1-bathroom property offers more than just a place to live - it's a home to grow. Step inside to a warm and inviting living area with a beautiful gas fireplace that flows effortlessly into a spacious dining room designed for family dinners and laughter. This home showcases a blend of beautiful original hardwood and stylish laminate flooring. The updated kitchen with all new appliances blends style and function with refreshed cabinetry, modern countertops, a sleek backsplash, and generous pantry space. A main-floor bedroom (or office) and a full bathroom add convenience to everyday living. From the kitchen, step seamlessly out to your fully fenced backyard, the ideal setting for your kids, pets and life dreams. A beautiful back deck makes entertaining easy. Upstairs, two generously sized bedrooms complete the homes comfortable layout. Recent updates include a new roof (2021), R30 insulation (within 5 years), furnace (2018), and central A/C (2018). The attached 16x24 garage offers direct access from the dining area, making it easy and convenient for unloading groceries or everyday items. Picture yourself on the covered front porch surrounded by the beauty of mature trees - a quiet place to start your mornings or slow down and breath at day's end. Enjoy small-town living just steps to a local ball park, near the local fire station and churches, with easy commutes: only 15 minutes to Strathroy, with a comfortable drive to London, and a quick drive to Grand Bend. The perfect balance of small-town charm, privacy, and convenience - all you need to do is move in and make it yours. (id:57519)
Listing # : X12319341
City : Adelaide Metcalfe (kerwood)
Approximate Age : 51-99 years
Property Taxes : $2,140 for 2024
Property Type : Single Family
Title : Freehold
Basement : N/A (Unfinished)
Lot Area : 60.2 x 132 FT
Heating/Cooling : Forced air Natural gas / Central air conditioning
Days on Market : 1 days
1706 Grace Street. Adelaide Metcalfe (kerwood), ON
$384,000
photo_library More Photos
Where character meets comfort this corner-lot gem is ready to write your next chapter. This 3-bedroom, 1-bathroom property offers more than just a place to live - it's a home to grow. Step inside to a warm and inviting living area with a beautiful gas fireplace that flows effortlessly into a spacious dining room designed for family dinners and ...
Listed by Sutton Group - Select Realty
For Sale Nearby
1 Bedroom Properties 2 Bedroom Properties 3 Bedroom Properties 4+ Bedroom Properties Homes for sale in St. Thomas Homes for sale in Ilderton Homes for sale in Komoka Homes for sale in Lucan Homes for sale in Mt. Brydges Homes for sale in Belmont For sale under $300,000 For sale under $400,000 For sale under $500,000 For sale under $600,000 For sale under $700,000









